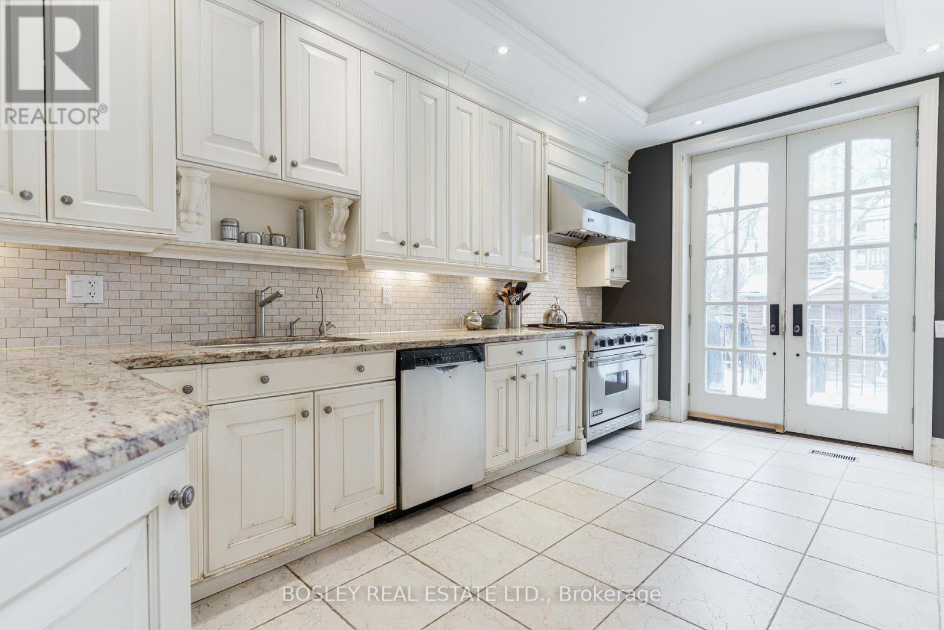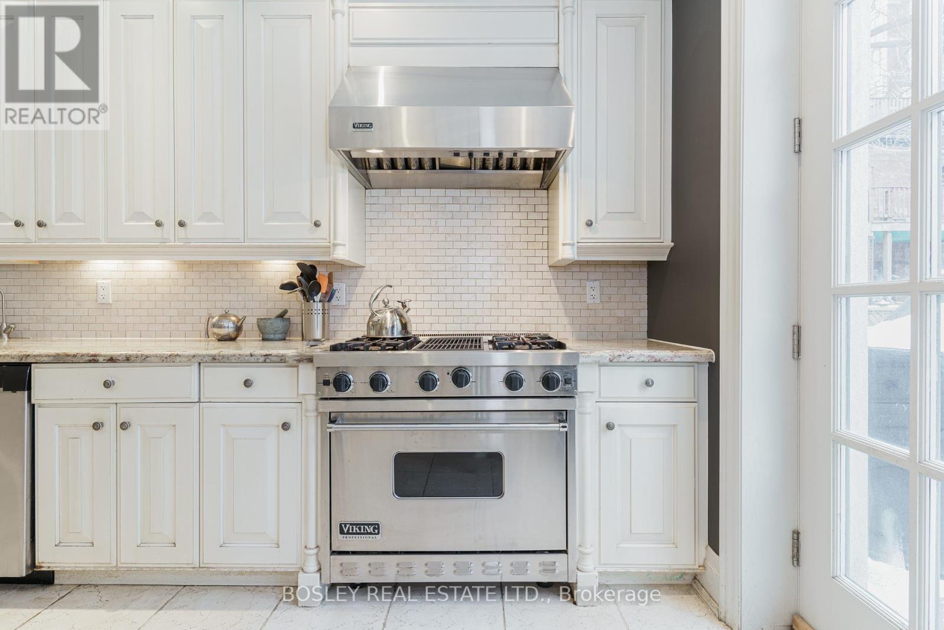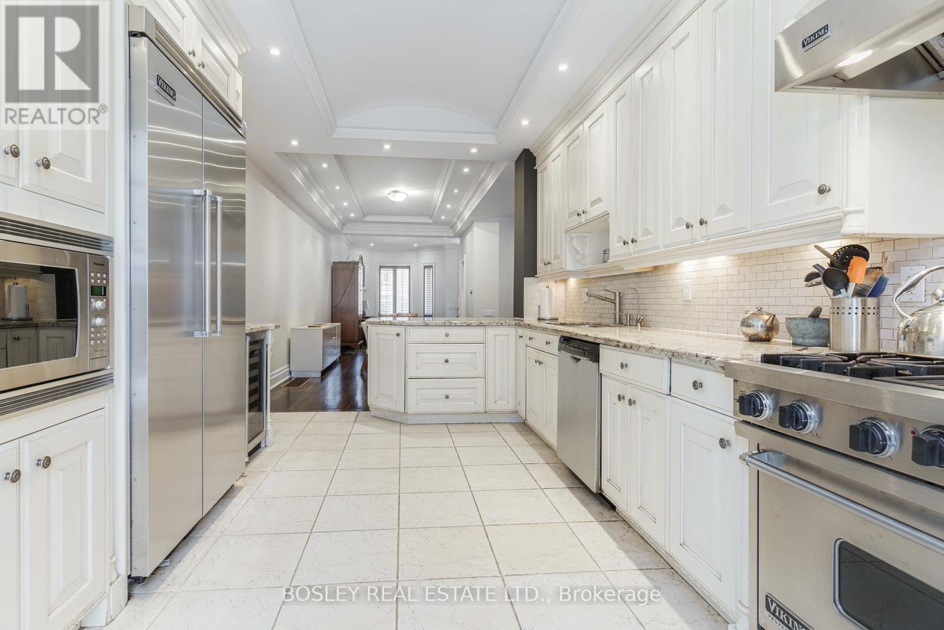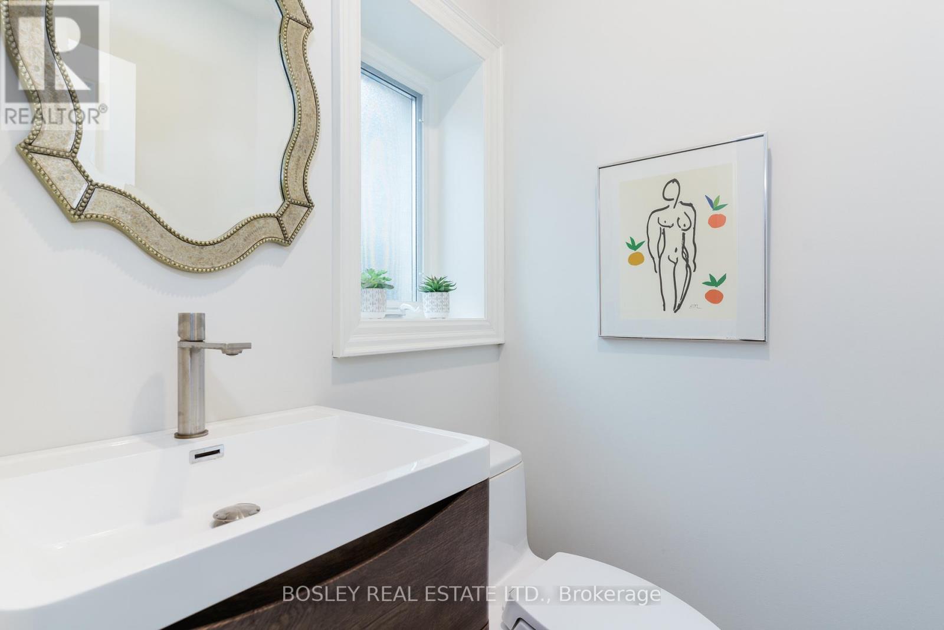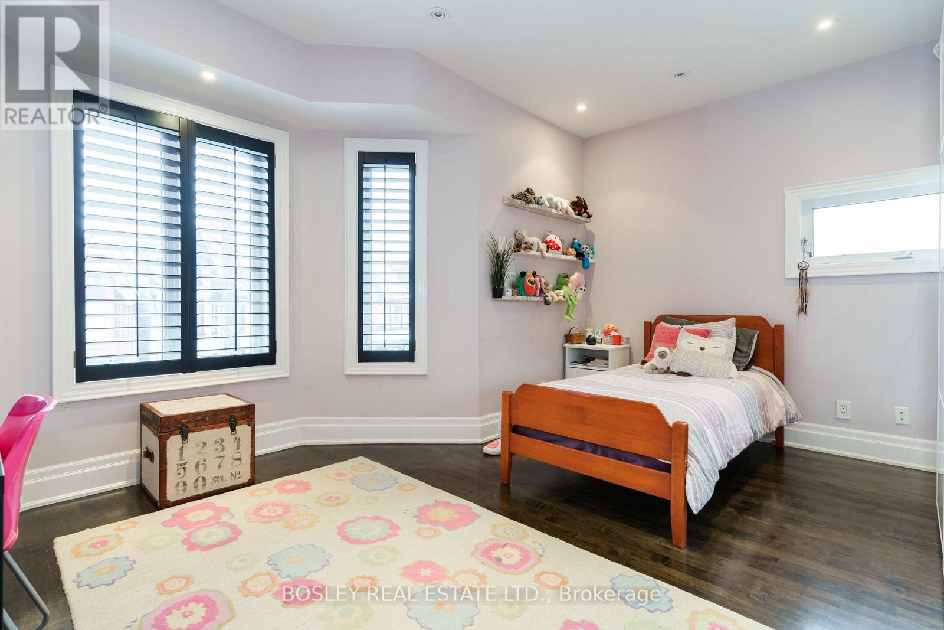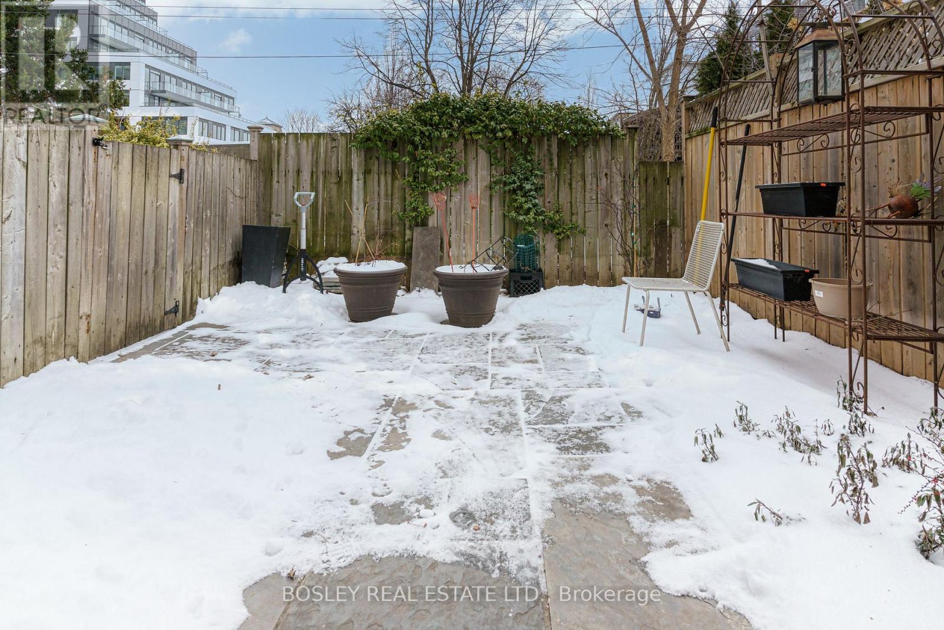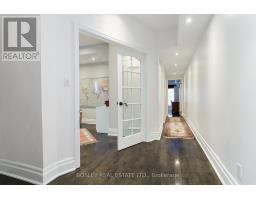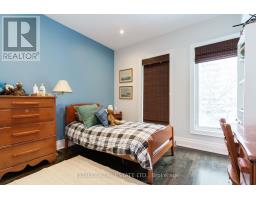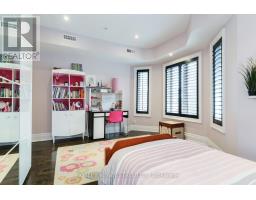171 Robert Street Toronto, Ontario M5S 2K6
$2,250,000
Four-bedroom renovated semi with five baths in prime South Annex! Designer quality and superb location. Turnkey luxury south of Bloor, west of Spadina. Exceptional finishes, materials and workmanship. Open houses February 8 & 9 from 2-4 p.m. 10-foot ceilings on main floor, with crown mouldings, oak hardwood, gas fireplace, powder room, and a huge gourmet kitchen with high-end appliances. Third floor bedroom has cathedral ceilings, ensuite bathroom, and stunning family room with skylights, gas fireplace and wrap-around windows. Second floor has three bedrooms and huge bathroom with laundry. Basement has live-in guest apartment accessible from the main floor, with 2 bathrooms, a second laundry, and a separate rear entrance. **** EXTRAS **** Live-in guest apartment in basement with separate rear entrance, also accessible from main floor. Two bathrooms and second laundry in basement. (id:50886)
Open House
This property has open houses!
2:00 pm
Ends at:4:00 pm
2:00 pm
Ends at:4:00 pm
Property Details
| MLS® Number | C11954973 |
| Property Type | Single Family |
| Community Name | University |
| Amenities Near By | Place Of Worship, Public Transit, Schools |
| Community Features | Community Centre |
| Features | Irregular Lot Size, Carpet Free, Guest Suite |
| Structure | Deck, Shed |
| View Type | City View |
Building
| Bathroom Total | 5 |
| Bedrooms Above Ground | 4 |
| Bedrooms Below Ground | 1 |
| Bedrooms Total | 5 |
| Amenities | Fireplace(s) |
| Appliances | Garburator |
| Basement Development | Finished |
| Basement Features | Separate Entrance, Walk Out |
| Basement Type | N/a (finished) |
| Construction Style Attachment | Semi-detached |
| Cooling Type | Central Air Conditioning |
| Exterior Finish | Stucco |
| Fire Protection | Smoke Detectors |
| Fireplace Present | Yes |
| Flooring Type | Hardwood, Ceramic, Wood |
| Foundation Type | Unknown |
| Half Bath Total | 1 |
| Heating Fuel | Natural Gas |
| Heating Type | Forced Air |
| Stories Total | 3 |
| Size Interior | 2,500 - 3,000 Ft2 |
| Type | House |
| Utility Water | Municipal Water |
Land
| Acreage | No |
| Land Amenities | Place Of Worship, Public Transit, Schools |
| Landscape Features | Landscaped |
| Sewer | Sanitary Sewer |
| Size Depth | 115 Ft |
| Size Frontage | 19 Ft ,4 In |
| Size Irregular | 19.4 X 115 Ft ; Speak To La Re \"l\" Shape Of Lot |
| Size Total Text | 19.4 X 115 Ft ; Speak To La Re \"l\" Shape Of Lot|under 1/2 Acre |
| Zoning Description | Residential |
Rooms
| Level | Type | Length | Width | Dimensions |
|---|---|---|---|---|
| Second Level | Bedroom | 3.39 m | 3.57 m | 3.39 m x 3.57 m |
| Second Level | Bedroom 2 | 3.51 m | 3.13 m | 3.51 m x 3.13 m |
| Second Level | Bedroom | 4.76 m | 4.97 m | 4.76 m x 4.97 m |
| Third Level | Bedroom 4 | 4.59 m | 8.9 m | 4.59 m x 8.9 m |
| Third Level | Family Room | 3.52 m | 4.82 m | 3.52 m x 4.82 m |
| Basement | Kitchen | 3.12 m | 2.75 m | 3.12 m x 2.75 m |
| Basement | Bedroom | 4.31 m | 4.15 m | 4.31 m x 4.15 m |
| Basement | Recreational, Games Room | 4.29 m | 5.07 m | 4.29 m x 5.07 m |
| Main Level | Living Room | 3.59 m | 6.64 m | 3.59 m x 6.64 m |
| Main Level | Dining Room | 4.52 m | 4.2 m | 4.52 m x 4.2 m |
| Main Level | Kitchen | 3.28 m | 5.17 m | 3.28 m x 5.17 m |
Utilities
| Cable | Installed |
| Sewer | Installed |
https://www.realtor.ca/real-estate/27875123/171-robert-street-toronto-university-university
Contact Us
Contact us for more information
Elizabeth Forster
Salesperson
elizabethforster.com/
www.facebook.com/elizabethbestlifeto/
www.linkedin.com/in/elizabeth-forster-8331b825
103 Vanderhoof Avenue
Toronto, Ontario M4G 2H5
(416) 322-8000
(416) 322-8800
David Evans
Salesperson
103 Vanderhoof Avenue
Toronto, Ontario M4G 2H5
(416) 322-8000
(416) 322-8800








