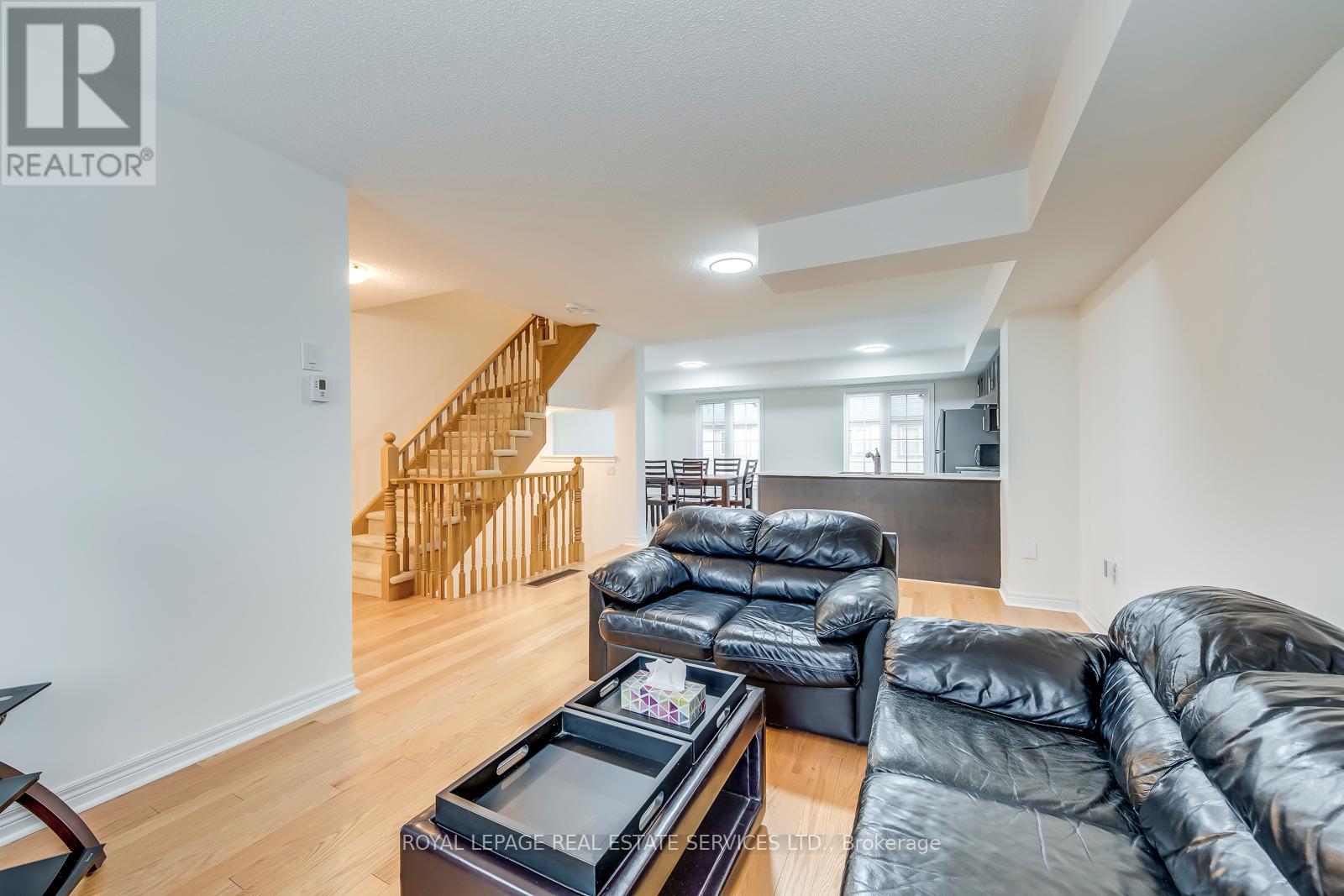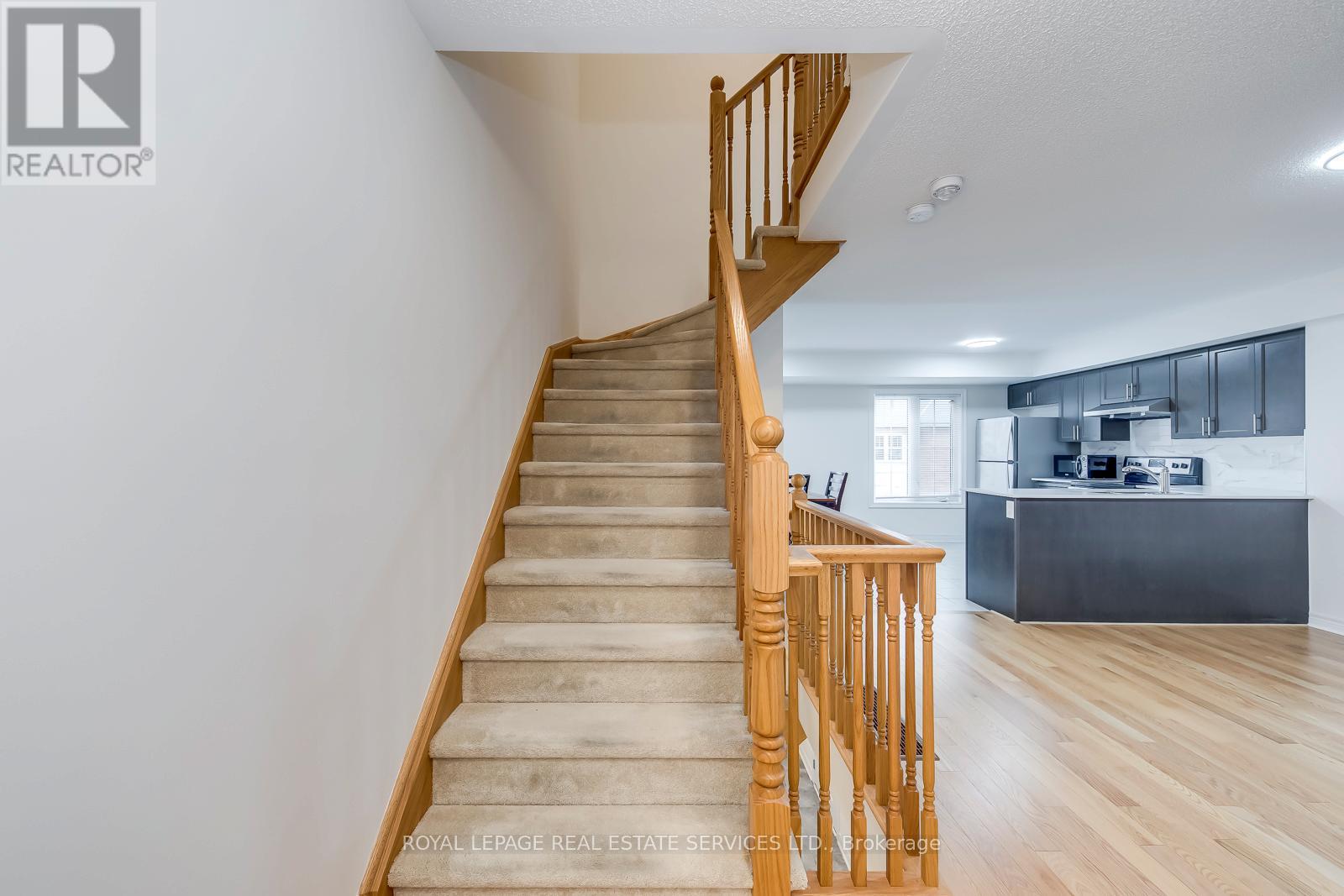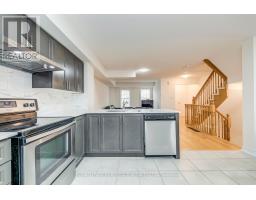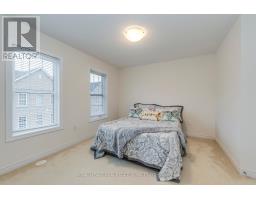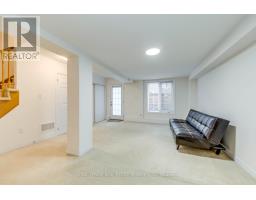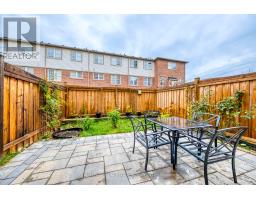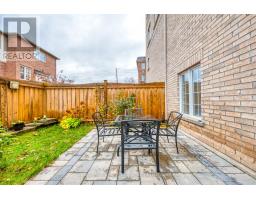91 - 2280 Baronwood Drive Oakville, Ontario L6M 0K4
$3,700 Monthly
Amazing Townhouse in Oakvilles most desirable community. This open-concept design, spacious 3-bedroom, 3 washroom townhouse provides functional areas, and plenty of natural light. Fully finished walkout basement that entertains a large space to fit your needs. The built-in garage has an internal entry to the houses main floor providing you the convenience. Walking distance to top ranked schools (Captain R Wilson, Garth Webb). Steps to nearby Starbucks, TD Bank, and Stores. Close to Bronte Provincial Park, natural creeks and trails. Minutes drive to QEW, 407, Bronte GO Station, Oakville Trafalgar Hospital and shops, etc. Make this your ideal home. (id:50886)
Property Details
| MLS® Number | W11954923 |
| Property Type | Single Family |
| Community Name | 1022 - WT West Oak Trails |
| Parking Space Total | 2 |
Building
| Bathroom Total | 3 |
| Bedrooms Above Ground | 3 |
| Bedrooms Total | 3 |
| Basement Features | Walk Out |
| Basement Type | N/a |
| Construction Style Attachment | Attached |
| Cooling Type | Central Air Conditioning |
| Exterior Finish | Brick |
| Foundation Type | Concrete |
| Half Bath Total | 1 |
| Heating Fuel | Natural Gas |
| Heating Type | Forced Air |
| Stories Total | 3 |
| Type | Row / Townhouse |
| Utility Water | Municipal Water |
Parking
| Garage |
Land
| Acreage | No |
| Sewer | Sanitary Sewer |
Rooms
| Level | Type | Length | Width | Dimensions |
|---|---|---|---|---|
| Second Level | Living Room | 5.7 m | 4.76 m | 5.7 m x 4.76 m |
| Second Level | Dining Room | 2.9 m | 2.9 m | 2.9 m x 2.9 m |
| Second Level | Kitchen | 3.3 m | 2.73 m | 3.3 m x 2.73 m |
| Third Level | Primary Bedroom | 3.82 m | 3.82 m | 3.82 m x 3.82 m |
| Third Level | Bedroom 2 | 3.49 m | 2.74 m | 3.49 m x 2.74 m |
| Third Level | Bedroom 3 | 2.76 m | 2.32 m | 2.76 m x 2.32 m |
| Basement | Recreational, Games Room | 5.8 m | 4.52 m | 5.8 m x 4.52 m |
| Main Level | Laundry Room | 2 m | 1.8 m | 2 m x 1.8 m |
Contact Us
Contact us for more information
Li Liu
Salesperson
251 North Service Rd #102
Oakville, Ontario L6M 3E7
(905) 338-3737
(905) 338-7531











