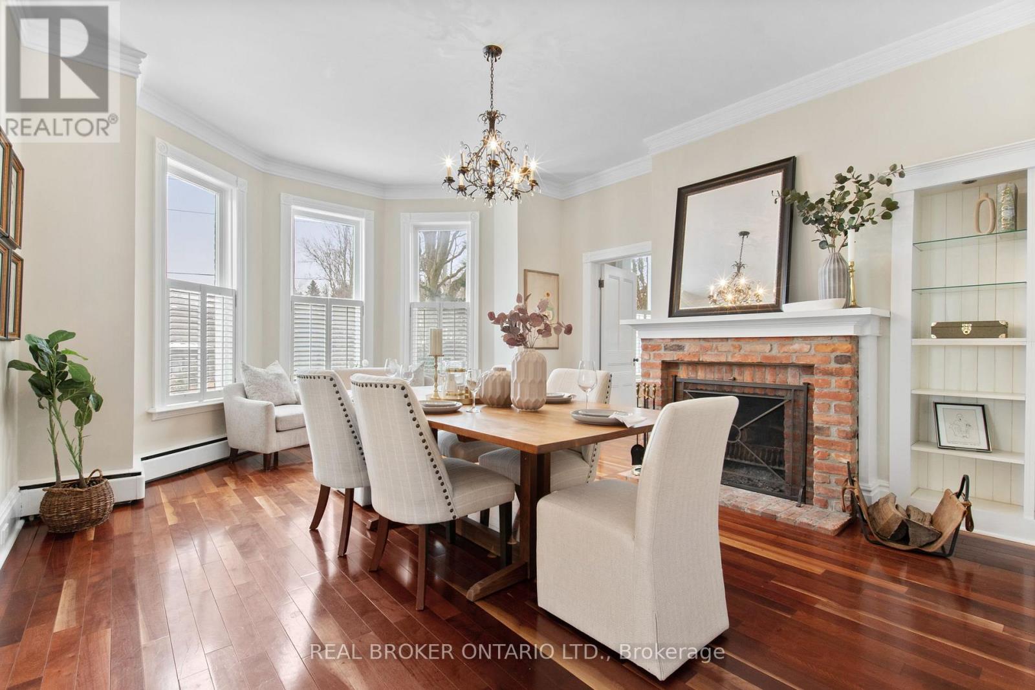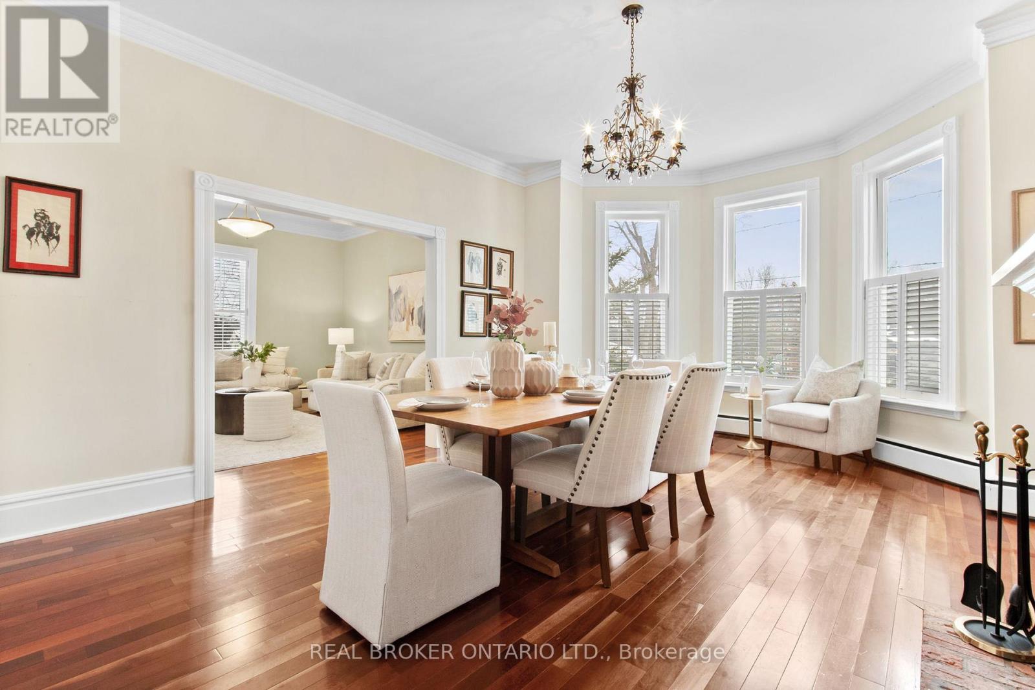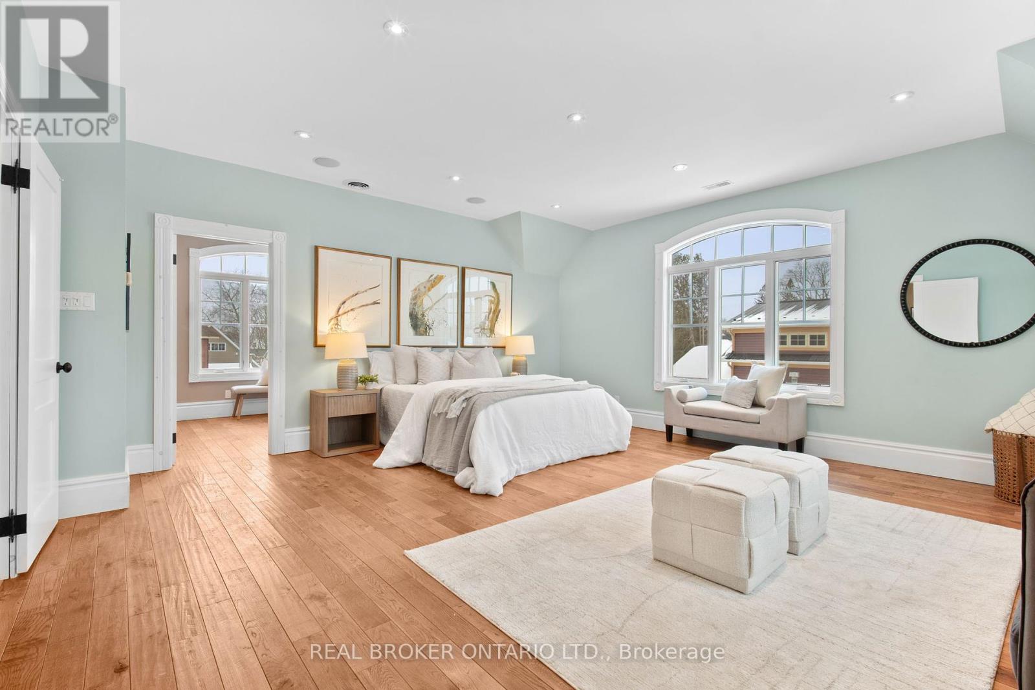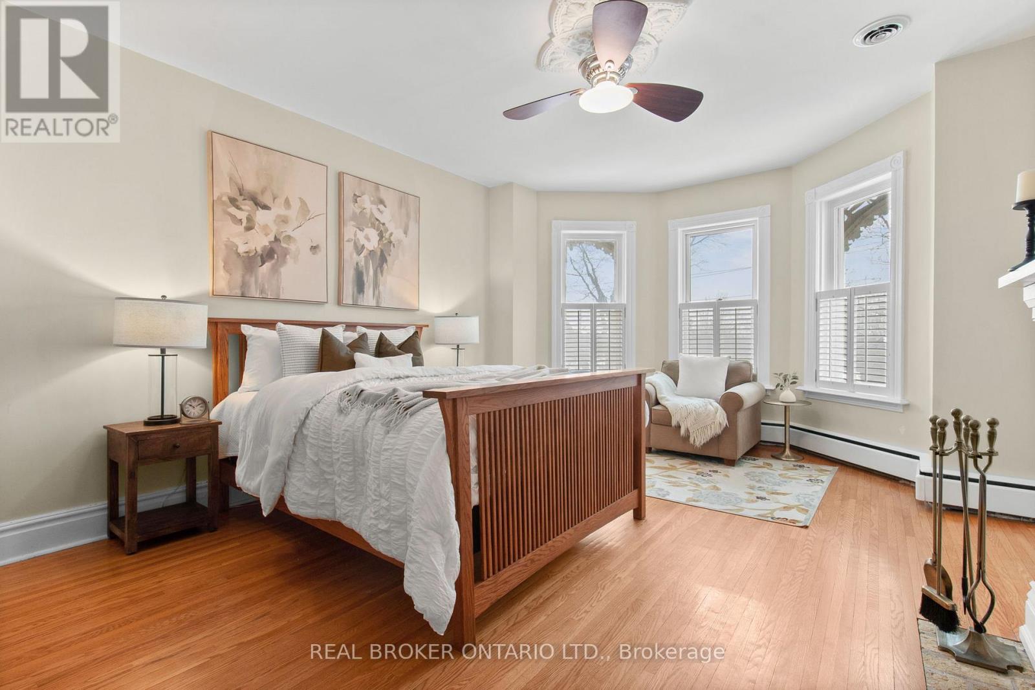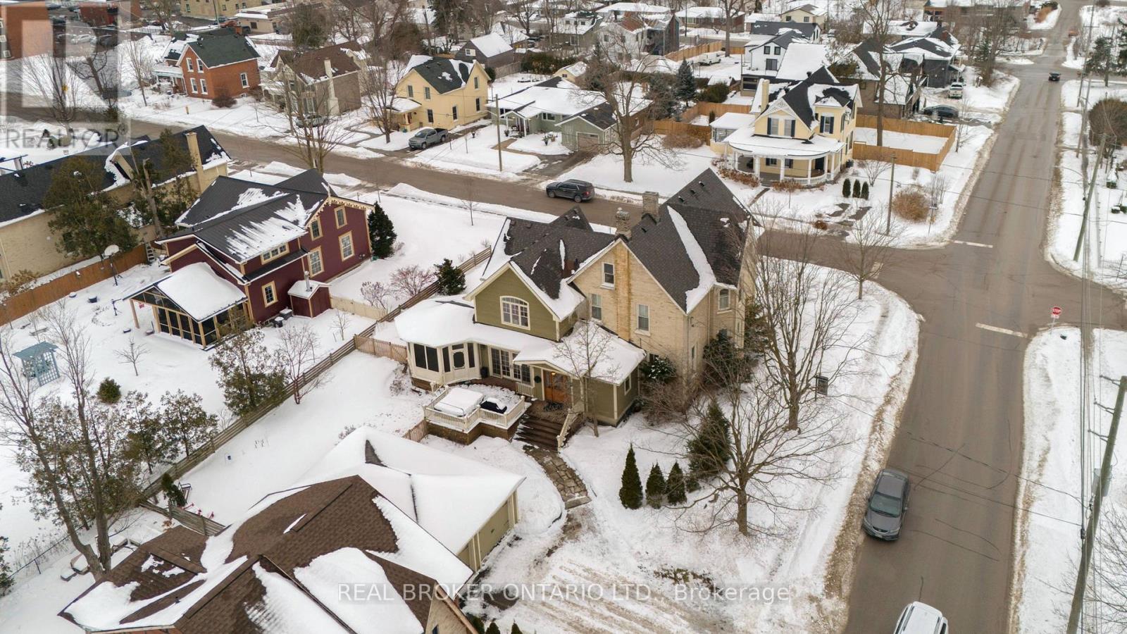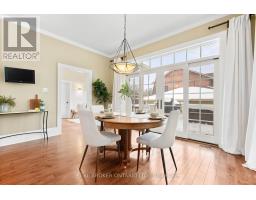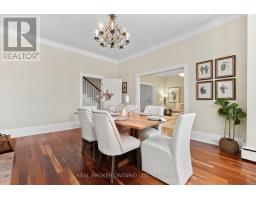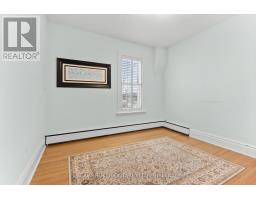49 First Avenue Uxbridge, Ontario L9P 1J7
$1,899,000
Don't miss this once-in-a-lifetime opportunity to own one of Uxbridge's most admired homes! Step into a piece of Uxbridge history with this stunning Victorian yellow brick home, perfectly situated on a picturesque corner lot in one of the towns most sought-after neighbourhoods. With soaring 10-foot ceilings, exquisite period details, and an abundance of natural light, this home offers an unparalleled blend of historic charm and modern comfort. The main floor showcases spacious principal rooms, including a formal dining room with a fireplace, an inviting living room, and a dedicated office with beautiful architectural details. The expansive kitchen is an entertainers dream, offering plenty of space to cook and gather with high end appliances and an oversized island with a prep sink. Step outside to your private deck or screened-in porch, perfect for hosting summer dinner parties or enjoying a quiet morning coffee.The second floor features five generously sized bedrooms, two well-appointed bathrooms, and the convenience of second-floor laundry. Two primary suites provide incredible flexibility, one featuring its own private fireplace, while large, bright windows fill the home with an abundance of natural light. A rare detached two-car garage provides added convenience, something seldom found in century homes. Situated in the heart of Old Uxbridge, this home is just steps from local shops, dining, parks, and walking trails, while offering a level of craftsmanship and character that modern homes simply cant replicate. Welcome Home! **EXTRAS** Addition (2011), New Roof (2022), New Furnace (2005), A/C (2009), Boiler serviced (2025). Heated Floors in Foyer/Powder Room & 2nd Bathroom on 2nd. Potential to build Coach House above 2 car garage. Yard large enough for a pool. (id:50886)
Property Details
| MLS® Number | N11954880 |
| Property Type | Single Family |
| Community Name | Uxbridge |
| Features | Carpet Free |
| Parking Space Total | 4 |
Building
| Bathroom Total | 4 |
| Bedrooms Above Ground | 5 |
| Bedrooms Total | 5 |
| Amenities | Fireplace(s), Separate Heating Controls |
| Appliances | Garage Door Opener Remote(s), Dishwasher, Dryer, Freezer, Hot Tub, Microwave, Refrigerator, Stove, Washer, Water Softener |
| Basement Development | Unfinished |
| Basement Type | Full (unfinished) |
| Construction Style Attachment | Detached |
| Cooling Type | Central Air Conditioning |
| Exterior Finish | Brick, Wood |
| Fireplace Present | Yes |
| Fireplace Total | 2 |
| Flooring Type | Tile, Concrete, Hardwood |
| Foundation Type | Unknown |
| Half Bath Total | 2 |
| Heating Fuel | Natural Gas |
| Heating Type | Forced Air |
| Stories Total | 2 |
| Size Interior | 3,000 - 3,500 Ft2 |
| Type | House |
| Utility Water | Municipal Water |
Parking
| Detached Garage |
Land
| Acreage | No |
| Sewer | Sanitary Sewer |
| Size Depth | 120 Ft |
| Size Frontage | 86 Ft |
| Size Irregular | 86 X 120 Ft |
| Size Total Text | 86 X 120 Ft |
Rooms
| Level | Type | Length | Width | Dimensions |
|---|---|---|---|---|
| Second Level | Laundry Room | 2.68 m | 3.72 m | 2.68 m x 3.72 m |
| Second Level | Primary Bedroom | 5.9 m | 5.54 m | 5.9 m x 5.54 m |
| Second Level | Bedroom 2 | 4.32 m | 5.81 m | 4.32 m x 5.81 m |
| Second Level | Bedroom 3 | 3.13 m | 3.23 m | 3.13 m x 3.23 m |
| Second Level | Bedroom 4 | 4.62 m | 3.21 m | 4.62 m x 3.21 m |
| Second Level | Bedroom 5 | 3.44 m | 3.54 m | 3.44 m x 3.54 m |
| Basement | Other | 9.13 m | 7.79 m | 9.13 m x 7.79 m |
| Main Level | Eating Area | 3.49 m | 4.5 m | 3.49 m x 4.5 m |
| Main Level | Kitchen | 4.76 m | 5.75 m | 4.76 m x 5.75 m |
| Main Level | Office | 3.12 m | 4.47 m | 3.12 m x 4.47 m |
| Main Level | Dining Room | 4.6 m | 5.82 m | 4.6 m x 5.82 m |
| Main Level | Living Room | 4.34 m | 4.48 m | 4.34 m x 4.48 m |
https://www.realtor.ca/real-estate/27874866/49-first-avenue-uxbridge-uxbridge
Contact Us
Contact us for more information
Colin Noble
Broker
(647) 967-7116
www.noblerealestate.ca/
130 King St W Unit 1900b
Toronto, Ontario M5X 1E3
(888) 311-1172
(888) 311-1172
www.joinreal.com/












