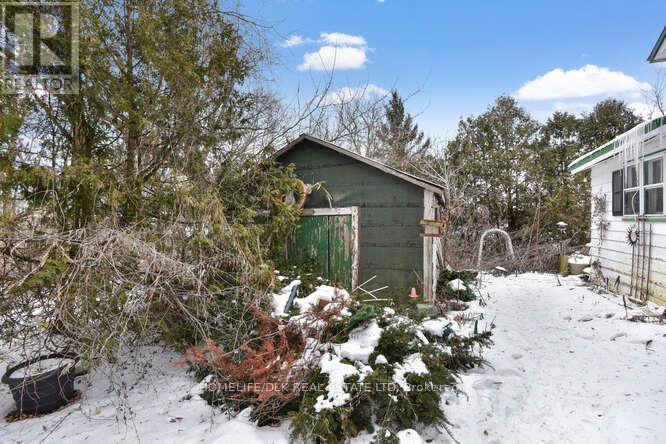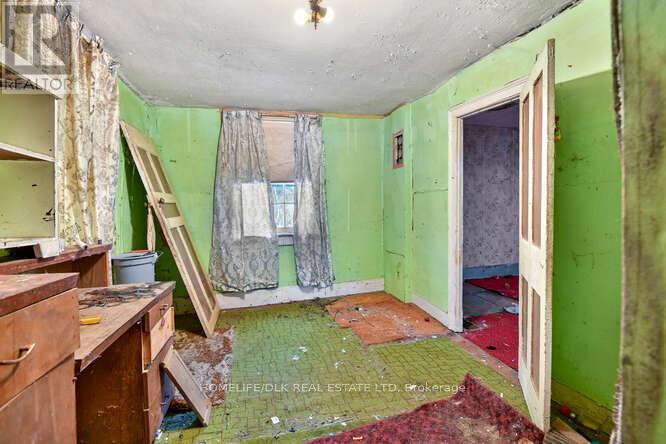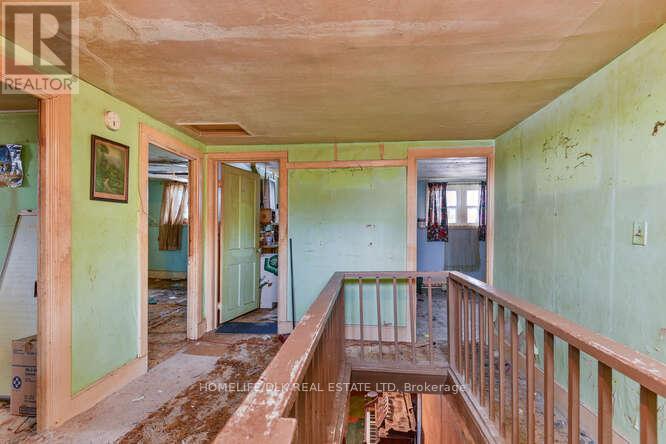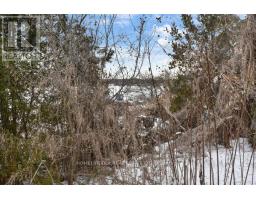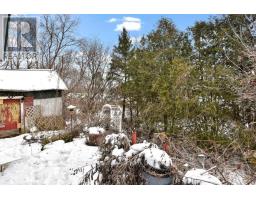4221 Bisseltown Road Augusta, Ontario K6V 5T2
4 Bedroom
2 Bathroom
Forced Air
$149,900
Welcome to 4221 Bisseltown Rd. This 4 bedroom, 1.5 bath 2 storey home needs some work but has plenty of potential. Sitting on just under 2 private acres, with a single car garage, drilled well, metal roof, oil furnace and 100amp breakers on a paved road and just minutes from town, for this price its worth checking out. No conveyance of offers until 1:00 PM on February 13, 2025. (id:50886)
Property Details
| MLS® Number | X11954724 |
| Property Type | Single Family |
| Community Name | 809 - Augusta Twp |
| Equipment Type | None |
| Parking Space Total | 3 |
| Rental Equipment Type | None |
Building
| Bathroom Total | 2 |
| Bedrooms Above Ground | 4 |
| Bedrooms Total | 4 |
| Appliances | Refrigerator, Stove |
| Basement Development | Unfinished |
| Basement Type | Full (unfinished) |
| Construction Style Attachment | Detached |
| Foundation Type | Stone |
| Half Bath Total | 1 |
| Heating Fuel | Oil |
| Heating Type | Forced Air |
| Stories Total | 2 |
| Type | House |
| Utility Water | Drilled Well |
Parking
| Detached Garage |
Land
| Acreage | No |
| Sewer | Septic System |
| Size Depth | 222 Ft |
| Size Frontage | 324 Ft |
| Size Irregular | 324 X 222 Ft |
| Size Total Text | 324 X 222 Ft |
Rooms
| Level | Type | Length | Width | Dimensions |
|---|---|---|---|---|
| Second Level | Bedroom | 3.22 m | 3.9 m | 3.22 m x 3.9 m |
| Second Level | Bedroom | 4.43 m | 3.6 m | 4.43 m x 3.6 m |
| Second Level | Bedroom | 4.49 m | 4.56 m | 4.49 m x 4.56 m |
| Second Level | Primary Bedroom | 4.43 m | 4.87 m | 4.43 m x 4.87 m |
| Second Level | Bathroom | 2.09 m | 3.56 m | 2.09 m x 3.56 m |
| Main Level | Kitchen | 5.73 m | 6.07 m | 5.73 m x 6.07 m |
| Main Level | Dining Room | 5.37 m | 3.11 m | 5.37 m x 3.11 m |
| Main Level | Family Room | 3.8 m | 5.2 m | 3.8 m x 5.2 m |
| Main Level | Bathroom | 1.1 m | 1.16 m | 1.1 m x 1.16 m |
| Main Level | Living Room | 5.38 m | 5.2 m | 5.38 m x 5.2 m |
https://www.realtor.ca/real-estate/27874602/4221-bisseltown-road-augusta-809-augusta-twp
Contact Us
Contact us for more information
Jeff Liston
Broker
www.brockvillehomes.com/
Homelife/dlk Real Estate Ltd
68 King Street East
Brockville, Ontario K6V 1B3
68 King Street East
Brockville, Ontario K6V 1B3
(613) 342-8855
(613) 345-5114



