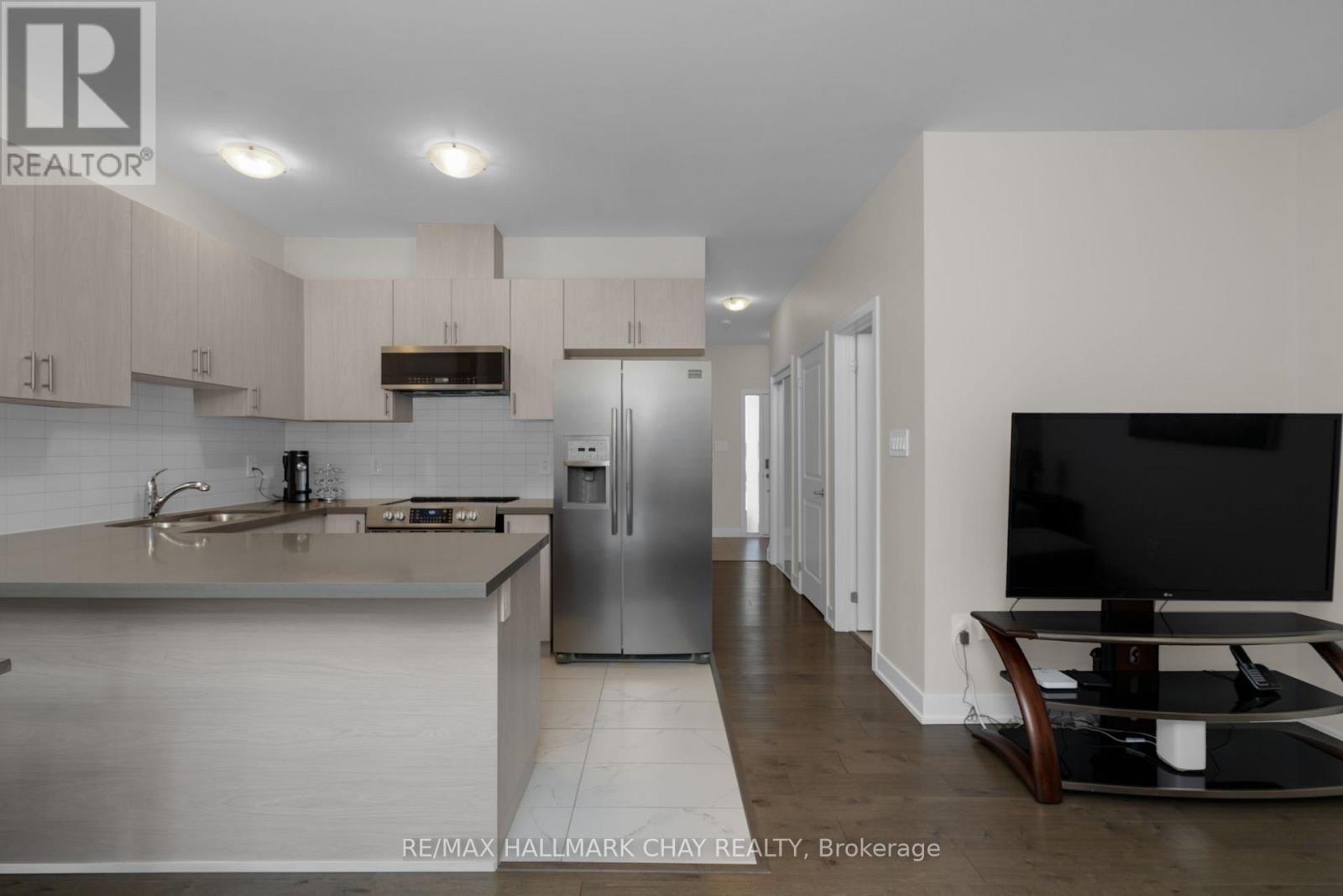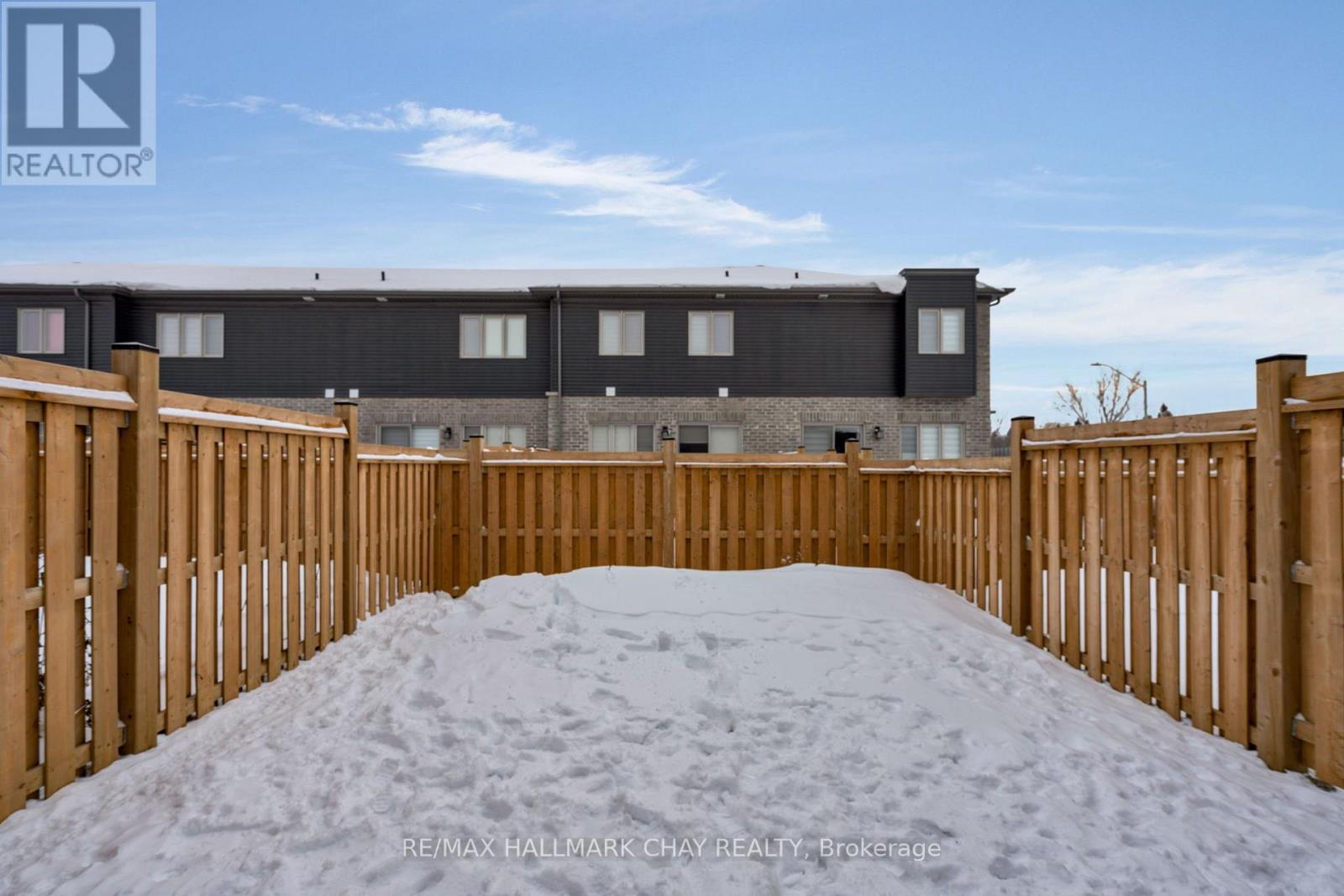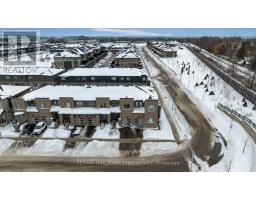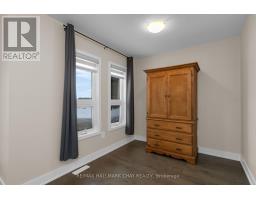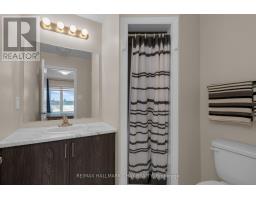45 Turnberry Lane Barrie, Ontario L9J 0M8
$679,900
PRESENTING 45 Turnberry Lane in Barrie's vibrant south end! Amazing schools, parks, playgrounds, shopping, services, entertainment and all season recreation are at your door - everything a busy household might require and more! Steps to public transit and GO train service. Easy access to key commuter routes to the south to the GTA or north to cottage country. This newer build 2 storey, 3 bedroom, 3 bath townhouse is finished with modern design and stylish neutral decor. Main floor living space is bright and airy with 9' ceilings and plenty of natural light via large windows. Gorgeous kitchen with flat front cabinetry, quartz counter tops, four s/s appliances. Private upper level hosts the primary bedroom (large enough for a king-bed as well as a reading nook, desk space) with 3pc ensuite. Two bedrooms and a full bath complete the upper level. Upgraded oak staircase connects your living spaces. This bright townhome in a perfect south east Barrie location meets and exceeds expectations --- take a look today! Truly a move in ready gem! (id:50886)
Open House
This property has open houses!
11:00 am
Ends at:1:00 pm
Property Details
| MLS® Number | S11955718 |
| Property Type | Single Family |
| Community Name | Painswick South |
| Amenities Near By | Beach, Place Of Worship, Park, Public Transit, Schools |
| Equipment Type | Water Heater |
| Parking Space Total | 2 |
| Rental Equipment Type | Water Heater |
Building
| Bathroom Total | 3 |
| Bedrooms Above Ground | 3 |
| Bedrooms Total | 3 |
| Appliances | Central Vacuum, Dishwasher, Dryer, Microwave, Refrigerator, Stove, Washer |
| Basement Development | Unfinished |
| Basement Type | Full (unfinished) |
| Construction Style Attachment | Attached |
| Cooling Type | Central Air Conditioning |
| Exterior Finish | Brick |
| Fire Protection | Smoke Detectors |
| Foundation Type | Concrete |
| Half Bath Total | 1 |
| Heating Fuel | Natural Gas |
| Heating Type | Forced Air |
| Stories Total | 2 |
| Size Interior | 1,100 - 1,500 Ft2 |
| Type | Row / Townhouse |
| Utility Water | Municipal Water |
Parking
| Attached Garage | |
| Garage |
Land
| Acreage | No |
| Fence Type | Fully Fenced |
| Land Amenities | Beach, Place Of Worship, Park, Public Transit, Schools |
| Sewer | Sanitary Sewer |
| Size Depth | 86 Ft ,10 In |
| Size Frontage | 19 Ft ,8 In |
| Size Irregular | 19.7 X 86.9 Ft |
| Size Total Text | 19.7 X 86.9 Ft|under 1/2 Acre |
| Zoning Description | Mu2 (sp-543) |
Rooms
| Level | Type | Length | Width | Dimensions |
|---|---|---|---|---|
| Second Level | Primary Bedroom | 5.59 m | 3.86 m | 5.59 m x 3.86 m |
| Second Level | Bathroom | 2.03 m | 1.83 m | 2.03 m x 1.83 m |
| Second Level | Bedroom 2 | 2.74 m | 4.06 m | 2.74 m x 4.06 m |
| Second Level | Bedroom 3 | 3.1 m | 2.72 m | 3.1 m x 2.72 m |
| Second Level | Bathroom | 2.72 m | 1.5 m | 2.72 m x 1.5 m |
| Second Level | Laundry Room | 1.14 m | 1.19 m | 1.14 m x 1.19 m |
| Basement | Other | 5.61 m | 4.62 m | 5.61 m x 4.62 m |
| Main Level | Kitchen | 2.79 m | 2.69 m | 2.79 m x 2.69 m |
| Main Level | Living Room | 2.9 m | 3.45 m | 2.9 m x 3.45 m |
| Main Level | Dining Room | 3.1 m | 2.72 m | 3.1 m x 2.72 m |
| Main Level | Bathroom | 2.18 m | 2.13 m | 2.18 m x 2.13 m |
Utilities
| Cable | Available |
| Sewer | Installed |
https://www.realtor.ca/real-estate/27876657/45-turnberry-lane-barrie-painswick-south-painswick-south
Contact Us
Contact us for more information
Scott Woolsey
Salesperson
(705) 722-5246
218 Bayfield St, 100078 & 100431
Barrie, Ontario L4M 3B6
(705) 722-7100
(705) 722-5246
www.remaxchay.com/
Steve Knowles
Broker
218 Bayfield St, 100078 & 100431
Barrie, Ontario L4M 3B6
(705) 722-7100
(705) 722-5246
www.remaxchay.com/











