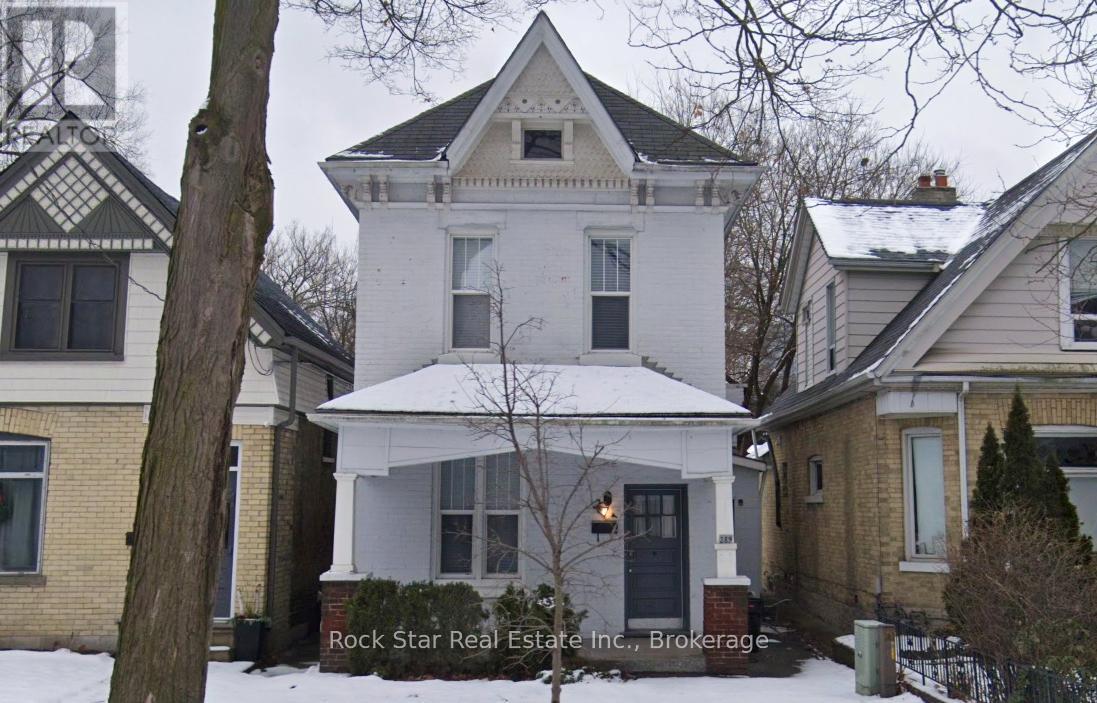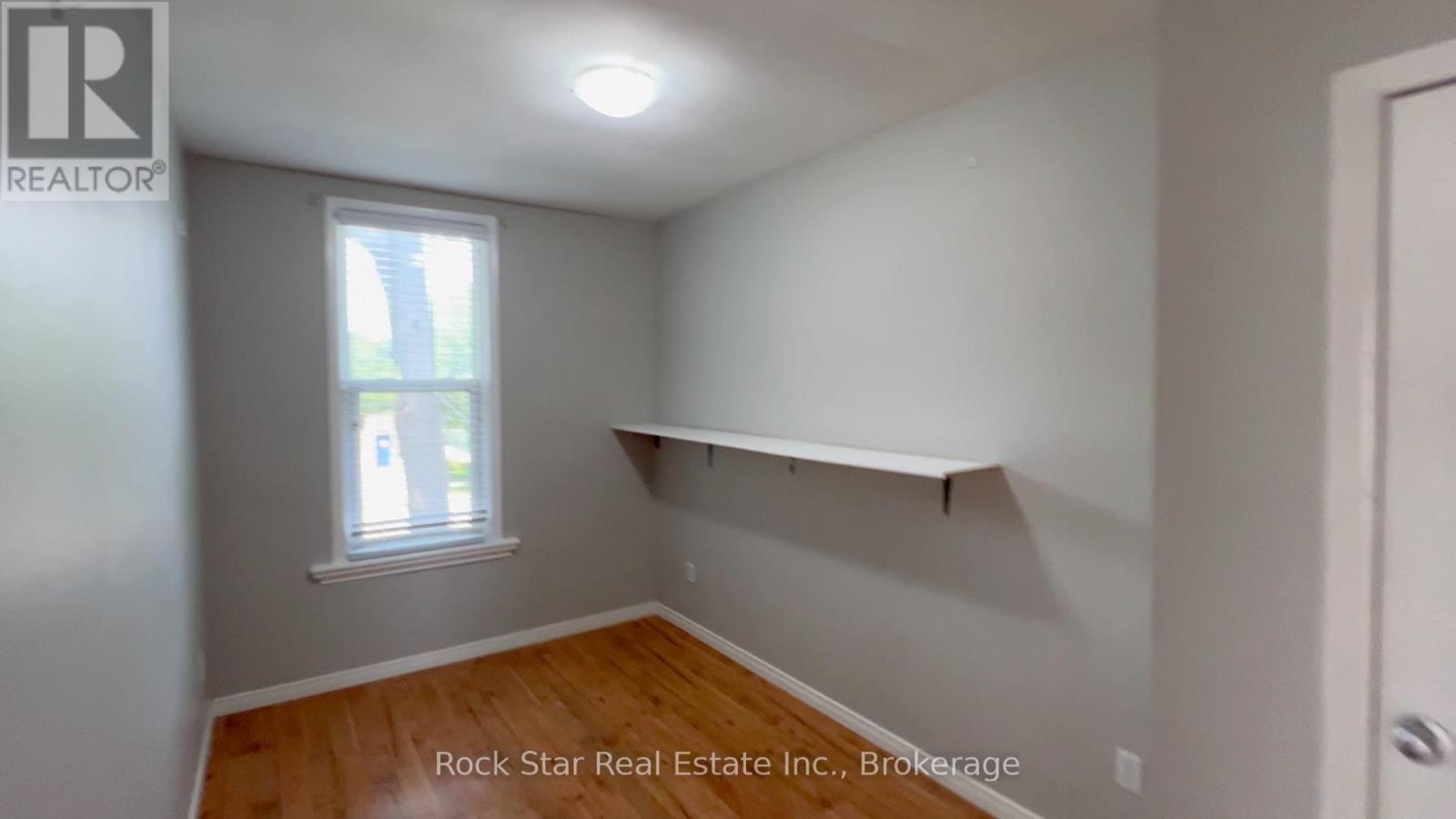289 Pall Mall Street London, Ontario N6B 2G8
$650,000
Prime Downtown Investment Opportunity 5-Bedroom Home with Separate Basement Entrance! Investors, parents, and first-time home buyers - this is your chance to own a fantastic 5-bedroom, 2.5-bathroom detached Heritage Home in one of London's most desirable areas. Just a short walk to Richmond Row's vibrant shops, restaurants, and amenities, this property is perfectly situated on a trendy, sought-after street.Features include high ceilings on the main floor, a renovated kitchen with stainless steel appliances, and a spacious fenced backyard. The basement has a separate entrance, adding versatility to the space. With parking accessible from the rear lane and a City of London rental license, this is a turn-key investment property. Currently fully leased until April 30, 2025, this is a great income-generating opportunity now, with the potential to become a beautiful owner-occupied home in the future.Don't miss out - schedule your showing today! (id:50886)
Property Details
| MLS® Number | X11955752 |
| Property Type | Single Family |
| Community Name | East F |
| Equipment Type | Water Heater |
| Features | Lane |
| Parking Space Total | 2 |
| Rental Equipment Type | Water Heater |
Building
| Bathroom Total | 3 |
| Bedrooms Above Ground | 4 |
| Bedrooms Below Ground | 1 |
| Bedrooms Total | 5 |
| Appliances | Water Heater, Window Coverings |
| Basement Development | Finished |
| Basement Features | Walk Out |
| Basement Type | N/a (finished) |
| Construction Style Attachment | Detached |
| Cooling Type | Central Air Conditioning |
| Exterior Finish | Brick |
| Foundation Type | Brick |
| Half Bath Total | 1 |
| Heating Fuel | Natural Gas |
| Heating Type | Forced Air |
| Stories Total | 2 |
| Type | House |
| Utility Water | Municipal Water |
Land
| Acreage | No |
| Sewer | Sanitary Sewer |
| Size Depth | 142 Ft |
| Size Frontage | 24 Ft |
| Size Irregular | 24 X 142 Ft |
| Size Total Text | 24 X 142 Ft|under 1/2 Acre |
Rooms
| Level | Type | Length | Width | Dimensions |
|---|---|---|---|---|
| Second Level | Bathroom | Measurements not available | ||
| Second Level | Bedroom | 2.38 m | 3.86 m | 2.38 m x 3.86 m |
| Second Level | Primary Bedroom | 2.38 m | 4.59 m | 2.38 m x 4.59 m |
| Second Level | Bedroom | 2.38 m | 3.55 m | 2.38 m x 3.55 m |
| Basement | Bathroom | Measurements not available | ||
| Basement | Laundry Room | 3.3 m | 2.94 m | 3.3 m x 2.94 m |
| Basement | Utility Room | 2.43 m | 2.13 m | 2.43 m x 2.13 m |
| Basement | Bedroom | 3.86 m | 5.58 m | 3.86 m x 5.58 m |
| Main Level | Kitchen | 2.76 m | 3.42 m | 2.76 m x 3.42 m |
| Main Level | Dining Room | 2.26 m | 3.42 m | 2.26 m x 3.42 m |
| Main Level | Bedroom | 2.66 m | 4.44 m | 2.66 m x 4.44 m |
| Main Level | Living Room | 5 m | 3.75 m | 5 m x 3.75 m |
https://www.realtor.ca/real-estate/27876586/289-pall-mall-street-london-east-f
Contact Us
Contact us for more information
Bernie Fraser
Salesperson
(905) 338-2727
418 Iroquois Shore Rd - Unit 103
Oakville, Ontario L6H 0X7
(905) 361-9098
(905) 338-2727
www.rockstarbrokerage.com/

















