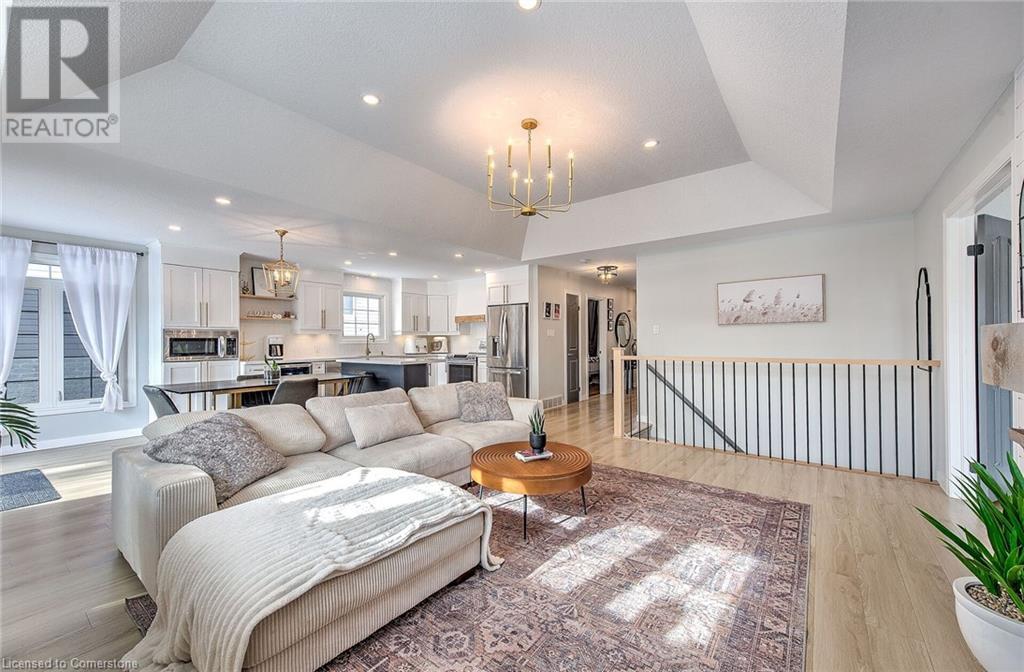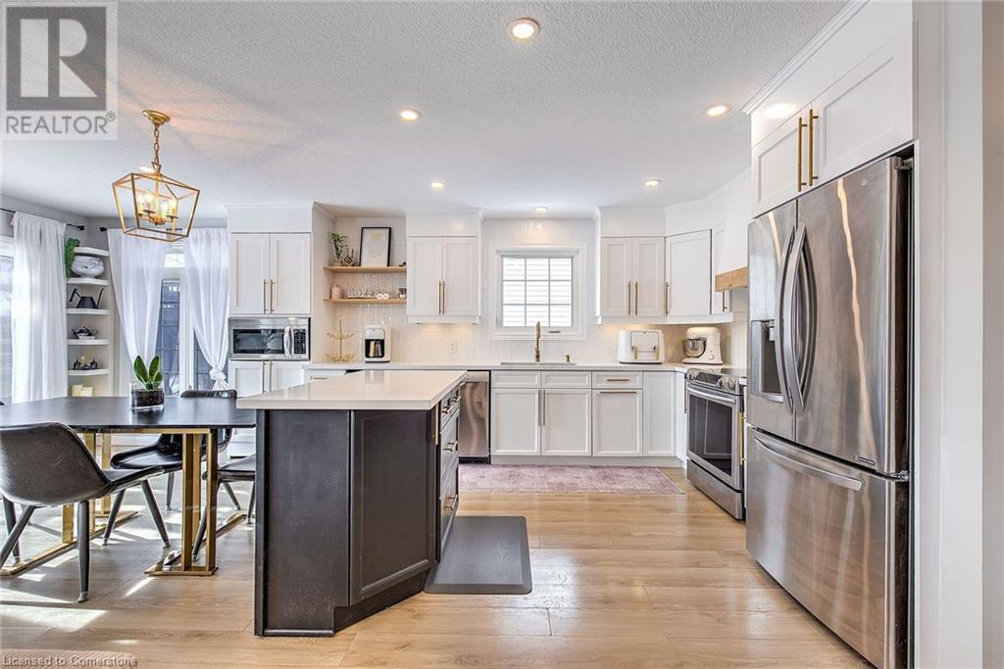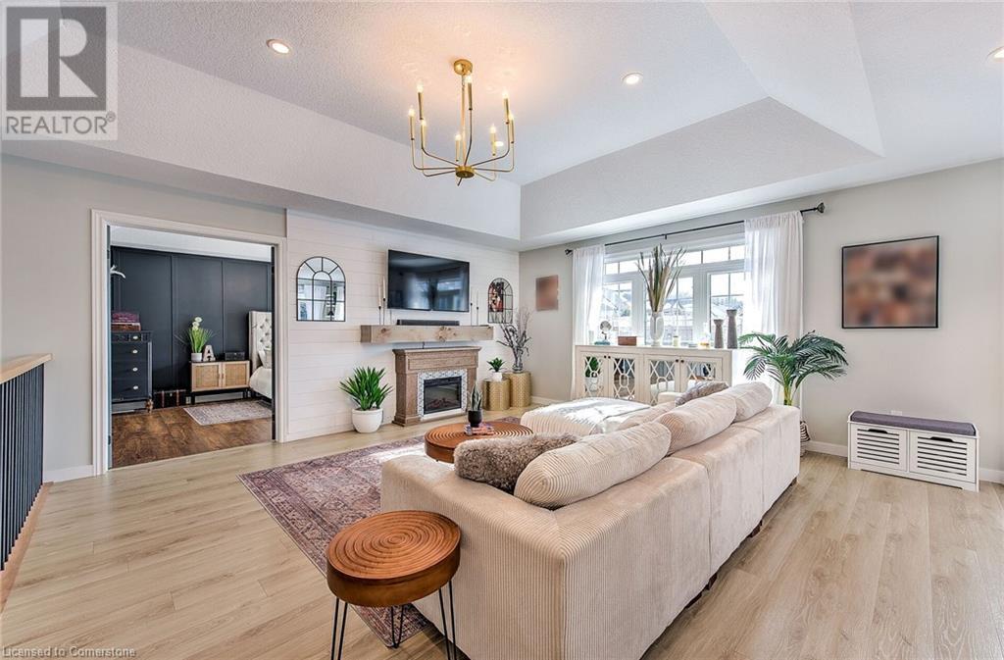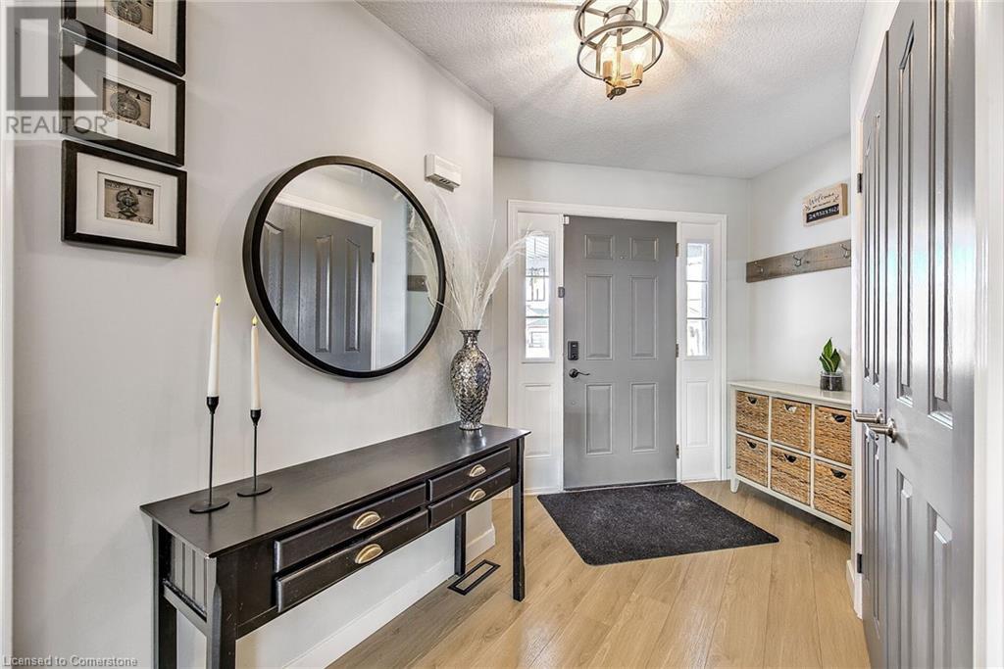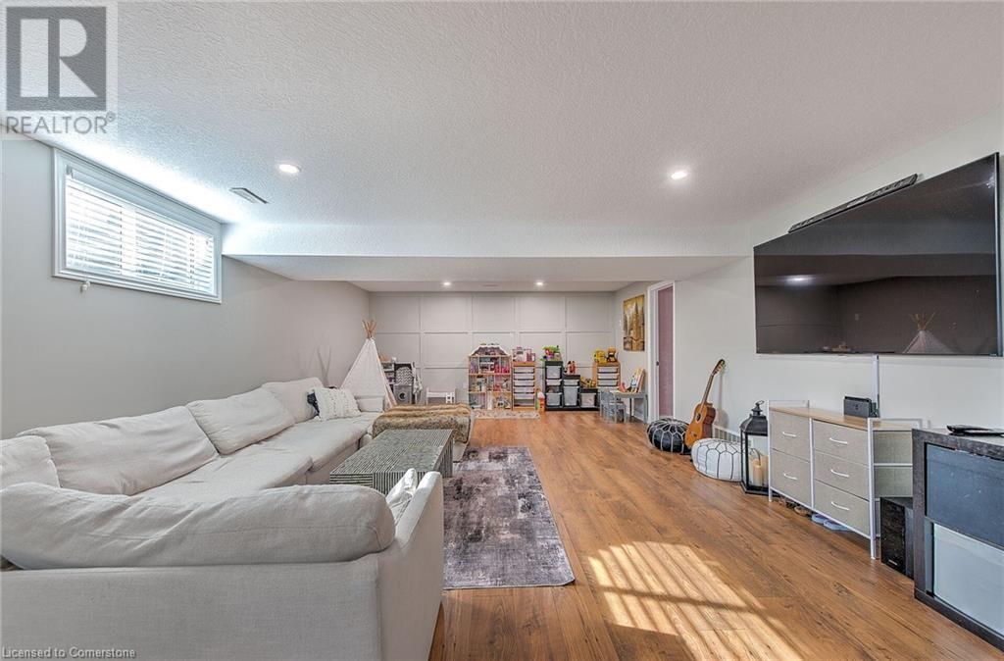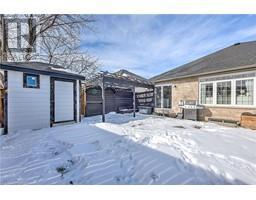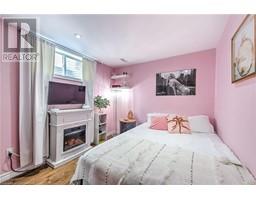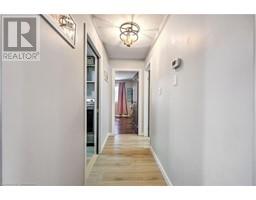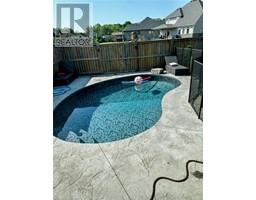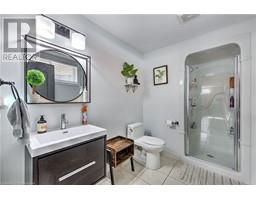292 Thorn Drive Strathroy, Ontario N7G 4E1
$859,000
Welcome to this beautifully updated one-floor home, perfectly situated in Strathroy’s desirable North End. Recently, the proud owners have completed extensive upgrades, including custom light fixtures, chandeliers, pot lights, a fully updated ensuite with LED anti-fog mirrors and new fixtures, upgraded bathrooms, custom walk-in closets,new seperate pool fence and a refreshed kitchen with sleek finishes and a contemporary backsplash. The main floor boasts 3 bedrooms, including a spacious primary suite with a tray ceiling and walk-in closet, while the bright living room features a stylish shiplap accent wall, tray ceiling, and large windows. The garage is also heated. The fully finished lower level expands your living space with a large recreation room, an additional bedroom, and a modern 3-piece bathroom, plus ample storage.Outside, the private backyard is perfect for entertaining, offering a fenced-in area with a stunning in-ground saltwater pool, stamped concrete . (id:50886)
Property Details
| MLS® Number | 40695336 |
| Property Type | Single Family |
| Amenities Near By | Schools, Shopping |
| Communication Type | High Speed Internet |
| Equipment Type | Water Heater |
| Features | Conservation/green Belt, Sump Pump, Automatic Garage Door Opener |
| Parking Space Total | 4 |
| Pool Type | Inground Pool |
| Rental Equipment Type | Water Heater |
Building
| Bathroom Total | 3 |
| Bedrooms Above Ground | 3 |
| Bedrooms Below Ground | 1 |
| Bedrooms Total | 4 |
| Appliances | Dishwasher, Dryer, Microwave, Refrigerator, Stove, Washer, Hood Fan, Wine Fridge, Garage Door Opener |
| Architectural Style | Bungalow |
| Basement Development | Finished |
| Basement Type | Full (finished) |
| Constructed Date | 2006 |
| Construction Style Attachment | Detached |
| Cooling Type | Central Air Conditioning |
| Exterior Finish | Brick |
| Fire Protection | Smoke Detectors |
| Heating Type | Forced Air |
| Stories Total | 1 |
| Size Interior | 2,650 Ft2 |
| Type | House |
| Utility Water | Municipal Water |
Parking
| Attached Garage |
Land
| Access Type | Road Access |
| Acreage | No |
| Land Amenities | Schools, Shopping |
| Landscape Features | Landscaped |
| Sewer | Municipal Sewage System |
| Size Depth | 108 Ft |
| Size Frontage | 53 Ft |
| Size Total Text | Under 1/2 Acre |
| Zoning Description | R1 |
Rooms
| Level | Type | Length | Width | Dimensions |
|---|---|---|---|---|
| Basement | 3pc Bathroom | 7' x 5' | ||
| Basement | Bedroom | 11'0'' x 8'0'' | ||
| Main Level | 4pc Bathroom | Measurements not available | ||
| Main Level | Bedroom | 9'0'' x 10'0'' | ||
| Main Level | Bedroom | 11'0'' x 10'0'' | ||
| Main Level | Full Bathroom | 7' x 6' | ||
| Main Level | Primary Bedroom | 17'0'' x 11'0'' | ||
| Main Level | Kitchen/dining Room | 19'0'' x 10'0'' | ||
| Main Level | Living Room | 20'0'' x 14'0'' |
Utilities
| Cable | Available |
| Electricity | Available |
| Natural Gas | Available |
https://www.realtor.ca/real-estate/27876323/292-thorn-drive-strathroy
Contact Us
Contact us for more information
Neha Jain
Salesperson
4711 Yonge Street Unit C 10th Floor
Toronto, Ontario M2N 6K8
(866) 530-7737









