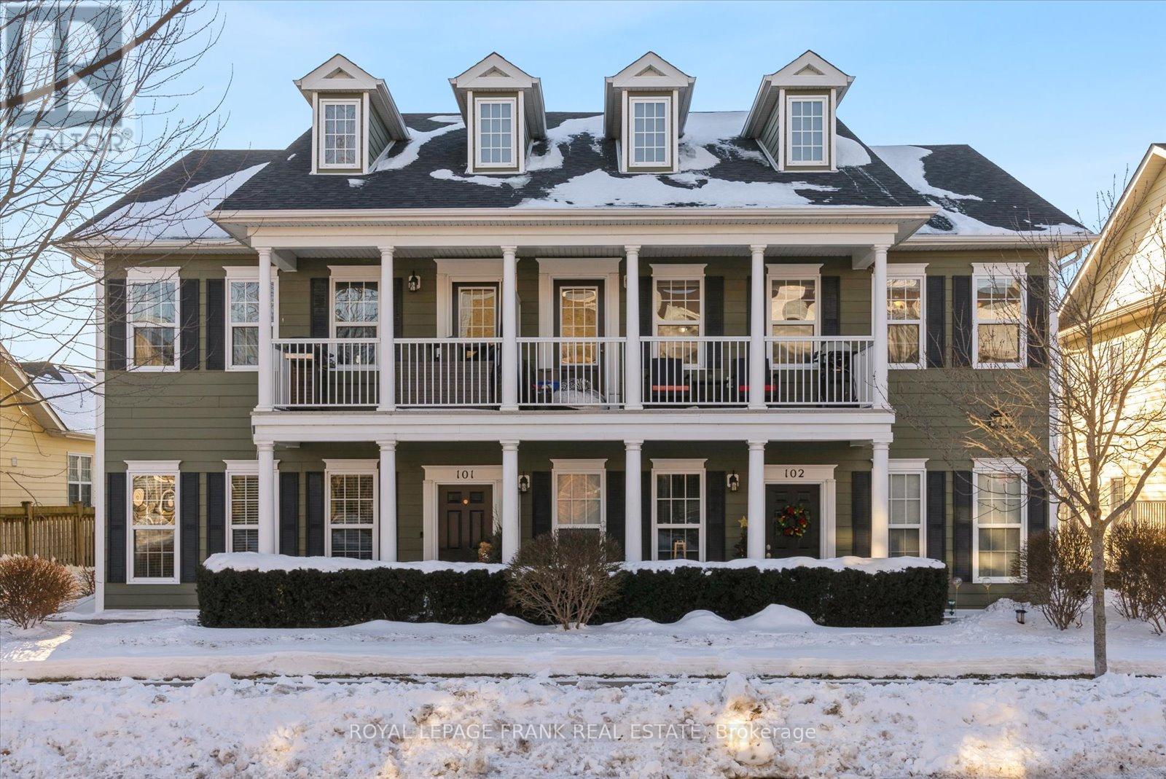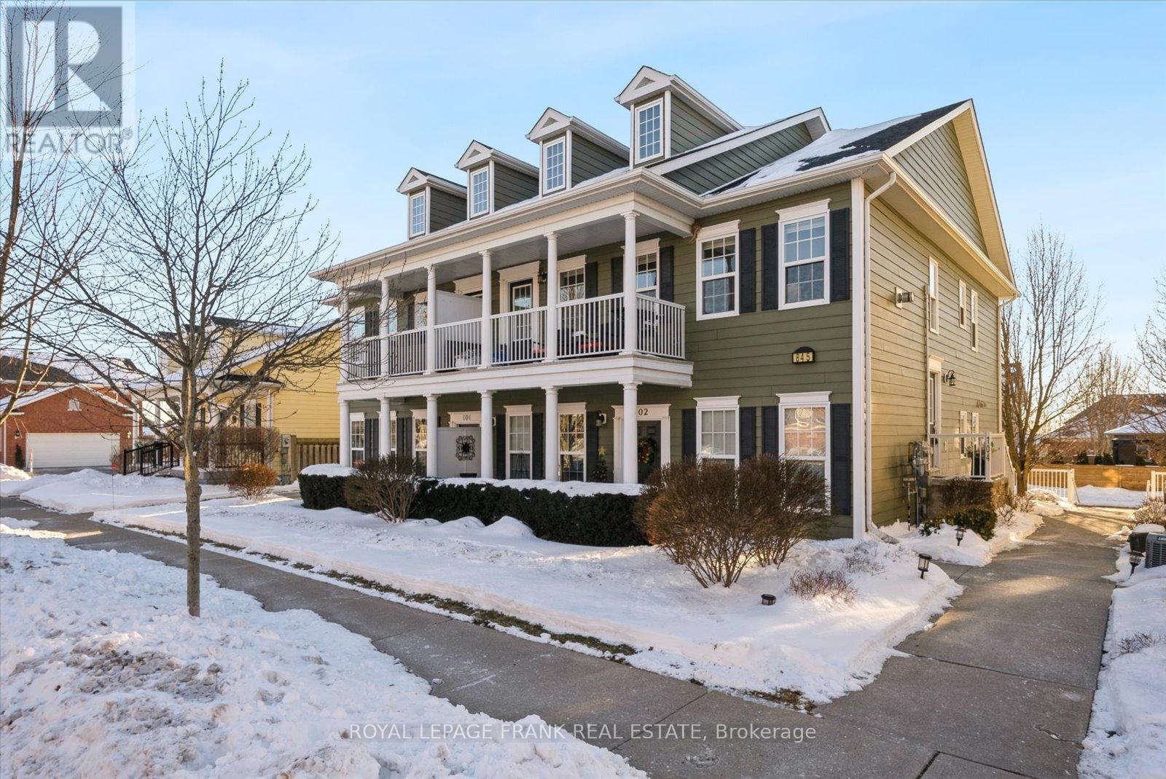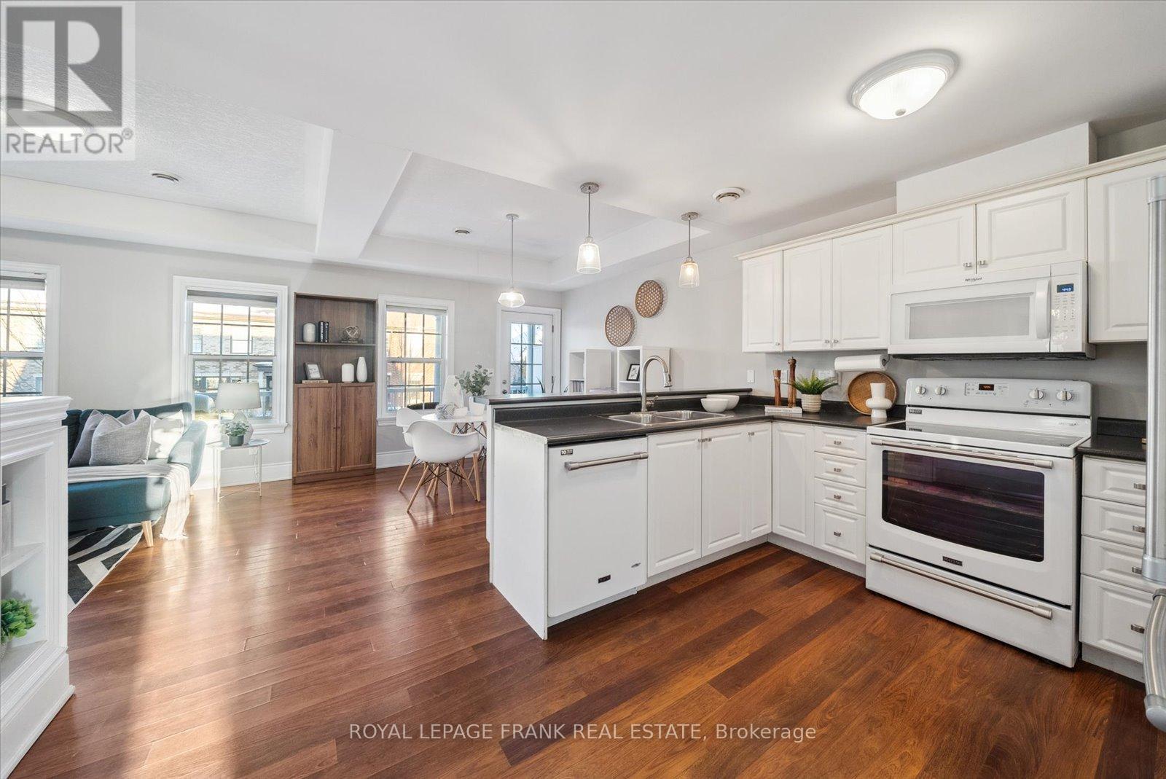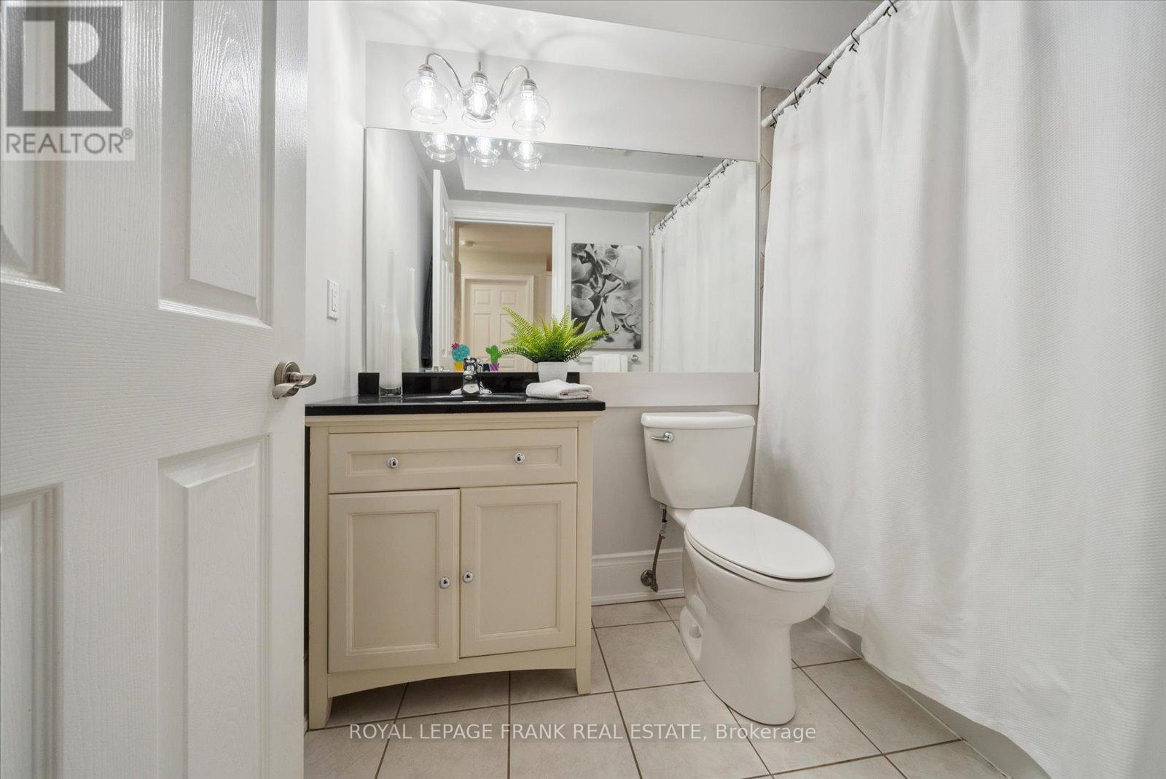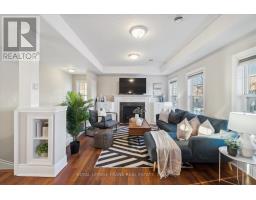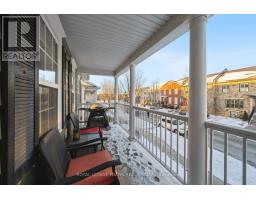104 - 845 Smith Road Cobourg, Ontario K9A 0C2
$595,000Maintenance, Common Area Maintenance, Insurance
$519.51 Monthly
Maintenance, Common Area Maintenance, Insurance
$519.51 MonthlyWonderful 2 Bedroom, 2 Bath Condo Apartment in the Picturesque Neighbourhood of New Amherst! With over 1000 sqft of Living Space Plus a Generous Covered Balcony for You to Enjoy! Loads of Natural Light Throughout with Large Windows. Open Concept Living with Walkout to Balcony Complete with a Gas Bbq Hook Up. Cozy Gas Fireplace in the Living Room with Custom Cabinetry. Terrific Kitchen with Breakfast Bar, Great Counter Space and Storage. Ensuite Laundry Conveniently Tucked Away in the Utility Room. Generous Primary Bedroom with Double Closet and Ensuite Includes a 3pc Bathroom. Good Sized 2nd Guest Bedroom and an Additional 4pc Bathroom. This Unit is One of the Few Units with Two Parking Spaces. One in Separate Garge and One Parking Space Beside! Locker Also Included in the Garage for All of Your Storage Needs! This is the One You've Been Waiting For! **EXTRAS** Close to All Amenities, Shops, Restaurants, Hospital, Renowned Cobourg Beach with White Sand, Beautiful Lake Ontario Waterfront and Boardwalks! Easy Access to Hwy 401 & Via Rail. So Much to Explore and Enjoy! (id:50886)
Open House
This property has open houses!
2:00 pm
Ends at:4:00 pm
Property Details
| MLS® Number | X11954708 |
| Property Type | Single Family |
| Community Name | Cobourg |
| Amenities Near By | Schools, Hospital, Beach, Park |
| Community Features | Pet Restrictions, Community Centre |
| Features | Balcony, Carpet Free, In Suite Laundry |
| Parking Space Total | 2 |
| Structure | Porch |
Building
| Bathroom Total | 2 |
| Bedrooms Above Ground | 2 |
| Bedrooms Total | 2 |
| Amenities | Visitor Parking, Fireplace(s), Storage - Locker |
| Appliances | Garage Door Opener Remote(s), Blinds, Dishwasher, Dryer, Garage Door Opener, Microwave, Range, Refrigerator, Stove, Washer |
| Architectural Style | Bungalow |
| Cooling Type | Window Air Conditioner |
| Fireplace Present | Yes |
| Fireplace Total | 1 |
| Heating Fuel | Natural Gas |
| Heating Type | Forced Air |
| Stories Total | 1 |
| Size Interior | 1,000 - 1,199 Ft2 |
| Type | Apartment |
Parking
| Detached Garage |
Land
| Acreage | No |
| Land Amenities | Schools, Hospital, Beach, Park |
Rooms
| Level | Type | Length | Width | Dimensions |
|---|---|---|---|---|
| Main Level | Living Room | 4.85 m | 2.94 m | 4.85 m x 2.94 m |
| Main Level | Kitchen | 3.75 m | 3.55 m | 3.75 m x 3.55 m |
| Main Level | Dining Room | 3.05 m | 2.94 m | 3.05 m x 2.94 m |
| Main Level | Primary Bedroom | 4.37 m | 4.25 m | 4.37 m x 4.25 m |
| Main Level | Bedroom 2 | 3.26 m | 3.09 m | 3.26 m x 3.09 m |
| Main Level | Laundry Room | 2.18 m | 1.34 m | 2.18 m x 1.34 m |
https://www.realtor.ca/real-estate/27874590/104-845-smith-road-cobourg-cobourg
Contact Us
Contact us for more information
April Isip
Salesperson
(905) 903-5397
www.aprilisip.ca/
aprilisip1/
200 Dundas Street East
Whitby, Ontario L1N 2H8
(905) 666-1333
(905) 430-3842
www.royallepagefrank.com/

