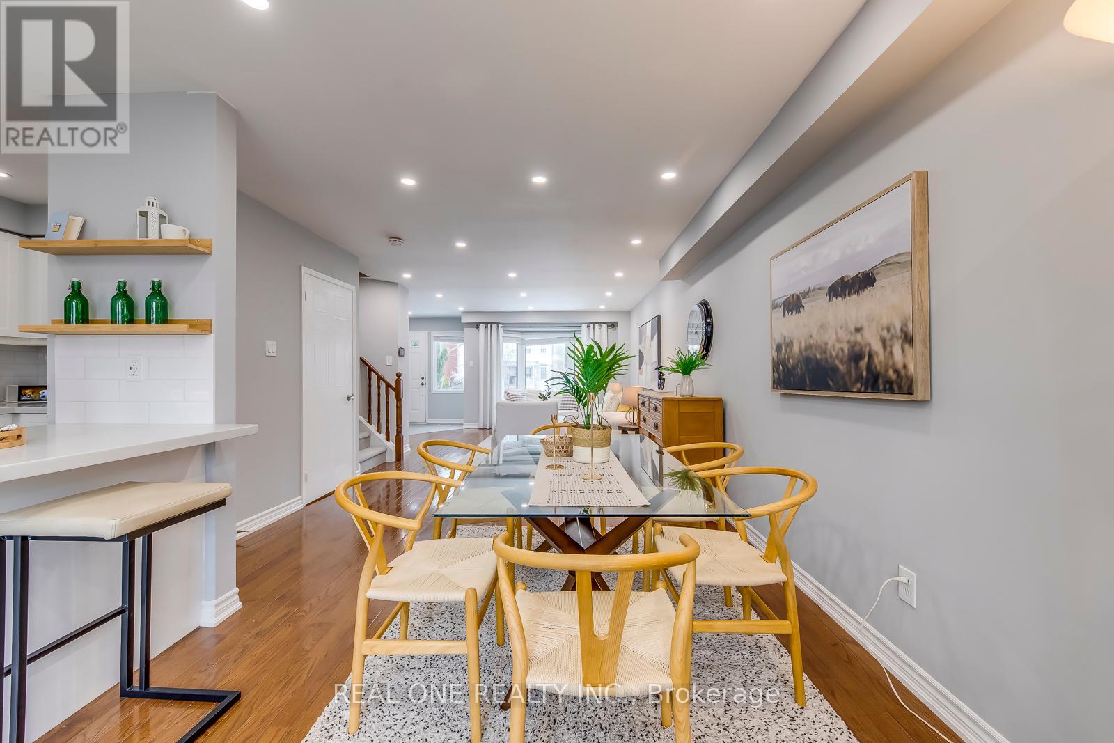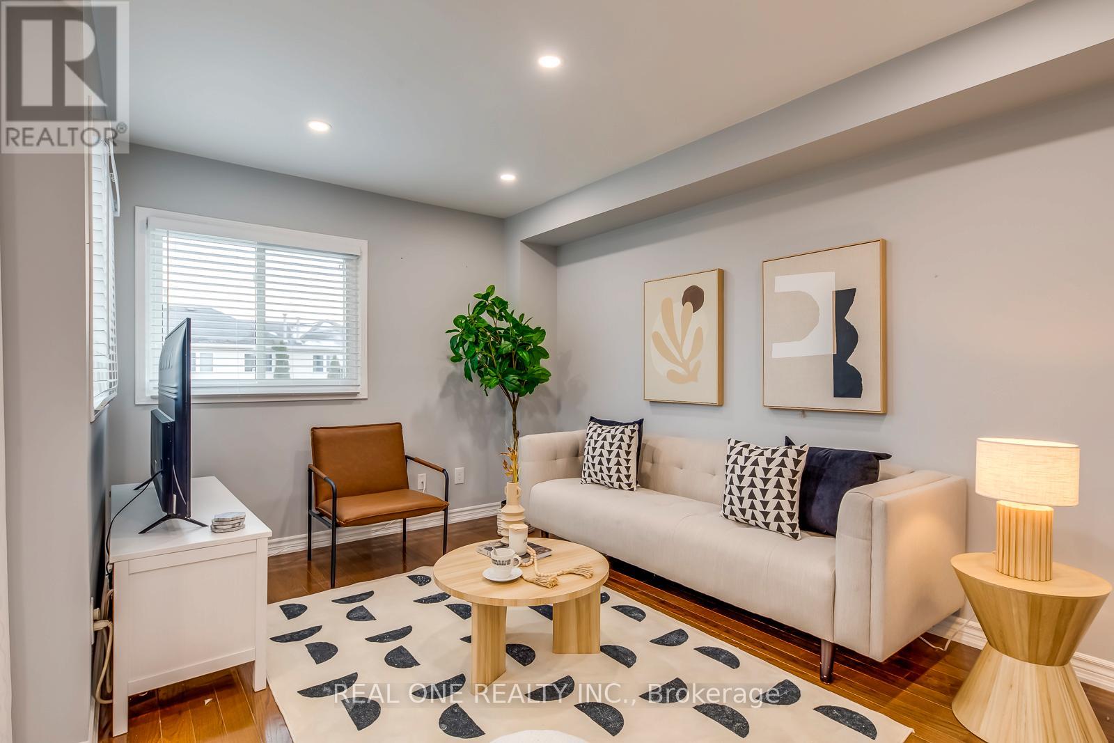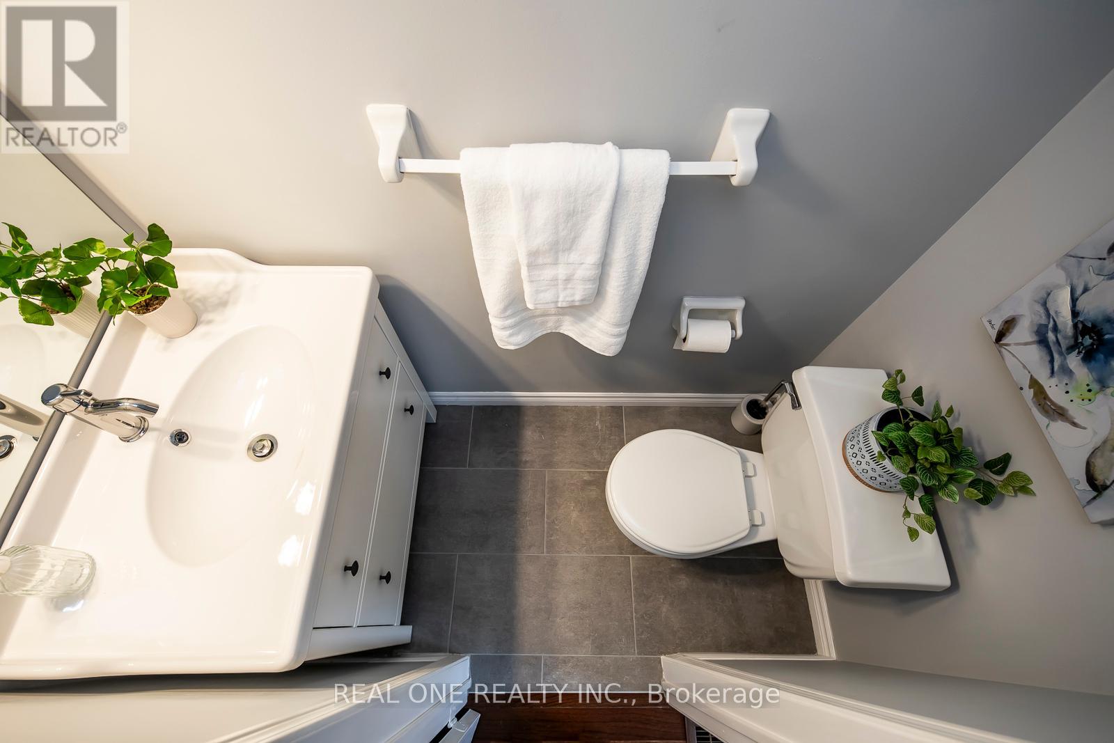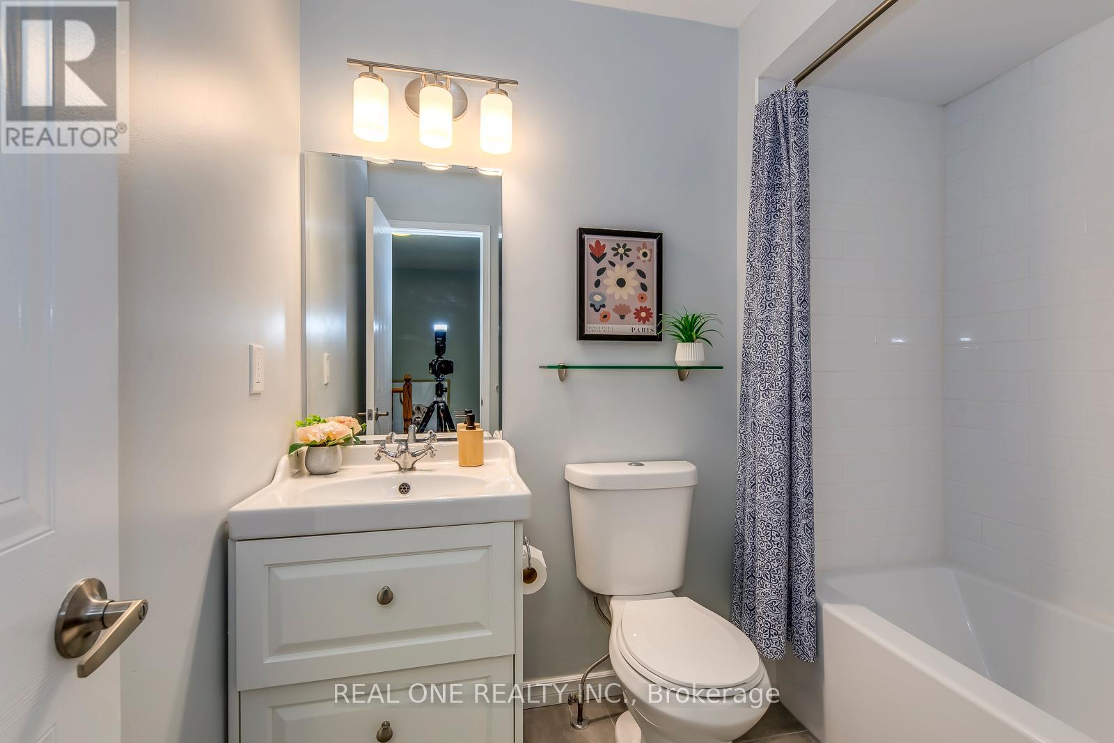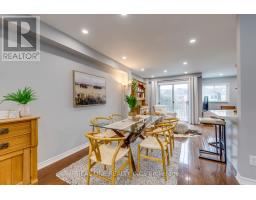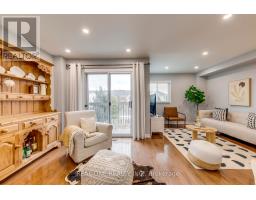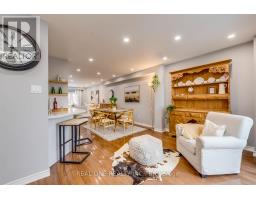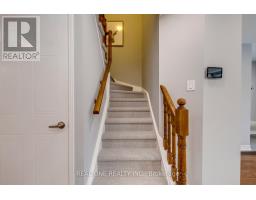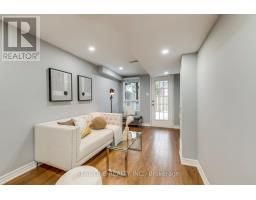70 Glenashton Drive Oakville, Ontario L6H 6G2
$1,049,900Maintenance, Parcel of Tied Land
$41.67 Monthly
Maintenance, Parcel of Tied Land
$41.67 Monthly5 Elite Picks! Here Are 5 Reasons To Make This Home Your Own: 1. Great Space in This Modern Executive 3 Bedroom & 3 Bath Townhouse with 1,592 Sq.Ft. Plus Finished Basement! 2. Stunning Kitchen (Renovated '24) Boasting Quartz Countertops, Breakfast Bar, Stainless Steel Appliances & Generous Breakfast Area. 3. Open Concept Dining Room with W/O to Deck, Lovely Family Room with Large Windows, Plus Spacious Living Room Area with Bay Window! 4. 3 Bedrooms with New Broadloom ('24) & 2 Full Baths on 2nd Level, with Bright Primary Bedroom Retreat Featuring W/I Closet, Cozy Office/Sitting Area with Large Windows & Modern 4pc Ensuite (Updated '22) with Double Vanity & Huge Shower! 5. Finished Walk-Out Basement Featuring Spacious Office & Rec Room Area with W/O to Back Entrance, Plus Laundry & Ample Storage. All This & More! 2pc Powder Room on Main Level (Updated '24). Attached Garage, Large Driveway & Additional Visitor Parking in Rear Laneway. Updated Main Bath '24, Bsmt Pot Lights '24, Main Level Pot Lights (with Dimmer Switches) '23, Updated Shingles '22, Windows Updated '18-'22, New Furnace & A/C '19 **** EXTRAS **** Conveniently Located in Oakville's River Oaks Community Just Minutes from Parks & Trails, Schools, Community Centre, Public Transit, Shopping, Restaurants & Amenities, Highway Access & More! Low Common Element Fee of $500 Annually. (id:50886)
Open House
This property has open houses!
2:00 pm
Ends at:4:00 pm
2:00 pm
Ends at:4:00 pm
Property Details
| MLS® Number | W11954680 |
| Property Type | Single Family |
| Community Name | River Oaks |
| Parking Space Total | 4 |
Building
| Bathroom Total | 3 |
| Bedrooms Above Ground | 3 |
| Bedrooms Total | 3 |
| Appliances | Dishwasher, Dryer, Garage Door Opener, Hood Fan, Microwave, Refrigerator, Stove, Washer, Window Coverings |
| Basement Development | Finished |
| Basement Features | Walk Out |
| Basement Type | N/a (finished) |
| Construction Style Attachment | Attached |
| Cooling Type | Central Air Conditioning |
| Exterior Finish | Brick, Vinyl Siding |
| Flooring Type | Laminate, Ceramic, Hardwood, Carpeted |
| Foundation Type | Unknown |
| Half Bath Total | 1 |
| Heating Fuel | Natural Gas |
| Heating Type | Forced Air |
| Stories Total | 2 |
| Size Interior | 1,500 - 2,000 Ft2 |
| Type | Row / Townhouse |
| Utility Water | Municipal Water |
Parking
| Garage |
Land
| Acreage | No |
| Sewer | Sanitary Sewer |
| Size Depth | 107 Ft ,3 In |
| Size Frontage | 19 Ft ,8 In |
| Size Irregular | 19.7 X 107.3 Ft |
| Size Total Text | 19.7 X 107.3 Ft |
Rooms
| Level | Type | Length | Width | Dimensions |
|---|---|---|---|---|
| Second Level | Primary Bedroom | 4.29 m | 3.18 m | 4.29 m x 3.18 m |
| Second Level | Office | 2.95 m | 2.29 m | 2.95 m x 2.29 m |
| Second Level | Bedroom 2 | 3.56 m | 2.54 m | 3.56 m x 2.54 m |
| Second Level | Bedroom 3 | 3.4 m | 2.54 m | 3.4 m x 2.54 m |
| Basement | Recreational, Games Room | 6.4 m | 2.59 m | 6.4 m x 2.59 m |
| Main Level | Kitchen | 3 m | 2.84 m | 3 m x 2.84 m |
| Main Level | Eating Area | 2.9 m | 2.84 m | 2.9 m x 2.84 m |
| Main Level | Dining Room | 2.84 m | 2.39 m | 2.84 m x 2.39 m |
| Main Level | Family Room | 4.19 m | 2.92 m | 4.19 m x 2.92 m |
| Main Level | Living Room | 5.56 m | 3.68 m | 5.56 m x 3.68 m |
https://www.realtor.ca/real-estate/27874568/70-glenashton-drive-oakville-river-oaks-river-oaks
Contact Us
Contact us for more information
Sabrina Tu
Broker
www.theelite3team.com/
1660 North Service Rd E #103
Oakville, Ontario L6H 7G3
(905) 281-2888
(905) 281-2880
Grace Zhang
Broker
www.theelite3team.com/
1660 North Service Rd E #103
Oakville, Ontario L6H 7G3
(905) 281-2888
(905) 281-2880









