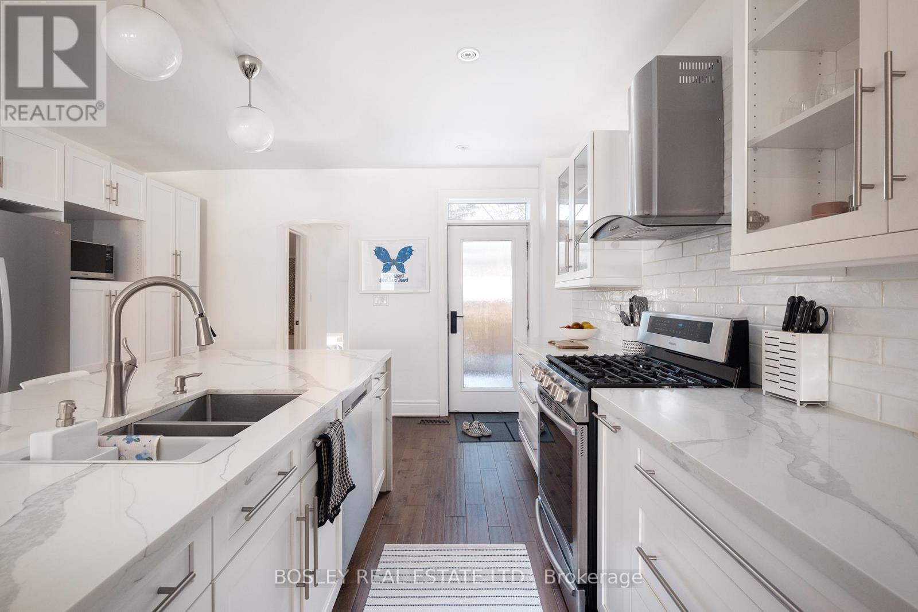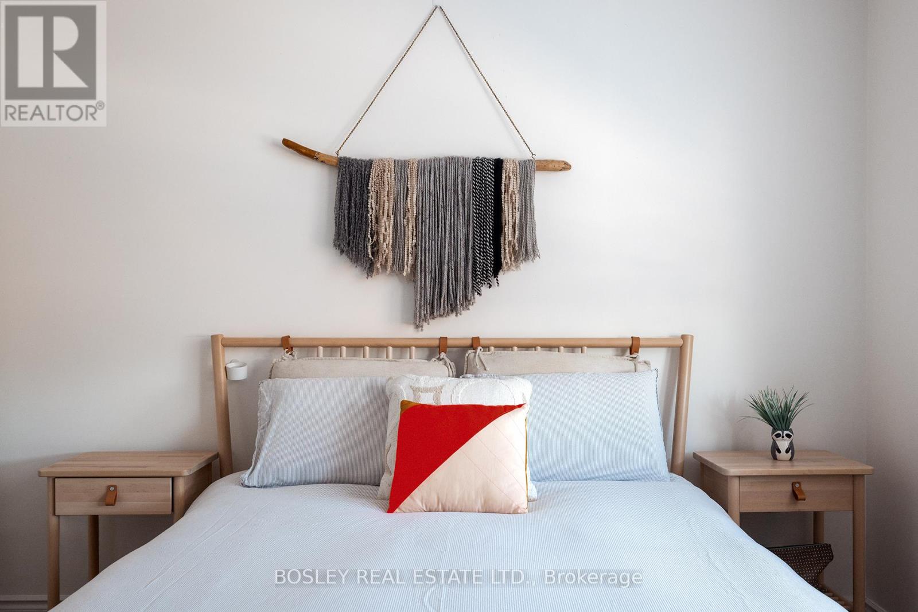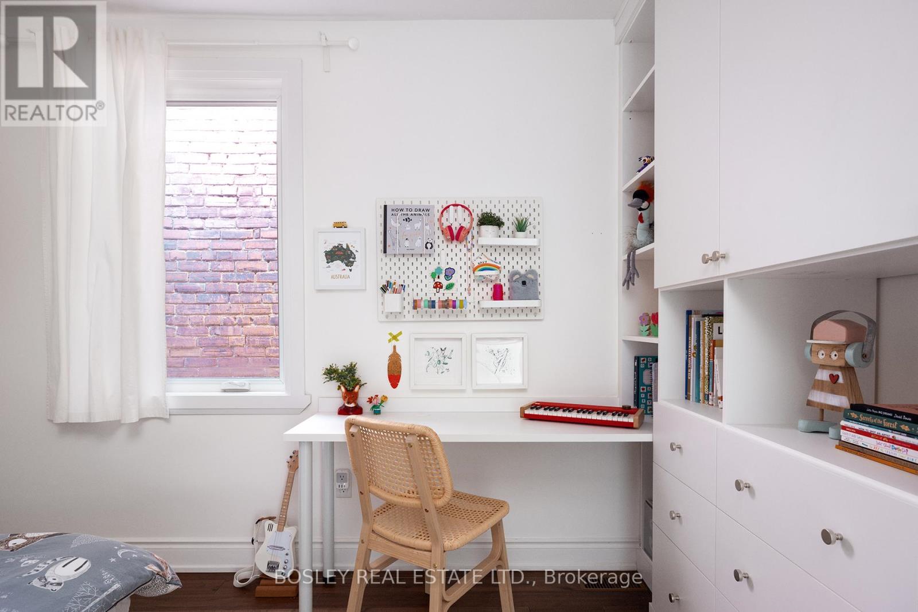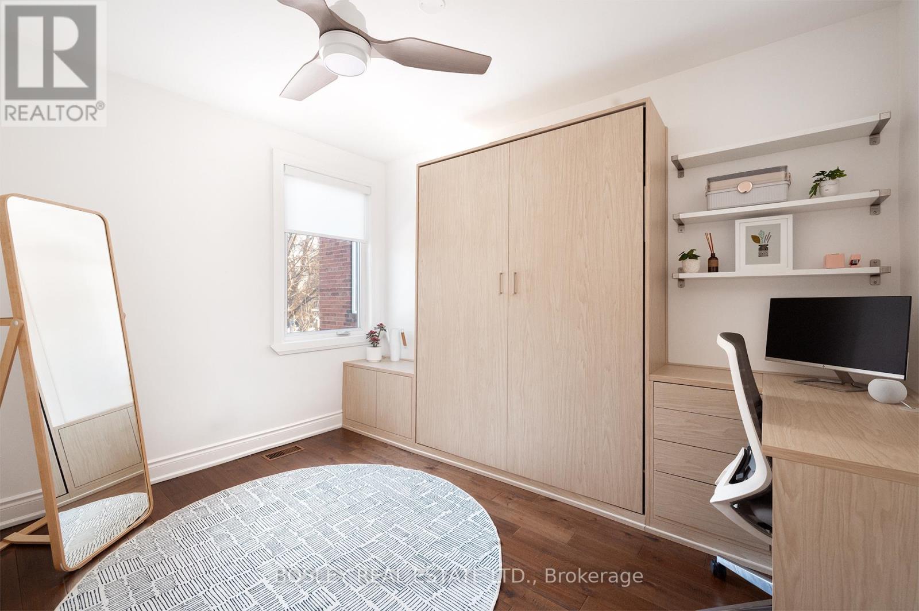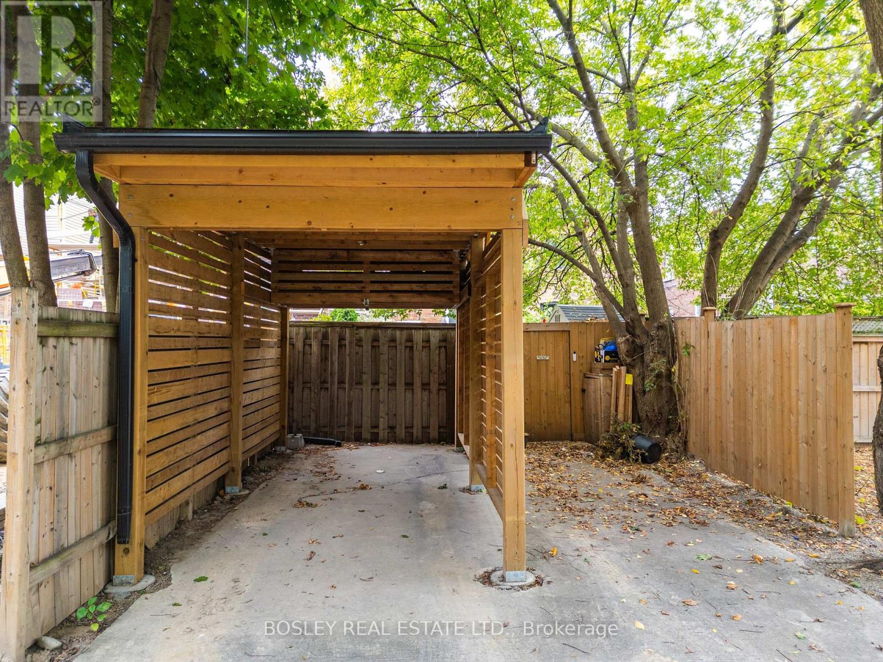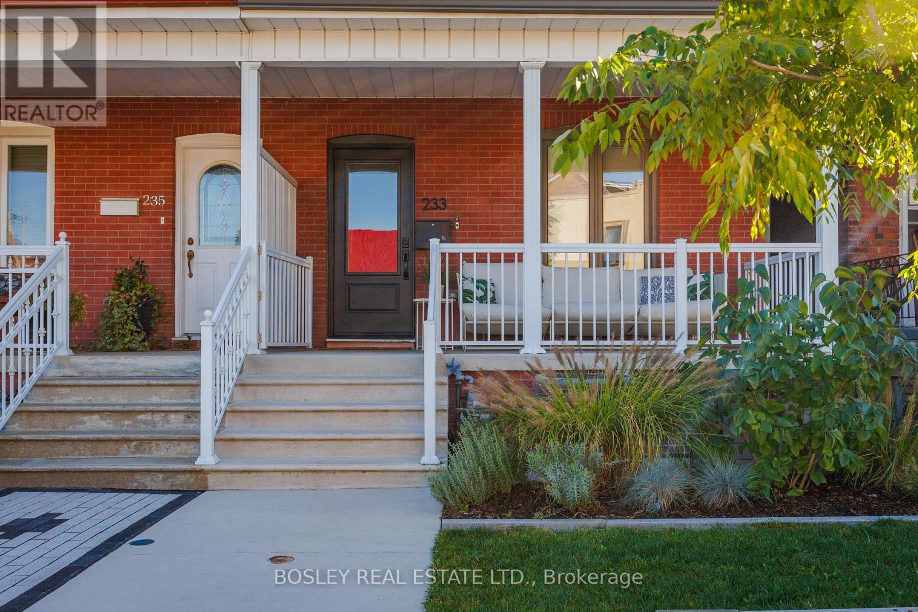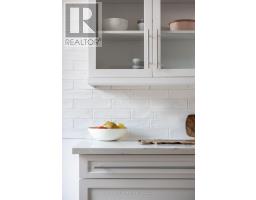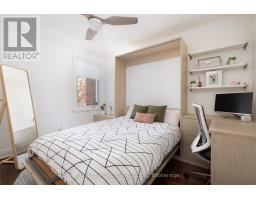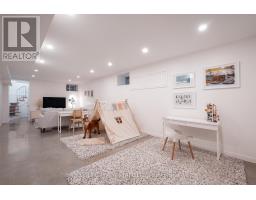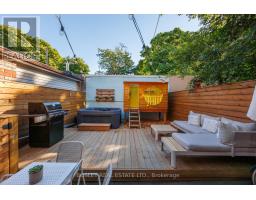233 Mcroberts Avenue Toronto, Ontario M6E 4P3
$1,175,000
Welcome to Your Dream Home! This house isn't just a home, it's the lifestyle upgrade you've been waiting for. Bright and spacious, with a layout that flows smoother than your morning coffee. This open-concept beauty has been fully renovated to perfection. The heart of the home, a stunning kitchen that is ready for all your culinary adventures. Featuring a large quartz island that is perfect for entertaining, this space is a chef's dream. Kitchen door leads to a low maintenance private backyard with a gorgeous new fence, featuring a low energy operating hot tub, while the kids enjoy the playhouse. All designed for comfort and entertainment. Cozy up in the open concept living area, where a gorgeous designer-styled gas fireplace with built-in shelves steals the spotlight. It's the perfect blend of functionality and flair, making it an ideal centrepiece for your favourite books, decor, or just some good vibes. Downstairs, the finished basement is more than a bonus, it's a showstopper! Waterproofed and decked out with polished heated concrete floors and 9 foot ceilings. It's the ideal spot for movie nights, workouts, or a quiet space to work from home. The basement has a 4-piece bathroom, a separate laundry room and easy backyard access. Upstairs, you'll find three spacious bedrooms and luxurious bathrooms, all designed with style and comfort in mind, with built-in closets, ceiling fans and bright large windows. Light filled, bold, and totally unforgettable, this home is where your next chapter begins! **** EXTRAS **** Renovated bsmt, w/polished concrete heated flrs, 9f ceilings. B/I storage, designer fireplace, new roof, upgraded plumbing, Smart thermostat & drbell, fully painted, updated insolation, low cost hottub, new carport, new fence, kitchen bar. (id:50886)
Open House
This property has open houses!
1:00 pm
Ends at:4:00 pm
1:00 pm
Ends at:4:00 pm
Property Details
| MLS® Number | W11954630 |
| Property Type | Single Family |
| Community Name | Corso Italia-Davenport |
| Amenities Near By | Park, Public Transit |
| Community Features | Community Centre |
| Features | Carpet Free, Sump Pump |
| Parking Space Total | 1 |
| Structure | Drive Shed |
Building
| Bathroom Total | 3 |
| Bedrooms Above Ground | 3 |
| Bedrooms Total | 3 |
| Amenities | Fireplace(s) |
| Appliances | Water Heater - Tankless, Water Heater, Dishwasher, Dryer, Hot Tub, Range, Refrigerator, Stove, Washer, Window Coverings |
| Basement Development | Finished |
| Basement Features | Walk Out |
| Basement Type | N/a (finished) |
| Construction Style Attachment | Semi-detached |
| Cooling Type | Central Air Conditioning |
| Exterior Finish | Brick |
| Fireplace Present | Yes |
| Fireplace Total | 1 |
| Flooring Type | Hardwood, Concrete |
| Foundation Type | Poured Concrete |
| Half Bath Total | 1 |
| Heating Fuel | Natural Gas |
| Heating Type | Forced Air |
| Stories Total | 2 |
| Size Interior | 1,500 - 2,000 Ft2 |
| Type | House |
| Utility Water | Municipal Water |
Parking
| Carport |
Land
| Acreage | No |
| Fence Type | Fenced Yard |
| Land Amenities | Park, Public Transit |
| Sewer | Sanitary Sewer |
| Size Depth | 84 Ft ,3 In |
| Size Frontage | 18 Ft ,4 In |
| Size Irregular | 18.4 X 84.3 Ft |
| Size Total Text | 18.4 X 84.3 Ft|under 1/2 Acre |
| Zoning Description | Residential |
Rooms
| Level | Type | Length | Width | Dimensions |
|---|---|---|---|---|
| Second Level | Primary Bedroom | 3.37 m | 3.77 m | 3.37 m x 3.77 m |
| Second Level | Bedroom 2 | 3.49 m | 2.88 m | 3.49 m x 2.88 m |
| Second Level | Bedroom 3 | 3.52 m | 2.88 m | 3.52 m x 2.88 m |
| Basement | Family Room | 10.65 m | 3.88 m | 10.65 m x 3.88 m |
| Basement | Laundry Room | Measurements not available | ||
| Main Level | Living Room | 4.02 m | 4.63 m | 4.02 m x 4.63 m |
| Main Level | Dining Room | 2.65 m | 4.63 m | 2.65 m x 4.63 m |
| Main Level | Kitchen | 4.38 m | 4.63 m | 4.38 m x 4.63 m |
Utilities
| Cable | Installed |
| Sewer | Installed |
Contact Us
Contact us for more information
Erin Joy Stanfield
Salesperson
1108 Queen Street West
Toronto, Ontario M6J 1H9
(416) 530-1100
(416) 530-1200
www.bosleyrealestate.com/
Maryam Zakeri
Salesperson
1108 Queen Street West
Toronto, Ontario M6J 1H9
(416) 530-1100
(416) 530-1200
www.bosleyrealestate.com/










