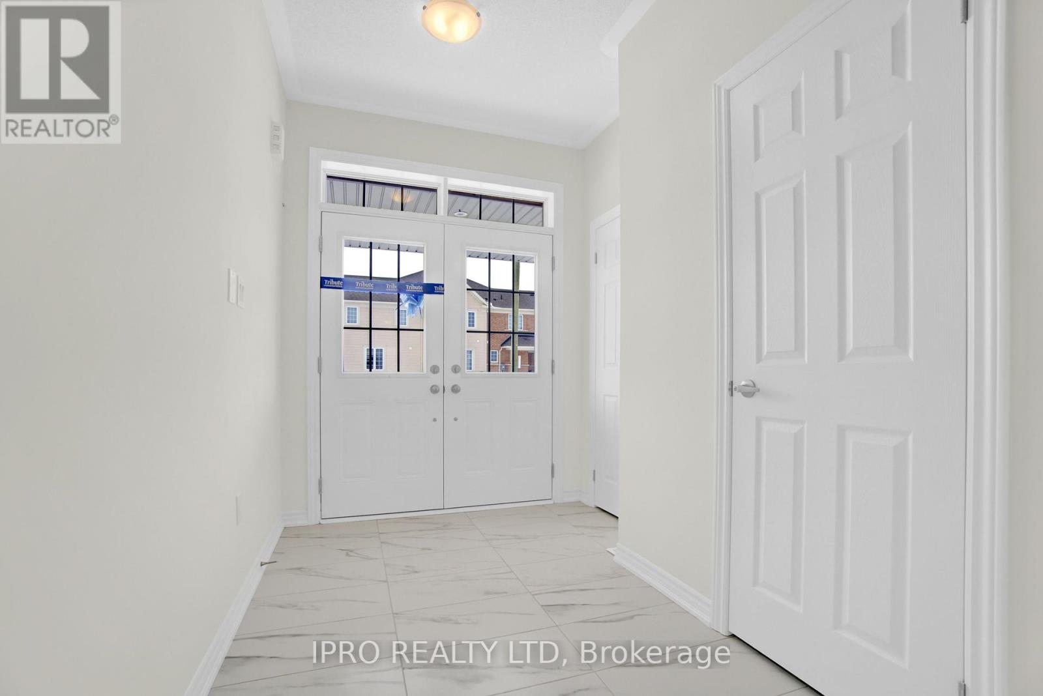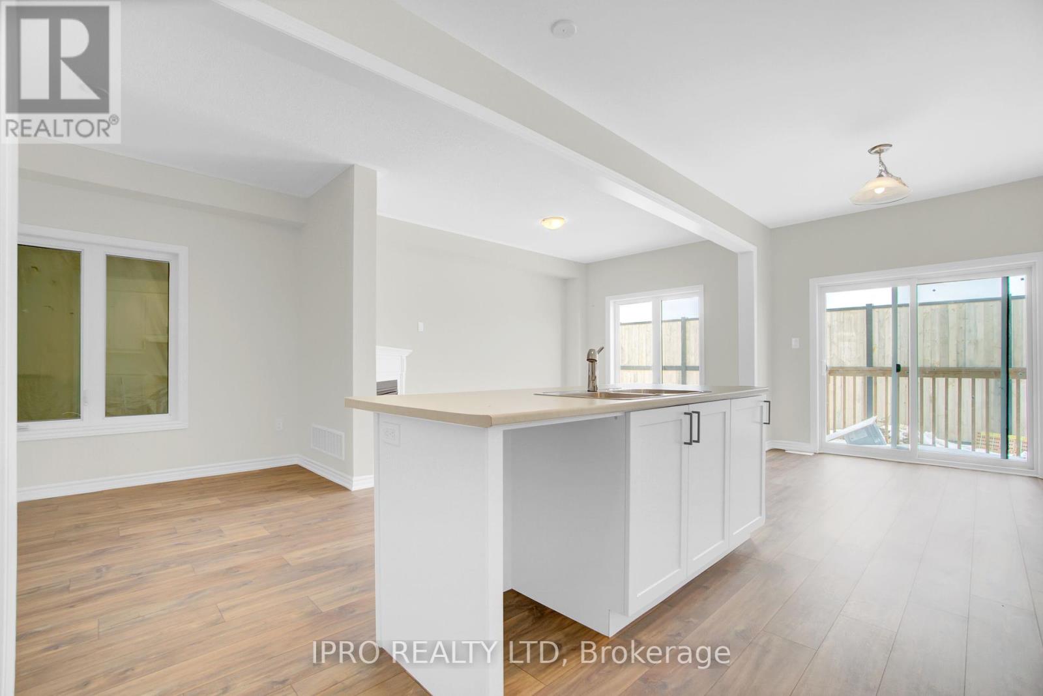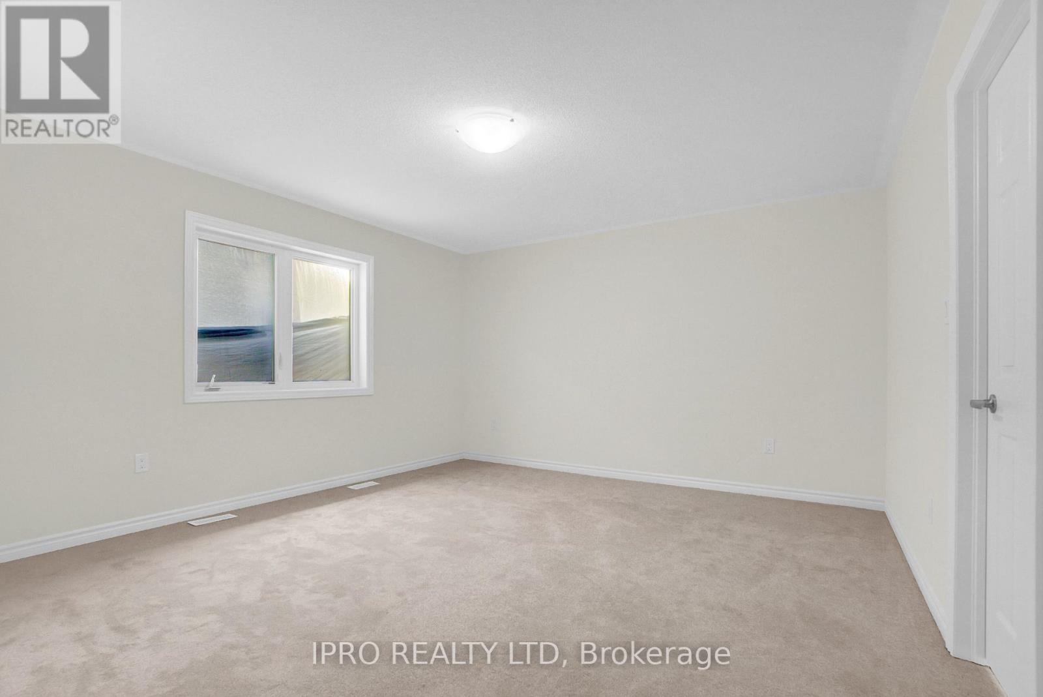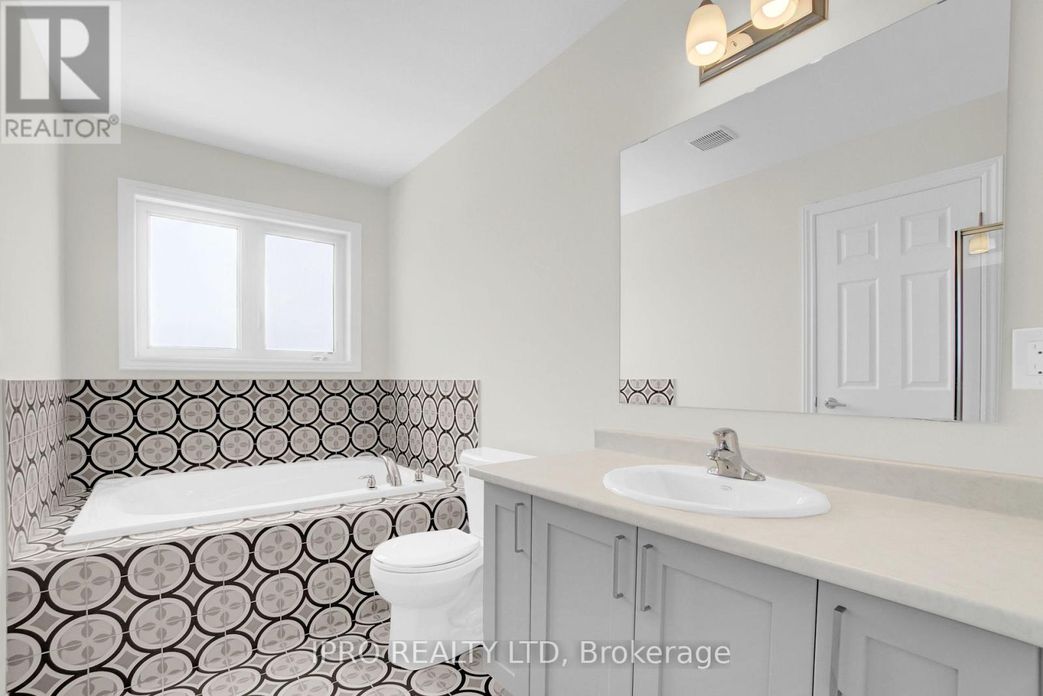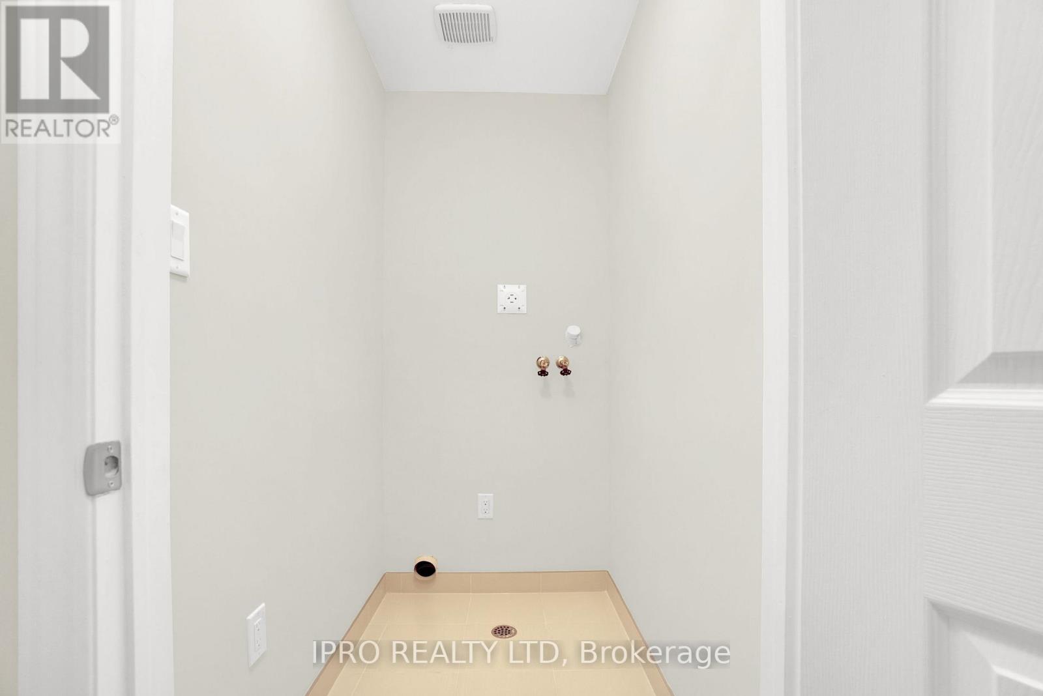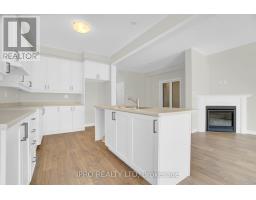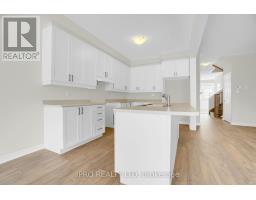310 Stewart Street Shelburne, Ontario L9V 3X4
4 Bedroom
3 Bathroom
1,500 - 2,000 ft2
Central Air Conditioning
Forced Air
$2,700 Monthly
Like New 4 Bedroom, 2.5 Bathrooms Semi-Detaches In Beautiful Shelburne, This 1785 Sq.Ft. Home Offers An Upgraded Kitchen W/ Stainless Steel Appliances. Close To Plazas, Schools And Downtown Shelburne. Rental Application, Full Credit Report From Equifax W/ Score, Employment Letter & Pay Stubs Required. Utilities, Hot Water Tank Transfer And Proof Of Insurance (Liability Coverage). Pictures are dated from when the house was initially completed. (id:50886)
Property Details
| MLS® Number | X11955866 |
| Property Type | Single Family |
| Community Name | Shelburne |
| Features | In Suite Laundry |
| Parking Space Total | 2 |
Building
| Bathroom Total | 3 |
| Bedrooms Above Ground | 4 |
| Bedrooms Total | 4 |
| Appliances | Dishwasher, Dryer, Refrigerator, Stove, Washer, Window Coverings |
| Basement Development | Unfinished |
| Basement Type | N/a (unfinished) |
| Construction Style Attachment | Semi-detached |
| Cooling Type | Central Air Conditioning |
| Exterior Finish | Brick |
| Flooring Type | Hardwood, Carpeted |
| Foundation Type | Concrete |
| Half Bath Total | 1 |
| Heating Fuel | Natural Gas |
| Heating Type | Forced Air |
| Stories Total | 2 |
| Size Interior | 1,500 - 2,000 Ft2 |
| Type | House |
| Utility Water | Municipal Water |
Parking
| Attached Garage |
Land
| Acreage | No |
| Sewer | Sanitary Sewer |
Rooms
| Level | Type | Length | Width | Dimensions |
|---|---|---|---|---|
| Second Level | Primary Bedroom | Measurements not available | ||
| Second Level | Bedroom 2 | Measurements not available | ||
| Second Level | Bedroom 3 | Measurements not available | ||
| Second Level | Bedroom 4 | Measurements not available | ||
| Main Level | Kitchen | Measurements not available | ||
| Main Level | Eating Area | Measurements not available | ||
| Main Level | Dining Room | Measurements not available | ||
| Main Level | Family Room | Measurements not available |
https://www.realtor.ca/real-estate/27877779/310-stewart-street-shelburne-shelburne
Contact Us
Contact us for more information
Chintan Shah
Salesperson
Ipro Realty Ltd
272 Queen Street East
Brampton, Ontario L6V 1B9
272 Queen Street East
Brampton, Ontario L6V 1B9
(905) 454-1100
(905) 454-7335





