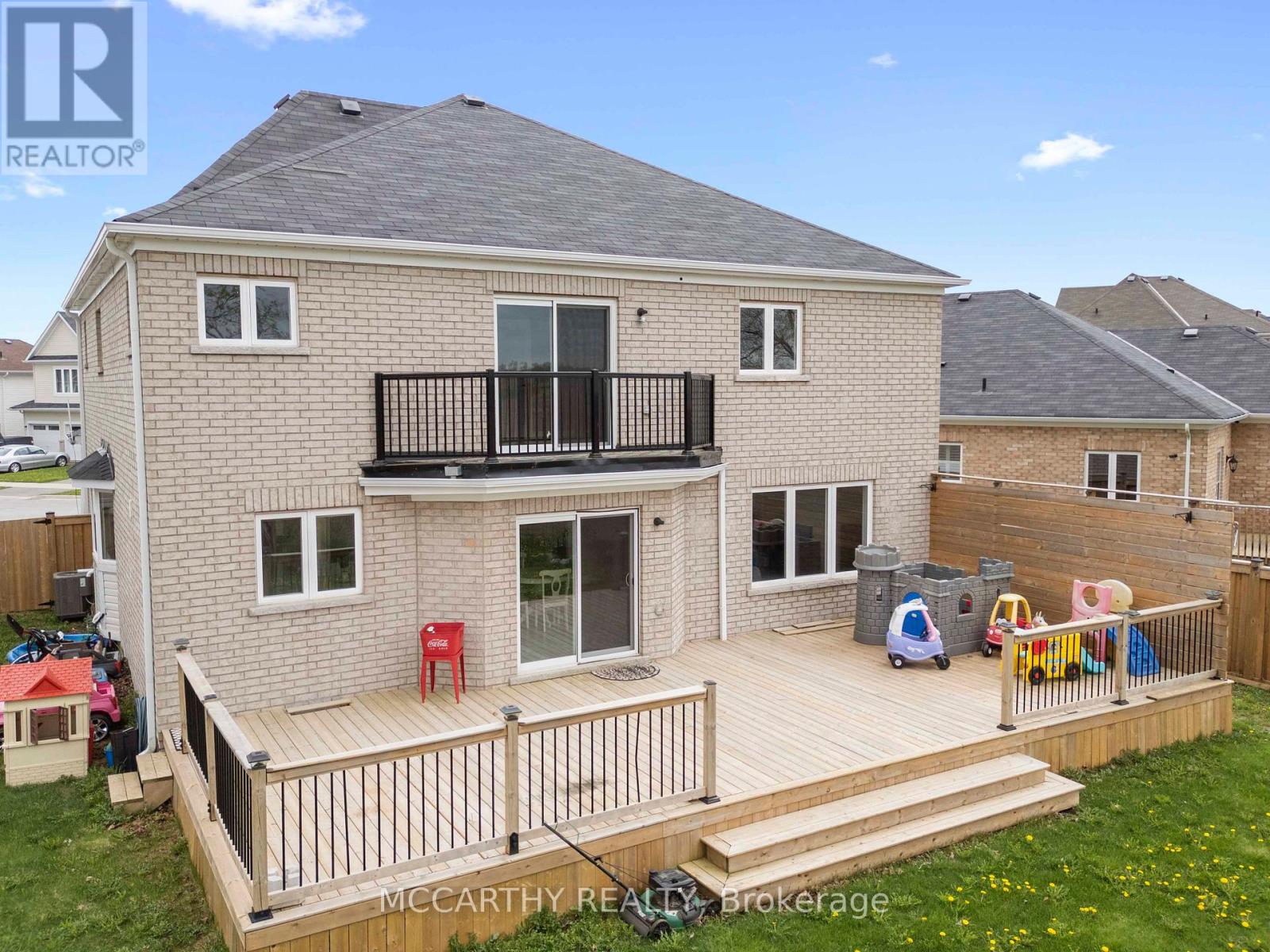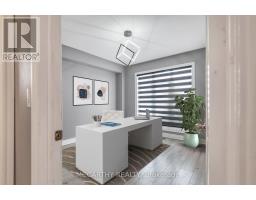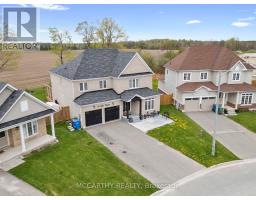51 Todd Crescent Southgate, Ontario N0C 1B0
$999,000
This stunning detached two-story brick home boasts 6 bedrooms, plus main floor office/bedroom (could be 7 bedroom)including 4 bedrooms on the second floor, 3 bathrooms2 Bedrooms in the Basement with one bath Main floor has 2 pc powder room, total 5 bathrooms.The layout includes a 2-piece bath on the mainfloor, two 4-piece ensuites and one 3-piece bath on the second floor, plusa 3-piece bath in the basement. The main floor features an open concept kitchen with a center island, dining room, a family room with a fireplace, and a laundry room. The primary bedroom offers a unique 2 door walk-in closet, 2nd walk in closet/dressing room and a walk-out to a private balcony. The legal 2 bedroom 1 bath basement apartment, perfect for rental or in-law/ extended family use, includes 2 bedrooms, a second kitchen/dining room with pot lights, and an open-concept design. (one bedroom is set up a theater room.) **EXTRAS** Situated on a large pie-shaped lot, the property boasts a custom 16x40 deck, a basketball area, and a play area, making it an exceptional family home. Backyard Privacy fence on one side (id:50886)
Property Details
| MLS® Number | X11955548 |
| Property Type | Single Family |
| Community Name | Southgate |
| Amenities Near By | Schools |
| Equipment Type | Water Heater |
| Features | Level Lot, Flat Site, Level, Paved Yard, Guest Suite, In-law Suite |
| Parking Space Total | 6 |
| Rental Equipment Type | Water Heater |
| Structure | Deck, Porch, Shed |
Building
| Bathroom Total | 5 |
| Bedrooms Above Ground | 4 |
| Bedrooms Below Ground | 2 |
| Bedrooms Total | 6 |
| Age | 0 To 5 Years |
| Amenities | Fireplace(s) |
| Appliances | Garage Door Opener Remote(s), Dishwasher, Dryer, Stove, Washer, Window Coverings, Refrigerator |
| Basement Features | Separate Entrance |
| Basement Type | Full |
| Construction Style Attachment | Detached |
| Cooling Type | Central Air Conditioning, Air Exchanger |
| Exterior Finish | Brick |
| Fireplace Present | Yes |
| Fireplace Total | 1 |
| Flooring Type | Wood, Tile |
| Foundation Type | Poured Concrete |
| Half Bath Total | 1 |
| Heating Fuel | Natural Gas |
| Heating Type | Forced Air |
| Stories Total | 2 |
| Size Interior | 2,500 - 3,000 Ft2 |
| Type | House |
| Utility Water | Municipal Water |
Parking
| Attached Garage |
Land
| Acreage | No |
| Land Amenities | Schools |
| Sewer | Sanitary Sewer |
| Size Depth | 150 Ft |
| Size Frontage | 41 Ft |
| Size Irregular | 41 X 150 Ft ; Irregular |
| Size Total Text | 41 X 150 Ft ; Irregular|under 1/2 Acre |
| Zoning Description | R1-119 |
Rooms
| Level | Type | Length | Width | Dimensions |
|---|---|---|---|---|
| Second Level | Primary Bedroom | 6.86 m | 4.11 m | 6.86 m x 4.11 m |
| Second Level | Bedroom 2 | 5.42 m | 3.99 m | 5.42 m x 3.99 m |
| Second Level | Bedroom 3 | 3.87 m | 3.64 m | 3.87 m x 3.64 m |
| Second Level | Bedroom 4 | 3.38 m | 3.28 m | 3.38 m x 3.28 m |
| Second Level | Bathroom | 1.66 m | 1.64 m | 1.66 m x 1.64 m |
| Basement | Kitchen | 4.48 m | 3.59 m | 4.48 m x 3.59 m |
| Basement | Bedroom | 3.32 m | 4.11 m | 3.32 m x 4.11 m |
| Main Level | Kitchen | 2.49 m | 4.11 m | 2.49 m x 4.11 m |
| Main Level | Living Room | 3.82 m | 4.45 m | 3.82 m x 4.45 m |
| Main Level | Office | 3.48 m | 3.34 m | 3.48 m x 3.34 m |
| Main Level | Laundry Room | 3.04 m | 2.36 m | 3.04 m x 2.36 m |
| Main Level | Bathroom | 1.88 m | 1.79 m | 1.88 m x 1.79 m |
Utilities
| Cable | Available |
| Electricity | Installed |
| Sewer | Installed |
https://www.realtor.ca/real-estate/27877743/51-todd-crescent-southgate-southgate
Contact Us
Contact us for more information
Marg Mccarthy
Broker of Record
(519) 925-6948
www.mccarthyrealty.ca/
www.facebook.com/MargMcCarthyRealty/
twitter.com/McCarthy_Realty
margmccarthyprofessionalrealestateservices/
110 Centennial Road
Shelburne, Ontario L9V 2Z4
(519) 925-6948
(519) 925-5782
www.margmccarthy.com/





































































































