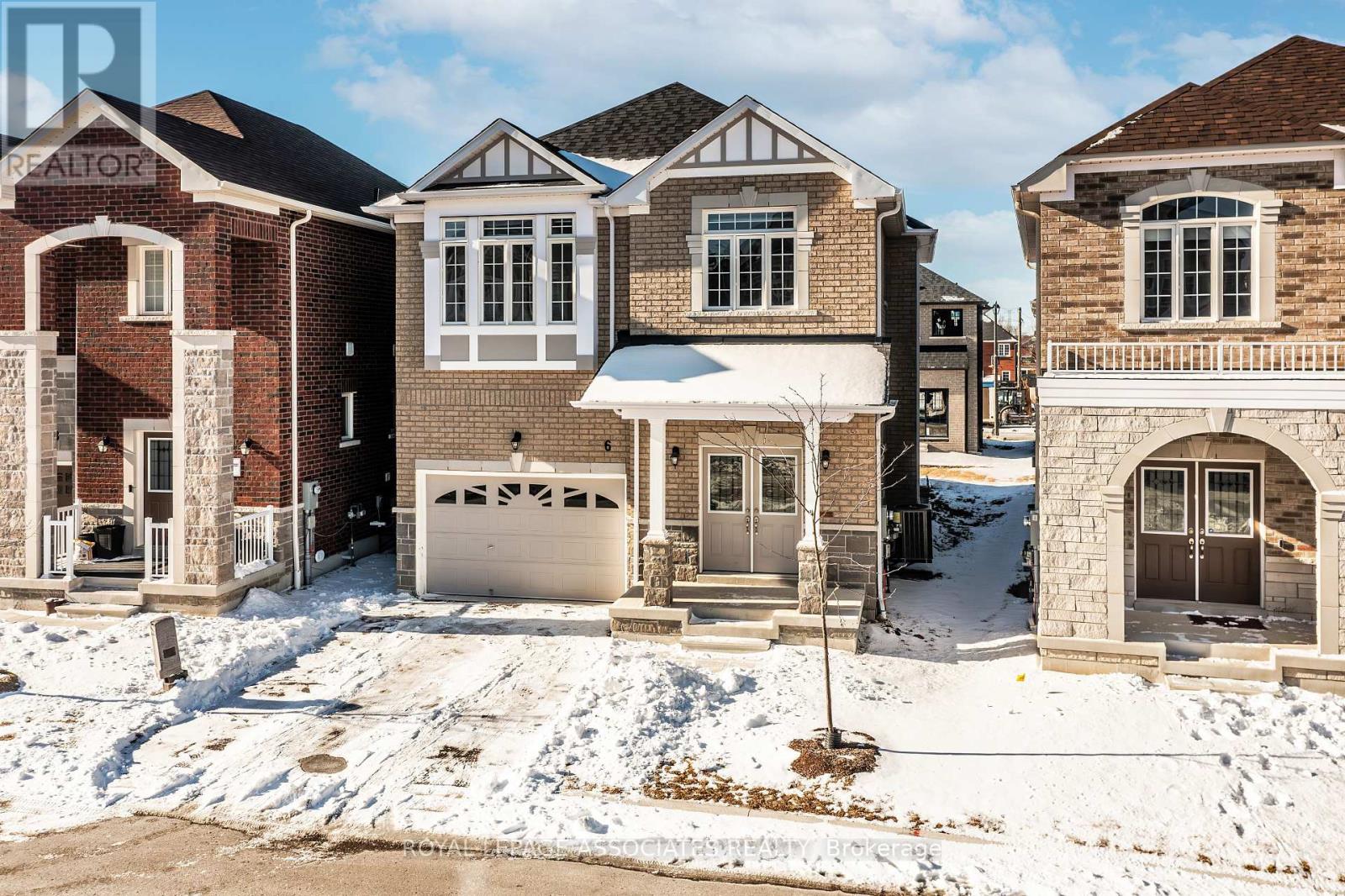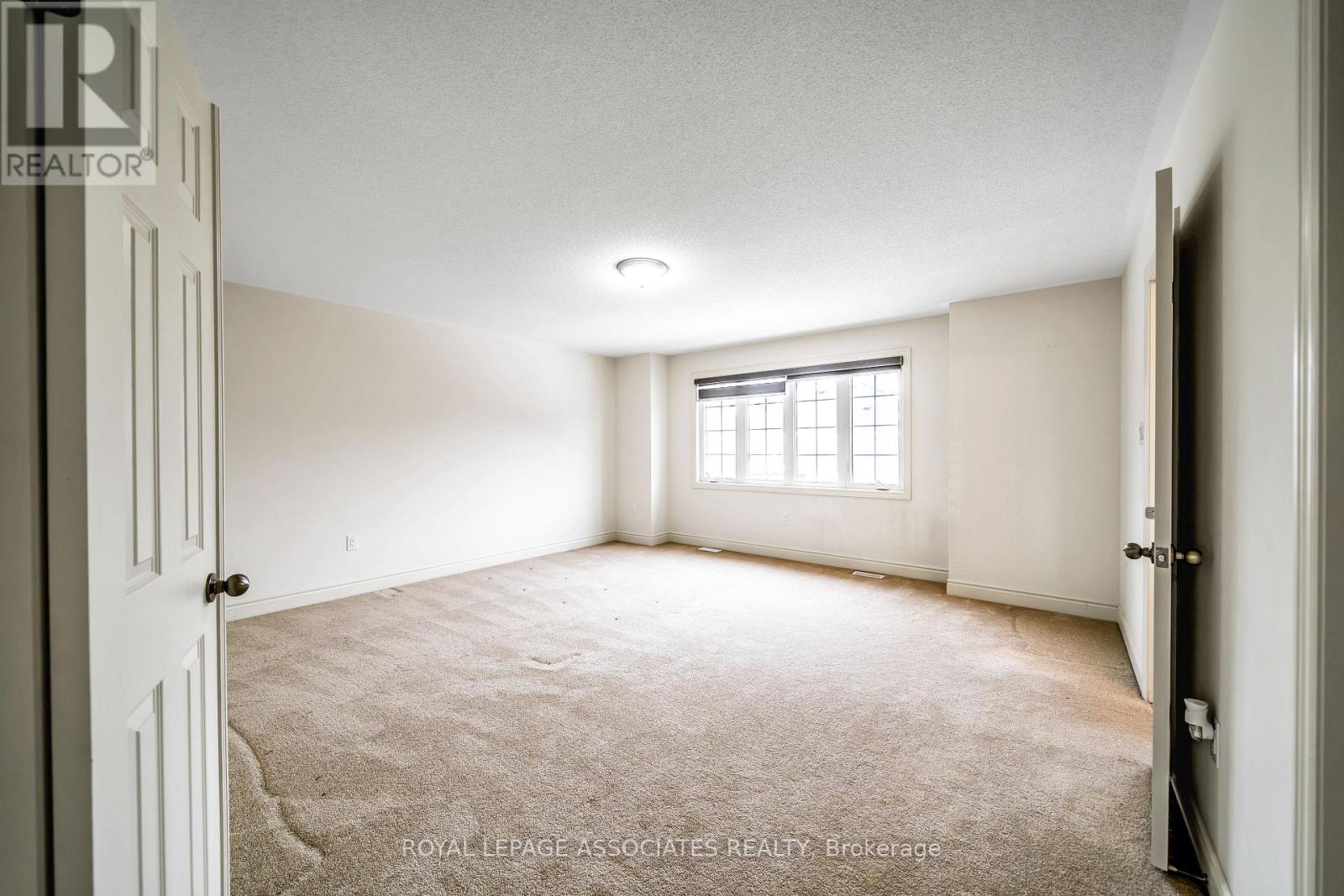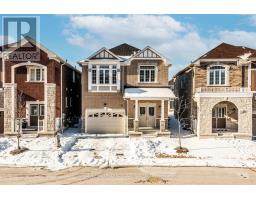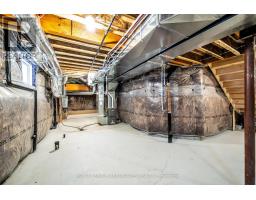6 Creedon Crescent Ajax, Ontario L1T 0P7
$1,385,999
Welcome to this modern 4-bedroom, 3-bathroom John Boddy Home in heart of Northwest Ajax. This 1-year-old home offers upgraded hardwood floors and 9-foot main floor ceilings. The great room features a large window, fireplace, and the kitchen equipped with quartz countertops, stainless steel appliances, and a spacious layout perfect for entertaining. Master bedroom with double door entrance, walk-in closet, and 5 pcs ensuite washroom. Lots of upgrades including upgraded hardwood, large windows, builder-finished walk-up separate entrance, central vacuum and basement washroom rough in, zebra blinds, 200AMP electrical service, and coffered ceiling in the foyer. Located Near Top-ranked Scholls, Parks, Shopping, Public Transit, And with Close Proximity to Highways 401, 407, And 412. Don't miss out on this move-in ready property! (id:50886)
Property Details
| MLS® Number | E11955422 |
| Property Type | Single Family |
| Community Name | Northwest Ajax |
| Amenities Near By | Place Of Worship, Public Transit, Schools |
| Community Features | School Bus |
| Equipment Type | Water Heater |
| Parking Space Total | 3 |
| Rental Equipment Type | Water Heater |
Building
| Bathroom Total | 3 |
| Bedrooms Above Ground | 4 |
| Bedrooms Total | 4 |
| Amenities | Fireplace(s) |
| Appliances | Dishwasher, Dryer, Range, Refrigerator, Stove, Washer, Window Coverings |
| Basement Development | Unfinished |
| Basement Features | Walk-up |
| Basement Type | N/a (unfinished) |
| Construction Style Attachment | Detached |
| Cooling Type | Central Air Conditioning |
| Exterior Finish | Brick |
| Fire Protection | Smoke Detectors |
| Fireplace Present | Yes |
| Fireplace Total | 1 |
| Flooring Type | Hardwood, Ceramic, Carpeted |
| Foundation Type | Concrete |
| Half Bath Total | 1 |
| Heating Fuel | Natural Gas |
| Heating Type | Forced Air |
| Stories Total | 2 |
| Size Interior | 2,000 - 2,500 Ft2 |
| Type | House |
| Utility Water | Municipal Water |
Parking
| Attached Garage |
Land
| Acreage | No |
| Land Amenities | Place Of Worship, Public Transit, Schools |
| Sewer | Sanitary Sewer |
| Size Depth | 79 Ft |
| Size Frontage | 34 Ft |
| Size Irregular | 34 X 79 Ft |
| Size Total Text | 34 X 79 Ft |
Rooms
| Level | Type | Length | Width | Dimensions |
|---|---|---|---|---|
| Second Level | Primary Bedroom | 5.03 m | 5.05 m | 5.03 m x 5.05 m |
| Second Level | Bedroom 2 | 3.66 m | 3.66 m | 3.66 m x 3.66 m |
| Second Level | Bedroom 3 | 3.81 m | 3.28 m | 3.81 m x 3.28 m |
| Second Level | Bedroom 4 | 2.82 m | 3.56 m | 2.82 m x 3.56 m |
| Main Level | Great Room | 4.55 m | 5.51 m | 4.55 m x 5.51 m |
| Main Level | Dining Room | 3.53 m | 3.61 m | 3.53 m x 3.61 m |
| Main Level | Kitchen | 3.53 m | 3.38 m | 3.53 m x 3.38 m |
https://www.realtor.ca/real-estate/27877348/6-creedon-crescent-ajax-northwest-ajax-northwest-ajax
Contact Us
Contact us for more information
Emeka Balakumar
Salesperson
(647) 270-2944
158 Main St North
Markham, Ontario L3P 1Y3
(905) 205-1600
(905) 205-1601
www.rlpassociates.ca/















































































