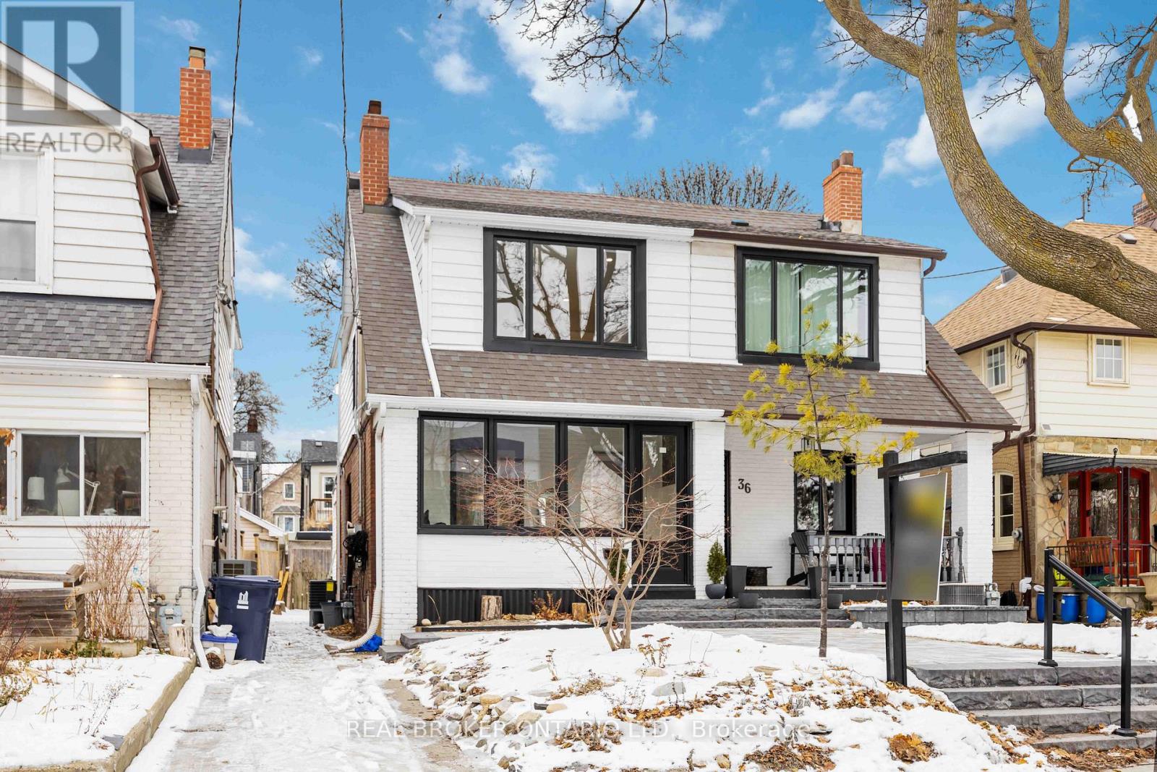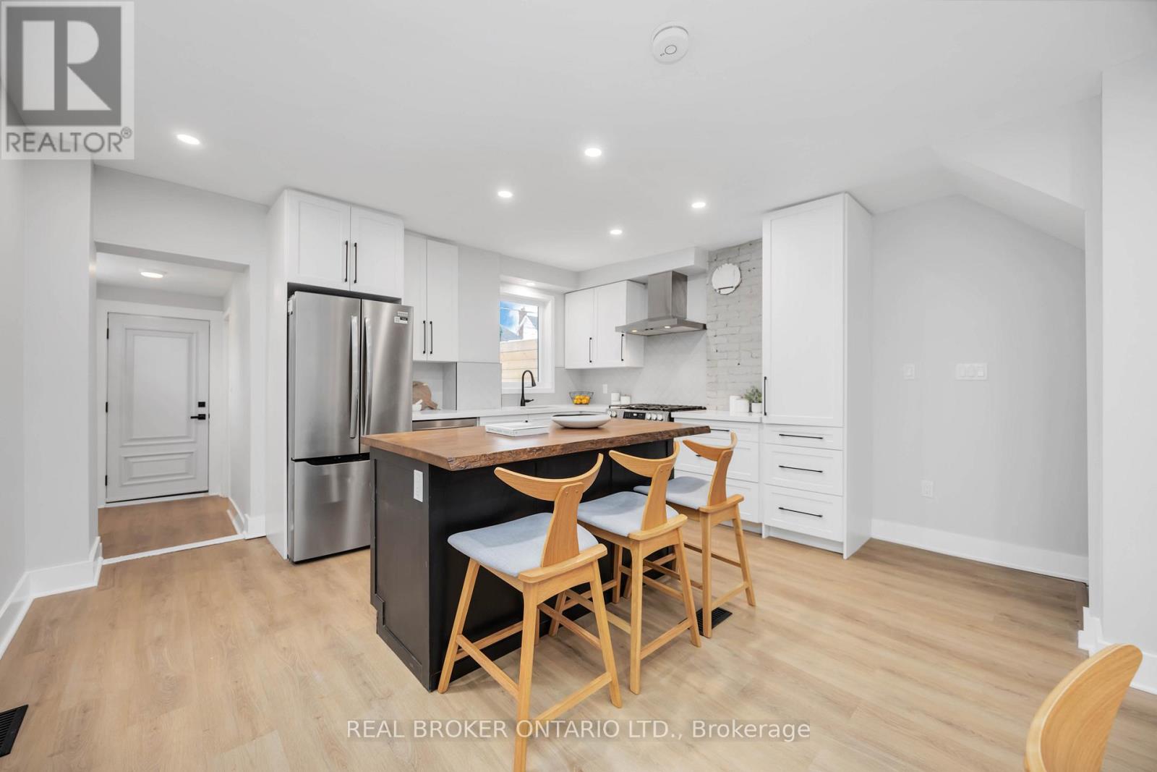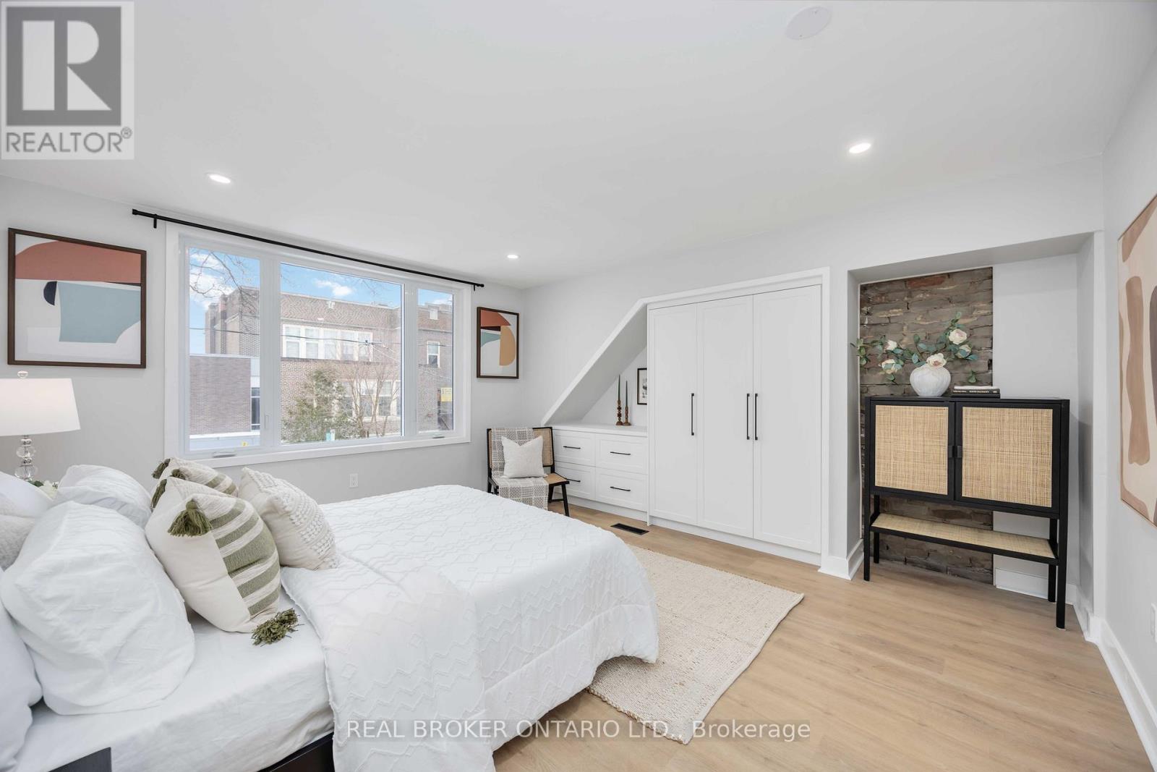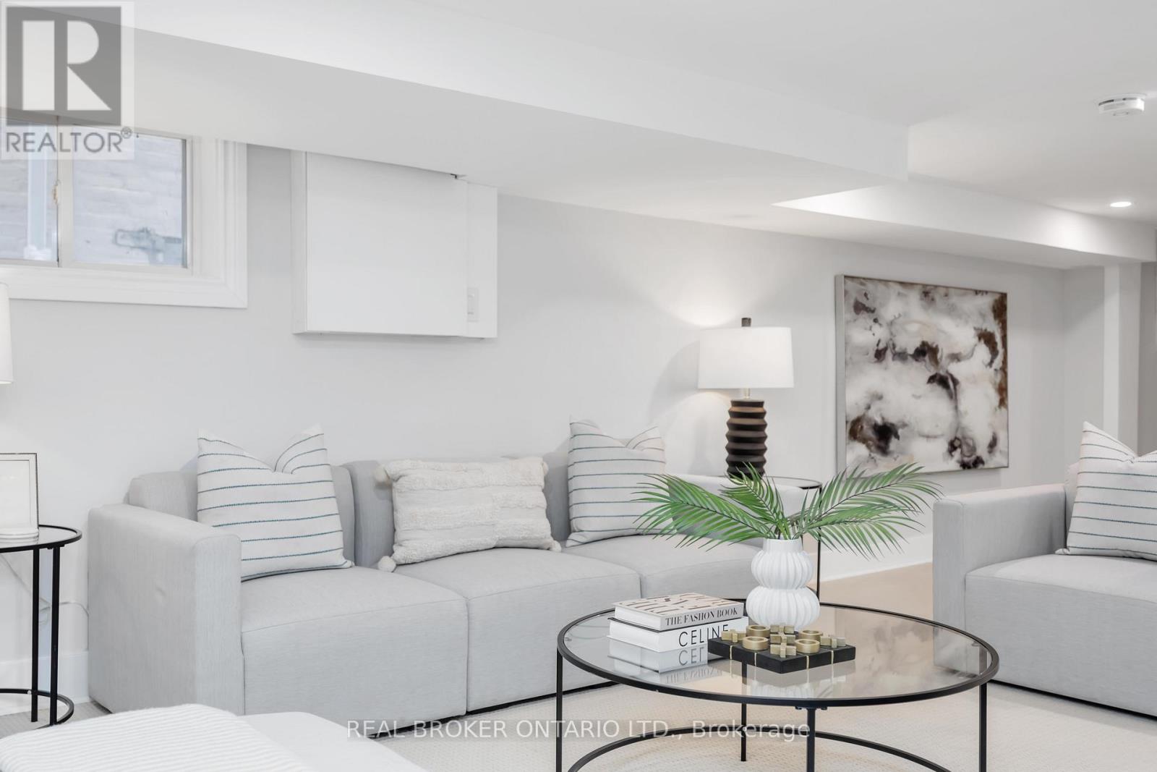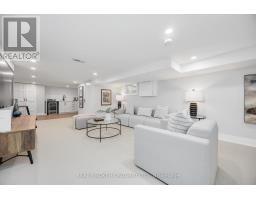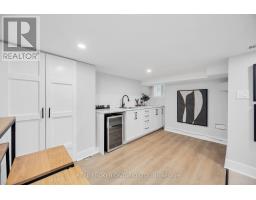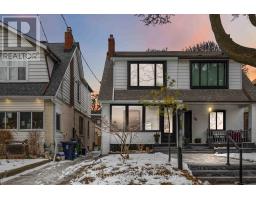34 Earl Haig Avenue Toronto, Ontario M4C 1E1
$1,099,000
Welcome to this exquisitely renovated extra WIDE 3-bedroom, 3-bathroom home in the heart of East York, a rare find that perfectly blends classic charm with modern sophistication. Meticulously updated, this turnkey home offers everything you need and more. Whether you're looking for your next family home or an investment in one of Toronto's most vibrant neighbourhoods, this property is an absolute must-see! As you step inside, you'll be greeted by a gorgeous mix of old character and modern features. The spacious, open-concept living and dining area is perfect for both quiet nights in and lively gatherings. The stunning kitchen, with its sleek finishes and stainless steel appliances is a true highlight that is designed for both function and style. Upstairs, you'll find 3 generous bedrooms, each offering ample space and natural light. Every inch of this home has been thoughtfully designed to ensure comfort, convenience, and style. Location is everything, and this home has it all. Nestled in one of East York's most sought-after neighbourhoods, you'll have TTC/Subway access just minutes away, making commuting a breeze. Danforth shopping, local farmers markets, parks, and top-rated schools are all just steps from your door, giving you the best of city living with a tight-knit, community feel. This property is more than just a home it's an opportunity to live in a thriving, dynamic neighbourhood that offers street festivals, live music in the park, and a strong sense of community. Perfect for those who want to live in a space that's as stylish as it is convenient, this home is ready for you to move in and start making memories. Don't miss your chance to own this incredible property in East York, a truly move-in ready home that combines charm, luxury, and an unbeatable location. (id:50886)
Property Details
| MLS® Number | E11955404 |
| Property Type | Single Family |
| Community Name | Woodbine Corridor |
| Features | Sump Pump |
Building
| Bathroom Total | 3 |
| Bedrooms Above Ground | 3 |
| Bedrooms Total | 3 |
| Basement Development | Finished |
| Basement Features | Walk-up |
| Basement Type | N/a (finished) |
| Construction Style Attachment | Semi-detached |
| Cooling Type | Central Air Conditioning |
| Exterior Finish | Brick, Aluminum Siding |
| Foundation Type | Brick |
| Half Bath Total | 1 |
| Heating Fuel | Natural Gas |
| Heating Type | Forced Air |
| Stories Total | 2 |
| Type | House |
| Utility Water | Municipal Water |
Land
| Acreage | No |
| Sewer | Sanitary Sewer |
| Size Depth | 100 Ft |
| Size Frontage | 20 Ft |
| Size Irregular | 20 X 100 Ft |
| Size Total Text | 20 X 100 Ft |
Rooms
| Level | Type | Length | Width | Dimensions |
|---|---|---|---|---|
| Second Level | Primary Bedroom | 4.78 m | 4.47 m | 4.78 m x 4.47 m |
| Second Level | Bedroom 2 | 3.7 m | 2.76 m | 3.7 m x 2.76 m |
| Second Level | Bedroom 3 | 3.66 m | 2.66 m | 3.66 m x 2.66 m |
| Basement | Recreational, Games Room | 7.33 m | 3.91 m | 7.33 m x 3.91 m |
| Basement | Other | 2.49 m | 4.6 m | 2.49 m x 4.6 m |
| Basement | Other | 2.62 m | 2.23 m | 2.62 m x 2.23 m |
| Main Level | Mud Room | 1.79 m | 4.36 m | 1.79 m x 4.36 m |
| Main Level | Living Room | 4.5 m | 3.07 m | 4.5 m x 3.07 m |
| Main Level | Dining Room | 2.92 m | 3.4 m | 2.92 m x 3.4 m |
| Main Level | Kitchen | 3.75 m | 4.47 m | 3.75 m x 4.47 m |
Utilities
| Cable | Available |
| Sewer | Installed |
Contact Us
Contact us for more information
Daniel Auguste Losier
Salesperson
130 King St W Unit 1900b
Toronto, Ontario M5X 1E3
(888) 311-1172
(888) 311-1172
www.joinreal.com/

