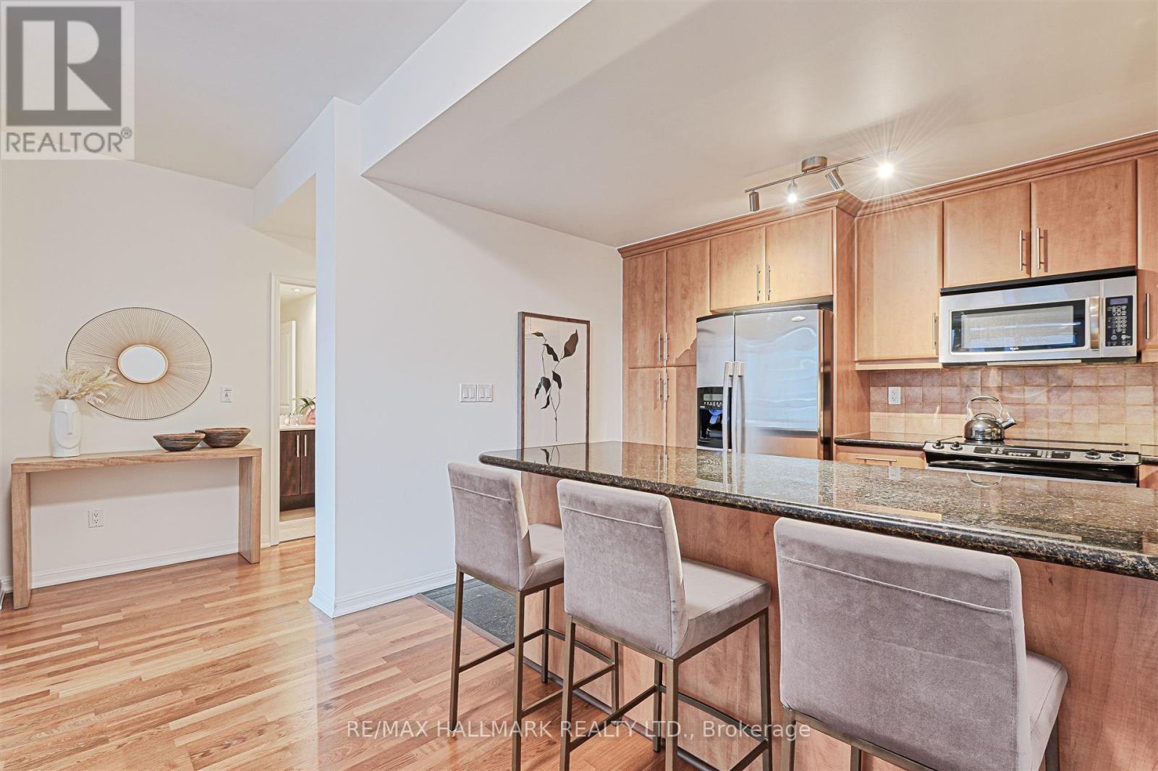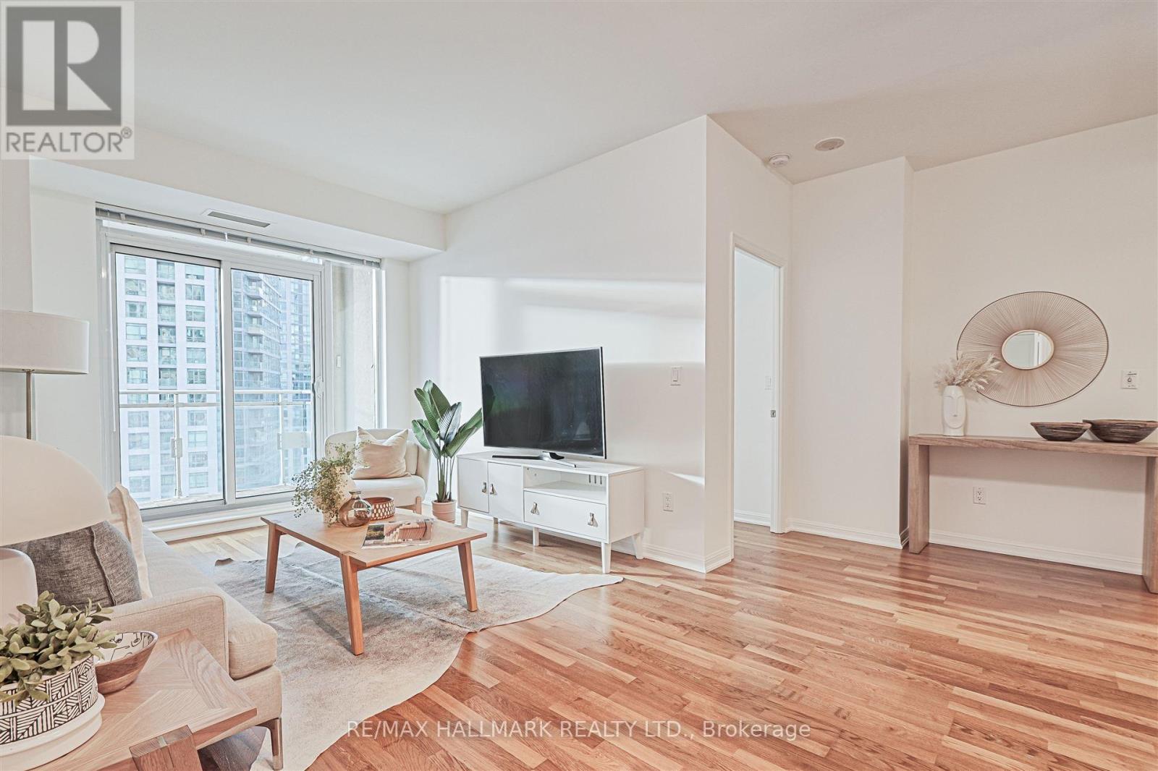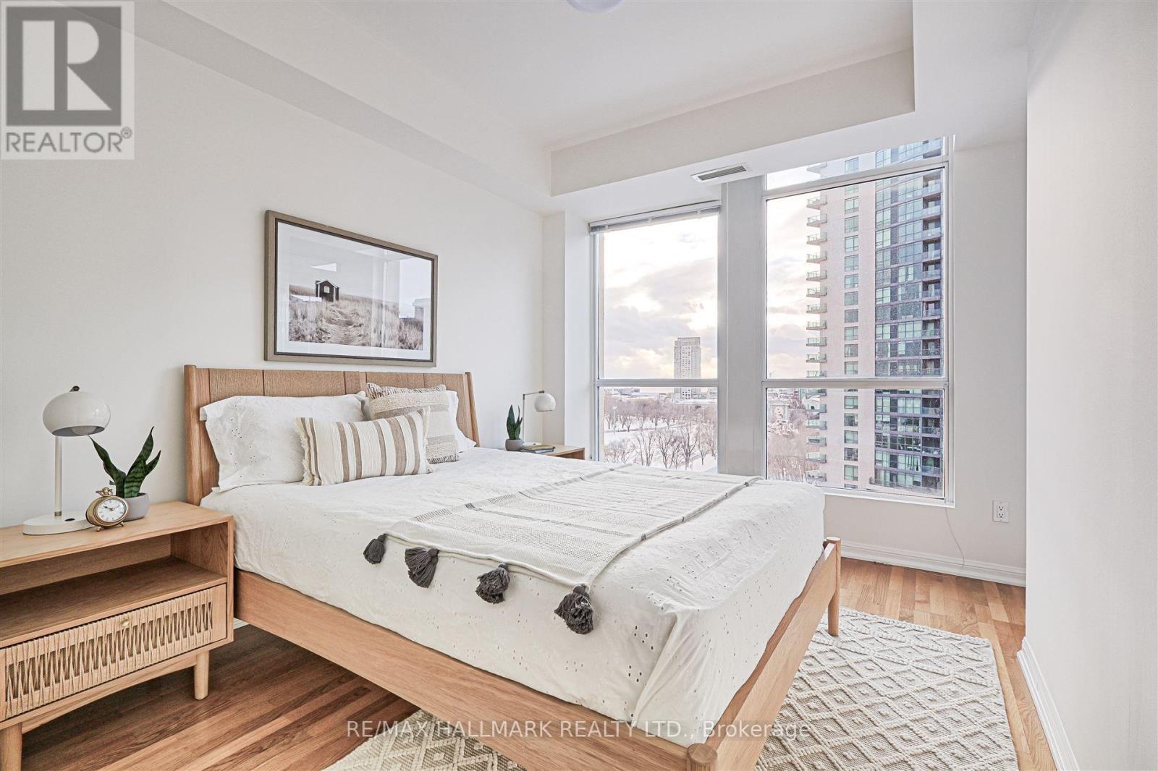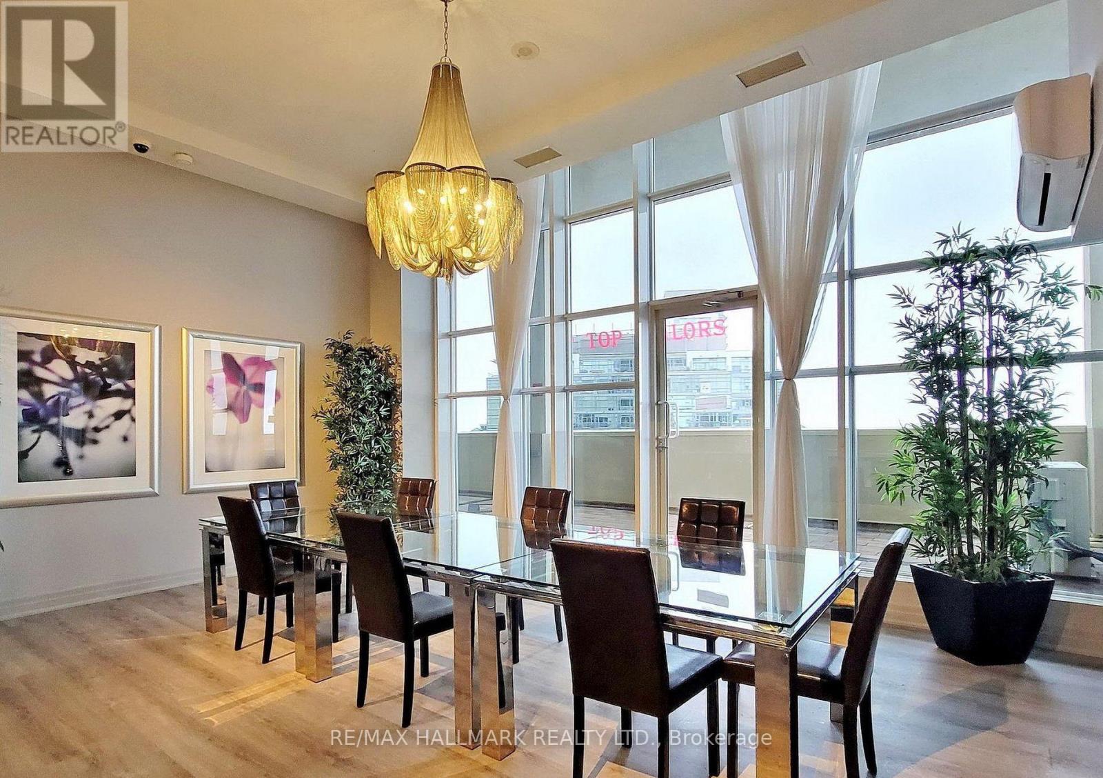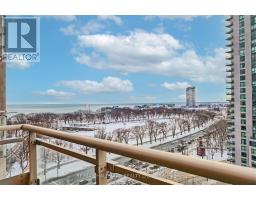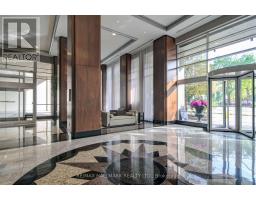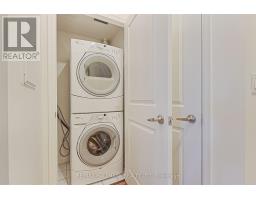1303 - 628 Fleet Street Toronto, Ontario M5V 1A8
$989,000Maintenance, Heat, Water, Insurance, Parking, Common Area Maintenance
$719.02 Monthly
Maintenance, Heat, Water, Insurance, Parking, Common Area Maintenance
$719.02 MonthlyGorgeous 995 Square Foot 2-Bedroom, 2 Bath Immaculate Suite At West Harbour City in Fort York! This Highly-Desirable, Light-Drenched Split Bedroom Floorplan Suite Offers Views Over Coronation Park & The Lake! Refined Space Including 9-Foot Ceilings, Upgraded Wood Flooring, Freshly-Painted Throughout Including Smooth Ceilings (No Popcorn Here!), A Fantastic Kitchen With A Large Granite Breakfast Bar & Plenty of Counter & Cupboard Space Including A Pantry. The Primary Bedroom Offers A Walk-In & Linen Closet, A Four-Piece Carrara Marble Bathroom With A Plate Glass Shower, Undermount Kohler Sink, & Soaker Tub. The Generously-Sized Second Bedroom With Lake Views Also Offers A Walk-In Closet With An Adjacent 3-Piece Bathroom Featuring A Plate Glass Shower. Enjoy Spectacular Lake Views From Your Private Balcony With New Wood Tile Floor. Resort-Style Amenities With 24-Hour Concierge, Indoor Pool & Full Fitness Centre (Gym, Hot Tub, Sauna), Generous Visitors' Parking, Bike Storage, Media Room, Lounge, Guest Suites & More. Superb Waterfront Location With The TTC At Your Doorstep, Stroll Across The Street To Waterfront Trails, & Parks. Steps To West Block Shops (Shoppers, Loblaws, & LCBO) Plus Easy Walk To Restaurants & Liberty Village. Convenient Access To City Island Airport, CNE & Convention Centre. Residents Also Enjoy Exclusive Access To The Harbour Club Members' Activities Program Featuring Yoga, Fitness Classes As Well As Unique Amenities Like the Grand Piano Outdoor Lounge and Harbour Club Theatre. Parking & Locker Included--A Must-See! (id:50886)
Property Details
| MLS® Number | C11956304 |
| Property Type | Single Family |
| Community Name | Niagara |
| Amenities Near By | Public Transit, Marina, Hospital |
| Community Features | Pet Restrictions |
| Features | Balcony |
| Parking Space Total | 1 |
Building
| Bathroom Total | 2 |
| Bedrooms Above Ground | 2 |
| Bedrooms Total | 2 |
| Amenities | Security/concierge, Exercise Centre, Party Room, Visitor Parking, Storage - Locker |
| Appliances | Blinds, Dishwasher, Dryer, Hood Fan, Microwave, Oven, Refrigerator, Washer |
| Cooling Type | Central Air Conditioning |
| Exterior Finish | Concrete |
| Heating Fuel | Natural Gas |
| Heating Type | Forced Air |
| Size Interior | 900 - 999 Ft2 |
| Type | Apartment |
Parking
| Underground |
Land
| Acreage | No |
| Land Amenities | Public Transit, Marina, Hospital |
Rooms
| Level | Type | Length | Width | Dimensions |
|---|---|---|---|---|
| Main Level | Kitchen | 3.68 m | 2.77 m | 3.68 m x 2.77 m |
| Main Level | Living Room | 5.46 m | 3.25 m | 5.46 m x 3.25 m |
| Main Level | Dining Room | 5.46 m | 3.25 m | 5.46 m x 3.25 m |
| Main Level | Foyer | 2.87 m | 1.45 m | 2.87 m x 1.45 m |
| Main Level | Laundry Room | 1.04 m | 0.86 m | 1.04 m x 0.86 m |
| Main Level | Primary Bedroom | 3.56 m | 2.87 m | 3.56 m x 2.87 m |
| Main Level | Bedroom 2 | 4.42 m | 3.2 m | 4.42 m x 3.2 m |
https://www.realtor.ca/real-estate/27877337/1303-628-fleet-street-toronto-niagara-niagara
Contact Us
Contact us for more information
William Wallace
Broker
www.williamwallace.ca/
170 Merton St
Toronto, Ontario M4S 1A1
(416) 486-5588
(416) 486-6988









