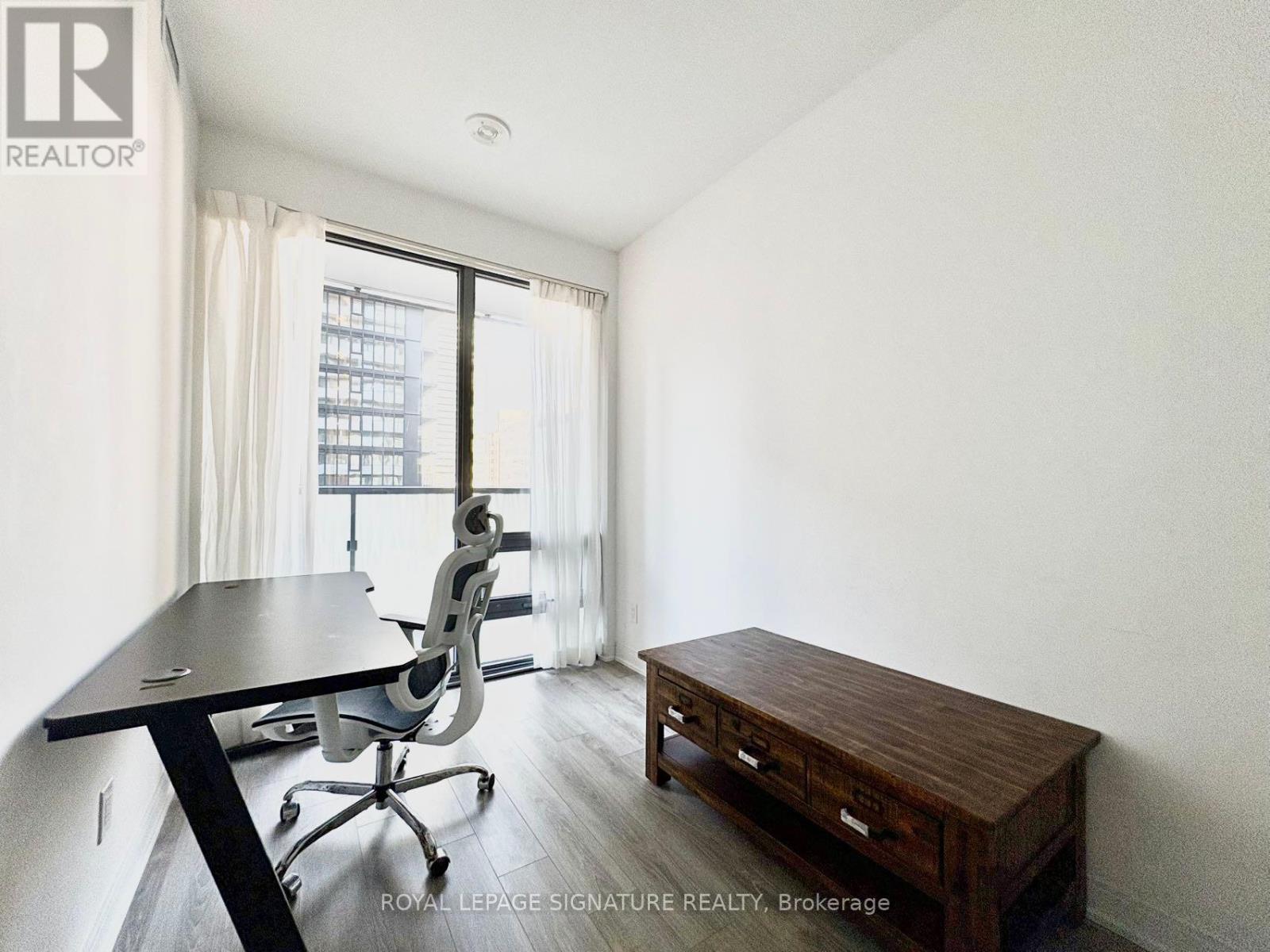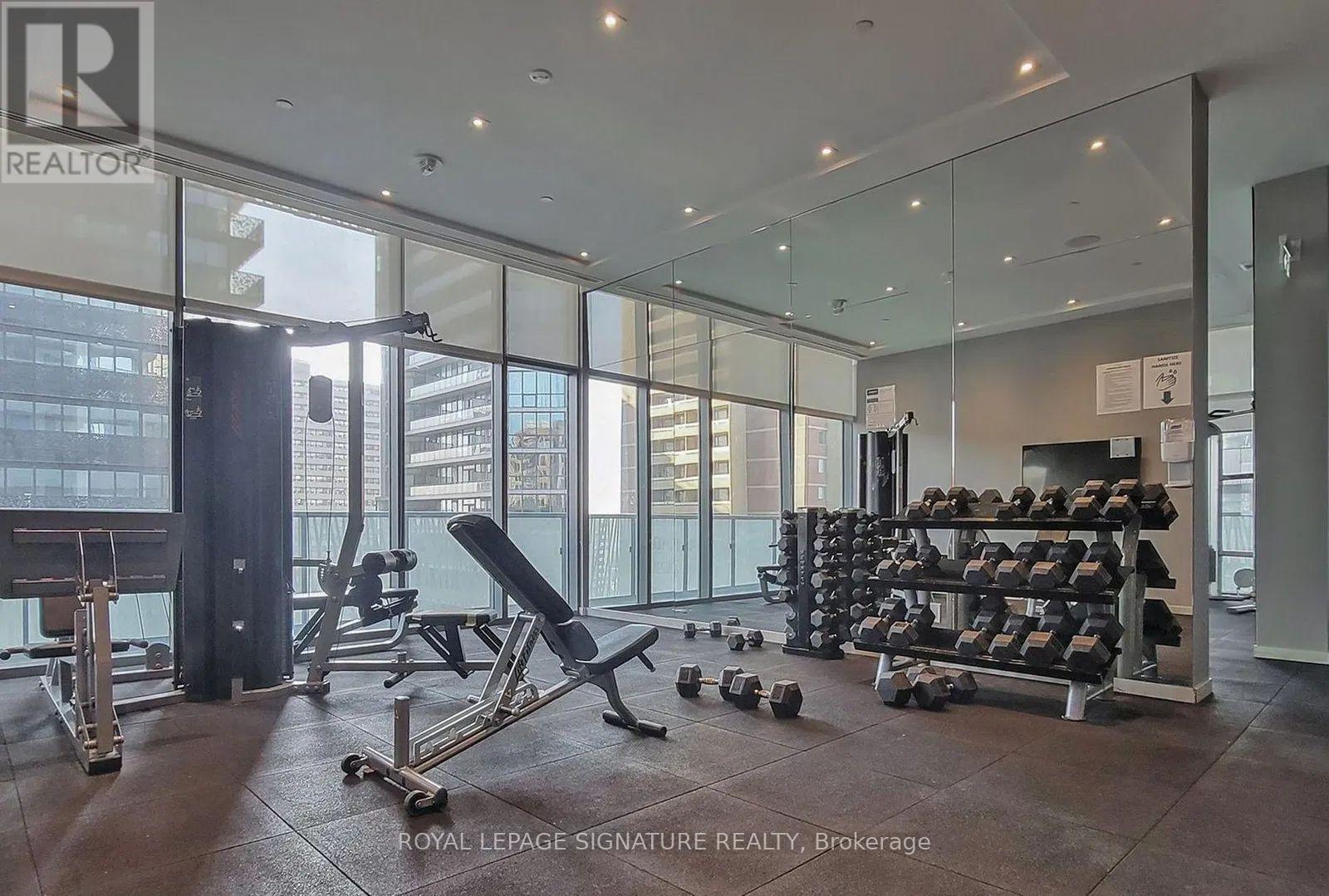901 - 50 Charles Street E Toronto, Ontario M4Y 0C3
$2,800 Monthly
Stylish and versatile 1+1 bedroom condo at Casa III Residences. This bright unit features a functional open-concept layout with floor-to-ceiling windows, sleek modern finishes, and a private balcony. The contemporary kitchen boasts built-in appliances, quartz countertops, and ample storage. The primary bedroom is spacious with a large closet, while the den offers flexibility as a home office or second bedroom. Enjoy the convenience of in-suite laundry and access to premium building amenities, including a rooftop pool, fitness center, and 24-hour concierge. Located just steps to Yorkville, the subway, U of T, shopping, dining, and entertainment, this condo is perfect for professionals or students seeking luxury and convenience in the heart of the city. (id:50886)
Property Details
| MLS® Number | C11956095 |
| Property Type | Single Family |
| Community Name | Church-Yonge Corridor |
| Community Features | Pet Restrictions |
| Features | Balcony |
Building
| Bathroom Total | 1 |
| Bedrooms Above Ground | 1 |
| Bedrooms Below Ground | 1 |
| Bedrooms Total | 2 |
| Amenities | Security/concierge, Exercise Centre, Recreation Centre, Party Room |
| Cooling Type | Central Air Conditioning |
| Exterior Finish | Concrete |
| Flooring Type | Laminate |
| Heating Fuel | Natural Gas |
| Heating Type | Forced Air |
| Size Interior | 500 - 599 Ft2 |
| Type | Apartment |
Parking
| Underground |
Land
| Acreage | No |
Rooms
| Level | Type | Length | Width | Dimensions |
|---|---|---|---|---|
| Flat | Living Room | 3.53 m | 3.99 m | 3.53 m x 3.99 m |
| Flat | Dining Room | 3.53 m | 1.83 m | 3.53 m x 1.83 m |
| Flat | Kitchen | 3.53 m | 1.83 m | 3.53 m x 1.83 m |
| Flat | Primary Bedroom | 3.48 m | 2.59 m | 3.48 m x 2.59 m |
| Flat | Primary Bedroom | 3.3 m | 2.18 m | 3.3 m x 2.18 m |
Contact Us
Contact us for more information
Cloud Fan
Broker
8 Sampson Mews Suite 201 The Shops At Don Mills
Toronto, Ontario M3C 0H5
(416) 443-0300
(416) 443-8619























