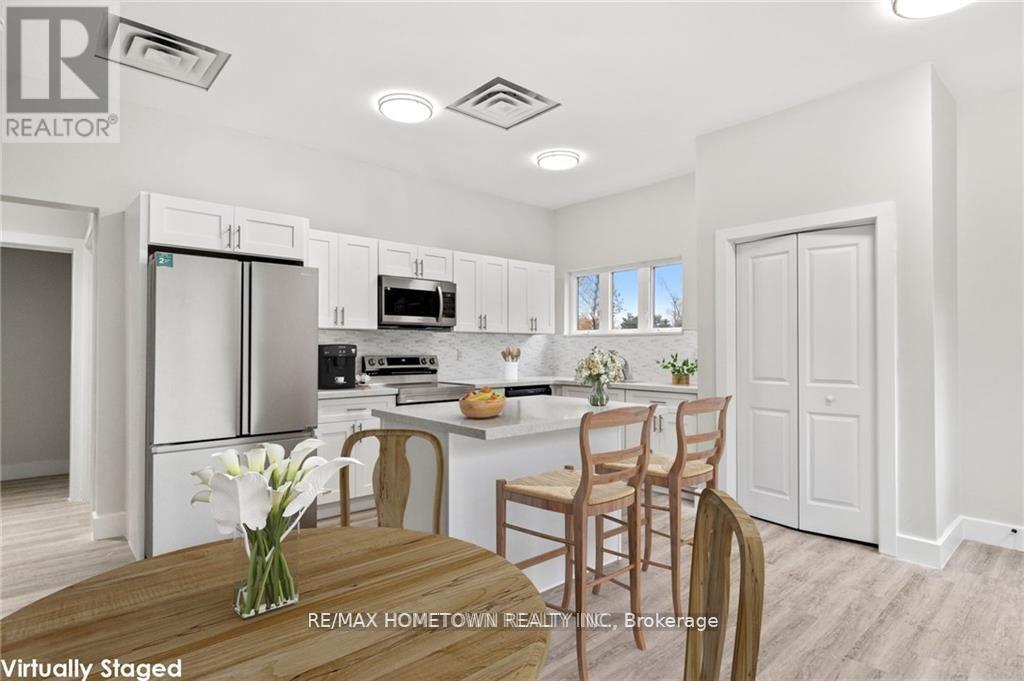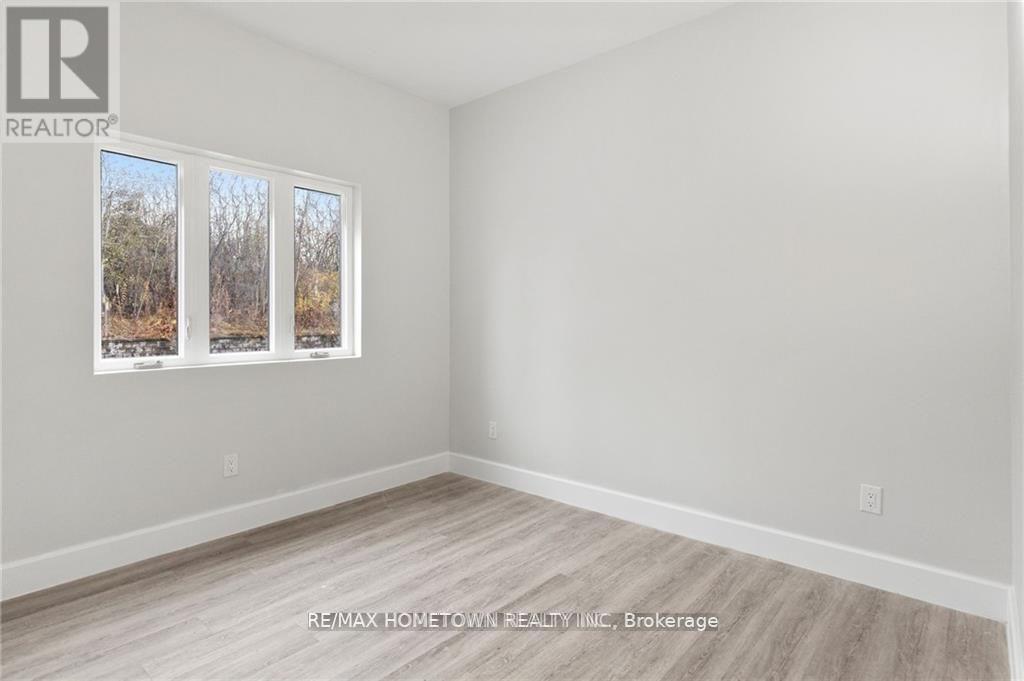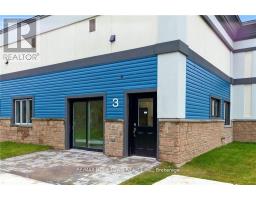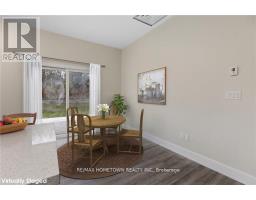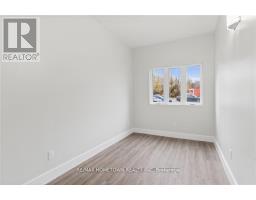3 - 7829 Kent Boulevard Brockville, Ontario K6V 7J9
$2,450 Monthly
Bright & Spacious 1-Bedroom + Den Maintenance-Free Living! No snow to shovel, no grass to cut! Welcome to this bright and spacious unit, designed for comfort and convenience. As you step inside, you are greeted by a private patio, perfect for enjoying the warmer months. Key Features: Expansive Kitchen Features 4 modern appliances, an island for added workspace, and ample room for a dining table and buffet or a cozy sitting area. Primary Bedroom Conveniently located just off the kitchen, with a small storage area that includes a stackable washer and dryer for easy access. Accessible Bathroom Designed with a walk-in shower, providing ample space for mobility aids if needed. Separate TV Room/Den A bright and inviting space with a window, perfect for a TV room, office, or guest area. Private Outdoor Space Enjoy a patio with an awning, providing shade and comfort. Included in Rent: 6 Appliances (Fridge, Stove, Dishwasher, Microwave, Washer & Dryer), Heat, Hydro, Water & Sewer, and Hot Water Heater. This well-designed unit offers modern comforts, maintenance-free living, and plenty of natural light, making it the perfect place to call home. Schedule Your Viewing Today! Rooms have been virtually staged **EXTRAS** The unit walls are now gray in color. (id:50886)
Property Details
| MLS® Number | X11956251 |
| Property Type | Single Family |
| Community Name | 810 - Brockville |
| Amenities Near By | Public Transit, Park |
| Parking Space Total | 1 |
Building
| Bathroom Total | 1 |
| Bedrooms Above Ground | 1 |
| Bedrooms Total | 1 |
| Age | New Building |
| Appliances | Water Heater, Dishwasher, Dryer, Microwave, Stove, Washer, Refrigerator |
| Cooling Type | Central Air Conditioning |
| Exterior Finish | Stucco |
| Foundation Type | Slab |
| Heating Fuel | Natural Gas |
| Heating Type | Forced Air |
| Type | Other |
| Utility Water | Municipal Water |
Parking
| No Garage |
Land
| Acreage | No |
| Land Amenities | Public Transit, Park |
| Sewer | Sanitary Sewer |
Rooms
| Level | Type | Length | Width | Dimensions |
|---|---|---|---|---|
| Main Level | Living Room | 2.51 m | 5.08 m | 2.51 m x 5.08 m |
| Main Level | Kitchen | 2.2 m | 4.19 m | 2.2 m x 4.19 m |
| Main Level | Primary Bedroom | 3.25 m | 3.58 m | 3.25 m x 3.58 m |
| Main Level | Bathroom | 2.36 m | 3.42 m | 2.36 m x 3.42 m |
| Main Level | Bedroom | 2.36 m | 4.06 m | 2.36 m x 4.06 m |
| Main Level | Laundry Room | 1.37 m | 2.15 m | 1.37 m x 2.15 m |
https://www.realtor.ca/real-estate/27877139/3-7829-kent-boulevard-brockville-810-brockville
Contact Us
Contact us for more information
Bambi Marshall
Salesperson
26 Victoria Avenue
Brockville, Ontario K6V 2B1
(613) 342-9000
(613) 342-2933






