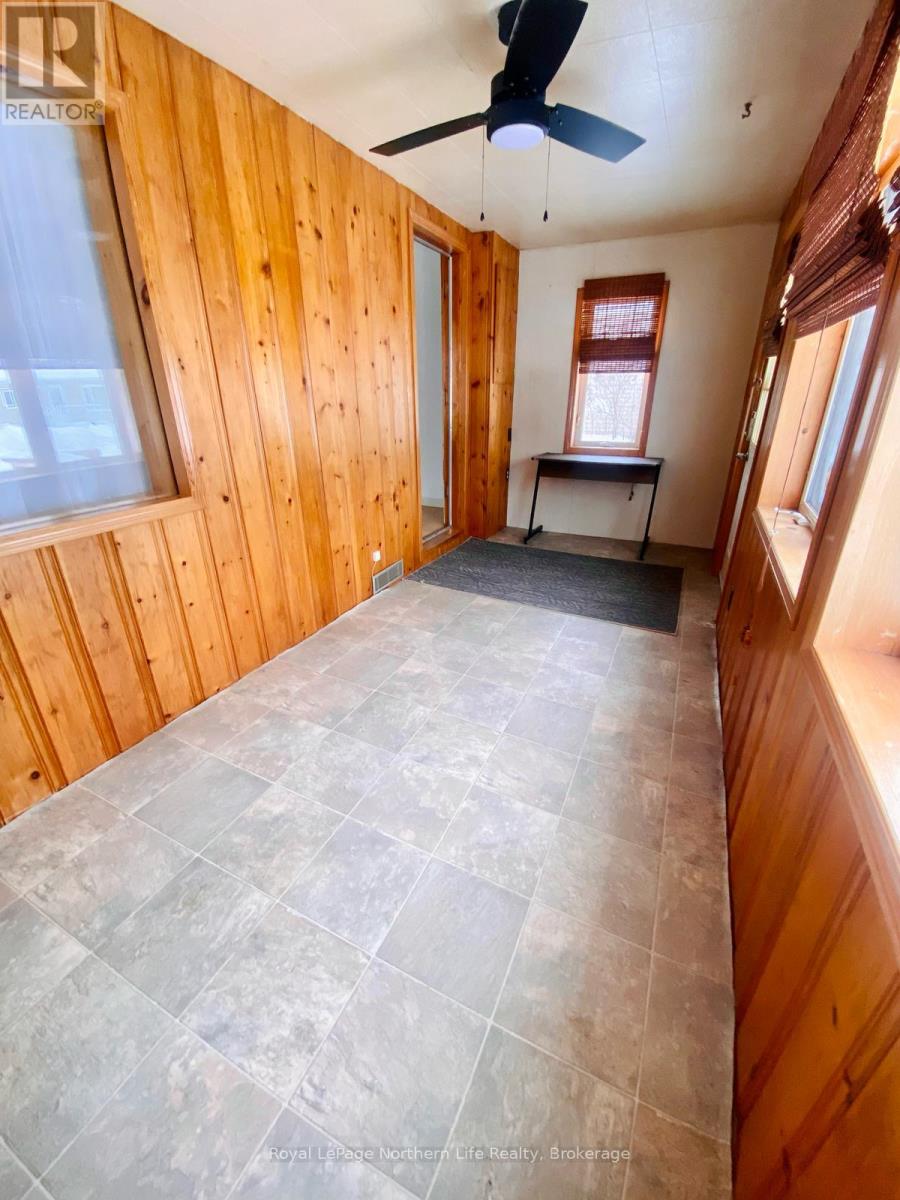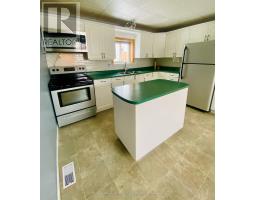224 Salter Street West Nipissing, Ontario P2B 3B6
$324,900
Nestled in a prime location near local amenities, this well kept 2-bedroom, 1.5-bathroom home offers a bright, inviting atmosphere with an abundance of natural light. The open-concept kitchen and dining area provide a perfect space for entertaining, while the four-season sunroom invites year-round enjoyment. Convenience meets comfort with a main floor laundry room, complete with a 2-piece bathroom. The second floor has a spacious primary bedroom that offer sample storage and an updated 4-piece bathroom. Situated on a generous lot, this property features a partially fenced backyard and a spacious deck built in 2023, perfect for outdoor living and entertaining. The deck includes a 10x12 gazebo with solar lighting, creating an ideal spot to relax or host guests. The gravel driveway offers plenty of parking space and leads to a detached 12x12 garage, partially insulated and equipped with 60-amp service for added convenience. Don't miss the opportunity to make this delightful home yours! (id:50886)
Open House
This property has open houses!
1:00 pm
Ends at:2:30 pm
Property Details
| MLS® Number | X11955957 |
| Property Type | Single Family |
| Community Name | Sturgeon Falls |
| Amenities Near By | Hospital, Public Transit, Schools |
| Community Features | Community Centre |
| Features | Flat Site |
| Parking Space Total | 5 |
| Structure | Deck, Shed |
Building
| Bathroom Total | 2 |
| Bedrooms Above Ground | 2 |
| Bedrooms Total | 2 |
| Appliances | Garage Door Opener Remote(s), Water Heater, Dryer, Garage Door Opener, Range, Refrigerator, Stove, Window Coverings |
| Basement Type | Crawl Space |
| Construction Style Attachment | Detached |
| Cooling Type | Central Air Conditioning |
| Exterior Finish | Vinyl Siding |
| Fire Protection | Smoke Detectors |
| Foundation Type | Stone |
| Half Bath Total | 1 |
| Heating Fuel | Natural Gas |
| Heating Type | Forced Air |
| Stories Total | 2 |
| Size Interior | 700 - 1,100 Ft2 |
| Type | House |
| Utility Water | Municipal Water |
Parking
| Detached Garage | |
| Garage |
Land
| Acreage | No |
| Land Amenities | Hospital, Public Transit, Schools |
| Sewer | Sanitary Sewer |
| Size Depth | 132 Ft |
| Size Frontage | 52 Ft ,2 In |
| Size Irregular | 52.2 X 132 Ft |
| Size Total Text | 52.2 X 132 Ft |
Rooms
| Level | Type | Length | Width | Dimensions |
|---|---|---|---|---|
| Second Level | Primary Bedroom | 4.29 m | 3.23 m | 4.29 m x 3.23 m |
| Second Level | Bedroom 2 | 3.26 m | 2.65 m | 3.26 m x 2.65 m |
| Main Level | Sunroom | 5.33 m | 2.01 m | 5.33 m x 2.01 m |
| Main Level | Living Room | 4.26 m | 3.2 m | 4.26 m x 3.2 m |
| Main Level | Kitchen | 4.91 m | 3.65 m | 4.91 m x 3.65 m |
| Main Level | Laundry Room | 2.37 m | 2.31 m | 2.37 m x 2.31 m |
| Other | Foyer | 2.28 m | 2.22 m | 2.28 m x 2.22 m |
Utilities
| Cable | Available |
| Sewer | Installed |
Contact Us
Contact us for more information
Caitlin Ward
Salesperson
117 Chippewa Street West
North Bay, Ontario P1B 6G3
(705) 472-2980





























