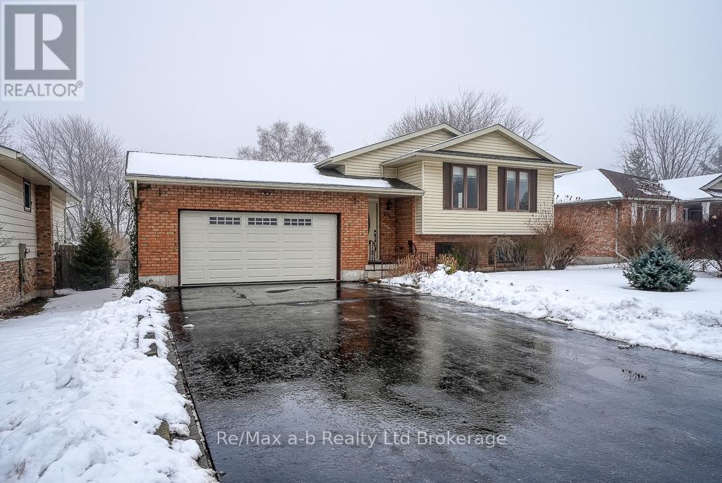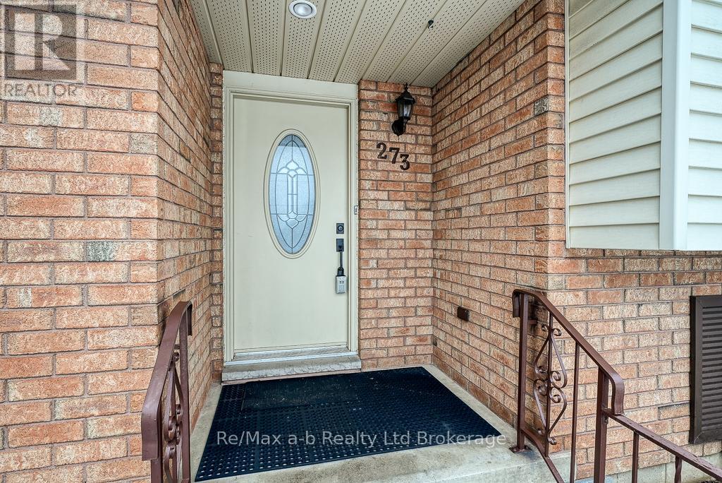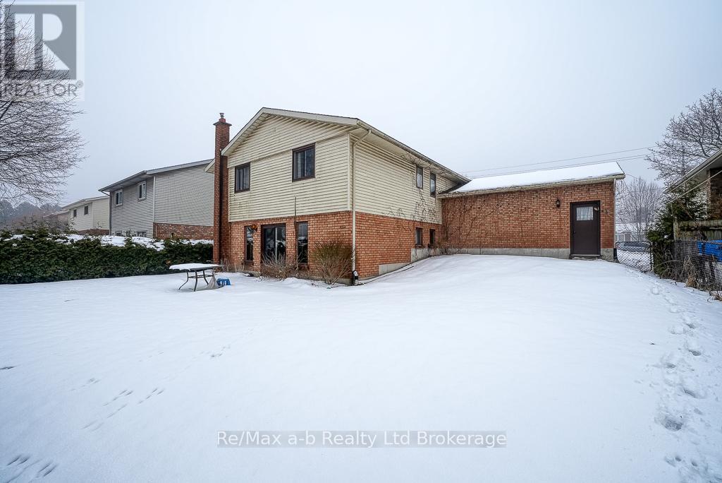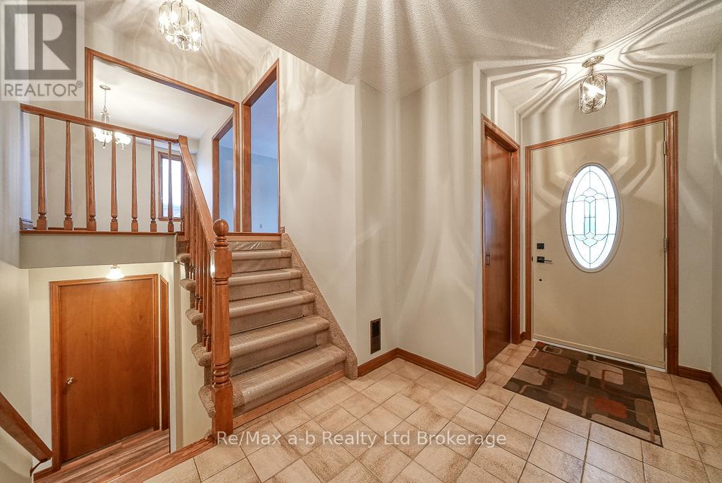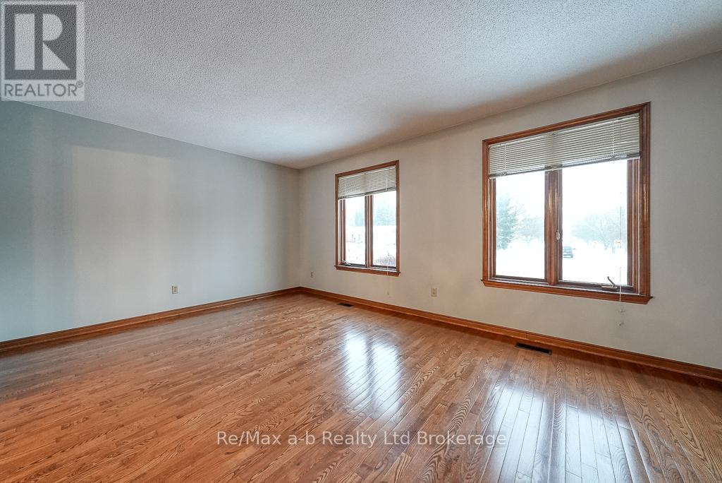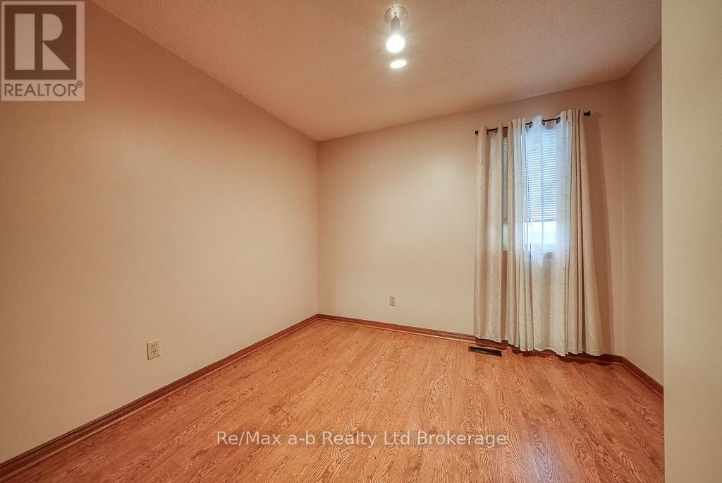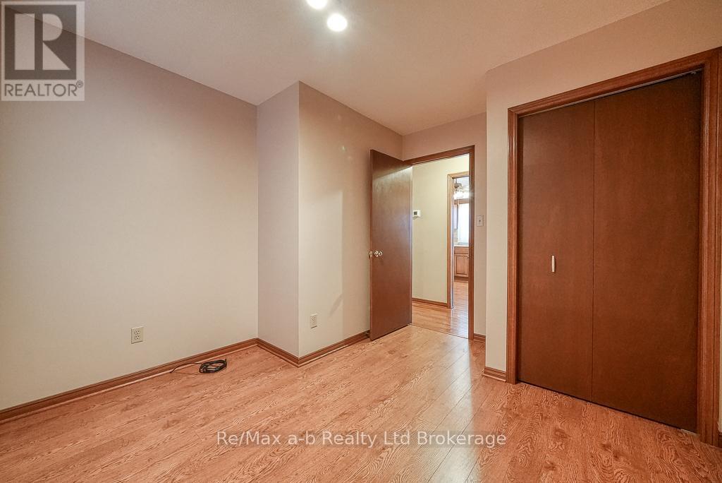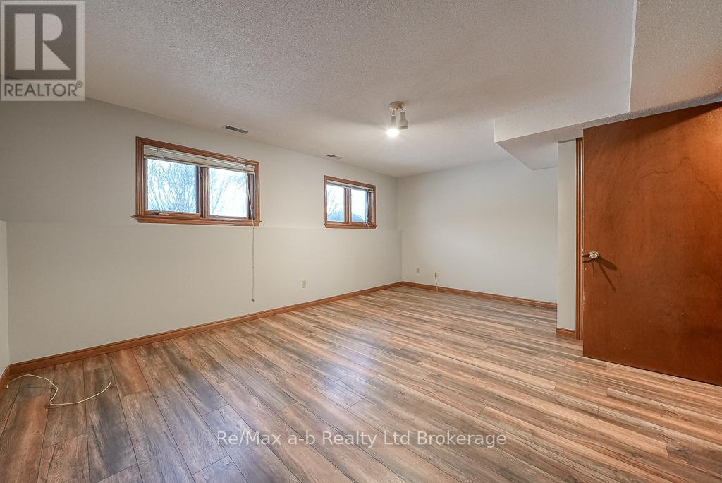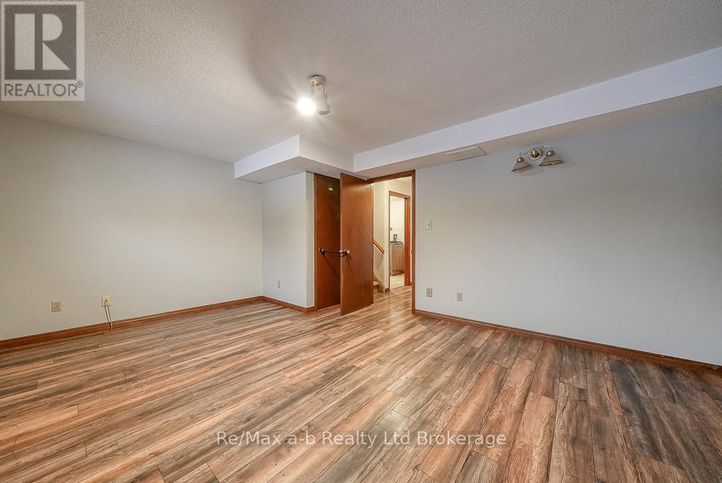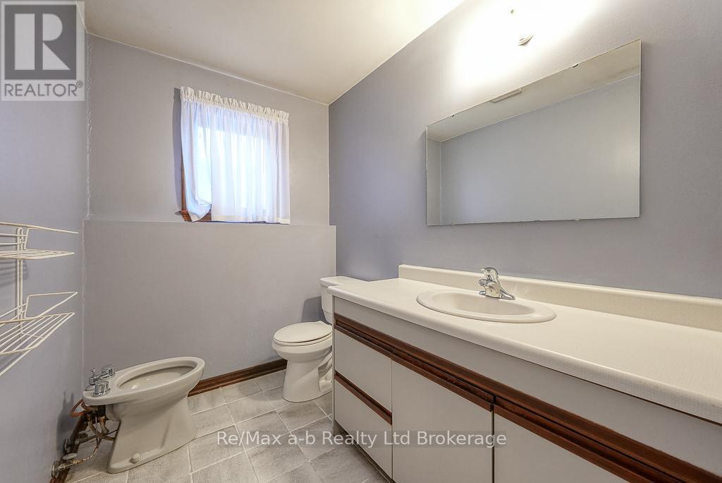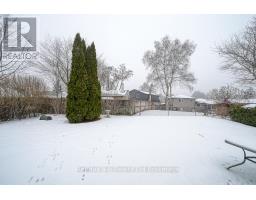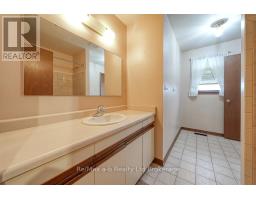273 Whiting Street Ingersoll, Ontario N5C 3B7
$674,900
This spacious Ingersoll home is situated on a large, beautifully landscaped lot with easy access to the 401 and shopping. First time offering of this well-built home! This raised-bungalow has so many features to mention including a large living room, eat-in kitchen with lots of cabinets & a dining area. Also on the main floor you will find three bedrooms plus a 4 pc bathroom. There is a sizable foyer at the front door leading to the garage The lower level features two large family rooms, one with a gas fireplace & walkout to the rear yard. Plus the second bathroom, utility room and laundry room. Plus an added bonus lower basement area with a full crawlspace under the lower level. Lower level is 809.50 sq. ft. (id:50886)
Open House
This property has open houses!
1:00 pm
Ends at:3:00 pm
Property Details
| MLS® Number | X11955571 |
| Property Type | Single Family |
| Community Name | Ingersoll - South |
| Amenities Near By | Park, Place Of Worship |
| Community Features | Community Centre, School Bus |
| Equipment Type | Water Heater - Gas |
| Features | Sloping |
| Parking Space Total | 6 |
| Rental Equipment Type | Water Heater - Gas |
| Structure | Patio(s) |
Building
| Bathroom Total | 2 |
| Bedrooms Above Ground | 3 |
| Bedrooms Total | 3 |
| Amenities | Fireplace(s) |
| Appliances | Water Softener, Dryer, Refrigerator, Stove, Washer |
| Architectural Style | Raised Bungalow |
| Basement Development | Finished |
| Basement Features | Walk Out |
| Basement Type | N/a (finished) |
| Construction Style Attachment | Detached |
| Cooling Type | Central Air Conditioning |
| Exterior Finish | Brick, Vinyl Siding |
| Fireplace Present | Yes |
| Fireplace Total | 1 |
| Fireplace Type | Insert |
| Flooring Type | Laminate |
| Foundation Type | Poured Concrete |
| Heating Fuel | Natural Gas |
| Heating Type | Forced Air |
| Stories Total | 1 |
| Size Interior | 1,100 - 1,500 Ft2 |
| Type | House |
| Utility Water | Municipal Water |
Parking
| Attached Garage |
Land
| Acreage | No |
| Land Amenities | Park, Place Of Worship |
| Landscape Features | Landscaped |
| Sewer | Sanitary Sewer |
| Size Depth | 120 Ft ,3 In |
| Size Frontage | 60 Ft ,2 In |
| Size Irregular | 60.2 X 120.3 Ft |
| Size Total Text | 60.2 X 120.3 Ft|under 1/2 Acre |
| Surface Water | River/stream |
| Zoning Description | R1 |
Rooms
| Level | Type | Length | Width | Dimensions |
|---|---|---|---|---|
| Lower Level | Bathroom | 3.2 m | 1.7 m | 3.2 m x 1.7 m |
| Lower Level | Laundry Room | 3.2 m | 2.8 m | 3.2 m x 2.8 m |
| Lower Level | Recreational, Games Room | 5.3 m | 2.9 m | 5.3 m x 2.9 m |
| Lower Level | Recreational, Games Room | 7.2 m | 3.6 m | 7.2 m x 3.6 m |
| Main Level | Foyer | 3.7 m | 1.9 m | 3.7 m x 1.9 m |
| Main Level | Living Room | 5.6 m | 3.5 m | 5.6 m x 3.5 m |
| Main Level | Kitchen | 3.3 m | 3.3 m | 3.3 m x 3.3 m |
| Main Level | Dining Room | 3.3 m | 3.1 m | 3.3 m x 3.1 m |
| Main Level | Primary Bedroom | 3.6 m | 3.5 m | 3.6 m x 3.5 m |
| Main Level | Bedroom 2 | 3.3 m | 3.2 m | 3.3 m x 3.2 m |
| Main Level | Bedroom 3 | 3.1 m | 2.7 m | 3.1 m x 2.7 m |
| Main Level | Bathroom | 3.4 m | 1.6 m | 3.4 m x 1.6 m |
Utilities
| Cable | Installed |
| Sewer | Installed |
Contact Us
Contact us for more information
Fred Freeman
Salesperson
46 Charles St East
Ingersoll, Ontario N5C 1J6
(519) 485-3600

