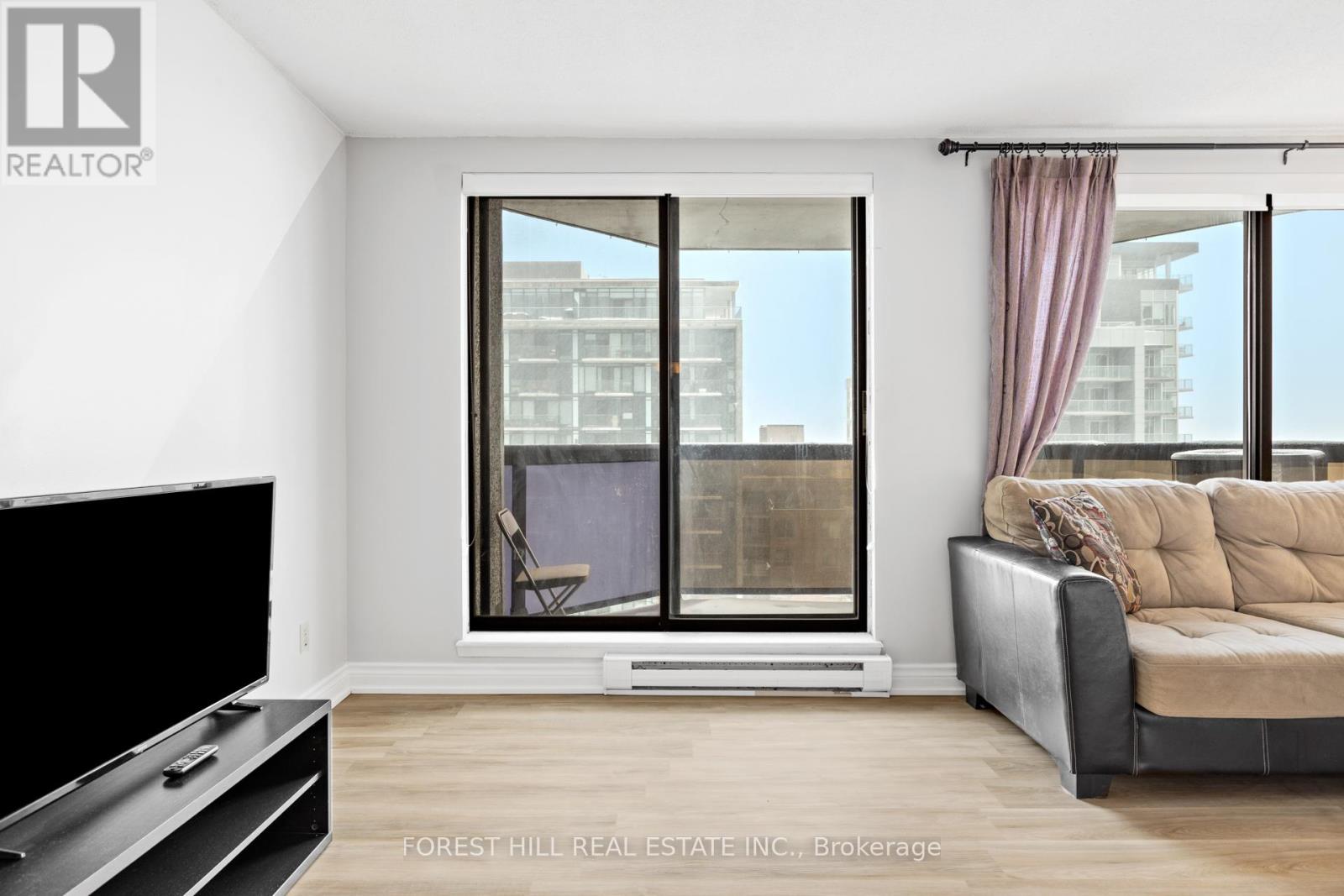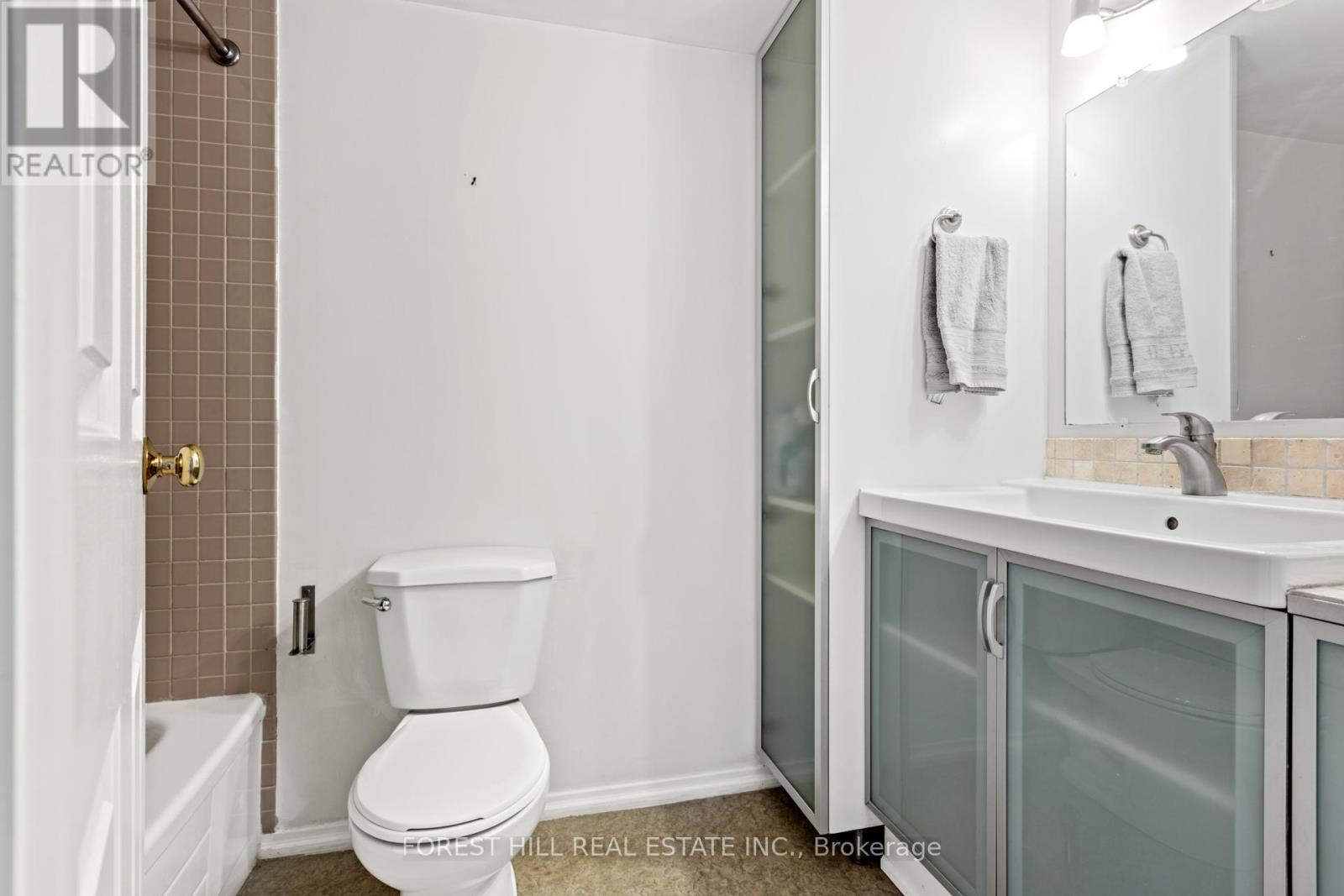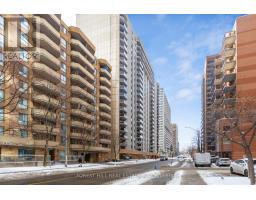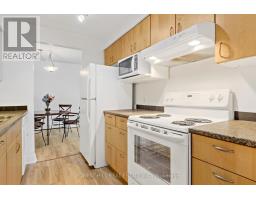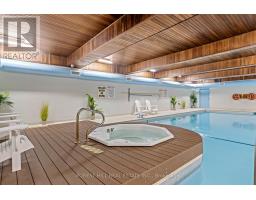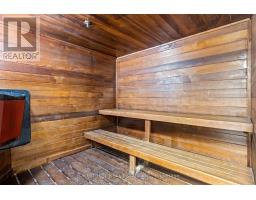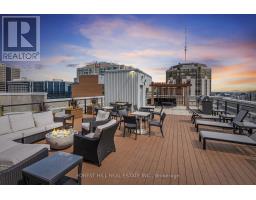1703 - 470 Laurier Avenue W Ottawa, Ontario K1R 7W9
$389,900Maintenance, Insurance, Water, Common Area Maintenance, Parking
$823 Monthly
Maintenance, Insurance, Water, Common Area Maintenance, Parking
$823 MonthlyWelcome to Bay Laurier Place! A Stunning Two-Bedroom, Two-Bathroom Condo in the Heart of Vibrant Centretown. Perched on the Quiet 17th Floor, this Bright and Spacious 966 sq. ft. Suite (as per MPAC) Boasts Southeast-facing Views, Filling the Space with Natural Light. Step inside to Discover sleek New Vinyl Floors, Fresh Paint, and Stylish Modern Finishes that Create a Warm and Inviting Atmosphere. The Well-Designed Layout Features Two generous Bedrooms and Two Bathrooms, Including a Full Bath and a Private Two-Piece Ensuite in the Primary Bedroom. Enjoy your morning coffee or unwind in the evening on your Expansive Balcony, where Breathtaking Southern Views await. Plus, the Utility Room offers In-Suite Laundry, and Extra Storage for added Convenience. The Updated Galley Kitchen provides Ample Counter Space and Storage, making Cooking Effortless. Building Amenities Include: Concierge Service, Indoor Pool & Sauna, Rooftop Terrace, Guest Suite & Party Room. Located just Steps from Downtown Shops, Acclaimed Restaurants, Scenic Waterfront Paths, and the O-Train, this Condo offers the Best of City Living with Unbeatable Convenience. Includes One Parking Spot and an Exclusive-Use Locker. Book your Showing Today! (id:50886)
Property Details
| MLS® Number | X11956530 |
| Property Type | Single Family |
| Community Name | 4102 - Ottawa Centre |
| Amenities Near By | Park, Public Transit, Schools |
| Community Features | Pet Restrictions |
| Features | Balcony |
| Parking Space Total | 1 |
Building
| Bathroom Total | 2 |
| Bedrooms Above Ground | 2 |
| Bedrooms Total | 2 |
| Amenities | Party Room, Sauna, Storage - Locker, Security/concierge |
| Appliances | Water Heater, Dishwasher, Dryer, Microwave, Refrigerator, Stove, Washer, Window Coverings |
| Cooling Type | Central Air Conditioning |
| Exterior Finish | Concrete |
| Fire Protection | Smoke Detectors |
| Flooring Type | Vinyl, Tile |
| Half Bath Total | 1 |
| Heating Fuel | Electric |
| Heating Type | Baseboard Heaters |
| Size Interior | 900 - 999 Ft2 |
| Type | Apartment |
Parking
| Underground | |
| Garage |
Land
| Acreage | No |
| Land Amenities | Park, Public Transit, Schools |
| Zoning Description | Residential (r7 F(5.) |
Rooms
| Level | Type | Length | Width | Dimensions |
|---|---|---|---|---|
| Flat | Living Room | 5.49 m | 3.2 m | 5.49 m x 3.2 m |
| Flat | Dining Room | 2.61 m | 3.26 m | 2.61 m x 3.26 m |
| Flat | Kitchen | 2.75 m | 2.39 m | 2.75 m x 2.39 m |
| Flat | Primary Bedroom | 3.04 m | 4.48 m | 3.04 m x 4.48 m |
| Flat | Bedroom | 2.86 m | 2.86 m | 2.86 m x 2.86 m |
| Flat | Utility Room | 2.13 m | 1.72 m | 2.13 m x 1.72 m |
| Flat | Foyer | 1.73 m | 1.43 m | 1.73 m x 1.43 m |
https://www.realtor.ca/real-estate/27878562/1703-470-laurier-avenue-w-ottawa-4102-ottawa-centre
Contact Us
Contact us for more information
Scott Stren
Broker
151 York St Unit 332
London, Ontario N6A 1A8
(519) 574-9300








