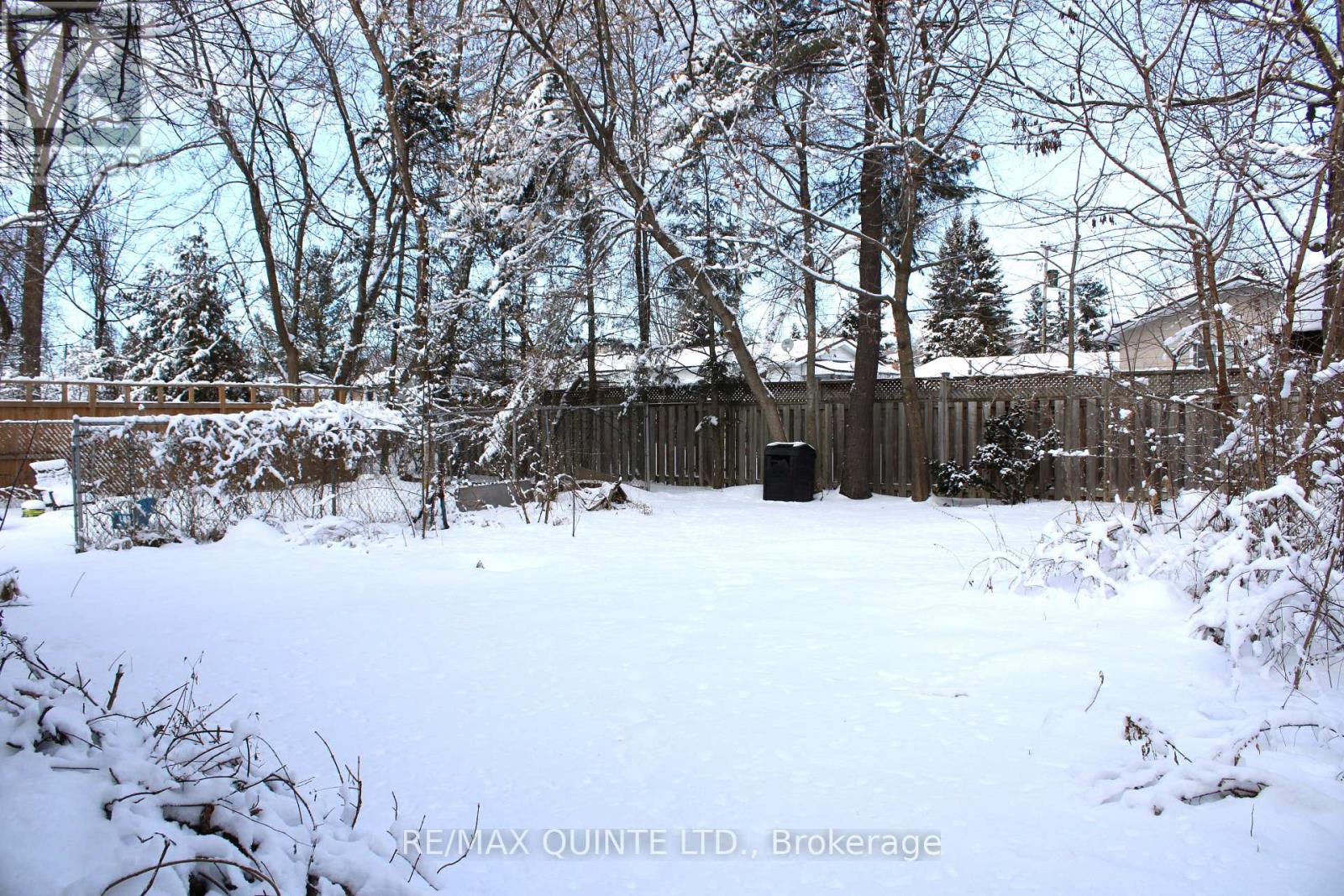315 Arthur Street Tweed, Ontario K0K 3J0
$437,000
Discover the charm of this delightful 3-bedroom home, a perfect blend of character and modern updates, ideally suited for those ready to settle down. Imagine living just a short stroll away from schools, shops, parks, and a sports complexconvenience at your fingertips! As you enter, you'll be greeted by a welcoming front porch that sets a warm and inviting tone. Step inside to find a cozy living room, a delightful dining area, and a stunningly renovated kitchen featuring a unique tin ceiling and a spacious center island perfect for unwinding and making memories. This home also offers the practicality of main floor laundry, making daily life easier. The expansive attached 2-car garage includes a walk-up loft that provides over 1,000 square feet of flexible space. Whether you envision an extra bedroom, a home gym, or a recreational area for family gatherings, this bonus room adapts to your needs. The fenced backyard is the perfect oasis, ideal for entertaining guests or relaxing outdoors. With recent upgrades like a new furnace, air conditioning updated electrical, newer shingles and several updated windows, you can move in confidently and start personalizing your space immediately. Plus, the entire basement provides ample storage and potential for future projects. Situated in a friendly community known for its scenic beauty and exciting outdoor activities, this home offers a unique opportunity to create unforgettable memories while building equity. If you're searching for a comfortable and inviting haven where you can genuinely make your mark, this is the perfect opportunity. Don't miss out on making this charming residence your home! (id:50886)
Property Details
| MLS® Number | X11956133 |
| Property Type | Single Family |
| Amenities Near By | Schools, Park |
| Community Features | Community Centre |
| Features | Wooded Area, Carpet Free |
| Parking Space Total | 8 |
| View Type | City View, River View |
Building
| Bathroom Total | 2 |
| Bedrooms Above Ground | 3 |
| Bedrooms Total | 3 |
| Appliances | Dishwasher, Stove |
| Basement Development | Unfinished |
| Basement Type | Full (unfinished) |
| Construction Style Attachment | Detached |
| Cooling Type | Central Air Conditioning |
| Exterior Finish | Vinyl Siding |
| Flooring Type | Laminate |
| Foundation Type | Concrete, Stone |
| Half Bath Total | 1 |
| Heating Fuel | Natural Gas |
| Heating Type | Forced Air |
| Stories Total | 2 |
| Size Interior | 1,500 - 2,000 Ft2 |
| Type | House |
| Utility Water | Municipal Water |
Parking
| Attached Garage |
Land
| Acreage | No |
| Land Amenities | Schools, Park |
| Sewer | Sanitary Sewer |
| Size Depth | 132 Ft |
| Size Frontage | 66 Ft |
| Size Irregular | 66 X 132 Ft |
| Size Total Text | 66 X 132 Ft|1/2 - 1.99 Acres |
| Surface Water | River/stream |
| Zoning Description | R1 |
Rooms
| Level | Type | Length | Width | Dimensions |
|---|---|---|---|---|
| Second Level | Primary Bedroom | 4.95 m | 3.61 m | 4.95 m x 3.61 m |
| Second Level | Bedroom 2 | 3.51 m | 3.19 m | 3.51 m x 3.19 m |
| Second Level | Bedroom 3 | 2.9 m | 3.58 m | 2.9 m x 3.58 m |
| Basement | Utility Room | 4.84 m | 6.91 m | 4.84 m x 6.91 m |
| Basement | Utility Room | 4.82 m | 3.65 m | 4.82 m x 3.65 m |
| Main Level | Dining Room | 5.79 m | 3.59 m | 5.79 m x 3.59 m |
| Main Level | Other | 3.59 m | 5.39 m | 3.59 m x 5.39 m |
| Main Level | Kitchen | 5.72 m | 3.56 m | 5.72 m x 3.56 m |
| Main Level | Living Room | 3.88 m | 3.7 m | 3.88 m x 3.7 m |
| Main Level | Laundry Room | 4.12 m | 1.96 m | 4.12 m x 1.96 m |
https://www.realtor.ca/real-estate/27876998/315-arthur-street-tweed
Contact Us
Contact us for more information
Cheryl Carrier
Salesperson
(613) 392-6594
(613) 394-3394
remaxquinte.ca/































