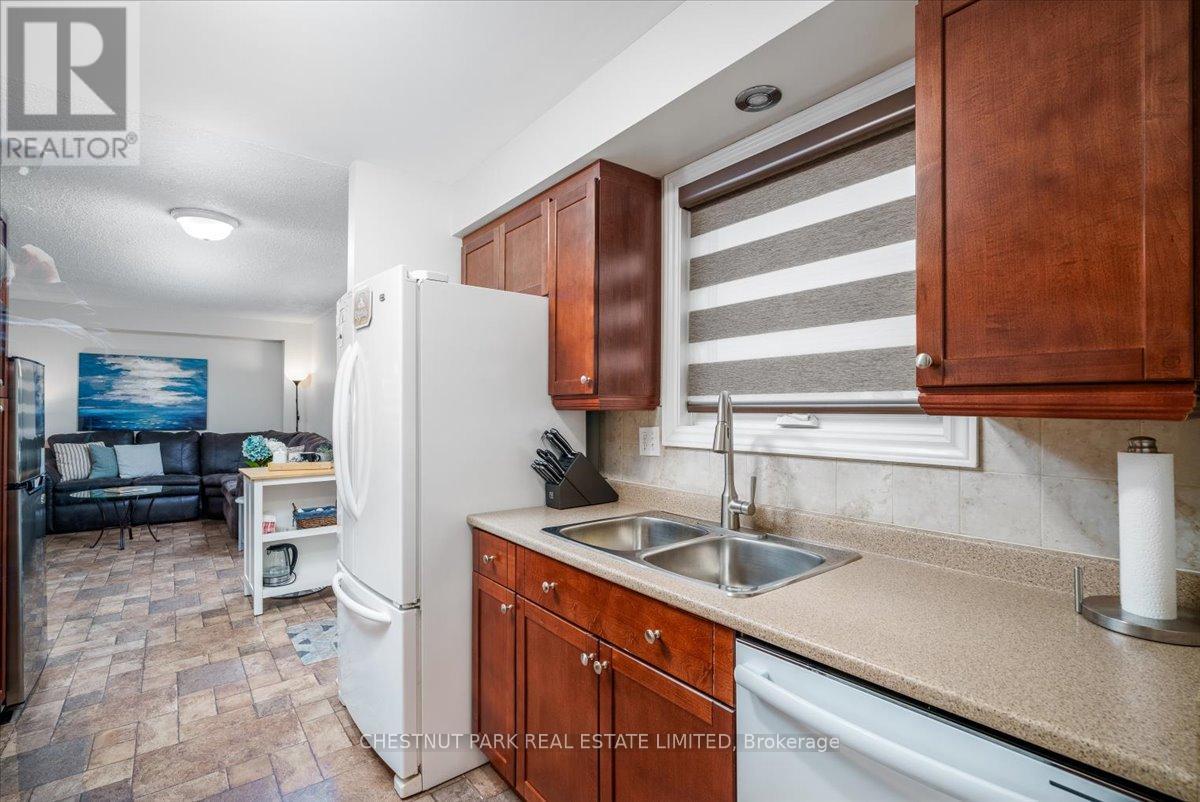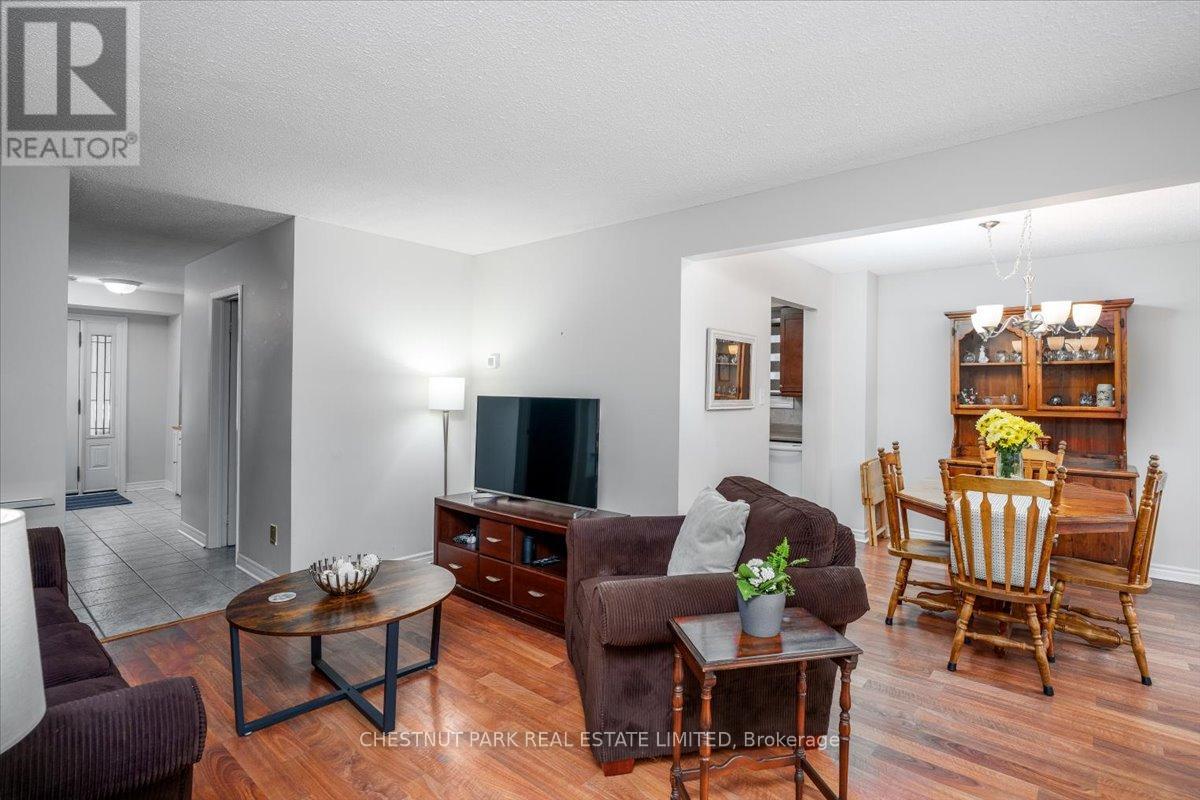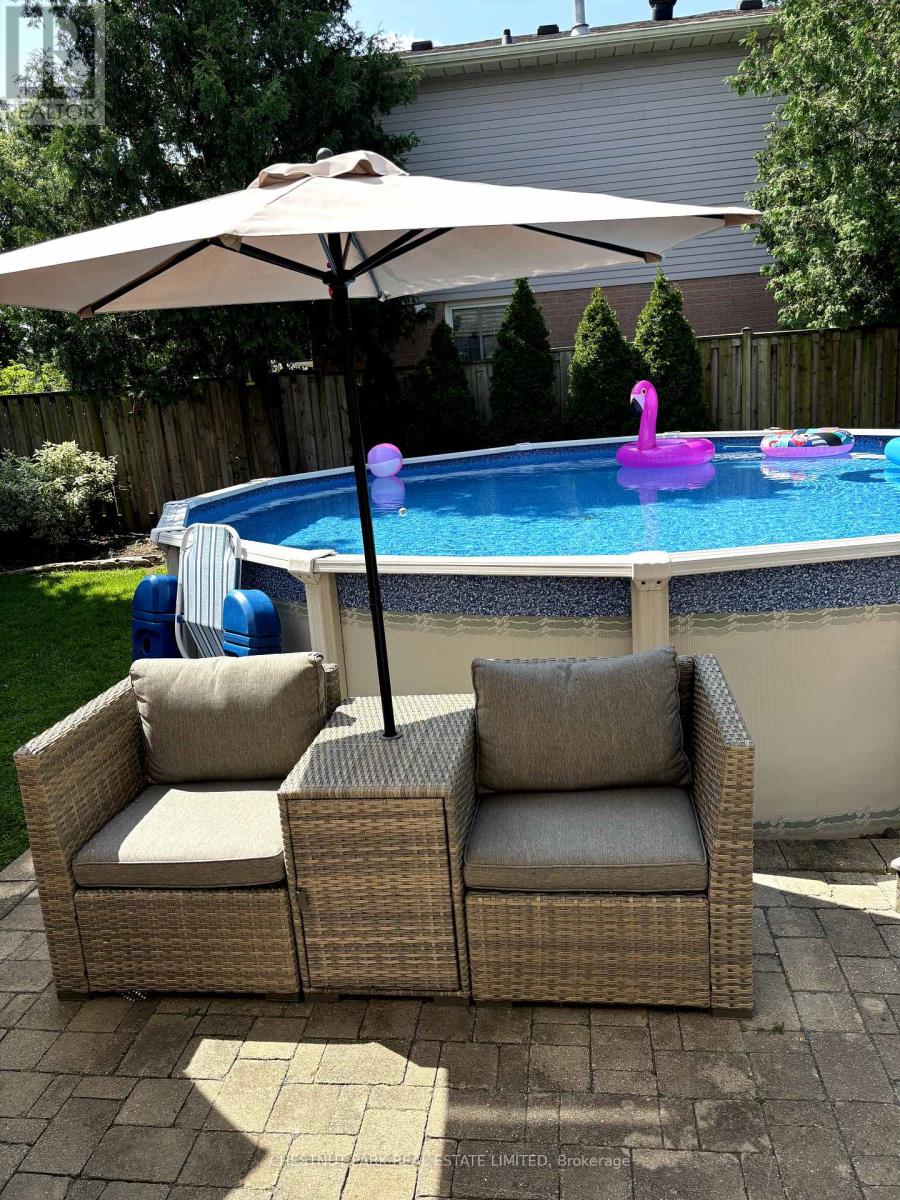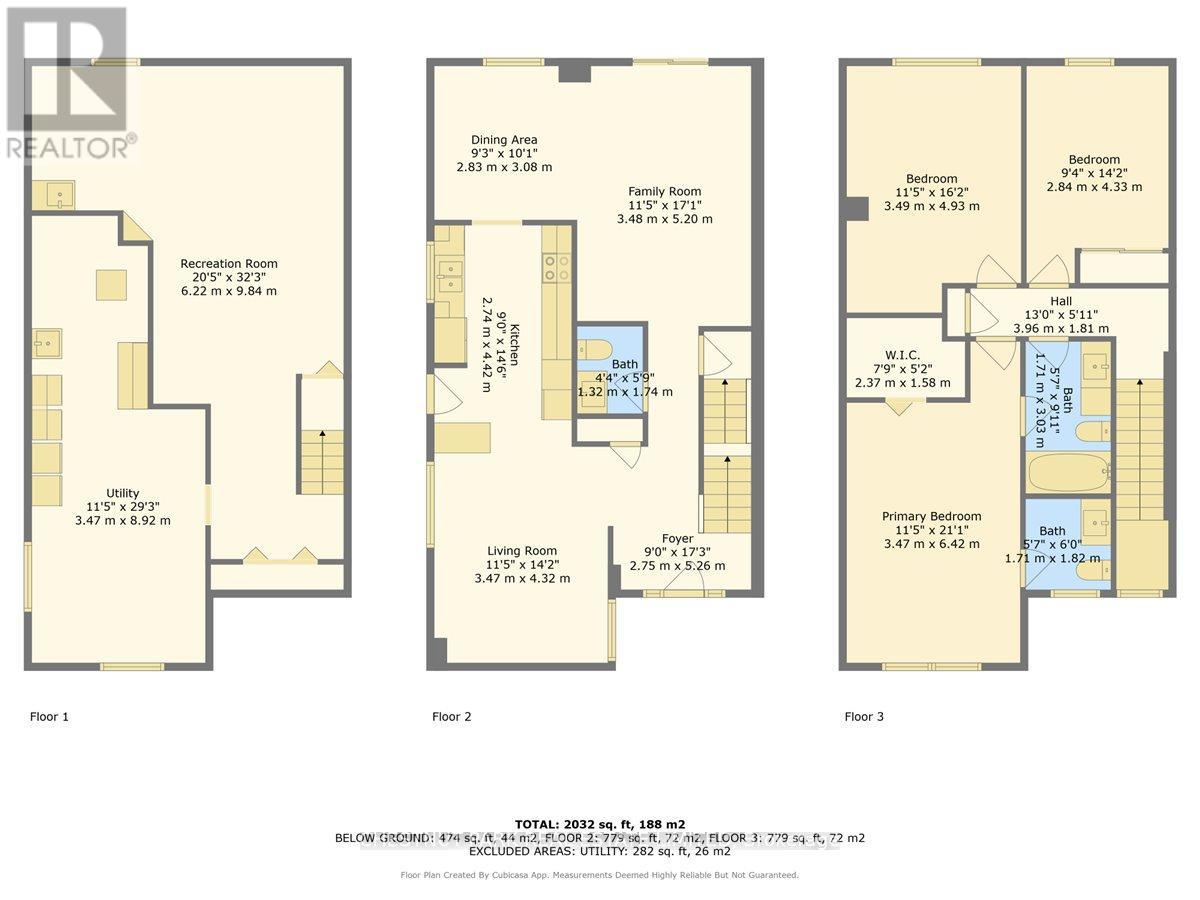3052 Keynes Crescent Mississauga, Ontario L5N 3A1
$1,159,000
Welcome to highly desirable Millers Grove community! This spacious property is perfect for a growing family, offering both comfort and convenience in an unbeatable location. The open-concept kitchen and adjoining family room create the perfect setting for everyday living and entertaining. Upstairs, you'll find generously sized bedrooms, ideal for a busy, active family in need of space. Several updates within 5 years - Most windows & exterior doors on Main & 2nd floors, Furnace, Humidifier & Central A/C, Zebra Blind Window Coverings on main floor & All bathrooms. The partially finished basement offers excellent potential for additional living space. Step outside to your fully fenced backyard, complete with an 18-ft above-ground saltwater pool with gas heat, perfect for summer fun. A convenient walkout from the living room makes indoor-outdoor living seamless. Plus, a storage shed provides plenty of room for all your outdoor essentials. This home features an insulated and heated 2-car garage, offering year-round comfort and extra workspace. Located just steps from walking trails, park, schools & shopping. (id:50886)
Property Details
| MLS® Number | W11956592 |
| Property Type | Single Family |
| Community Name | Meadowvale |
| Amenities Near By | Park |
| Equipment Type | Water Heater |
| Parking Space Total | 6 |
| Pool Type | Above Ground Pool |
| Rental Equipment Type | Water Heater |
| Structure | Shed |
Building
| Bathroom Total | 3 |
| Bedrooms Above Ground | 3 |
| Bedrooms Total | 3 |
| Appliances | Dishwasher, Dryer, Microwave, Range, Refrigerator, Stove, Washer, Window Coverings |
| Basement Development | Partially Finished |
| Basement Type | Full (partially Finished) |
| Construction Style Attachment | Detached |
| Cooling Type | Central Air Conditioning |
| Exterior Finish | Brick, Aluminum Siding |
| Flooring Type | Laminate, Carpeted |
| Foundation Type | Unknown |
| Half Bath Total | 2 |
| Heating Fuel | Natural Gas |
| Heating Type | Forced Air |
| Stories Total | 2 |
| Size Interior | 1,500 - 2,000 Ft2 |
| Type | House |
| Utility Water | Municipal Water |
Parking
| Attached Garage | |
| Garage |
Land
| Acreage | No |
| Fence Type | Fenced Yard |
| Land Amenities | Park |
| Sewer | Sanitary Sewer |
| Size Depth | 120 Ft |
| Size Frontage | 40 Ft |
| Size Irregular | 40 X 120 Ft |
| Size Total Text | 40 X 120 Ft |
Rooms
| Level | Type | Length | Width | Dimensions |
|---|---|---|---|---|
| Second Level | Primary Bedroom | 5.18 m | 3.58 m | 5.18 m x 3.58 m |
| Second Level | Bedroom 2 | 4.37 m | 3.5 m | 4.37 m x 3.5 m |
| Second Level | Bedroom 3 | 3.94 m | 2.84 m | 3.94 m x 2.84 m |
| Basement | Recreational, Games Room | Measurements not available | ||
| Main Level | Living Room | 4.88 m | 3.43 m | 4.88 m x 3.43 m |
| Main Level | Dining Room | 2.97 m | 2.84 m | 2.97 m x 2.84 m |
| Main Level | Kitchen | 4.44 m | 2.67 m | 4.44 m x 2.67 m |
| Main Level | Family Room | 4.27 m | 3.35 m | 4.27 m x 3.35 m |
https://www.realtor.ca/real-estate/27878748/3052-keynes-crescent-mississauga-meadowvale-meadowvale
Contact Us
Contact us for more information
Maureen Gilleece
Salesperson
www.woodteam.ca/
www.facebook.com/WoodTeamChestnutPark
9 Main St
Uxbridge, Ontario L9P 1P7
(905) 852-0002
Angela Louise Wood
Salesperson
9 Main St
Uxbridge, Ontario L9P 1P7
(905) 852-0002



























































