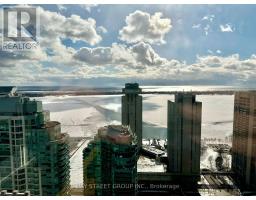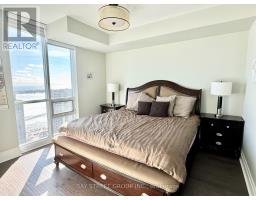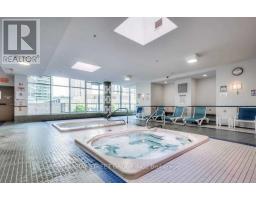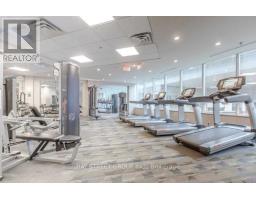4008 - 16 Harbour Street Toronto, Ontario M5J 2Z7
$4,250 Monthly
Welcome to this Spacials South Facing 2 Bedroom + Den Corner Suite with Stunning South Lake Views.It Features Floor to Ceiling Windows (9Ft) with Hunter Douglas Blinds, Designer Kitchen Cabinetry with s/s Appliances and Granite Counter tops, Engineered Hardwood Flooring throughout, and a Master Bedroom with 4 Pc Ensuite. It is a short jaunt from Bay Street and Yonge Street, both of which can connect you instantly to Toronto exciting downtown Scene. Steps to Union Station, Harbour Front, Scotiabank Areana, Financial District and much more.State-Of-The-Art Facilities Include Fitness / Weight, Billiards & Theatre Rooms. Basketball / Squash Courts, An Indoor Pool & Outdoor Tennis Court. This Building Offers Private Elevator & Lobby. (id:50886)
Property Details
| MLS® Number | C11956651 |
| Property Type | Single Family |
| Community Name | Waterfront Communities C1 |
| Amenities Near By | Marina, Park, Public Transit |
| Community Features | Pet Restrictions, Community Centre |
| Easement | Unknown, None |
| Features | Balcony, In Suite Laundry |
| Parking Space Total | 1 |
| Structure | Squash & Raquet Court, Tennis Court |
| View Type | View, Unobstructed Water View |
| Water Front Type | Waterfront |
Building
| Bathroom Total | 2 |
| Bedrooms Above Ground | 2 |
| Bedrooms Below Ground | 1 |
| Bedrooms Total | 3 |
| Amenities | Security/concierge, Exercise Centre, Party Room |
| Appliances | Dishwasher, Dryer, Microwave, Refrigerator, Stove, Washer |
| Cooling Type | Central Air Conditioning |
| Exterior Finish | Concrete |
| Fireplace Present | Yes |
| Flooring Type | Hardwood |
| Heating Fuel | Natural Gas |
| Heating Type | Forced Air |
| Size Interior | 900 - 999 Ft2 |
| Type | Apartment |
Parking
| Underground | |
| Garage |
Land
| Access Type | Public Road |
| Acreage | No |
| Land Amenities | Marina, Park, Public Transit |
Rooms
| Level | Type | Length | Width | Dimensions |
|---|---|---|---|---|
| Ground Level | Living Room | 3.66 m | 2.84 m | 3.66 m x 2.84 m |
| Ground Level | Dining Room | 3.54 m | 3.45 m | 3.54 m x 3.45 m |
| Ground Level | Kitchen | 2.53 m | 2.11 m | 2.53 m x 2.11 m |
| Ground Level | Primary Bedroom | 3.75 m | 3.35 m | 3.75 m x 3.35 m |
| Ground Level | Bedroom 2 | 3.23 m | 2.74 m | 3.23 m x 2.74 m |
| Ground Level | Den | 2.44 m | 2.23 m | 2.44 m x 2.23 m |
Contact Us
Contact us for more information
Huijia Yu
Salesperson
8300 Woodbine Ave Ste 500
Markham, Ontario L3R 9Y7
(905) 909-0101
(905) 909-0202













































