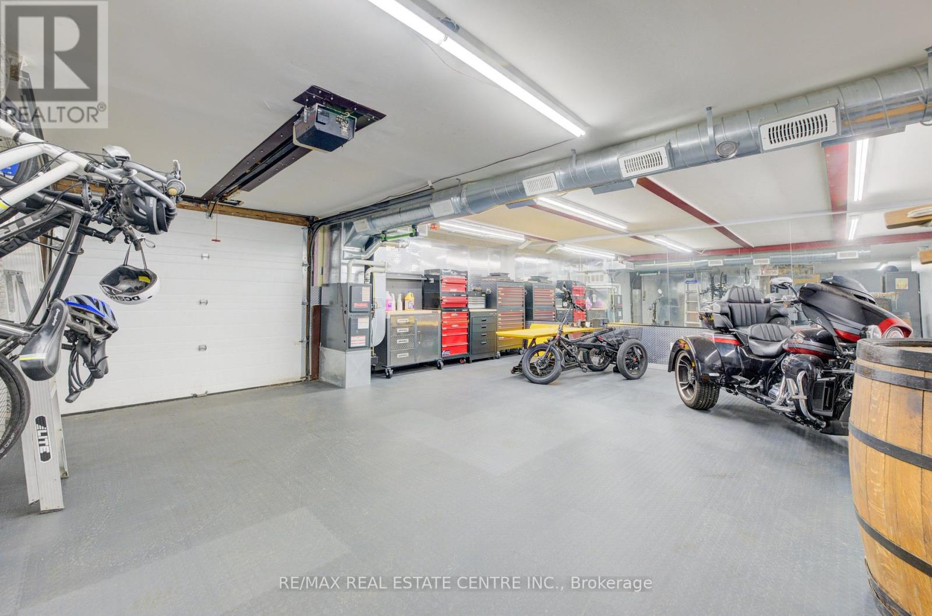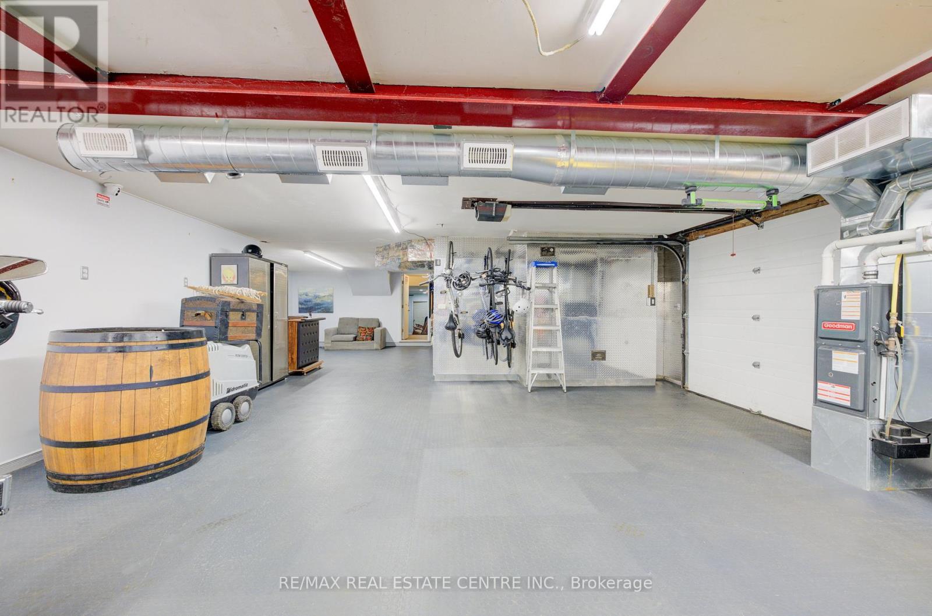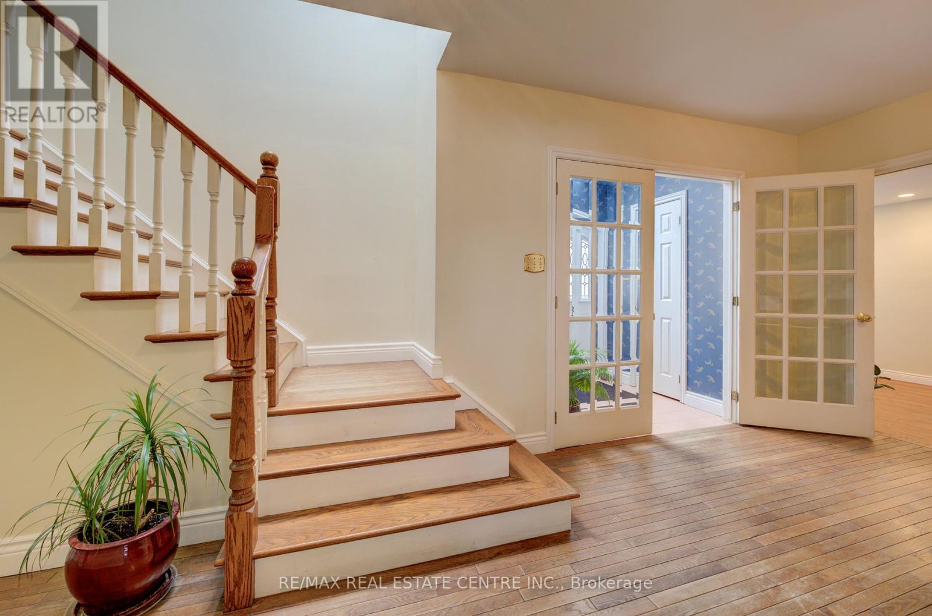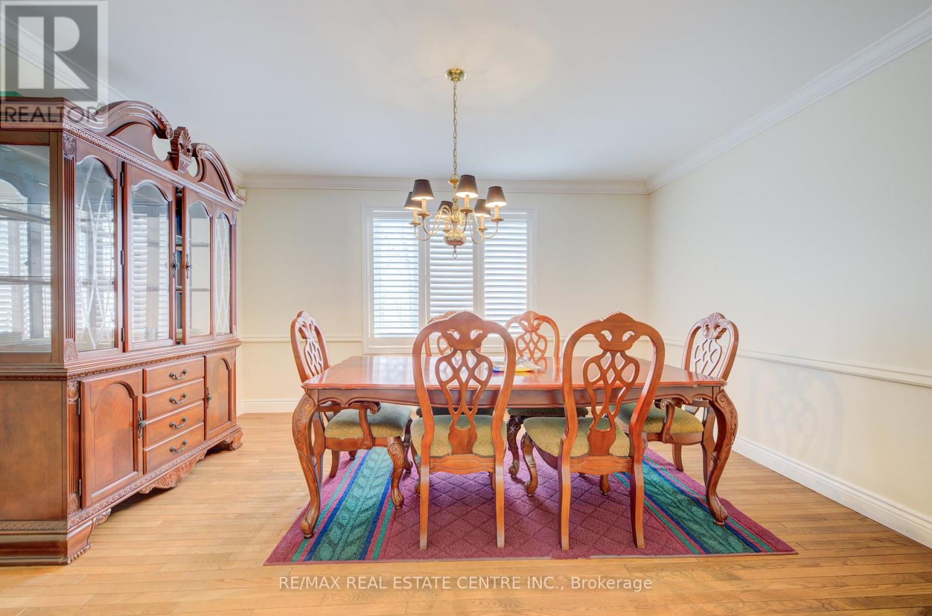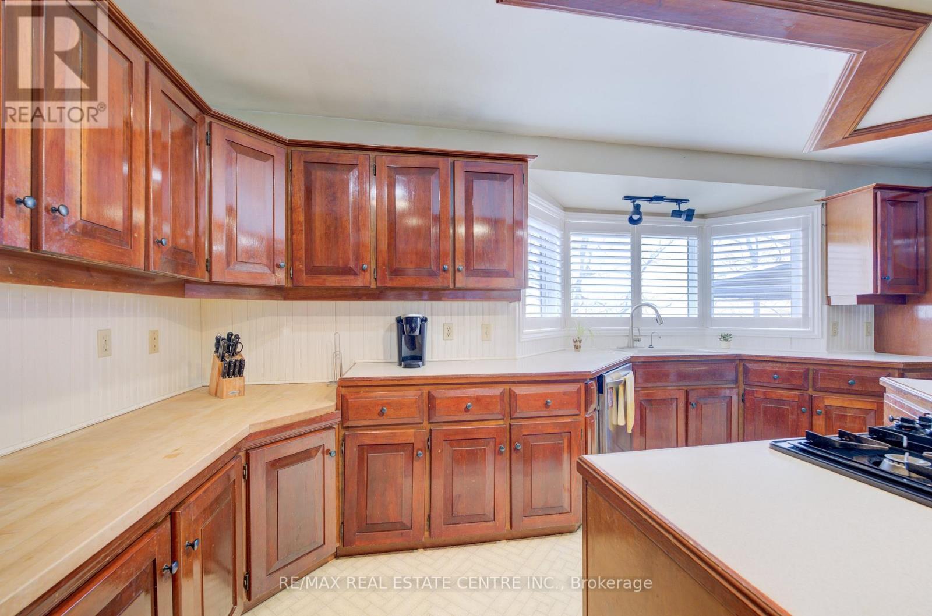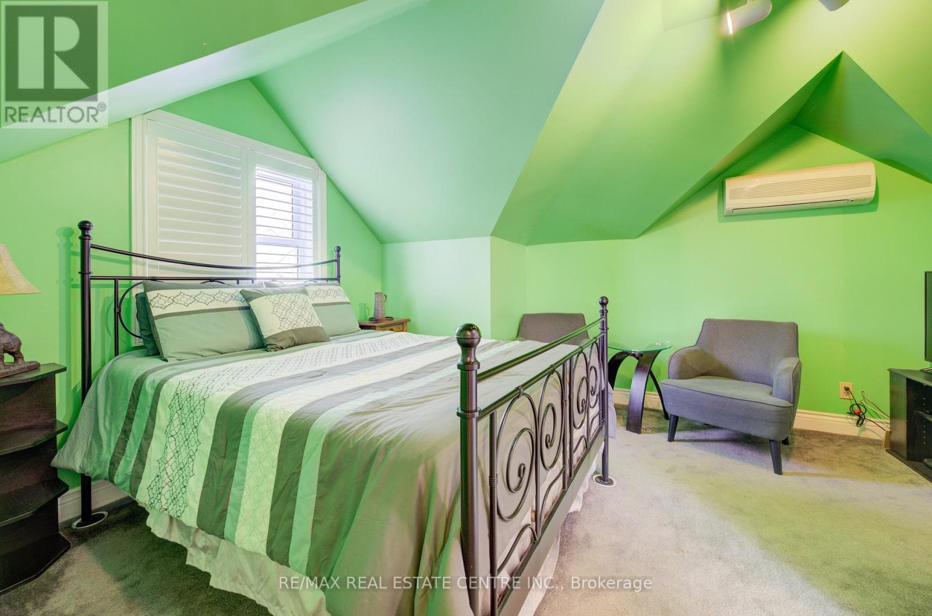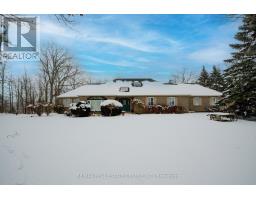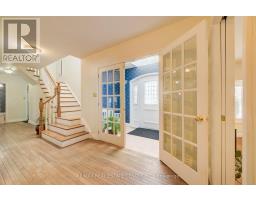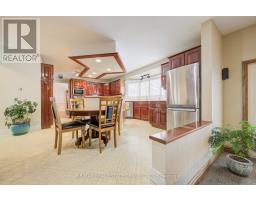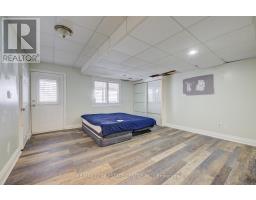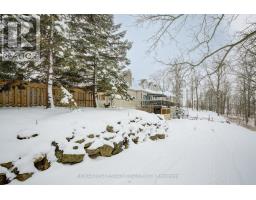9910 White Church Road W Hamilton, Ontario L0R 1W0
4 Bedroom
4 Bathroom
5,000 - 100,000 ft2
Fireplace
Indoor Pool
Central Air Conditioning
Forced Air
Landscaped
$1,350,000
Beautiful custom built bungaloft. Features main floor primary bedroom with opulent ensuite bath, walkout lower level with fantastic swimspa/hot tub combination, ""man cave"" room with space for 3+cars, workshop, lounge and bar area, over 200m paved circular drive for 20+ vehicles, 3+1 bedrooms adaptable for in-law, 2nd suite, remarkable c. 5,475 sq ft of finished living space, tons of updates. c. 1.67 acre lot. Convenient highway access and close to many, many, amenities. Don't miss this great property. All sizes approx. & irreg. (id:50886)
Property Details
| MLS® Number | X11956768 |
| Property Type | Single Family |
| Community Name | Airport Employment Area |
| Community Features | School Bus |
| Easement | Unknown |
| Features | Level Lot, Wooded Area, Rolling, Flat Site, Sump Pump |
| Parking Space Total | 30 |
| Pool Type | Indoor Pool |
| Structure | Deck, Patio(s), Shed, Workshop, Outbuilding, Shed |
Building
| Bathroom Total | 4 |
| Bedrooms Above Ground | 3 |
| Bedrooms Below Ground | 1 |
| Bedrooms Total | 4 |
| Appliances | Garage Door Opener Remote(s), Water Heater, Water Treatment, Central Vacuum, Range, Hot Tub |
| Basement Development | Finished |
| Basement Features | Walk Out |
| Basement Type | N/a (finished) |
| Construction Status | Insulation Upgraded |
| Construction Style Attachment | Detached |
| Cooling Type | Central Air Conditioning |
| Exterior Finish | Stone |
| Fire Protection | Smoke Detectors, Alarm System |
| Fireplace Present | Yes |
| Fireplace Total | 1 |
| Fireplace Type | Insert |
| Foundation Type | Poured Concrete |
| Half Bath Total | 1 |
| Heating Fuel | Propane |
| Heating Type | Forced Air |
| Stories Total | 1 |
| Size Interior | 5,000 - 100,000 Ft2 |
| Type | House |
| Utility Power | Generator |
| Utility Water | Cistern, Drilled Well |
Parking
| Attached Garage | |
| Garage | |
| Inside Entry |
Land
| Access Type | Public Road, Year-round Access |
| Acreage | No |
| Landscape Features | Landscaped |
| Sewer | Septic System |
| Size Depth | 552 Ft ,2 In |
| Size Frontage | 132 Ft ,3 In |
| Size Irregular | 132.3 X 552.2 Ft |
| Size Total Text | 132.3 X 552.2 Ft|1/2 - 1.99 Acres |
| Zoning Description | A1 |
Utilities
| Electricity Connected | Connected |
| Telephone | Connected |
Contact Us
Contact us for more information
Carlo L Silvestri
Broker
(905) 541-3510
RE/MAX Real Estate Centre Inc.
1070 Stone Church Rd E #42a
Hamilton, Ontario L8W 3K8
1070 Stone Church Rd E #42a
Hamilton, Ontario L8W 3K8
(905) 385-9200
(905) 333-3616



