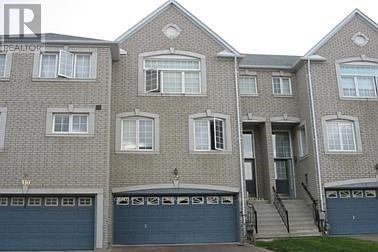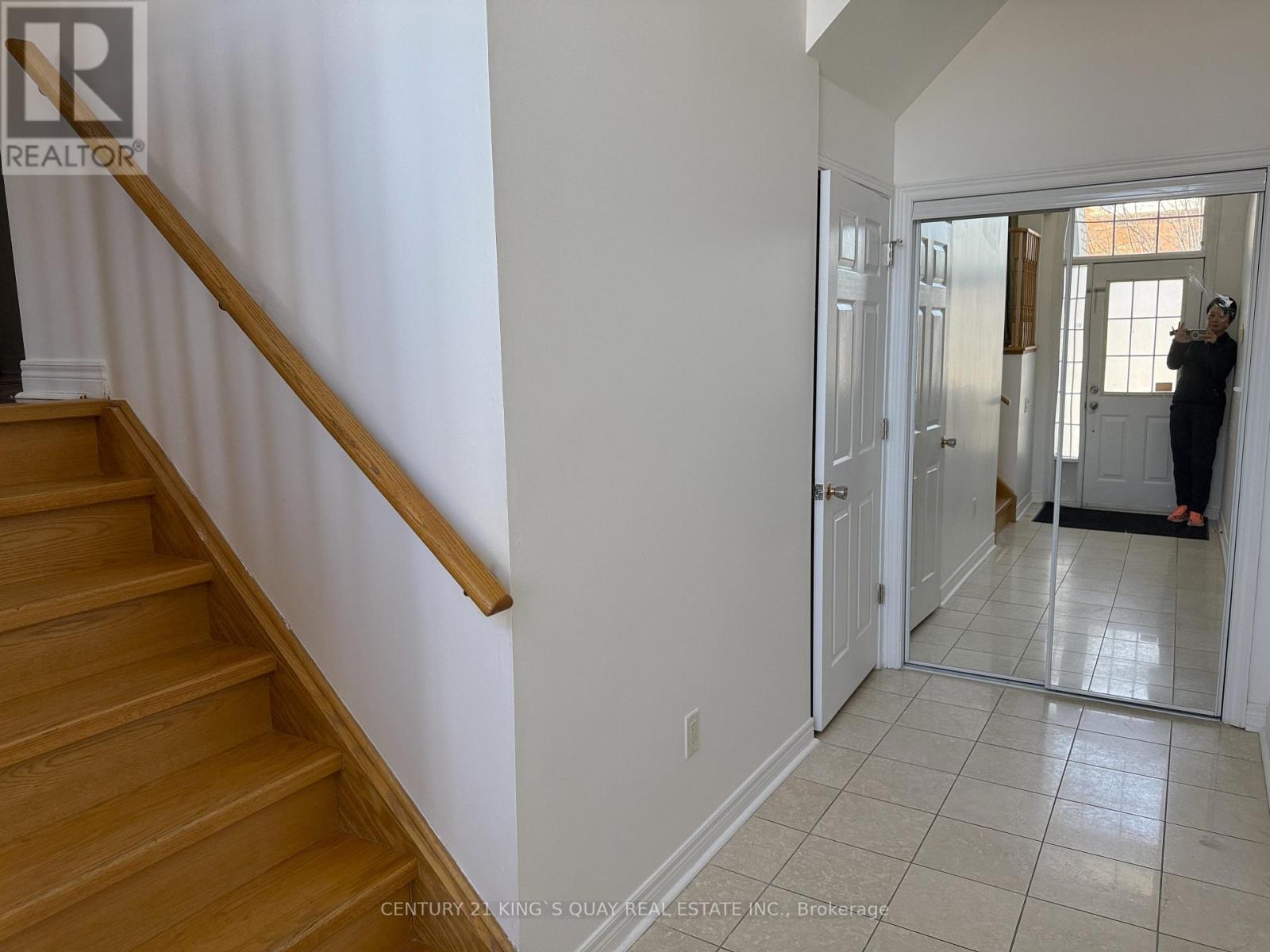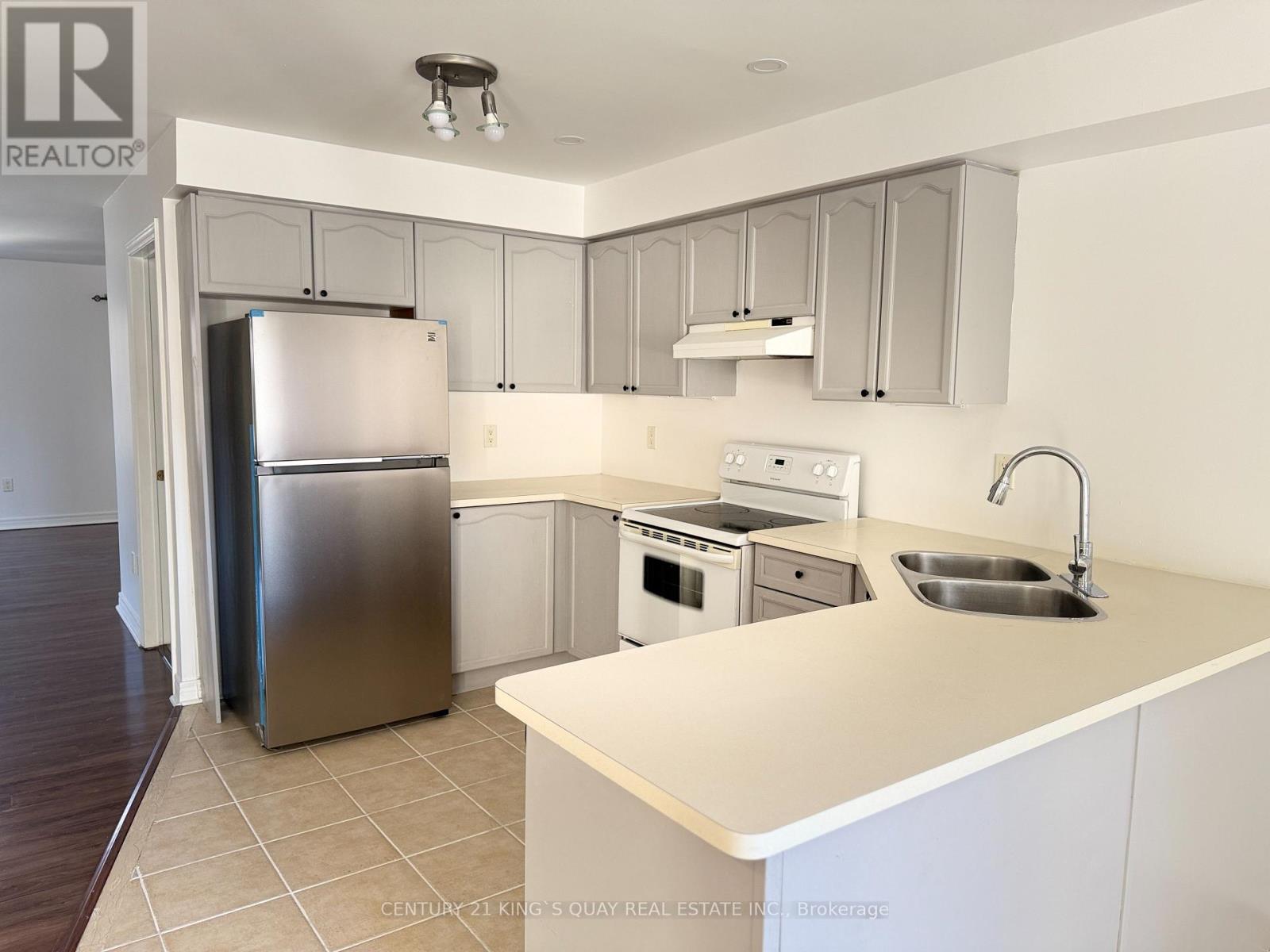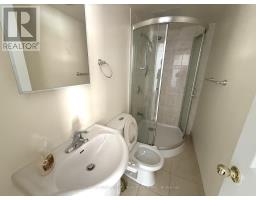112 Leitchcroft Crescent Markham, Ontario L3T 7T8
4 Bedroom
4 Bathroom
2,000 - 2,500 ft2
Fireplace
Central Air Conditioning
Forced Air
$3,800 Monthly
Aaa Tenant Only!!! Bright & Spacious 3 Bedrm Freehold Townhouse In Prime Thornhill Area. One Of A Kind Double Car Garage With Direct Access To House, Marble Floor In Foyer, Additional Cabinets In Laundry Rm, Bathroom & Basement, Family Rm In Basement Can Be Converted As 4th Bedrm, Wood Floor Thru-Out.Fresh Paint, New Fridge , New Dryer, upstair. Mins To Hwy 404 & Hwy 407, Walk To Viva, Restaurants, Banks, Tim Horton And Supermarket & Close To All Amenities. Must See!! (id:50886)
Property Details
| MLS® Number | N11956774 |
| Property Type | Single Family |
| Community Name | Commerce Valley |
| Amenities Near By | Place Of Worship, Public Transit, Schools |
| Community Features | Community Centre |
| Features | Carpet Free, In Suite Laundry |
| Parking Space Total | 4 |
Building
| Bathroom Total | 4 |
| Bedrooms Above Ground | 3 |
| Bedrooms Below Ground | 1 |
| Bedrooms Total | 4 |
| Amenities | Fireplace(s) |
| Appliances | Oven - Built-in, Central Vacuum, Dishwasher, Dryer, Range, Refrigerator, Two Stoves, Washer, Window Coverings |
| Basement Development | Finished |
| Basement Features | Walk Out |
| Basement Type | N/a (finished) |
| Construction Style Attachment | Attached |
| Cooling Type | Central Air Conditioning |
| Exterior Finish | Brick |
| Fireplace Present | Yes |
| Fireplace Total | 1 |
| Flooring Type | Laminate, Ceramic |
| Foundation Type | Concrete |
| Half Bath Total | 1 |
| Heating Fuel | Natural Gas |
| Heating Type | Forced Air |
| Stories Total | 3 |
| Size Interior | 2,000 - 2,500 Ft2 |
| Type | Row / Townhouse |
| Utility Water | Municipal Water |
Parking
| Garage |
Land
| Acreage | No |
| Fence Type | Fenced Yard |
| Land Amenities | Place Of Worship, Public Transit, Schools |
| Sewer | Sanitary Sewer |
Rooms
| Level | Type | Length | Width | Dimensions |
|---|---|---|---|---|
| Main Level | Living Room | 5.12 m | 4.04 m | 5.12 m x 4.04 m |
| Main Level | Dining Room | 5.12 m | 4.04 m | 5.12 m x 4.04 m |
| Main Level | Kitchen | 3.51 m | 3.13 m | 3.51 m x 3.13 m |
| Main Level | Eating Area | 3.22 m | 2.6 m | 3.22 m x 2.6 m |
| Upper Level | Primary Bedroom | 5.16 m | 4.01 m | 5.16 m x 4.01 m |
| Upper Level | Bedroom 2 | 3.15 m | 4 m | 3.15 m x 4 m |
| Upper Level | Bedroom 3 | 2.56 m | 3.68 m | 2.56 m x 3.68 m |
| Ground Level | Family Room | 6.82 m | 6.25 m | 6.82 m x 6.25 m |
Contact Us
Contact us for more information
Tracy Chen
Broker
www.tracychen.ca
Century 21 King's Quay Real Estate Inc.
7303 Warden Ave #101
Markham, Ontario L3R 5Y6
7303 Warden Ave #101
Markham, Ontario L3R 5Y6
(905) 940-3428
(905) 940-0293
kingsquayrealestate.c21.ca/



























