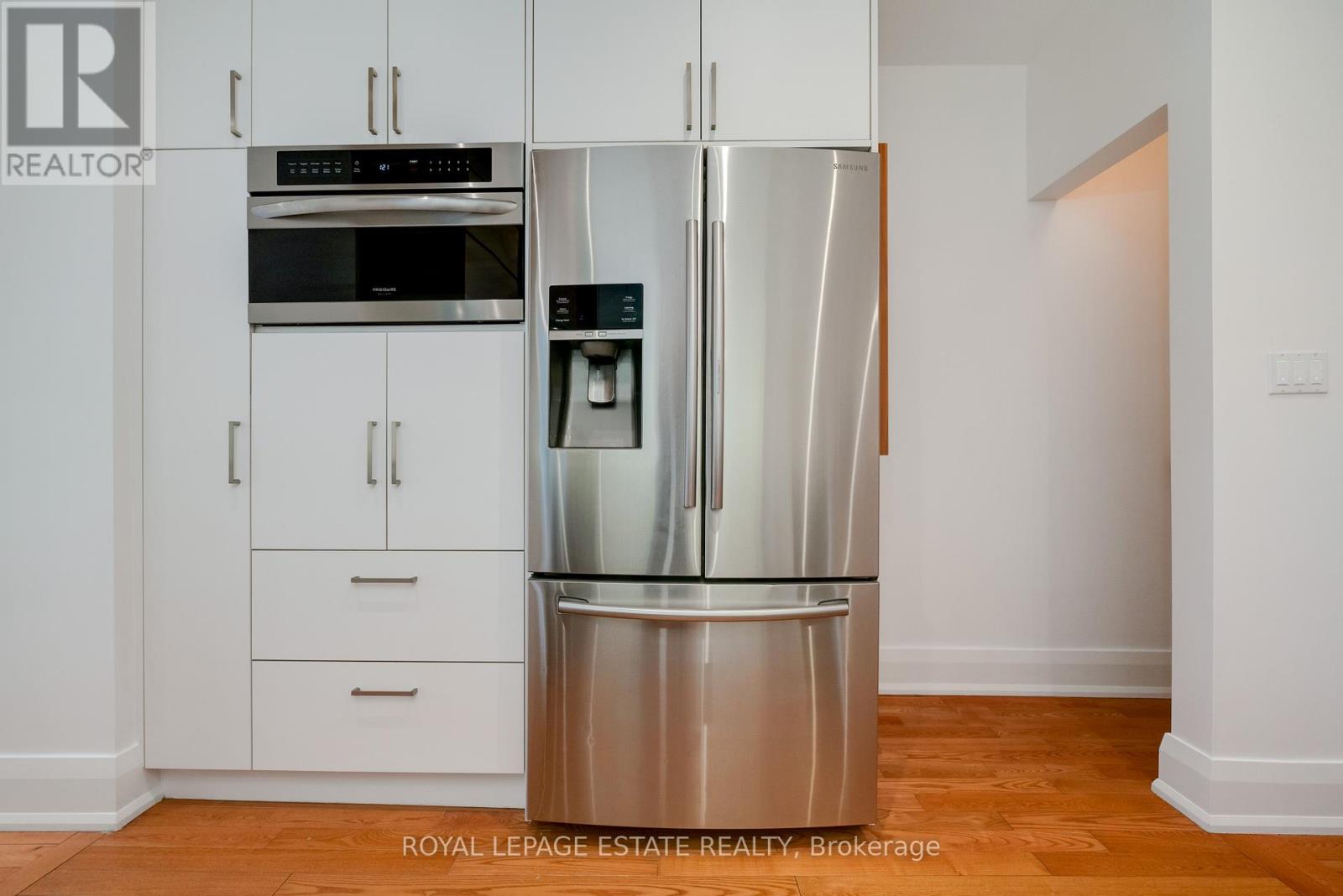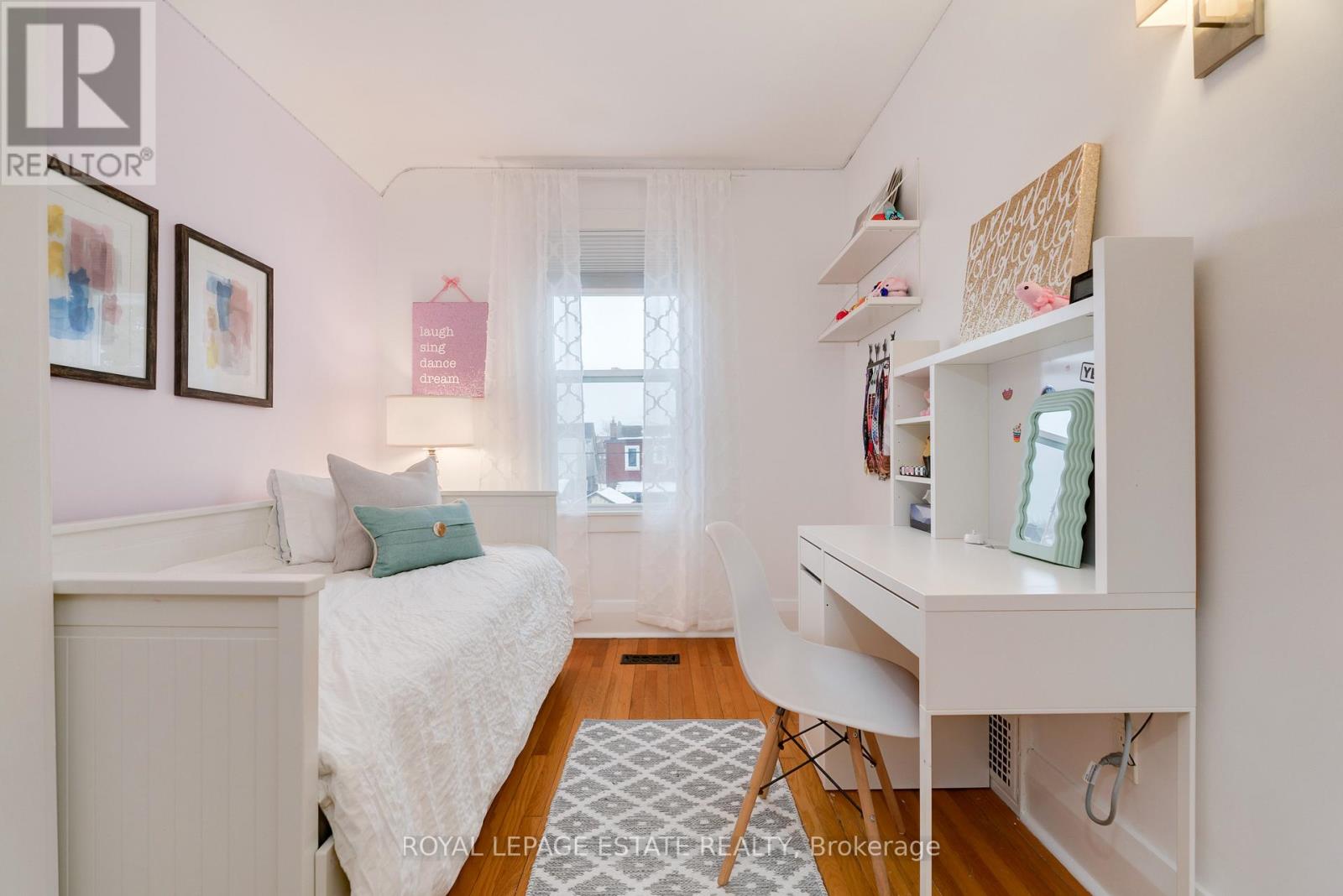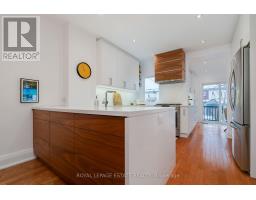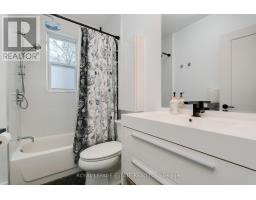625 Milverton Boulevard Toronto, Ontario M4C 1X8
$1,089,000
Milverton is one of those streets, a community you just want to be a part of! This fully renovated and thoughtfully designed home is the perfect place to set down some roots. Walk to an amazing stretch of Danforth with the perfect selection of restaurants, bakery, ice cream & chocolate shops plus so much more. Farmers market, art events, tobogganing and the best park around is steps away at East Lynn park. Walk to the subway and your favourite yoga/dance/play place. All before you walk through the front door and into the warm, open concept, modern main floor with an amazing custom kitchen with endless storage plus dedicated coffee bar & work space overlooking the deep green backyard with stone patio. 3 full bedrooms with ample built in and organized closets in each room in addition to the updated bathroom on the second floor. The finished basement is the perfect space to lounge with a large rec room, more storage and 2nd bathroom. The private, fenced backyard offers a beautiful summer time oasis with entertaining space, lots of gardening opportunities and storage shed. **** EXTRAS **** Open House Sat & Sun 2:00-4:00pm (id:50886)
Open House
This property has open houses!
2:00 pm
Ends at:4:00 pm
2:00 pm
Ends at:4:00 pm
Property Details
| MLS® Number | E11956866 |
| Property Type | Single Family |
| Community Name | Danforth |
| Amenities Near By | Schools, Public Transit, Hospital, Park |
| Structure | Porch, Deck, Shed |
Building
| Bathroom Total | 2 |
| Bedrooms Above Ground | 3 |
| Bedrooms Total | 3 |
| Appliances | Blinds, Dishwasher, Microwave, Refrigerator, Stove |
| Basement Development | Finished |
| Basement Type | N/a (finished) |
| Construction Status | Insulation Upgraded |
| Construction Style Attachment | Semi-detached |
| Cooling Type | Central Air Conditioning |
| Exterior Finish | Brick, Vinyl Siding |
| Flooring Type | Hardwood, Laminate |
| Foundation Type | Brick |
| Heating Fuel | Natural Gas |
| Heating Type | Forced Air |
| Stories Total | 2 |
| Type | House |
| Utility Water | Municipal Water |
Land
| Acreage | No |
| Fence Type | Fenced Yard |
| Land Amenities | Schools, Public Transit, Hospital, Park |
| Landscape Features | Landscaped |
| Sewer | Sanitary Sewer |
| Size Depth | 120 Ft |
| Size Frontage | 17 Ft ,9 In |
| Size Irregular | 17.83 X 120 Ft |
| Size Total Text | 17.83 X 120 Ft |
Rooms
| Level | Type | Length | Width | Dimensions |
|---|---|---|---|---|
| Second Level | Primary Bedroom | 4.09 m | 4.04 m | 4.09 m x 4.04 m |
| Second Level | Bedroom 3 | 4.1 m | 2.58 m | 4.1 m x 2.58 m |
| Basement | Recreational, Games Room | 4.1 m | 2.58 m | 4.1 m x 2.58 m |
| Basement | Laundry Room | 5.27 m | 3.73 m | 5.27 m x 3.73 m |
| Ground Level | Living Room | 3.35 m | 3.17 m | 3.35 m x 3.17 m |
| Ground Level | Dining Room | 4.16 m | 3.86 m | 4.16 m x 3.86 m |
| Ground Level | Kitchen | 3.81 m | 3.49 m | 3.81 m x 3.49 m |
| Ground Level | Office | 2.53 m | 2.27 m | 2.53 m x 2.27 m |
Utilities
| Cable | Available |
| Sewer | Installed |
https://www.realtor.ca/real-estate/27879346/625-milverton-boulevard-toronto-danforth-danforth
Contact Us
Contact us for more information
Lainey Kathleen Bonsell
Broker
www.lthome.ca/
www.facebook.com/LTHome.ca
twitter.com/LTHOME_ca
www.linkedin.com/pub/lainey-bonsell/3a/a14/184
1052 Kingston Road
Toronto, Ontario M4E 1T4
(416) 690-2181
(416) 690-3587
Teresita Link
Broker
(416) 400-6211
www.lthome.ca/
www.facebook.com/LTHome.ca/
twitter.com/LTHOME_ca
ca.linkedin.com/in/teresitahomes/
1052 Kingston Road
Toronto, Ontario M4E 1T4
(416) 690-2181
(416) 690-3587
Heather Allin
Salesperson
(416) 836-9838
www.lthome.ca/
www.facebook.com/HeatherAllinRealtor
1052 Kingston Road
Toronto, Ontario M4E 1T4
(416) 690-2181
(416) 690-3587
Lynn Kizik
Salesperson
lthome.ca/
1052 Kingston Road
Toronto, Ontario M4E 1T4
(416) 690-2181
(416) 690-3587











































