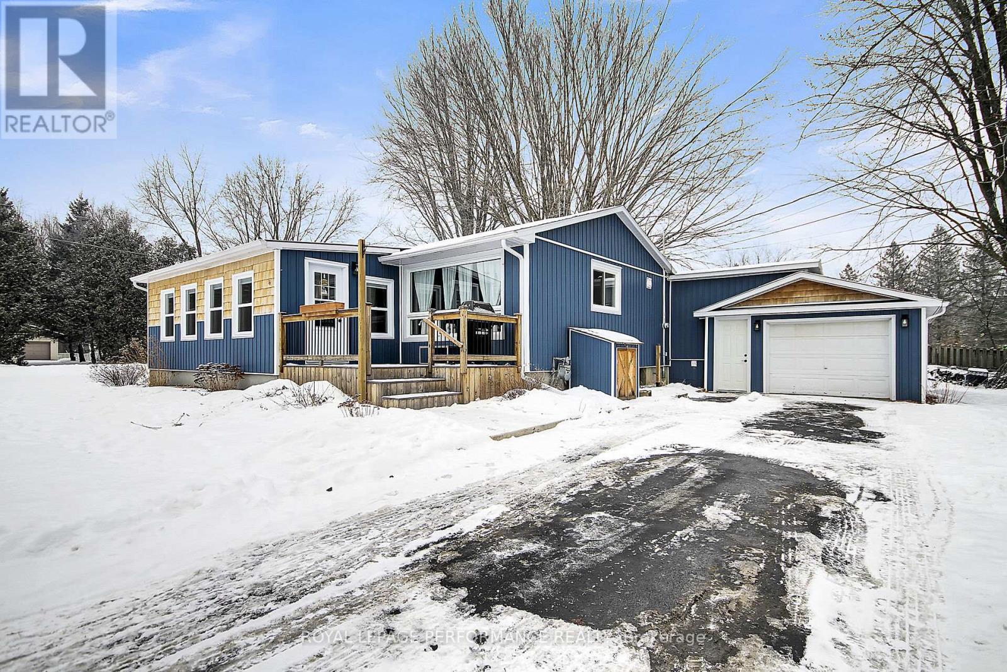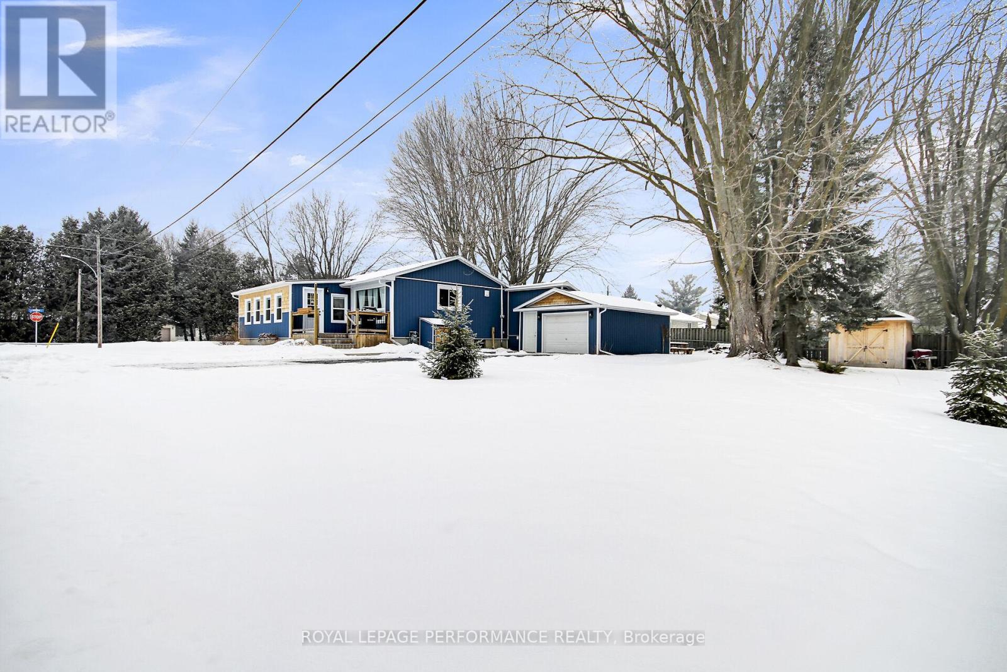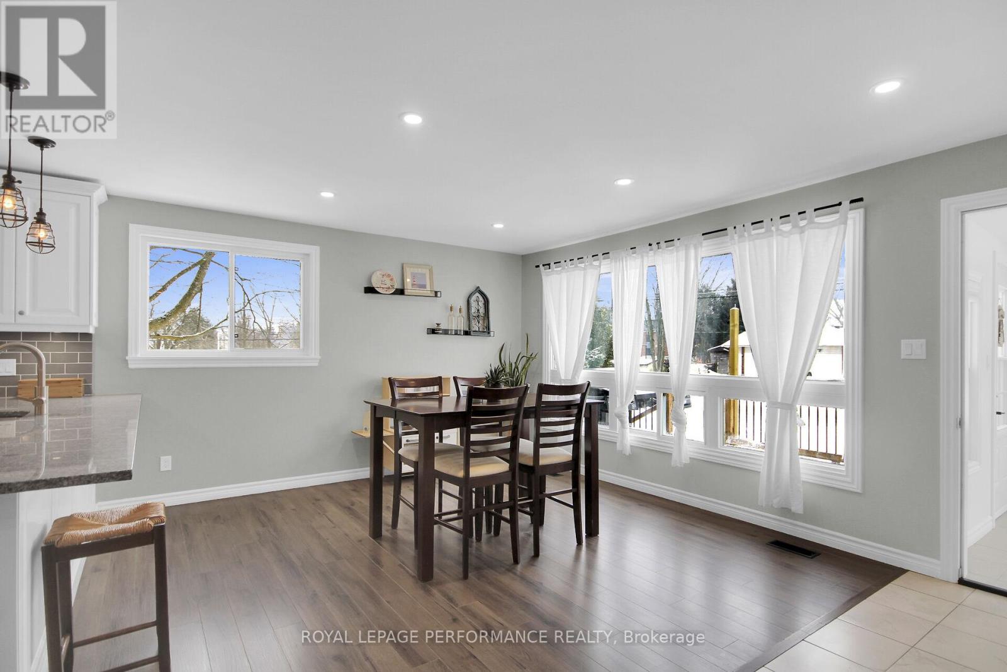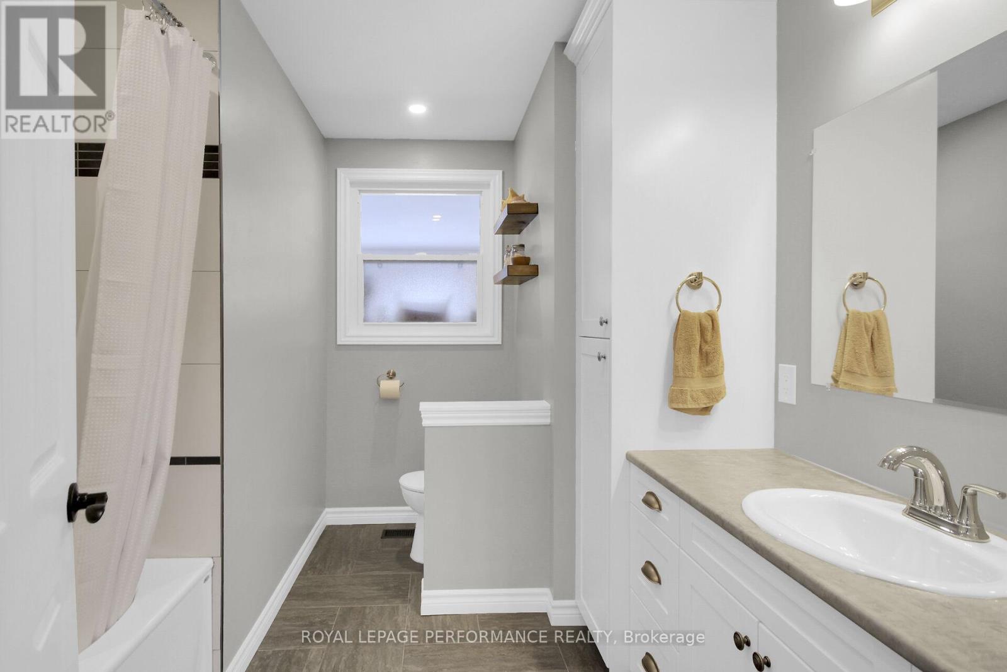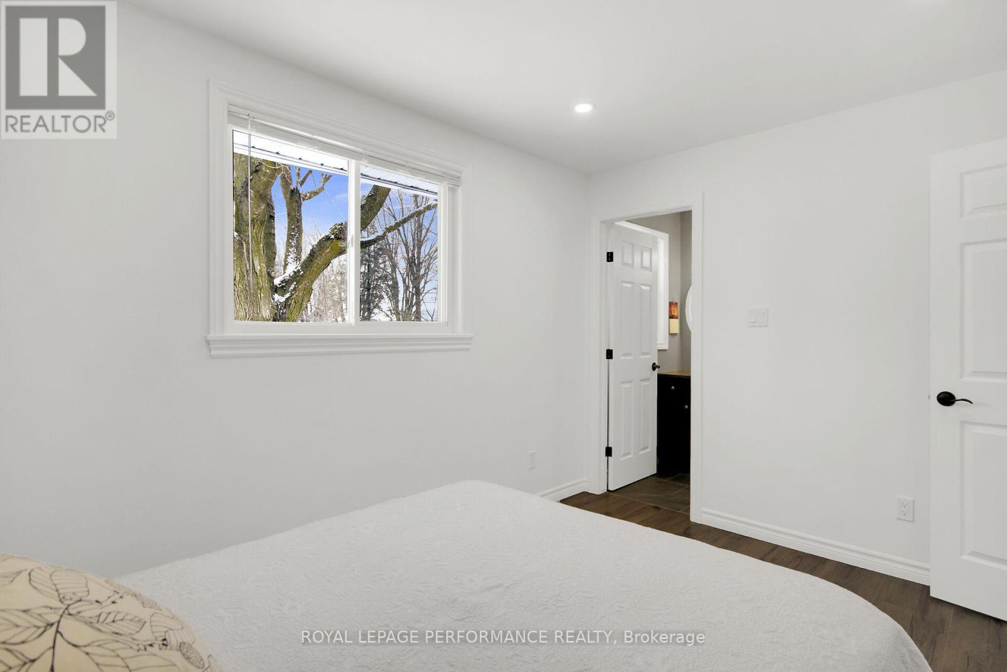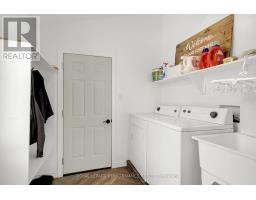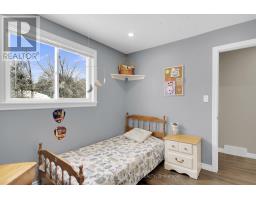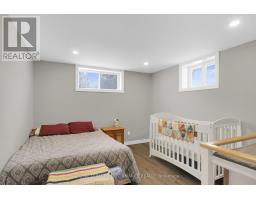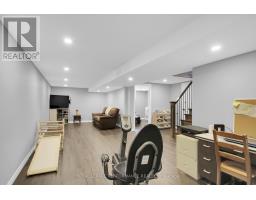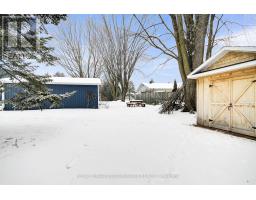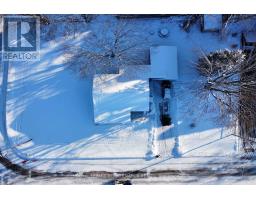16 Warner Street Russell, Ontario K4R 1B9
$575,000
Welcome to this beautifully renovated 3-bedroom bungalow. Situated on a very large corner lot providing ample space for both outdoor living and future expansion possibilities. Mature maple trees that offer shade and privacy in the summer. Inside, you will find a bright and open floor plan with stylish finishes throughout. The main level boasts two comfortable bedrooms, the primary has a 3-pc ensuite and walk-in closet The large, sun-filled living area is ideal for both relaxation and entertaining, and the new kitchen features sleek cabinetry, modern stainless steel appliances, quartz countertops, and a welcoming dining area. The beautiful open staircase leads you to the lower level, featuring an additional bedroom perfect for guests or a home office and a large recreation room. Enjoy the convenience of an attached garage which directly leads into the mud room and laundry area. Whether you're downsizing, starting a family, or looking for a cozy yet spacious home, this property has it all. Don't miss your chance to own this move-in-ready home in a desirable location! (id:50886)
Property Details
| MLS® Number | X11956848 |
| Property Type | Single Family |
| Community Name | 601 - Village of Russell |
| Parking Space Total | 4 |
| Structure | Porch |
Building
| Bathroom Total | 2 |
| Bedrooms Above Ground | 2 |
| Bedrooms Below Ground | 1 |
| Bedrooms Total | 3 |
| Appliances | Water Heater, Water Meter, Dishwasher, Dryer, Refrigerator, Stove, Washer |
| Architectural Style | Bungalow |
| Basement Development | Finished |
| Basement Type | N/a (finished) |
| Construction Style Attachment | Detached |
| Exterior Finish | Wood, Vinyl Siding |
| Foundation Type | Block |
| Heating Fuel | Natural Gas |
| Heating Type | Forced Air |
| Stories Total | 1 |
| Size Interior | 1,100 - 1,500 Ft2 |
| Type | House |
| Utility Water | Municipal Water |
Parking
| Attached Garage |
Land
| Acreage | No |
| Sewer | Sanitary Sewer |
| Size Depth | 98 Ft ,9 In |
| Size Frontage | 150 Ft |
| Size Irregular | 150 X 98.8 Ft |
| Size Total Text | 150 X 98.8 Ft |
Rooms
| Level | Type | Length | Width | Dimensions |
|---|---|---|---|---|
| Basement | Family Room | 9.02 m | 3.21 m | 9.02 m x 3.21 m |
| Basement | Bedroom 3 | 3.22 m | 3.21 m | 3.22 m x 3.21 m |
| Lower Level | Mud Room | 4.25 m | 2.49 m | 4.25 m x 2.49 m |
| Lower Level | Laundry Room | 2.49 m | 1.96 m | 2.49 m x 1.96 m |
| Main Level | Living Room | 6.6 m | 2.75 m | 6.6 m x 2.75 m |
| Main Level | Dining Room | 5.34 m | 3.67 m | 5.34 m x 3.67 m |
| Main Level | Kitchen | 5.33 m | 3.42 m | 5.33 m x 3.42 m |
| Main Level | Bedroom | 3.1 m | 2.55 m | 3.1 m x 2.55 m |
| Main Level | Bathroom | 3.1 m | 2.46 m | 3.1 m x 2.46 m |
| Main Level | Primary Bedroom | 3.56 m | 2.73 m | 3.56 m x 2.73 m |
| Main Level | Bathroom | 2.73 m | 1.46 m | 2.73 m x 1.46 m |
Utilities
| Cable | Available |
| Sewer | Installed |
https://www.realtor.ca/real-estate/27879270/16-warner-street-russell-601-village-of-russell
Contact Us
Contact us for more information
Libo Habets
Salesperson
libohabets.royallepage.ca/
1115 Concession St
Russell, Ontario K4R 1G7
(613) 733-9100
(613) 733-1450

