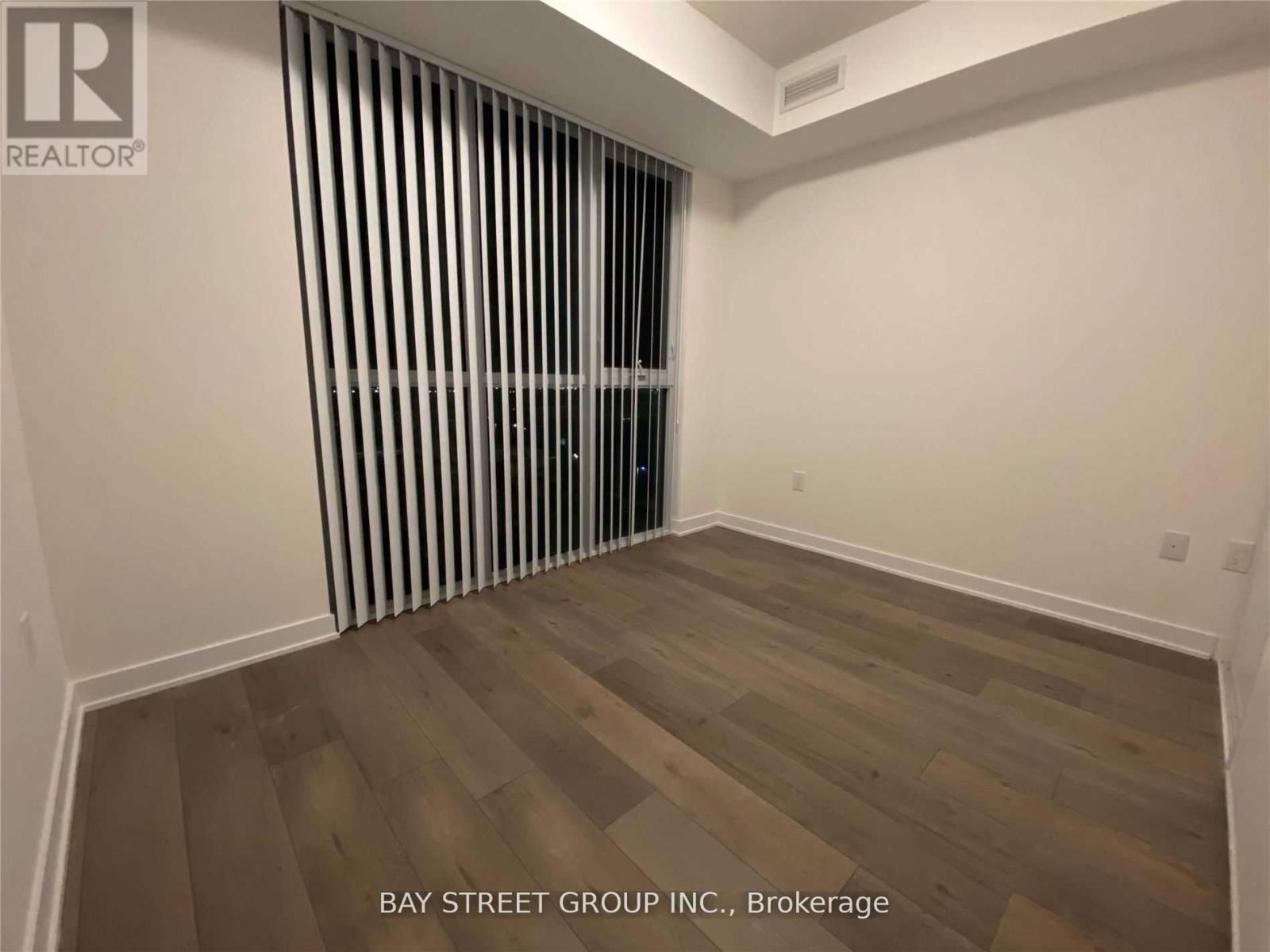1006 - 10 Honeycrisp Crescent Vaughan, Ontario L4K 0M7
2 Bedroom
1 Bathroom
500 - 599 ft2
Central Air Conditioning
Forced Air
$2,300 Monthly
South Facing With Clearview, 1Br+Den With Parking Located Next To Vmc Transit Hub (Ttc Subway, Viva, Yrt), Modern Upgraded L Shape Kitchen W/ Built-In Stainless Steel Full Zise Appliances, & Open Concept Layout. Blindes Included , 3 Stop To York U!! Emerging Vaughan Downtown Core Nearby Includes Offices, Cineplex Theatres, Ikea, Ymca, & Lots Of Shopping & Restaurants. Amenities Include Fitness Centre, Party Room, Theatre, Guest Suites Is Coming. Student Are Welcomed. (id:50886)
Property Details
| MLS® Number | N11956803 |
| Property Type | Single Family |
| Community Name | Vaughan Corporate Centre |
| Amenities Near By | Place Of Worship, Public Transit |
| Community Features | Pets Not Allowed, Community Centre |
| Features | Balcony |
| Parking Space Total | 1 |
Building
| Bathroom Total | 1 |
| Bedrooms Above Ground | 1 |
| Bedrooms Below Ground | 1 |
| Bedrooms Total | 2 |
| Age | New Building |
| Amenities | Security/concierge, Visitor Parking |
| Appliances | Blinds, Dishwasher, Dryer, Microwave, Hood Fan, Stove, Washer, Refrigerator |
| Cooling Type | Central Air Conditioning |
| Exterior Finish | Concrete |
| Flooring Type | Laminate |
| Heating Fuel | Natural Gas |
| Heating Type | Forced Air |
| Size Interior | 500 - 599 Ft2 |
| Type | Apartment |
Parking
| Underground | |
| Garage |
Land
| Acreage | No |
| Land Amenities | Place Of Worship, Public Transit |
Rooms
| Level | Type | Length | Width | Dimensions |
|---|---|---|---|---|
| Ground Level | Living Room | 7.15 m | 3.17 m | 7.15 m x 3.17 m |
| Ground Level | Dining Room | 7.15 m | 3.17 m | 7.15 m x 3.17 m |
| Ground Level | Kitchen | 7.15 m | 3.17 m | 7.15 m x 3.17 m |
| Ground Level | Bedroom | 2.61 m | 3.39 m | 2.61 m x 3.39 m |
| Ground Level | Den | 2.03 m | 2.63 m | 2.03 m x 2.63 m |
Contact Us
Contact us for more information
Kay Wen
Salesperson
Bay Street Group Inc.
8300 Woodbine Ave Ste 500
Markham, Ontario L3R 9Y7
8300 Woodbine Ave Ste 500
Markham, Ontario L3R 9Y7
(905) 909-0101
(905) 909-0202

























