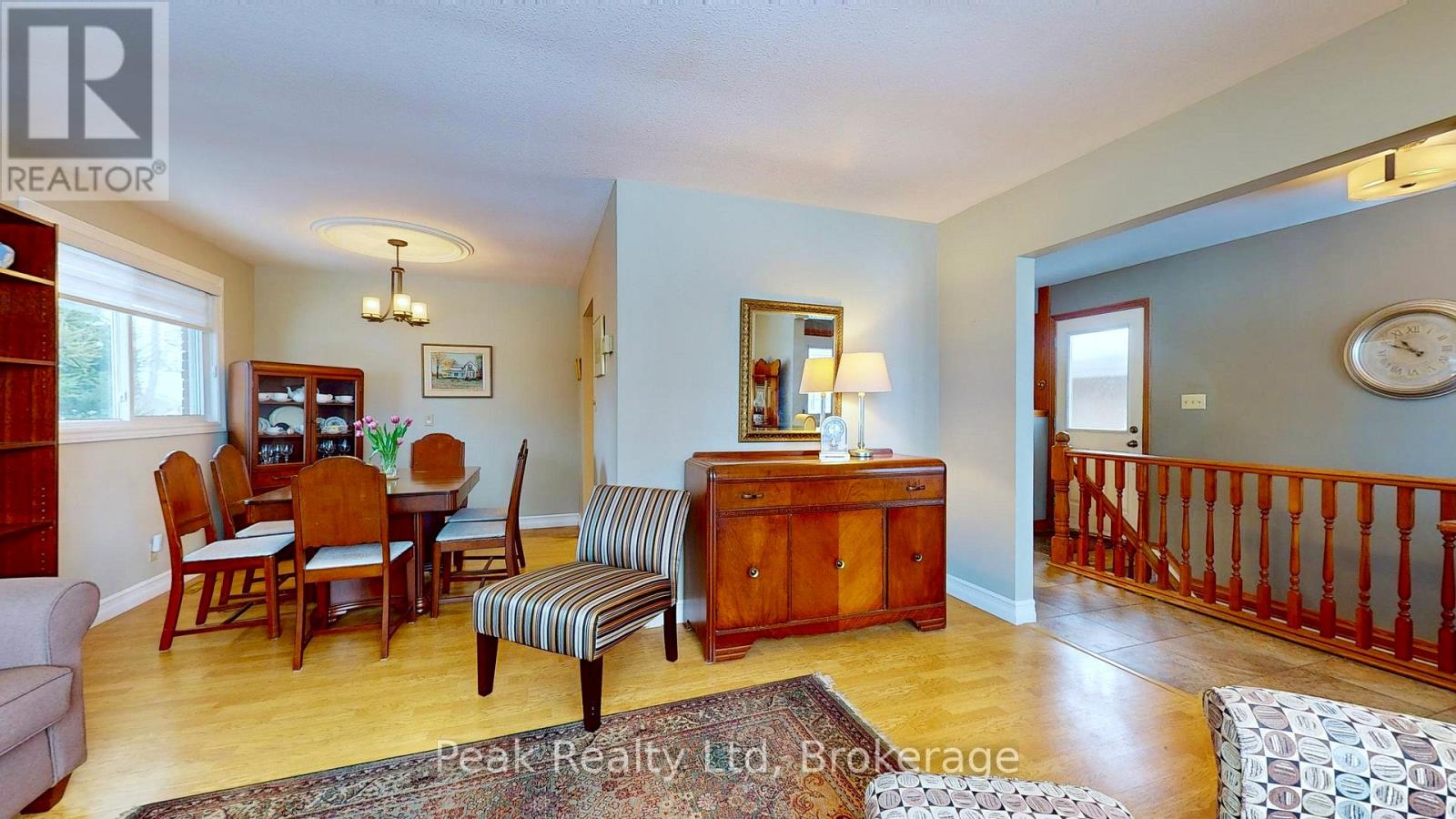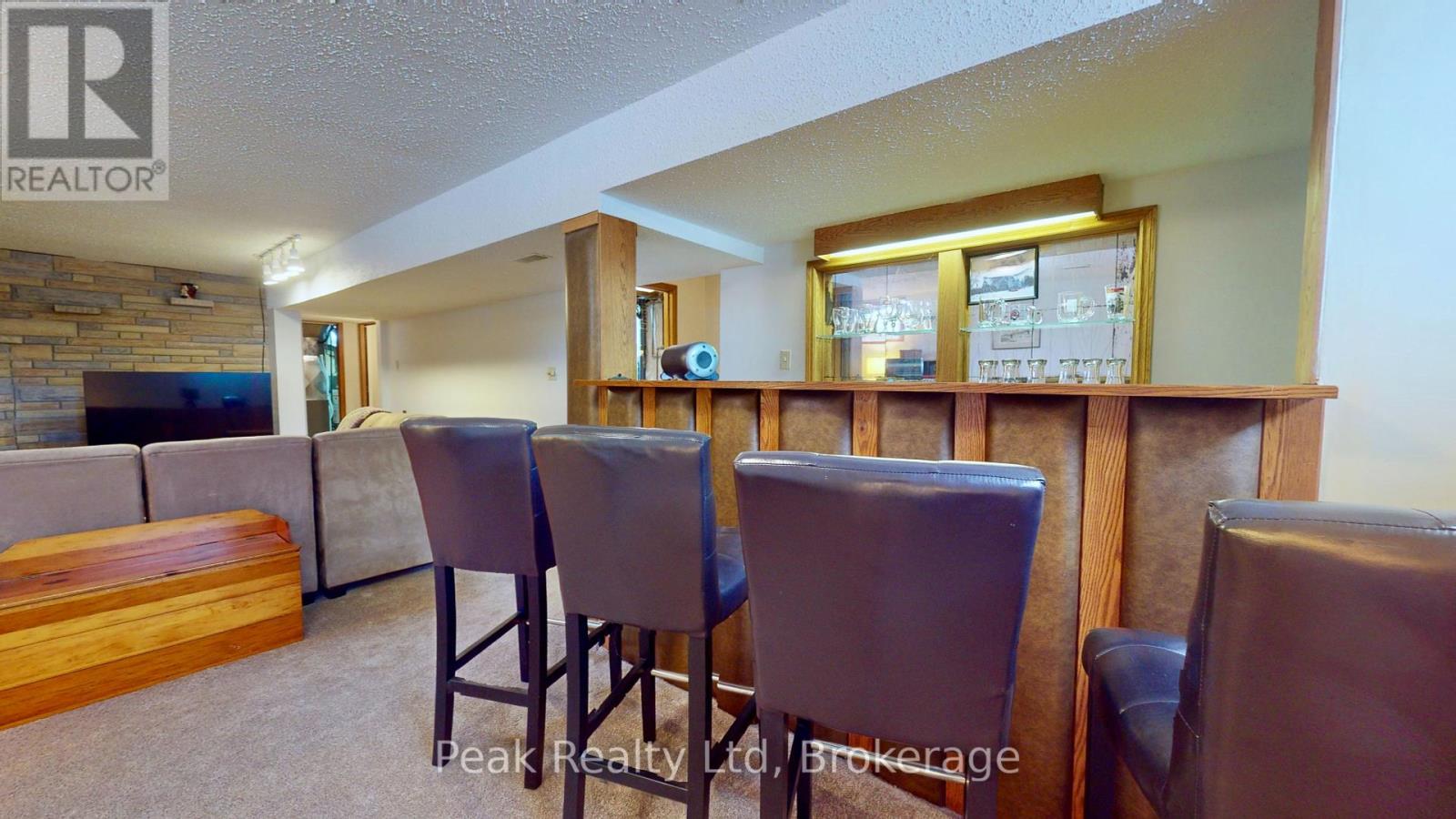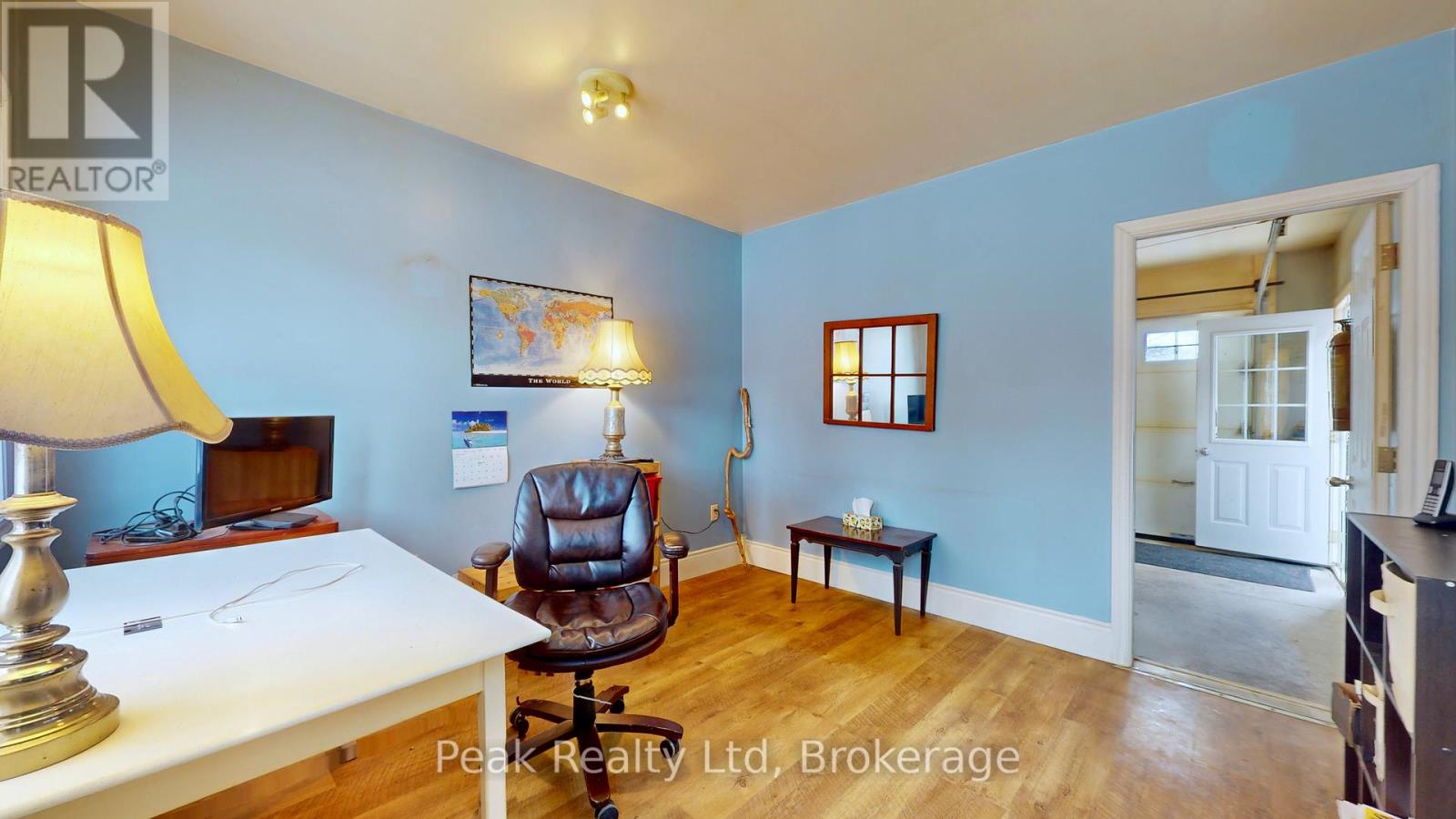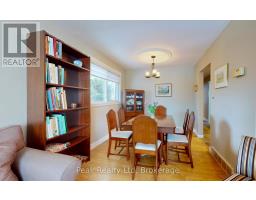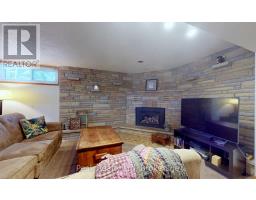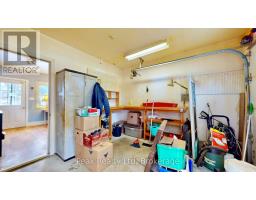105 Dixon Road Stratford, Ontario N5A 6X9
$675,000
**Charming Bungalow in Stratford, Ontario **Don't miss the opportunity to own a 3+1 bedroom bungalow with a garage, in the desirable Bedford school district of Stratford, Ontario! Built in 1973, this home has been thoughtfully updated to combine modern comforts with timeless appeal. The spacious main floor features three bedrooms, a bright and airy living room, a dining room, and a kitchen perfect for preparing family meals. The lower level includes an additional bedroom and a convenient two-piece washroom. You'll also find a large family room with a gas fireplace and a built-in bar, a laundry room, and extra storage space. The unique heated standalone building offers endless possibilities! Originally built as a combination workshop and office space, it is the perfect structure for those desiring storage, workspace, or a home-based business. Half of the building has been thoughtfully designed as a functional workshop with plenty of room for tools, projects, and storage. The other half features a bright, organized office space with windows that flood the room with natural light ideal for a quiet workspace or a creative studio. Whether you need a workshop, office, or garage, this building is designed to accommodate it all, allowing you the flexibility to adapt it to suit your lifestyle. The property itself is a true standout, showcasing extensive landscaping that enhances its natural beauty. Enjoy the outdoors with not one, but two beautiful patios: a concrete patio for relaxation and an interlocking patio ideal for dining and outdoor gatherings. The large lot provides ample space for children to play, gardening enthusiasts, or those seeking a peaceful outdoor retreat. Located in a quiet, family-friendly neighborhood, this home offers a perfect blend of comfort, convenience, and curb appeal. Take advantage of the chance to own this well-maintained bungalow with a fantastic outdoor space to match. Schedule a showing to (id:50886)
Open House
This property has open houses!
11:00 am
Ends at:1:00 pm
11:00 am
Ends at:1:00 pm
Property Details
| MLS® Number | X11956839 |
| Property Type | Single Family |
| Community Name | Stratford |
| Amenities Near By | Hospital, Park, Place Of Worship |
| Equipment Type | Water Heater |
| Parking Space Total | 4 |
| Rental Equipment Type | Water Heater |
| Structure | Deck, Patio(s), Shed |
Building
| Bathroom Total | 2 |
| Bedrooms Above Ground | 3 |
| Bedrooms Below Ground | 1 |
| Bedrooms Total | 4 |
| Amenities | Fireplace(s) |
| Appliances | Water Heater, Water Purifier, Water Treatment, Dishwasher, Dryer, Refrigerator, Stove, Washer |
| Architectural Style | Bungalow |
| Basement Development | Finished |
| Basement Type | N/a (finished) |
| Construction Style Attachment | Detached |
| Cooling Type | Central Air Conditioning |
| Exterior Finish | Brick |
| Fireplace Present | Yes |
| Fireplace Total | 1 |
| Foundation Type | Poured Concrete |
| Half Bath Total | 1 |
| Heating Fuel | Natural Gas |
| Heating Type | Forced Air |
| Stories Total | 1 |
| Size Interior | 1,100 - 1,500 Ft2 |
| Type | House |
| Utility Water | Municipal Water |
Parking
| Detached Garage |
Land
| Acreage | No |
| Fence Type | Fenced Yard |
| Land Amenities | Hospital, Park, Place Of Worship |
| Landscape Features | Landscaped |
| Sewer | Sanitary Sewer |
| Size Depth | 125 Ft ,4 In |
| Size Frontage | 57 Ft ,2 In |
| Size Irregular | 57.2 X 125.4 Ft |
| Size Total Text | 57.2 X 125.4 Ft|under 1/2 Acre |
| Zoning Description | R2 |
Rooms
| Level | Type | Length | Width | Dimensions |
|---|---|---|---|---|
| Basement | Laundry Room | 3.86 m | 2.44 m | 3.86 m x 2.44 m |
| Basement | Family Room | 8.8 m | 4.59 m | 8.8 m x 4.59 m |
| Basement | Bedroom 4 | 3.98 m | 3.29 m | 3.98 m x 3.29 m |
| Basement | Bathroom | 2.23 m | 1.65 m | 2.23 m x 1.65 m |
| Main Level | Living Room | 4.87 m | 3.5 m | 4.87 m x 3.5 m |
| Main Level | Dining Room | 2.89 m | 2.74 m | 2.89 m x 2.74 m |
| Main Level | Kitchen | 4.32 m | 3.11 m | 4.32 m x 3.11 m |
| Main Level | Bedroom | 3.96 m | 3.26 m | 3.96 m x 3.26 m |
| Main Level | Bedroom 2 | 3.86 m | 2.92 m | 3.86 m x 2.92 m |
| Main Level | Bedroom 3 | 2.79 m | 2.74 m | 2.79 m x 2.74 m |
| Main Level | Bathroom | 3.26 m | 2.11 m | 3.26 m x 2.11 m |
Utilities
| Cable | Available |
| Sewer | Available |
https://www.realtor.ca/real-estate/27879196/105-dixon-road-stratford-stratford
Contact Us
Contact us for more information
Paul Oldford
Salesperson
www.pauloldfordrealtor.com/
www.facebook.com/PaulOldfordRealtor
www.linkedin.com/in/paul-oldford-realtor
313 St. David St
Stratford, Ontario N5A 1E1
(519) 301-9150
www.peakrealtyltd.com/
Tom Daum
Salesperson
www.tomdaumrealtor.com/
313 St. David St
Stratford, Ontario N5A 1E1
(519) 301-9150
www.peakrealtyltd.com/






