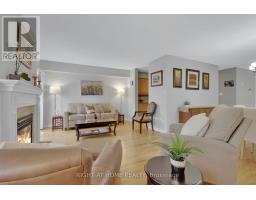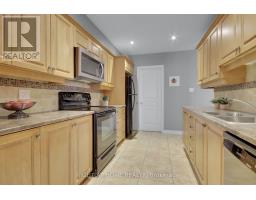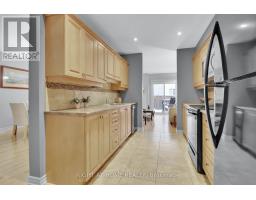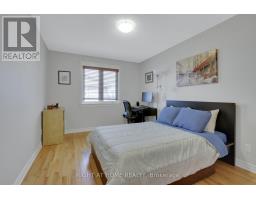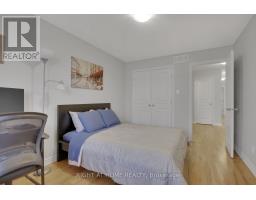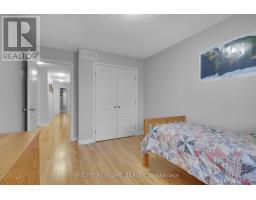1038 Marconi Avenue Ottawa, Ontario K2W 0C8
$649,900
Welcome to this beautifully designed 21' wide executive townhome by Talos Homes, offering 1,855 sqft of well-appointed living space, plus a finished basement. Step inside to discover luxurious hardwood and ceramic flooring on the main and second levels, along with a spectacular curved hardwood staircase leading you to the upper floor.The home is packed with impressive upgrades, including a Laurysen kitchen with a stylish ceramic backsplash, huge walk-in pantry, and a cozy gas fireplace in the living area. The spacious master suite is a true retreat, featuring a custom organizer in the walk-in closet and 4-piece ensuite. A second-floor laundry room adds convenience to daily living.The finished basement includes a large rec room, with a rough-in for a future bathroom and is perfect for entertaining or relaxing with the family. There is an interlock rear patio offering easy backyard maintenance as well as interlock front walkway. The location is perfect for allowing easy access to transit and excellent schools. (id:50886)
Property Details
| MLS® Number | X11956820 |
| Property Type | Single Family |
| Community Name | 9008 - Kanata - Morgan's Grant/South March |
| Equipment Type | Water Heater - Gas |
| Parking Space Total | 2 |
| Rental Equipment Type | Water Heater - Gas |
| Structure | Patio(s) |
Building
| Bathroom Total | 3 |
| Bedrooms Above Ground | 3 |
| Bedrooms Total | 3 |
| Amenities | Fireplace(s) |
| Appliances | Garage Door Opener Remote(s), Dishwasher, Dryer, Garage Door Opener, Hood Fan, Microwave, Refrigerator, Stove, Washer, Window Coverings |
| Basement Type | Full |
| Construction Style Attachment | Attached |
| Cooling Type | Central Air Conditioning |
| Exterior Finish | Brick |
| Fireplace Present | Yes |
| Fireplace Total | 1 |
| Foundation Type | Concrete |
| Half Bath Total | 1 |
| Heating Fuel | Natural Gas |
| Heating Type | Forced Air |
| Stories Total | 2 |
| Size Interior | 1,500 - 2,000 Ft2 |
| Type | Row / Townhouse |
| Utility Water | Municipal Water |
Parking
| Attached Garage |
Land
| Acreage | No |
| Fence Type | Fenced Yard |
| Landscape Features | Landscaped |
| Sewer | Sanitary Sewer |
| Size Depth | 104 Ft ,10 In |
| Size Frontage | 21 Ft |
| Size Irregular | 21 X 104.9 Ft |
| Size Total Text | 21 X 104.9 Ft |
| Zoning Description | Residential |
Rooms
| Level | Type | Length | Width | Dimensions |
|---|---|---|---|---|
| Second Level | Primary Bedroom | 4.03 m | 4.57 m | 4.03 m x 4.57 m |
| Second Level | Bedroom | 3.04 m | 3.96 m | 3.04 m x 3.96 m |
| Second Level | Bedroom | 3.04 m | 3.65 m | 3.04 m x 3.65 m |
| Second Level | Laundry Room | 1.52 m | 2.13 m | 1.52 m x 2.13 m |
| Lower Level | Family Room | 3.35 m | 5.94 m | 3.35 m x 5.94 m |
| Main Level | Kitchen | 2.64 m | 3.7 m | 2.64 m x 3.7 m |
| Main Level | Dining Room | 3.35 m | 3.04 m | 3.35 m x 3.04 m |
| Main Level | Living Room | 6.14 m | 3.7 m | 6.14 m x 3.7 m |
Contact Us
Contact us for more information
Carolyn Bradley
Broker
www.carolynbradley.ca/
www.facebook.com/CBradleyrealestate
www.linkedin.com/in/carolyn-bradley-b8911754/
14 Chamberlain Ave Suite 101
Ottawa, Ontario K1S 1V9
(613) 369-5199
(416) 391-0013







































