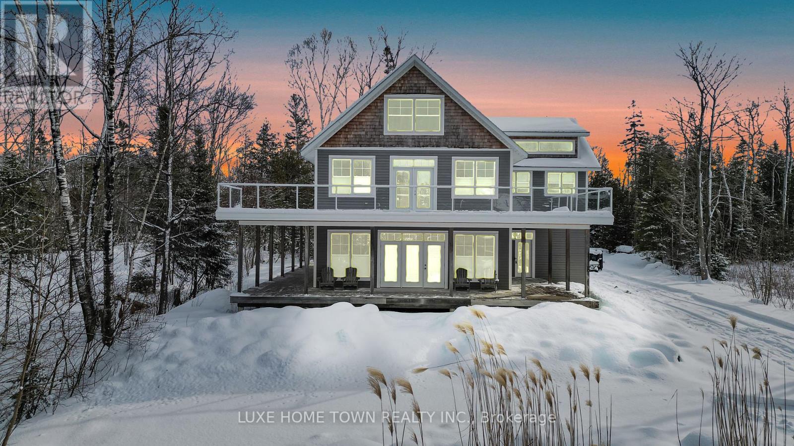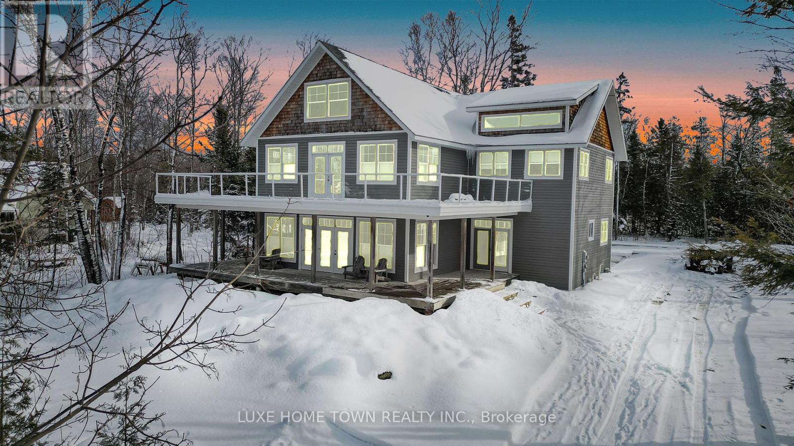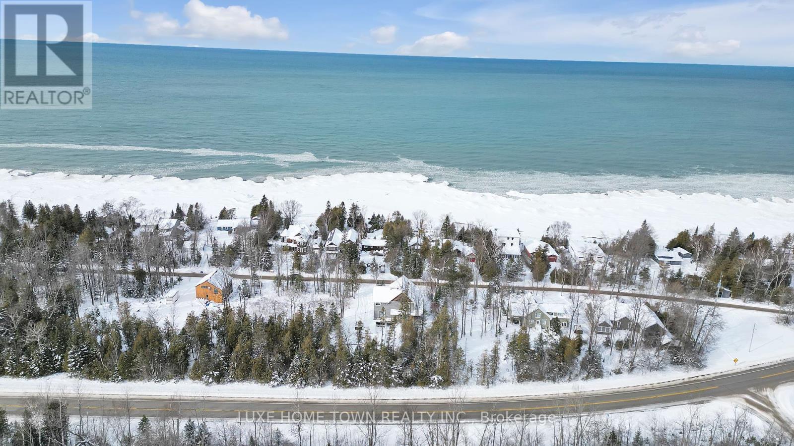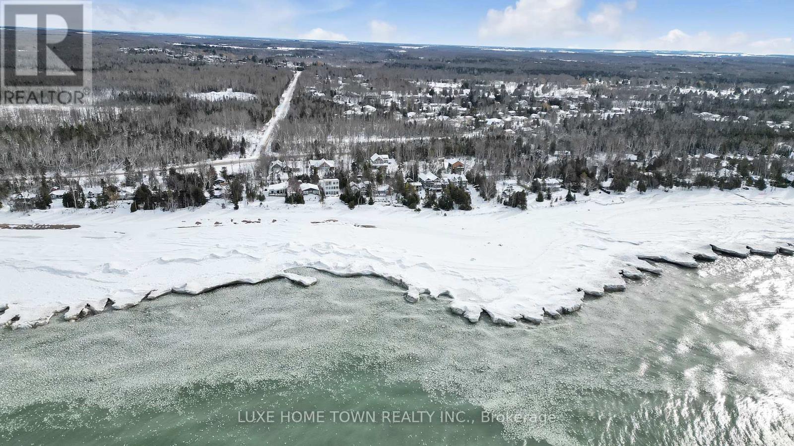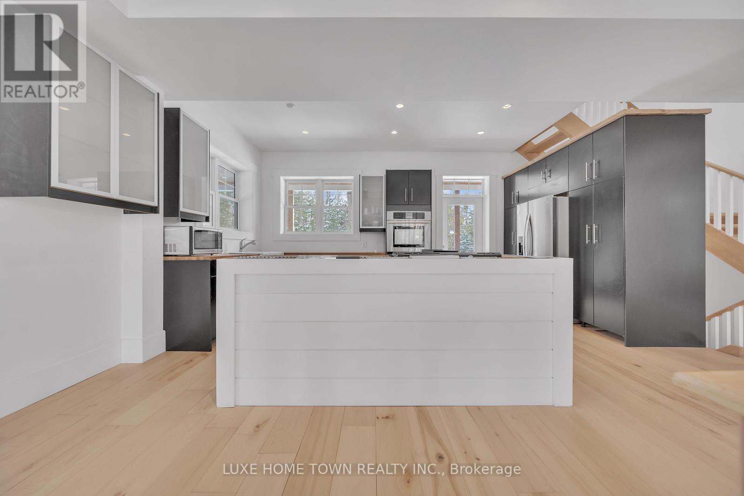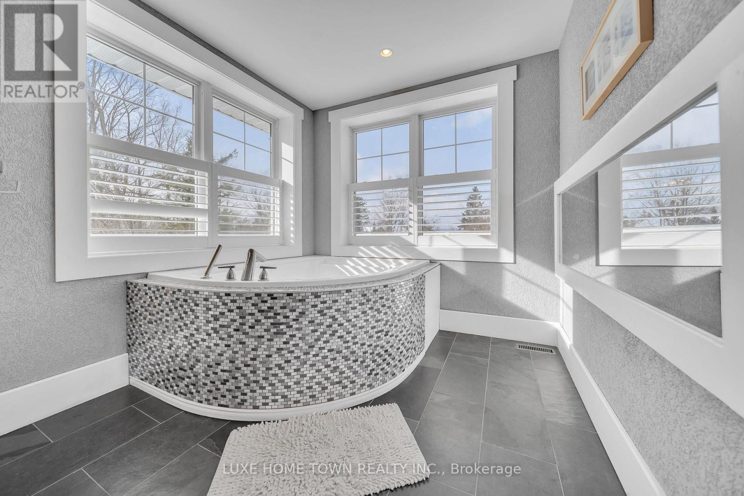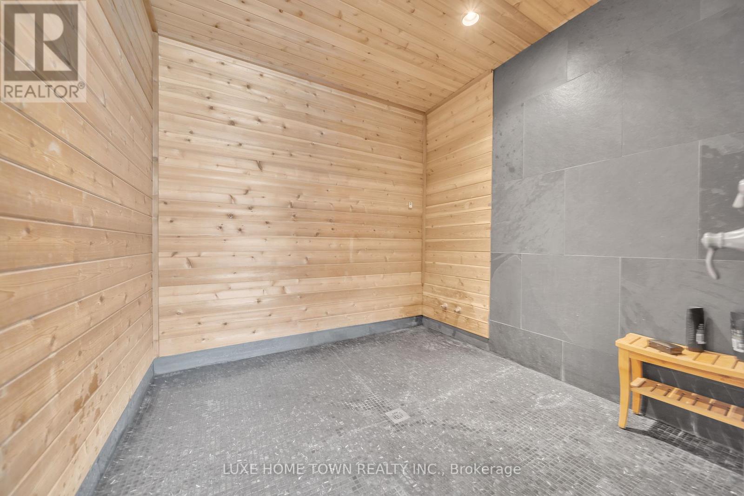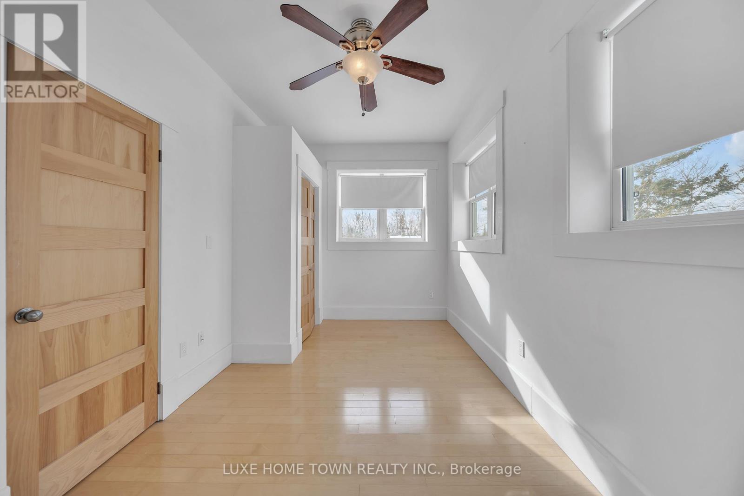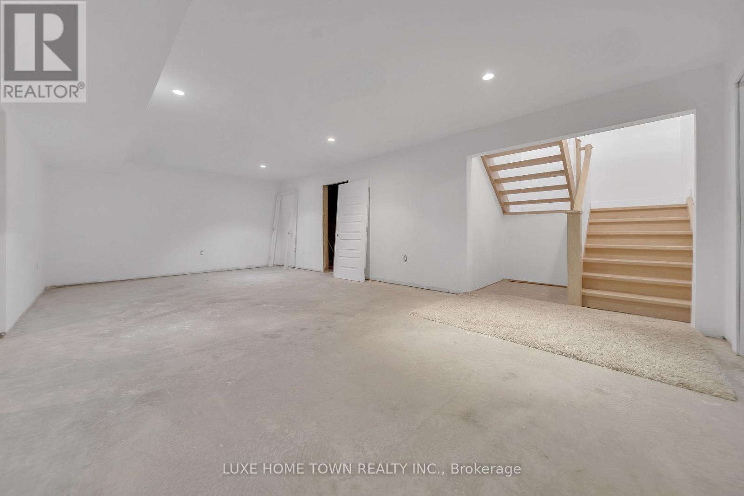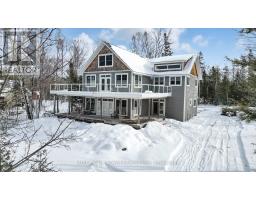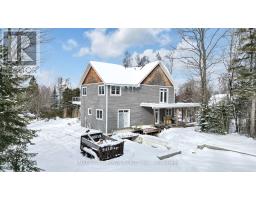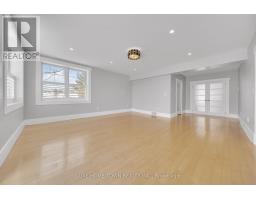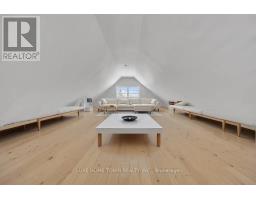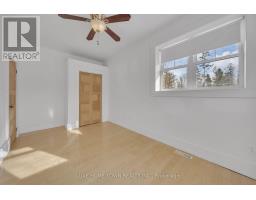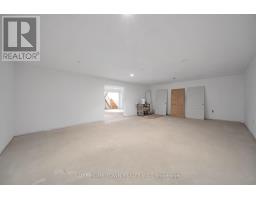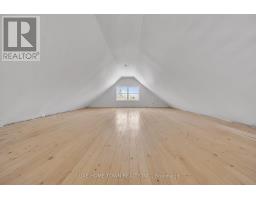545 Eckford Avenue Saugeen Shores, Ontario N0H 2L0
$1,549,000
Presenting a rare opportunity to own a premier recreational investment property in one of Ontario's most coveted locations. This 4,345.39 sq. ft. home is ideally situated just steps from Sauble Beach, the second-longest freshwater beach in Canada, and offers breathtaking panoramic views of Lake Huron, with unforgettable sunsets. Located in the highly sought-after area of beautiful Southampton, this meticulously designed home combines spacious, modern living with high-end finishes and superior craftsmanship. The property features a durable, energy-efficient foundation constructed with insulated concrete forms (ICF), providing excellent insulation and long-term value. Inside, the in-floor radiant heating system, supported by a boiler and air handler, ensures year-round comfort.Rich hardwood floors flow seamlessly throughout the open-concept spaces, complementing the homes luxurious and contemporary aesthetic.Key Features:Expansive wraparound porch, perfect for outdoor entertaining and enjoying the stunning views,Private deck off the primary bedroom with sleek glass railings, ideal for relaxing while taking in the scenery, Electrical wiring in place for a backup generator, providing peace of mind during power outagesPot lights throughout the home, enhancing the warm and inviting atmosphere,A serene steam room in the primary ensuite, creating a spa-like retreat,Striking solid maple open tread staircase, offering a unique visual focal point, Convenient second-floor laundry for added easeBasement partially finished, providing potential for customization to suit your needsFoundation in place for an attached breezeway and a spacious 24'x40' garage, perfect for storage and additional living space. **EXTRAS** This home offers the perfect blend of luxury, comfort,& practicality, making it an ideal year-round retreat, investment property, or family getaway.Embrace the best oflakeside living and immerse yourself in the beauty of the Bruce Peninsula.Full ICF HOUSE. (id:50886)
Property Details
| MLS® Number | X11924636 |
| Property Type | Single Family |
| Community Name | Saugeen Shores |
| Amenities Near By | Beach, Marina, Place Of Worship |
| Community Features | Community Centre |
| Parking Space Total | 10 |
Building
| Bathroom Total | 4 |
| Bedrooms Above Ground | 4 |
| Bedrooms Total | 4 |
| Age | 6 To 15 Years |
| Appliances | Dishwasher, Dryer, Oven, Range, Stove, Washer, Refrigerator |
| Basement Development | Partially Finished |
| Basement Type | Full (partially Finished) |
| Construction Style Attachment | Detached |
| Exterior Finish | Wood |
| Foundation Type | Concrete |
| Half Bath Total | 1 |
| Heating Fuel | Natural Gas |
| Heating Type | Radiant Heat |
| Stories Total | 3 |
| Size Interior | 3,500 - 5,000 Ft2 |
| Type | House |
| Utility Water | Municipal Water |
Land
| Acreage | No |
| Land Amenities | Beach, Marina, Place Of Worship |
| Sewer | Sanitary Sewer |
| Size Depth | 197 Ft ,9 In |
| Size Frontage | 90 Ft |
| Size Irregular | 90 X 197.8 Ft |
| Size Total Text | 90 X 197.8 Ft |
| Zoning Description | R1-9 |
Rooms
| Level | Type | Length | Width | Dimensions |
|---|---|---|---|---|
| Second Level | Primary Bedroom | 5.24 m | 7.99 m | 5.24 m x 7.99 m |
| Second Level | Bedroom 3 | 4.72 m | 2.59 m | 4.72 m x 2.59 m |
| Second Level | Bedroom 4 | 4.85 m | 2.47 m | 4.85 m x 2.47 m |
| Second Level | Media | 4.85 m | 2.47 m | 4.85 m x 2.47 m |
| Second Level | Laundry Room | Measurements not available | ||
| Third Level | Recreational, Games Room | 5.15 m | 13.2 m | 5.15 m x 13.2 m |
| Third Level | Loft | 6.77 m | 6.19 m | 6.77 m x 6.19 m |
| Basement | Utility Room | 4.97 m | 7.41 m | 4.97 m x 7.41 m |
| Main Level | Kitchen | 5.52 m | 3.66 m | 5.52 m x 3.66 m |
| Main Level | Dining Room | 7.65 m | 3.47 m | 7.65 m x 3.47 m |
| Main Level | Living Room | 8 m | 3.47 m | 8 m x 3.47 m |
| Main Level | Bedroom 2 | 4.57 m | 3.14 m | 4.57 m x 3.14 m |
Utilities
| Cable | Available |
| Sewer | Available |
https://www.realtor.ca/real-estate/27804703/545-eckford-avenue-saugeen-shores-saugeen-shores
Contact Us
Contact us for more information
Shivam Taneja
Salesperson
(647) 325-5786
www.luxehometownrealty.ca/
845 Main St East Unit 4a
Milton, Ontario L9T 3Z3
(905) 581-5759
Isha Sachdeva
Broker of Record
www.luxehometownrealty.ca/
845 Main St East Unit 4a
Milton, Ontario L9T 3Z3
(905) 581-5759

