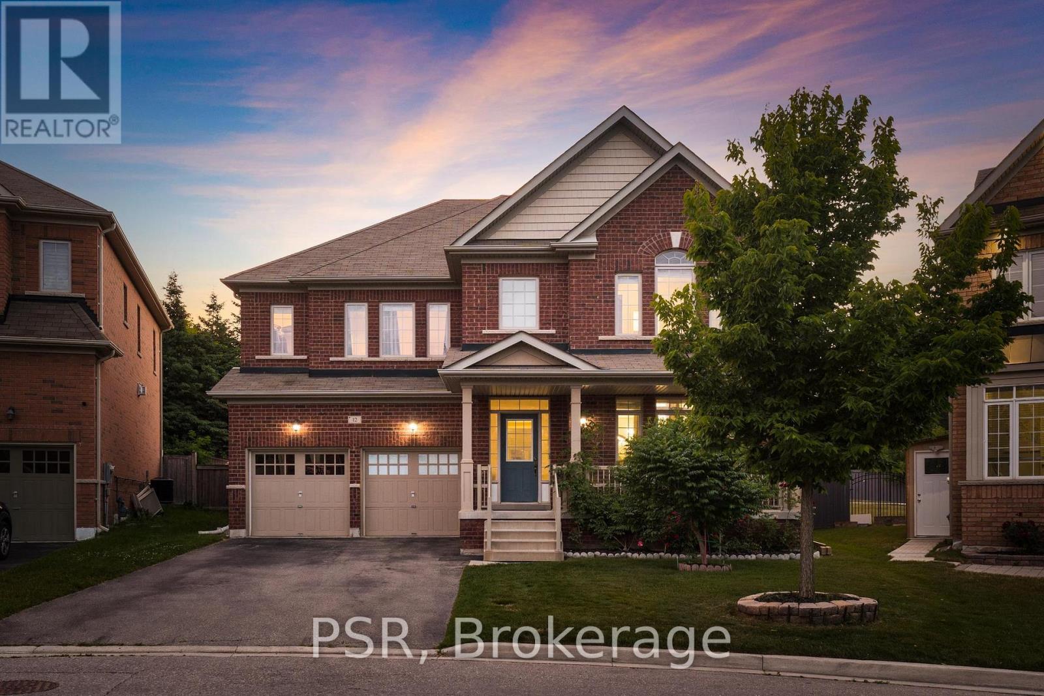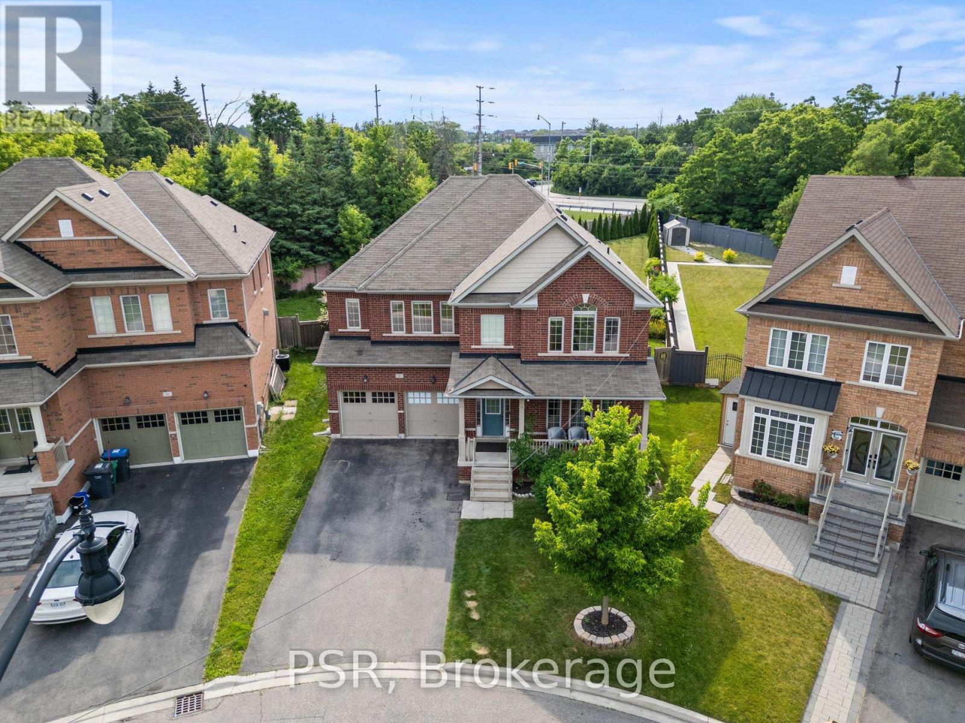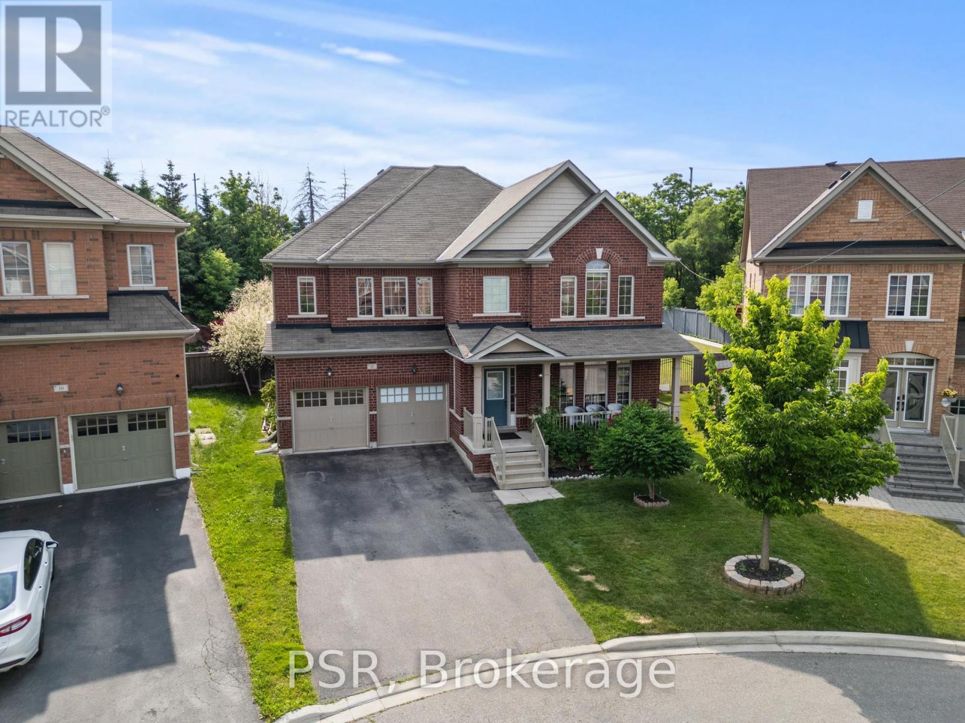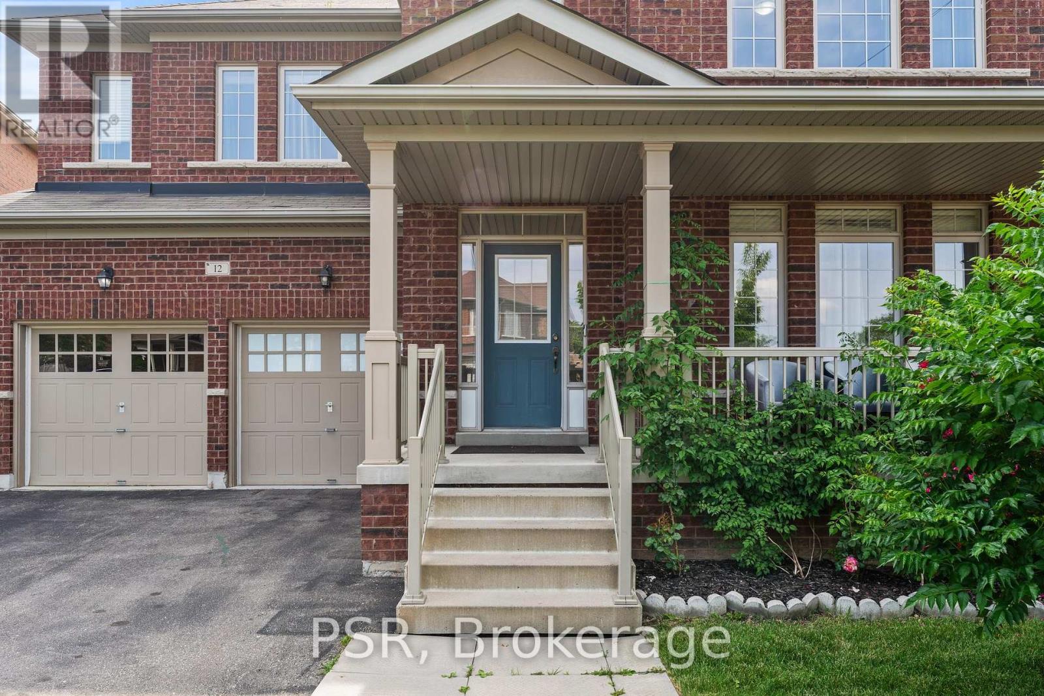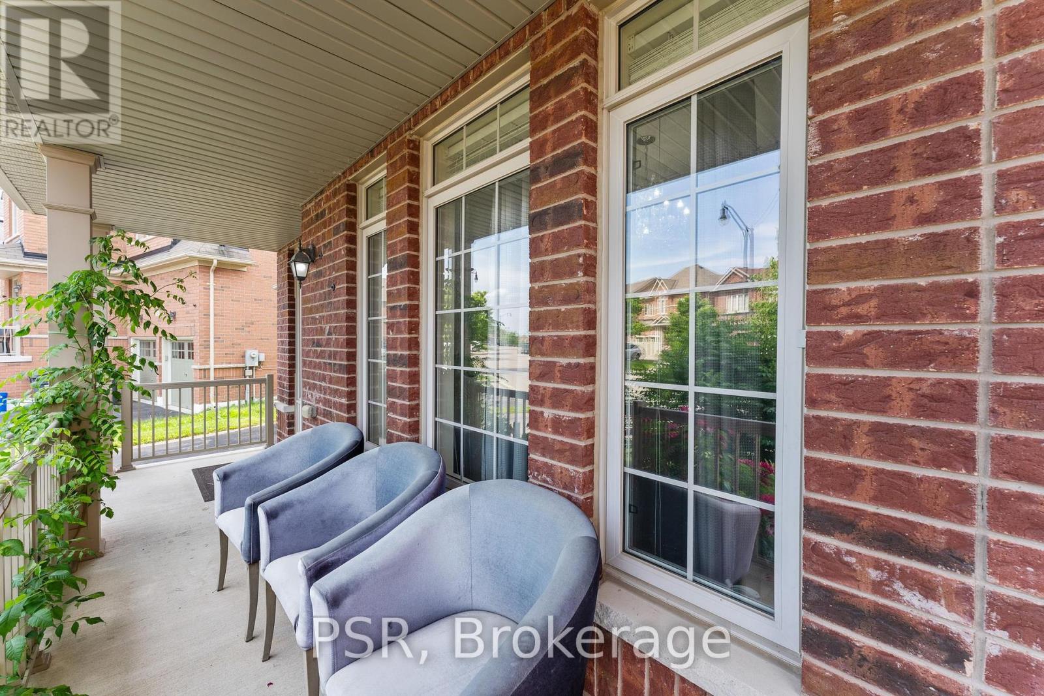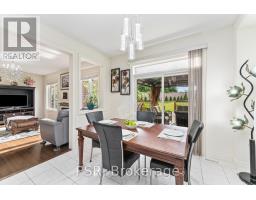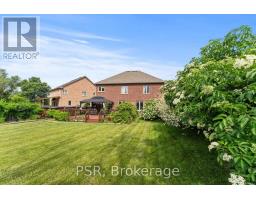12 Danfield Court Brampton, Ontario L6Y 2X9
$1,649,000
One of the largest lots in the neighbourhood! Welcome to 12 Danfield Court, a stunning 4-bedroom, 4-bathroom family home nestled in the heart of one of Bramptons most desirable communities. This elegant residence boasts a spacious living area flooded with natural light, perfect for both relaxing and entertaining. The kitchen is a chef's delight, featuring sleek countertops, stainless steel appliances, and ample cabinetry. Retreat to the luxurious master suite, complete with a walk-in closet and a spa-like ensuite bathroom. The additional bedrooms are generously sized, providing comfort and privacy for the entire family. Step outside to a beautifully landscaped backyard oasis, ideal for summer gatherings and outdoor activities. Located on a quiet court, this home offers peace and tranquility while being conveniently close to schools, parks and shopping centers. With an attached two-car garage, 12 Danfield Court is the perfect blend of style, comfort, and convenience. (id:50886)
Property Details
| MLS® Number | W11958311 |
| Property Type | Single Family |
| Community Name | Credit Valley |
| Parking Space Total | 4 |
Building
| Bathroom Total | 4 |
| Bedrooms Above Ground | 4 |
| Bedrooms Total | 4 |
| Appliances | Dryer, Refrigerator, Stove, Washer, Window Coverings |
| Basement Development | Unfinished |
| Basement Type | N/a (unfinished) |
| Construction Style Attachment | Detached |
| Cooling Type | Central Air Conditioning |
| Exterior Finish | Brick |
| Fireplace Present | Yes |
| Flooring Type | Ceramic, Hardwood, Carpeted |
| Foundation Type | Poured Concrete |
| Half Bath Total | 1 |
| Heating Fuel | Natural Gas |
| Heating Type | Forced Air |
| Stories Total | 2 |
| Size Interior | 3,000 - 3,500 Ft2 |
| Type | House |
| Utility Water | Municipal Water |
Parking
| Attached Garage |
Land
| Acreage | No |
| Fence Type | Fenced Yard |
| Sewer | Sanitary Sewer |
| Size Depth | 123 Ft ,2 In |
| Size Frontage | 47 Ft ,3 In |
| Size Irregular | 47.3 X 123.2 Ft ; Lot Size Irregular |
| Size Total Text | 47.3 X 123.2 Ft ; Lot Size Irregular |
Rooms
| Level | Type | Length | Width | Dimensions |
|---|---|---|---|---|
| Second Level | Primary Bedroom | 6.48 m | 3.72 m | 6.48 m x 3.72 m |
| Second Level | Bedroom 2 | 3.78 m | 4.68 m | 3.78 m x 4.68 m |
| Second Level | Bedroom 3 | 4.26 m | 3.42 m | 4.26 m x 3.42 m |
| Second Level | Bedroom 4 | 4.26 m | 3.96 m | 4.26 m x 3.96 m |
| Main Level | Kitchen | 4.2 m | 3.18 m | 4.2 m x 3.18 m |
| Main Level | Eating Area | 3.6 m | 2.94 m | 3.6 m x 2.94 m |
| Main Level | Great Room | 5.4 m | 3.72 m | 5.4 m x 3.72 m |
| Main Level | Dining Room | 4.2 m | 3.3 m | 4.2 m x 3.3 m |
| Main Level | Living Room | 4.2 m | 3 m | 4.2 m x 3 m |
| Main Level | Library | 2.7 m | 3.6 m | 2.7 m x 3.6 m |
https://www.realtor.ca/real-estate/27882347/12-danfield-court-brampton-credit-valley-credit-valley
Contact Us
Contact us for more information
Will Hesham
Broker
1006 Lagoon St
Mississauga, Ontario L5G 1H2
(905) 274-6000

