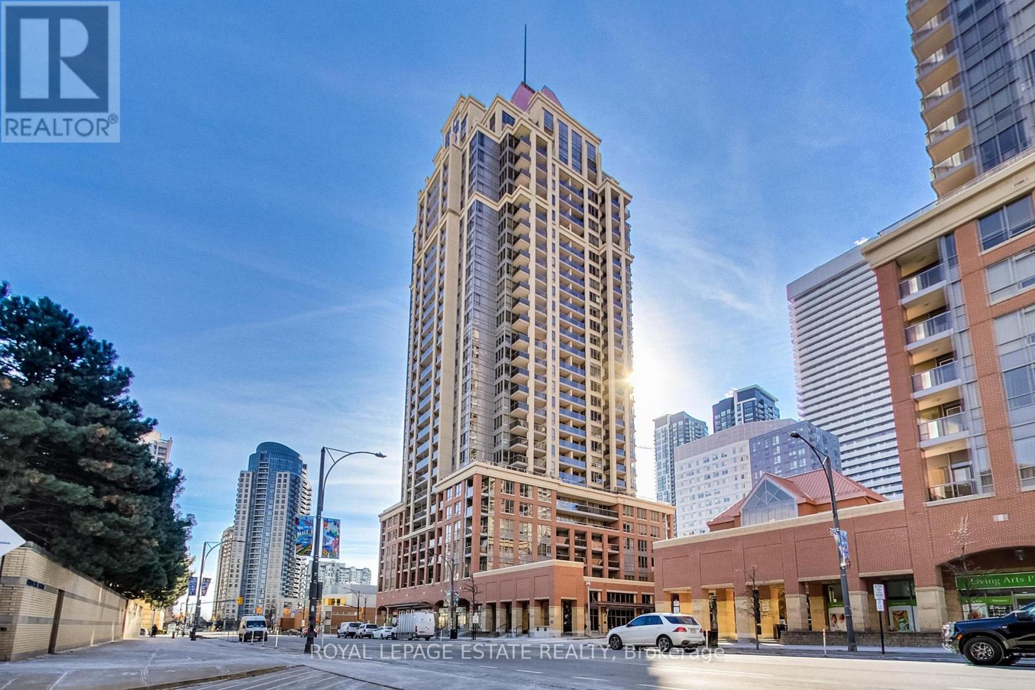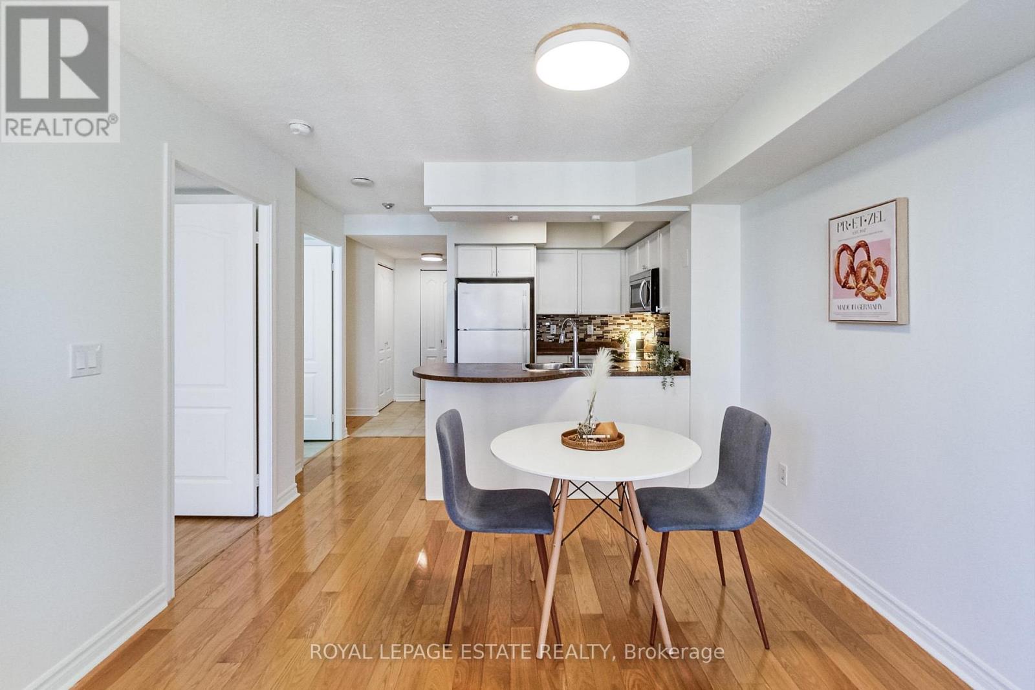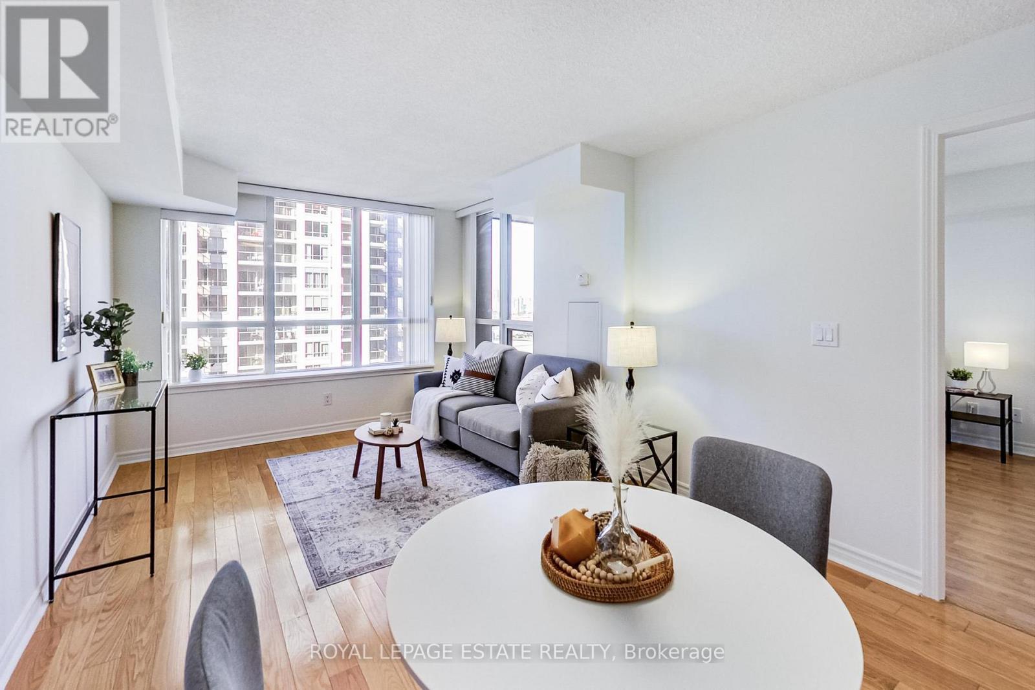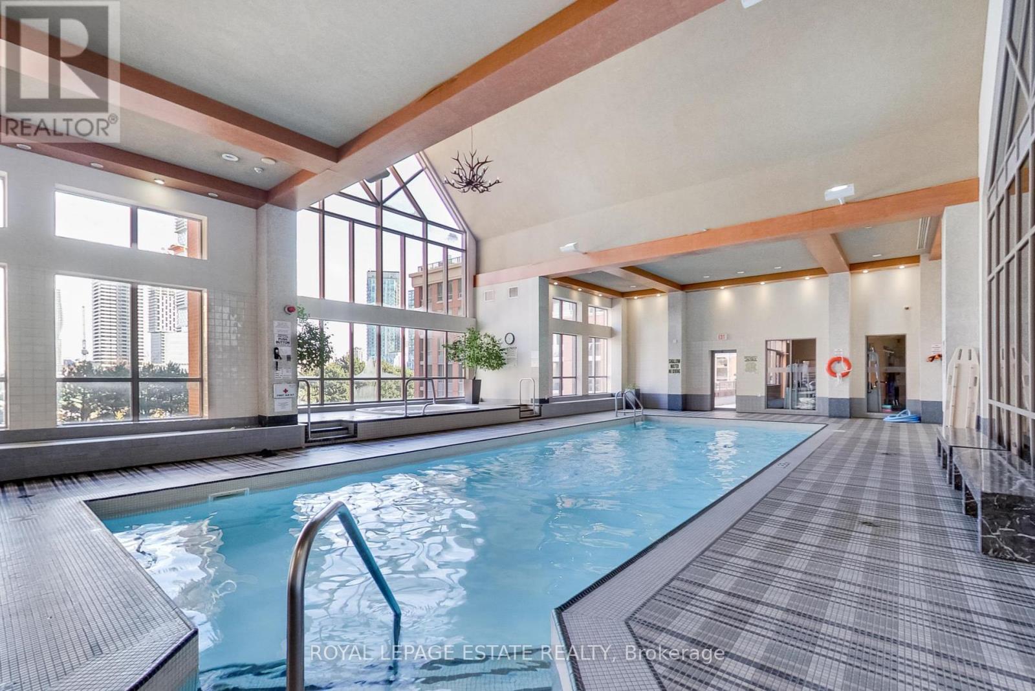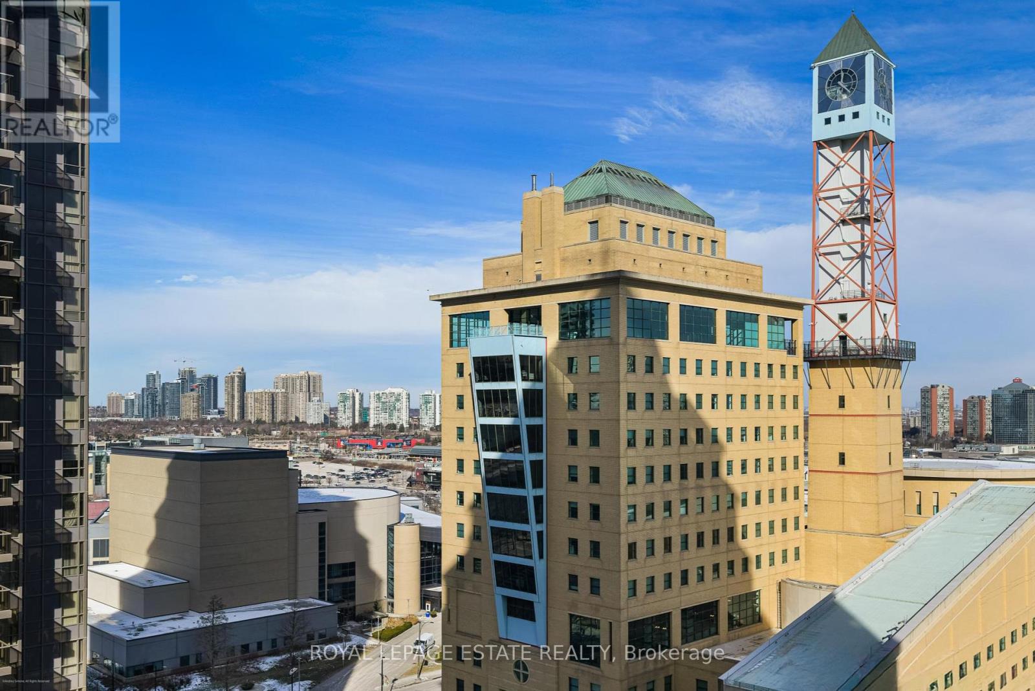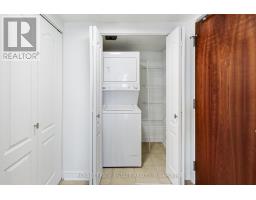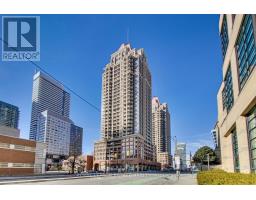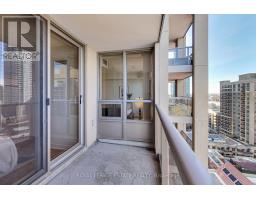1606 - 4080 Living Arts Drive Mississauga, Ontario L5B 4N3
$539,000Maintenance, Heat, Water, Common Area Maintenance, Insurance
$589.50 Monthly
Maintenance, Heat, Water, Common Area Maintenance, Insurance
$589.50 MonthlyUpdated 1 bdrm + den in the heart of Mississauga City Centre with underground parking & locker! Open concept living and dining areas plus separate den perfect for working. Principle bedroom walks out to large balcony. Entrance foyer includes ensuite laundry plus plenty of storage. Ready to move in with updated flooring, tile, faucets, lighting and freshly painted.Residents enjoy building amenities including: Indoor Swimming Pool, Gym, Party Room and Kitchen, TV's, Outdoor BBQ are. Mins From Square One Mall, Sheridan College, Public Transit, Living Arts Centre, Art Gallery, Parks, Library, Highway 403, 401. (id:50886)
Property Details
| MLS® Number | W11958299 |
| Property Type | Single Family |
| Community Name | City Centre |
| Amenities Near By | Public Transit |
| Community Features | Pet Restrictions, Community Centre |
| Features | Balcony, In Suite Laundry |
| Parking Space Total | 1 |
Building
| Bathroom Total | 1 |
| Bedrooms Above Ground | 1 |
| Bedrooms Below Ground | 1 |
| Bedrooms Total | 2 |
| Amenities | Exercise Centre, Party Room, Visitor Parking, Storage - Locker, Security/concierge |
| Appliances | Dishwasher, Dryer, Microwave, Refrigerator, Stove, Washer, Window Coverings |
| Cooling Type | Central Air Conditioning |
| Exterior Finish | Brick, Concrete |
| Flooring Type | Hardwood, Tile, Laminate |
| Size Interior | 600 - 699 Ft2 |
| Type | Apartment |
Parking
| Underground |
Land
| Acreage | No |
| Land Amenities | Public Transit |
Rooms
| Level | Type | Length | Width | Dimensions |
|---|---|---|---|---|
| Flat | Living Room | 5.4 m | 3.2 m | 5.4 m x 3.2 m |
| Flat | Dining Room | 5.4 m | 3.2 m | 5.4 m x 3.2 m |
| Flat | Kitchen | 2.4 m | 2.2 m | 2.4 m x 2.2 m |
| Flat | Bedroom | 3 m | 2.8 m | 3 m x 2.8 m |
| Flat | Den | 2.1 m | 2 m | 2.1 m x 2 m |
Contact Us
Contact us for more information
Chelsea Stroud
Salesperson
(416) 450-8242
www.chelseastroud.ca/
1052 Kingston Road
Toronto, Ontario M4E 1T4
(416) 690-2181
(416) 690-3587

