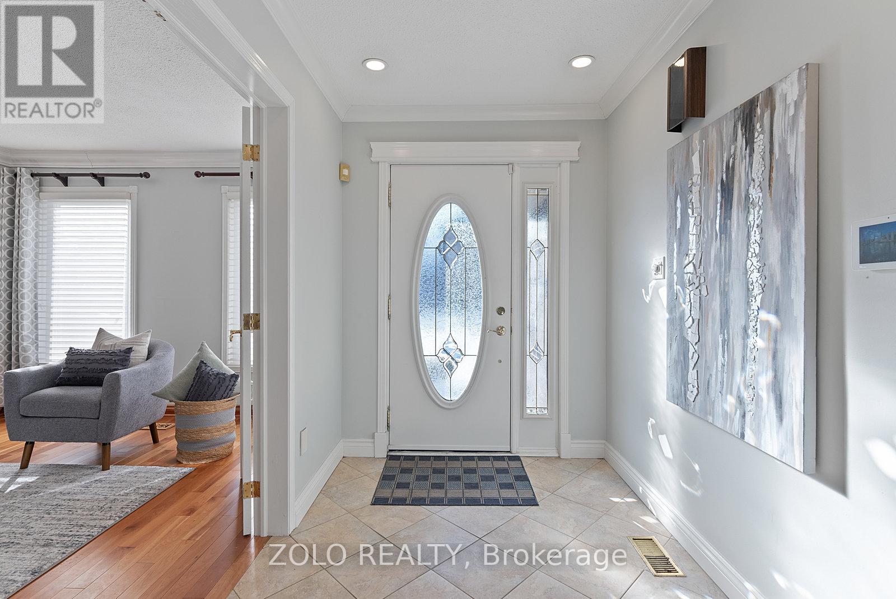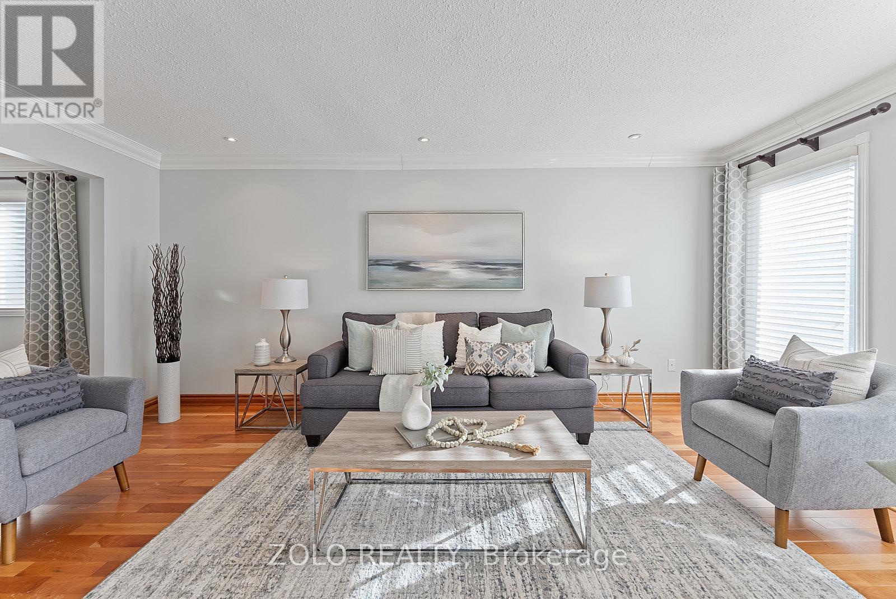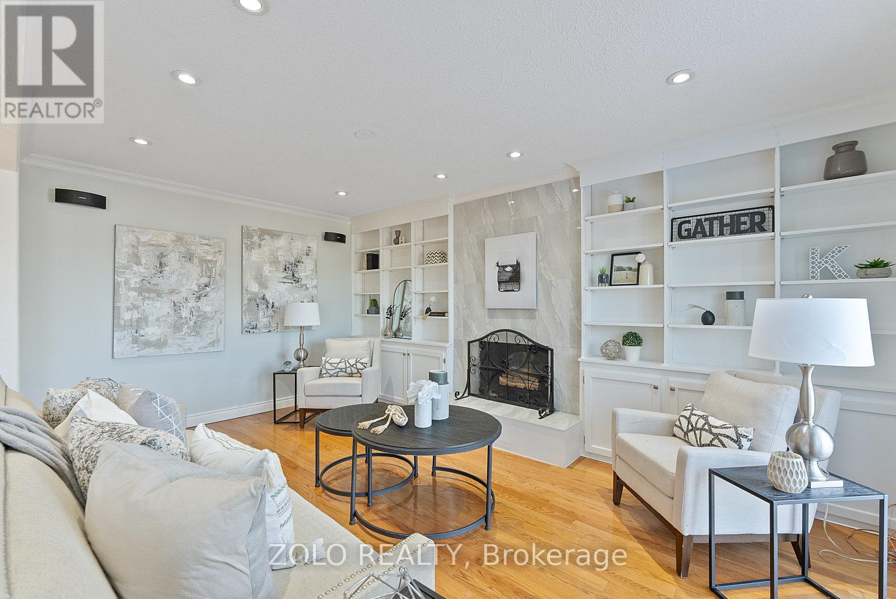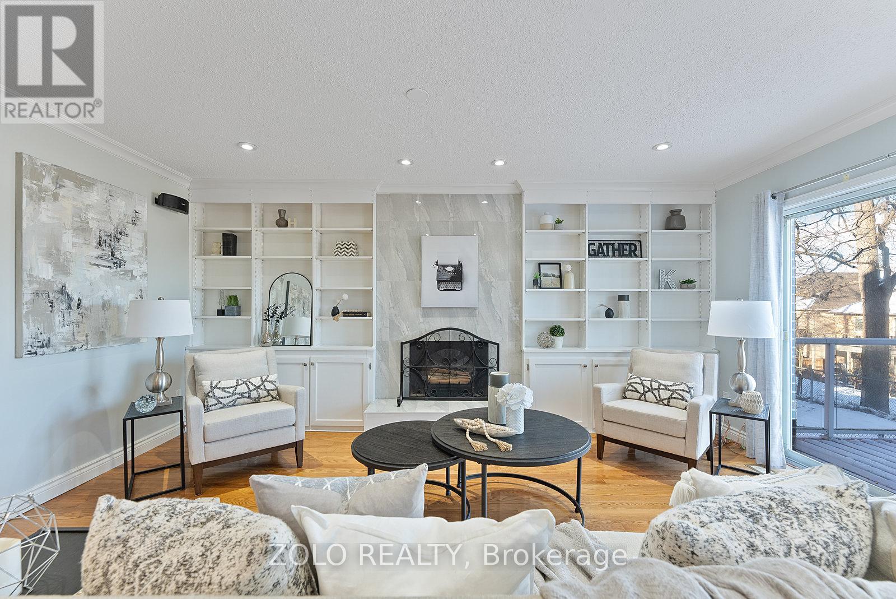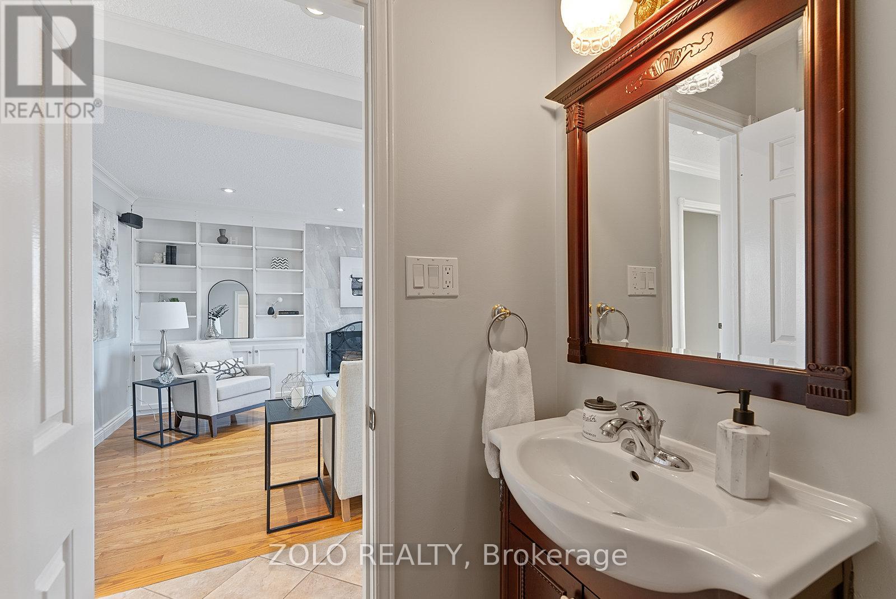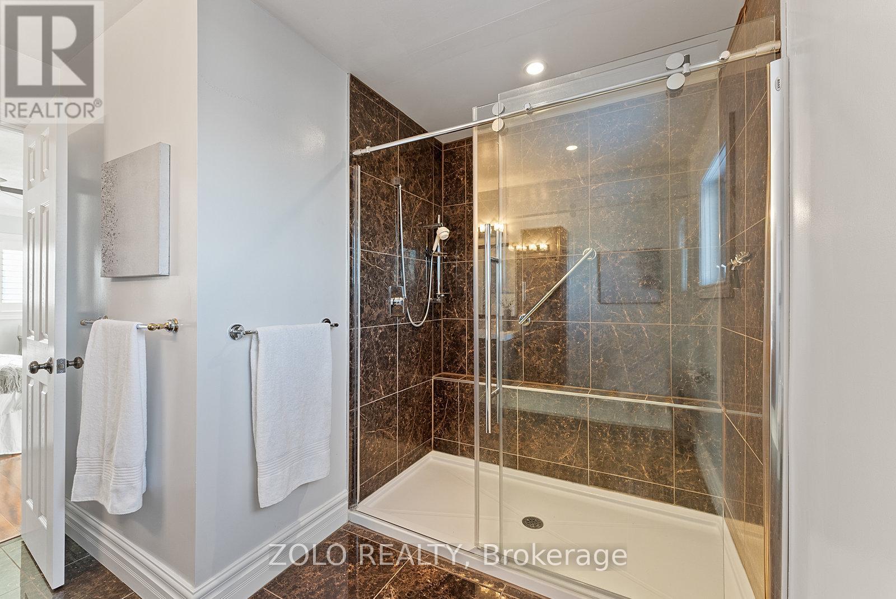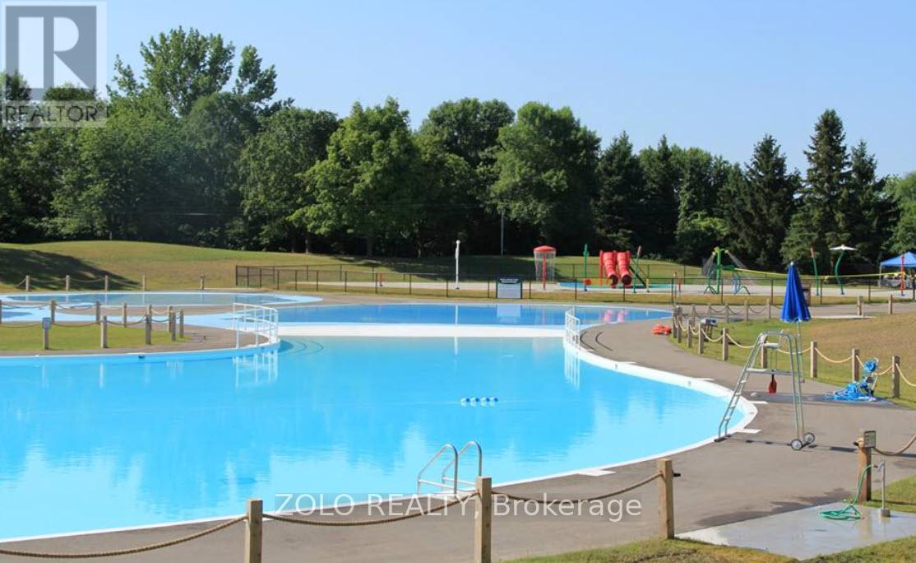513 Broadgreen Street Pickering, Ontario L1W 3H6
$900,000
This Well Maintained 2 Storey Detached Home Is In A Sought-after Area In South Pickering. Only 10 Minutes To Pickering ""GO"", 5 Minutes To The 401 & A Short Walk To The Nearest Durham Transit Bus Stop. With Over 2,000 sqft Above Ground, The Spacious Main Floor Features Good-Sized Living & Dining Rooms, A Modern Kitchen And A Family Room With A Fireplace & A Walk-out To The Deck and Yard. 3 Good-Sized Bedrooms And 2 Full Washrooms On The 2nd Level - Renovated Primary 3 Piece Ensuite, Renovated 4 Piece 2nd Floor Main Washroom. The Open Concept Walk-Out Basement Has Lots Of Space And Can Be Used As A Family Room, TV/Movie Room, Games Room; It Also Has A Separate Entrance To The Backyard - Potential Future Use - In-laws or Income Apartment. Close To The Lake, Trails, Green space, Petticoat Creek & Lookout Point Park. A Very Quiet & Serene, Low-Traffic Crescent. Extras: 2 Fireplaces, Spacious, Open Concept, Walk-Out Basement With Floor To Ceiling Windows Plus Family Room, Dining Rm/Games Rm/Bedroom 4, Large Furnace/Utility Room & 2 Piece Washroom. Shows Well (id:50886)
Property Details
| MLS® Number | E11958266 |
| Property Type | Single Family |
| Community Name | West Shore |
| Amenities Near By | Park, Schools, Public Transit |
| Community Features | Community Centre |
| Features | Conservation/green Belt |
| Parking Space Total | 4 |
| Structure | Porch |
Building
| Bathroom Total | 4 |
| Bedrooms Above Ground | 3 |
| Bedrooms Below Ground | 1 |
| Bedrooms Total | 4 |
| Appliances | Garage Door Opener Remote(s), Central Vacuum, Window Coverings |
| Basement Development | Finished |
| Basement Features | Walk Out |
| Basement Type | Full (finished) |
| Construction Style Attachment | Detached |
| Cooling Type | Central Air Conditioning |
| Exterior Finish | Brick |
| Fireplace Present | Yes |
| Fireplace Total | 2 |
| Flooring Type | Hardwood, Ceramic |
| Foundation Type | Poured Concrete |
| Half Bath Total | 2 |
| Heating Fuel | Natural Gas |
| Heating Type | Forced Air |
| Stories Total | 2 |
| Size Interior | 2,000 - 2,500 Ft2 |
| Type | House |
| Utility Water | Municipal Water |
Parking
| Garage |
Land
| Acreage | No |
| Land Amenities | Park, Schools, Public Transit |
| Landscape Features | Landscaped |
| Sewer | Sanitary Sewer |
| Size Depth | 101 Ft ,10 In |
| Size Frontage | 50 Ft |
| Size Irregular | 50 X 101.9 Ft |
| Size Total Text | 50 X 101.9 Ft |
| Surface Water | Lake/pond |
Rooms
| Level | Type | Length | Width | Dimensions |
|---|---|---|---|---|
| Second Level | Primary Bedroom | 4.89 m | 3.36 m | 4.89 m x 3.36 m |
| Second Level | Bedroom 2 | 4.5 m | 3.2 m | 4.5 m x 3.2 m |
| Second Level | Bedroom 3 | 3.8 m | 3.2 m | 3.8 m x 3.2 m |
| Basement | Recreational, Games Room | 7.7 m | 4.9 m | 7.7 m x 4.9 m |
| Basement | Games Room | 3.6 m | 2.7 m | 3.6 m x 2.7 m |
| Ground Level | Living Room | 5.54 m | 3.26 m | 5.54 m x 3.26 m |
| Ground Level | Dining Room | 3.4 m | 3.26 m | 3.4 m x 3.26 m |
| Ground Level | Kitchen | 3.25 m | 2.8 m | 3.25 m x 2.8 m |
| Ground Level | Eating Area | 2.8 m | 2.45 m | 2.8 m x 2.45 m |
| Ground Level | Family Room | 5.2 m | 3.25 m | 5.2 m x 3.25 m |
| Ground Level | Laundry Room | 2.7 m | 2.5 m | 2.7 m x 2.5 m |
| Ground Level | Foyer | 3.7 m | 1.9 m | 3.7 m x 1.9 m |
https://www.realtor.ca/real-estate/27882114/513-broadgreen-street-pickering-west-shore-west-shore
Contact Us
Contact us for more information
Steve Walker
Broker
(416) 277-8949
www.soldbysteve.ca/
www.facebook.com/SoldBySteve.ca
twitter.com/SoldBySteve_
www.linkedin.com/in/soldbysteve/
5700 Yonge St #1900, 106458
Toronto, Ontario M2M 4K2
(416) 898-8932
(416) 981-3248
www.zolo.ca/
Lisa Nash
Broker
www.lisanashhomes.com/
www.facebook.com/LisaNashHomes/
5700 Yonge St #1900, 106458
Toronto, Ontario M2M 4K2
(416) 898-8932
(416) 981-3248
www.zolo.ca/


