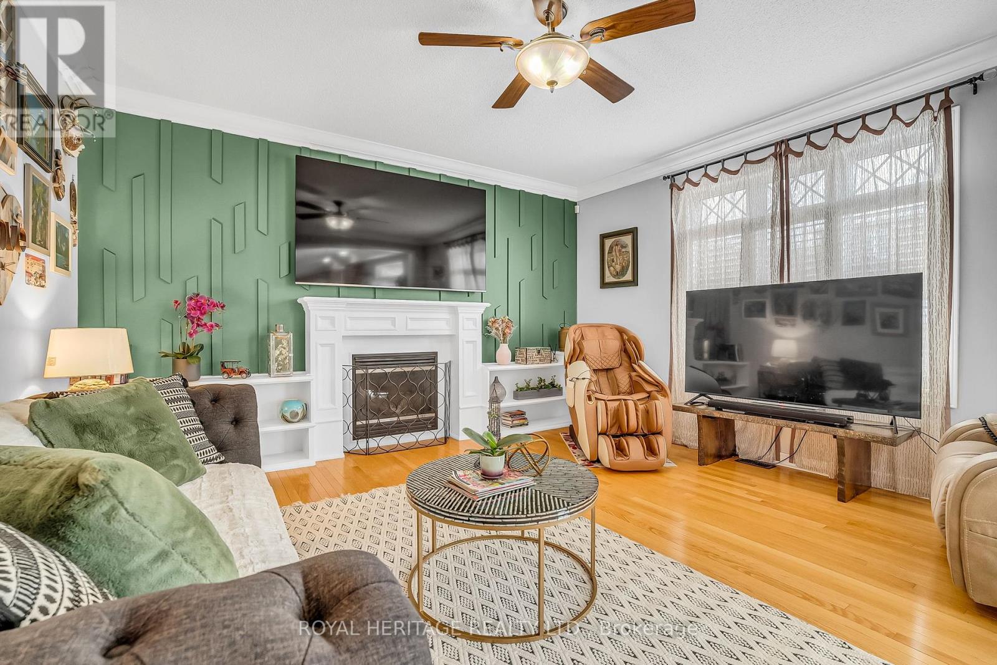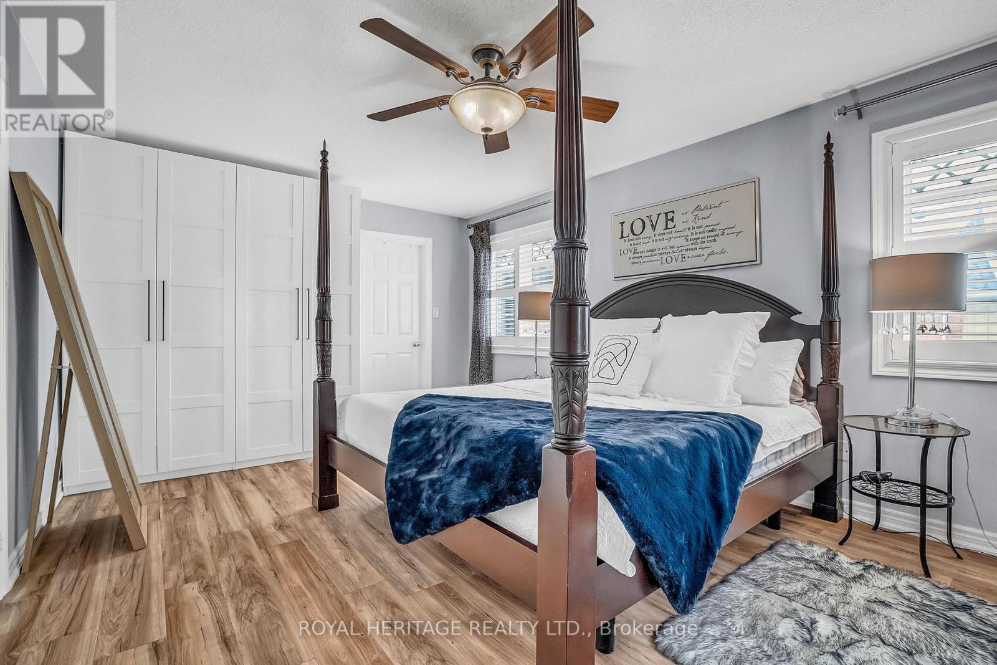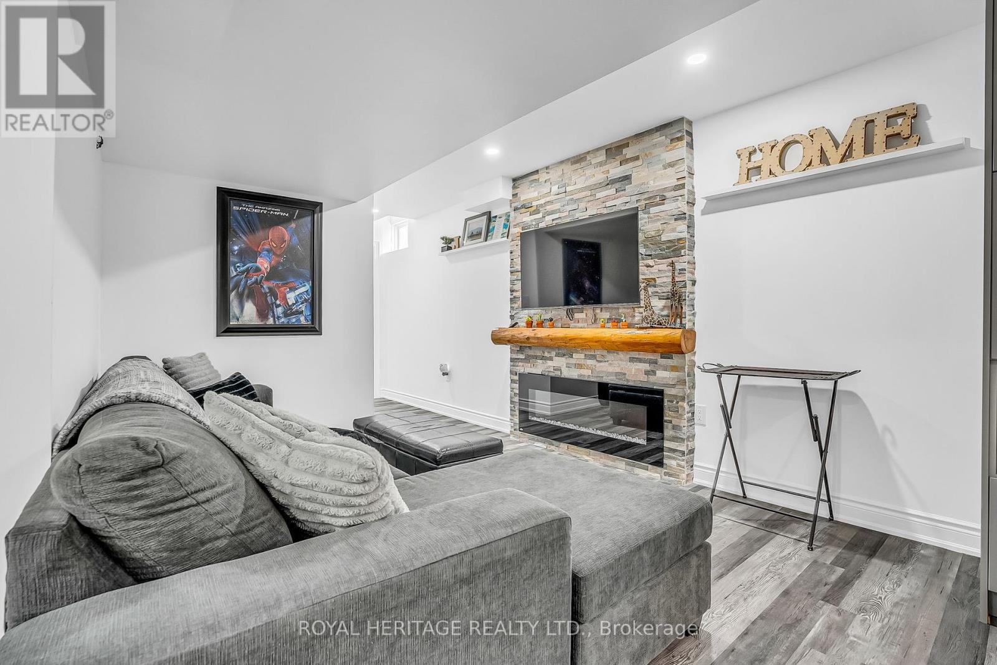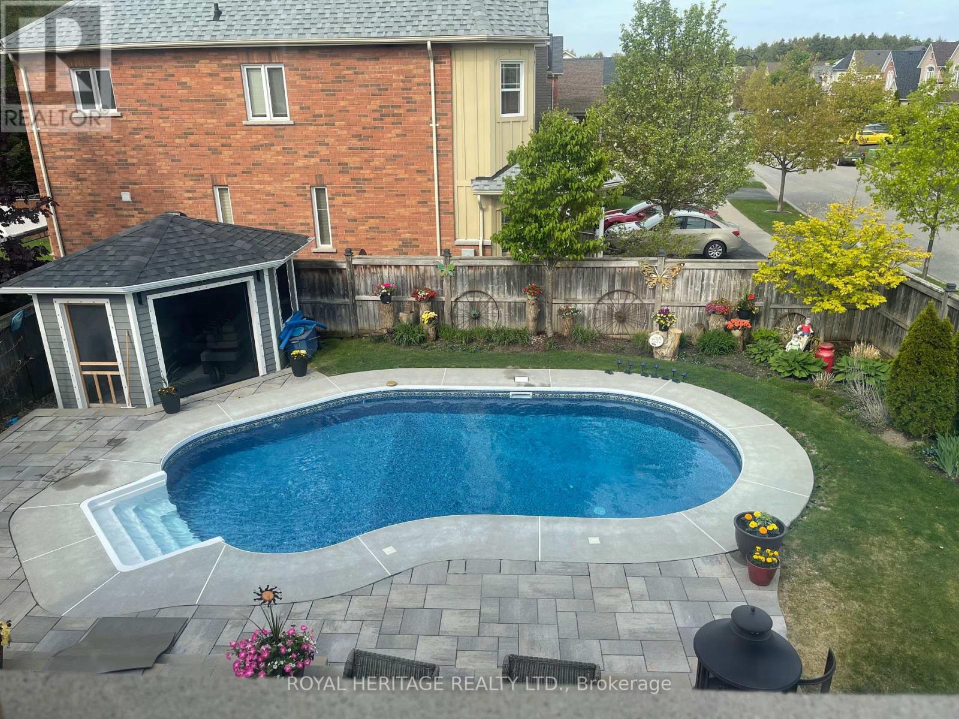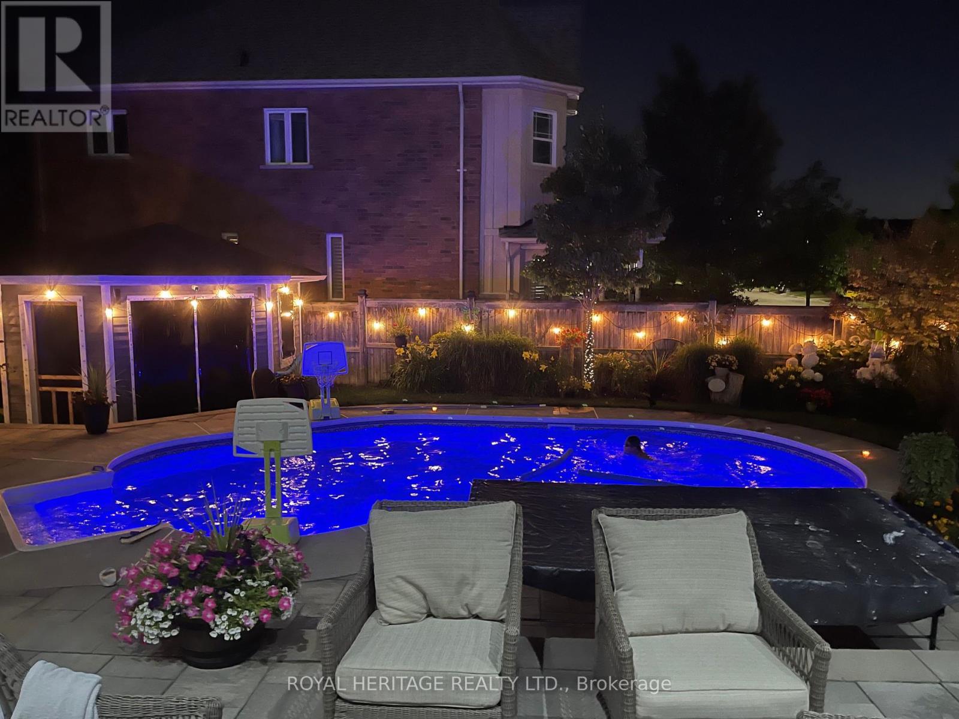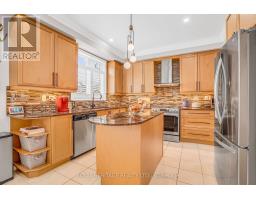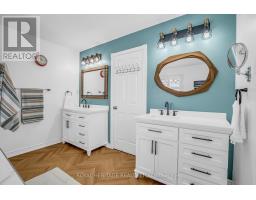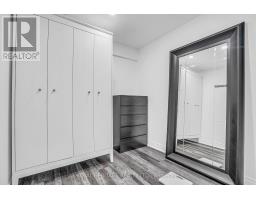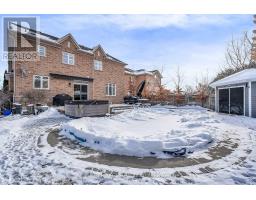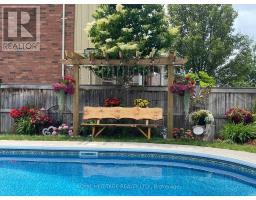846 Hanmore Court Oshawa, Ontario L1K 0C5
$1,599,000
Welcome to the Prestigious Harrowsmith Ravine Estates. This Impressive Home is Finished from Top to Bottom. It features 4+3 Bedrooms, 3.5 Bathrooms, 8 total Parking Spaces, 2 Kitchens, 2 Laundry, Separate Entrance to Basement & Inground Salt Water Pool. The Big Corner Lot allows to play badminton and basketball in front yard. This home is Perfect for Large or Growing Family, & Yes there is room for the In-Laws too! The Stairlift makes it Convenient for the elderly or disabled loved one. Enjoy Entertaining in the 18ft & 9ft ceiling interior with Hardwood Floors & Gas Fireplace. In the Summer, bring the fun outside where the Pool & Hot Tub awaits. The backyard Oasis also features Landscaped Patio, Cabana & Perennial Gardens. This house is a 3-min walk to Harmony Valley Conservation Area, there is a dog park and hiking trail with a convenient entry from inside the subdivision. You may turn the Basement into an Accessory Apartment for Additional Income.(finished 2022). Roof (Shingles-2017) Inground Pool (2017) A/C (2017) Stairlift (2023) Hot Tub (2023) (id:50886)
Open House
This property has open houses!
2:00 pm
Ends at:5:00 pm
2:00 pm
Ends at:4:00 pm
Property Details
| MLS® Number | E11958208 |
| Property Type | Single Family |
| Community Name | Pinecrest |
| Parking Space Total | 8 |
| Pool Type | Inground Pool |
Building
| Bathroom Total | 4 |
| Bedrooms Above Ground | 4 |
| Bedrooms Below Ground | 3 |
| Bedrooms Total | 7 |
| Appliances | Dishwasher, Dryer, Refrigerator, Stove, Two Washers, Water Softener, Window Coverings |
| Basement Development | Finished |
| Basement Features | Separate Entrance |
| Basement Type | N/a (finished) |
| Construction Style Attachment | Detached |
| Cooling Type | Central Air Conditioning |
| Fireplace Present | Yes |
| Fireplace Total | 2 |
| Flooring Type | Laminate, Hardwood |
| Foundation Type | Unknown |
| Half Bath Total | 1 |
| Heating Fuel | Natural Gas |
| Heating Type | Forced Air |
| Stories Total | 2 |
| Size Interior | 2,500 - 3,000 Ft2 |
| Type | House |
| Utility Water | Municipal Water |
Parking
| Attached Garage |
Land
| Acreage | No |
| Sewer | Sanitary Sewer |
| Size Depth | 135 Ft ,4 In |
| Size Frontage | 56 Ft ,2 In |
| Size Irregular | 56.2 X 135.4 Ft |
| Size Total Text | 56.2 X 135.4 Ft |
Rooms
| Level | Type | Length | Width | Dimensions |
|---|---|---|---|---|
| Second Level | Primary Bedroom | 3.6 m | 5.5 m | 3.6 m x 5.5 m |
| Second Level | Bedroom 2 | 3.8 m | 3.3 m | 3.8 m x 3.3 m |
| Second Level | Bedroom 3 | 3.8 m | 3.2 m | 3.8 m x 3.2 m |
| Second Level | Bedroom 4 | 3.8 m | 3.2 m | 3.8 m x 3.2 m |
| Basement | Recreational, Games Room | 2.9 m | 3.5 m | 2.9 m x 3.5 m |
| Basement | Bedroom 5 | 3.9 m | 3.5 m | 3.9 m x 3.5 m |
| Basement | Kitchen | 3.6 m | 3.5 m | 3.6 m x 3.5 m |
| Ground Level | Kitchen | 3.96 m | 3.6 m | 3.96 m x 3.6 m |
| Ground Level | Eating Area | 3.4 m | 3.05 m | 3.4 m x 3.05 m |
| Ground Level | Living Room | 3.8 m | 3.7 m | 3.8 m x 3.7 m |
| Ground Level | Dining Room | 4.2 m | 3.7 m | 4.2 m x 3.7 m |
| Ground Level | Family Room | 4.6 m | 4.5 m | 4.6 m x 4.5 m |
Utilities
| Cable | Installed |
| Sewer | Installed |
https://www.realtor.ca/real-estate/27882109/846-hanmore-court-oshawa-pinecrest-pinecrest
Contact Us
Contact us for more information
Rita Daguio
Salesperson
1029 Brock Road Unit 200
Pickering, Ontario L1W 3T7
(905) 831-2222
(905) 239-4807
www.royalheritagerealty.com/













