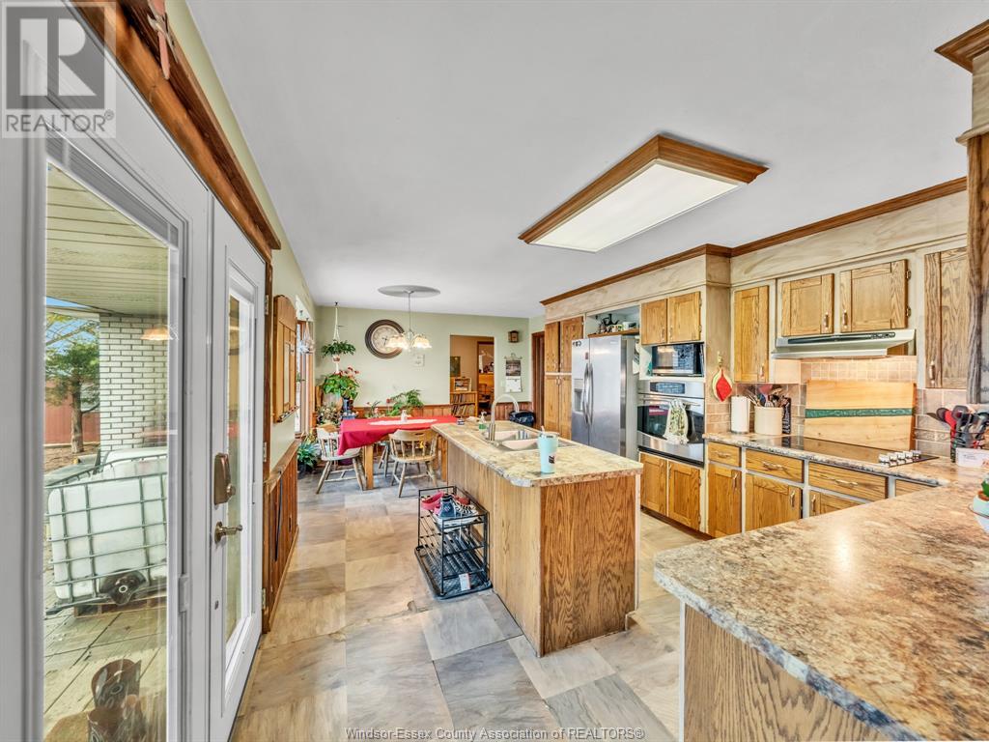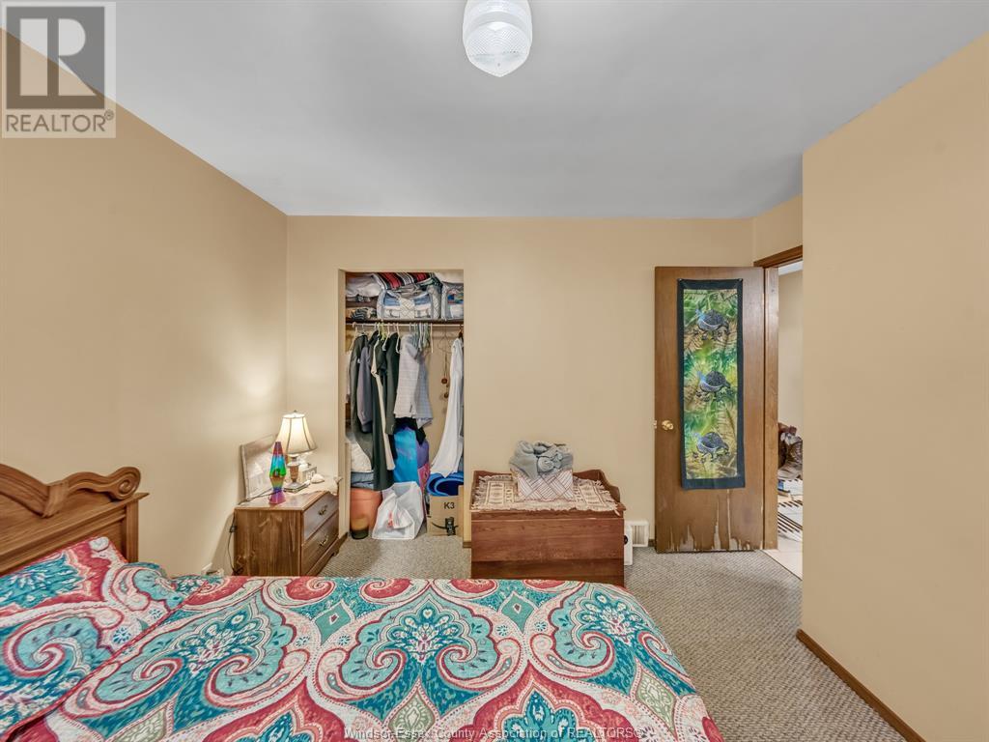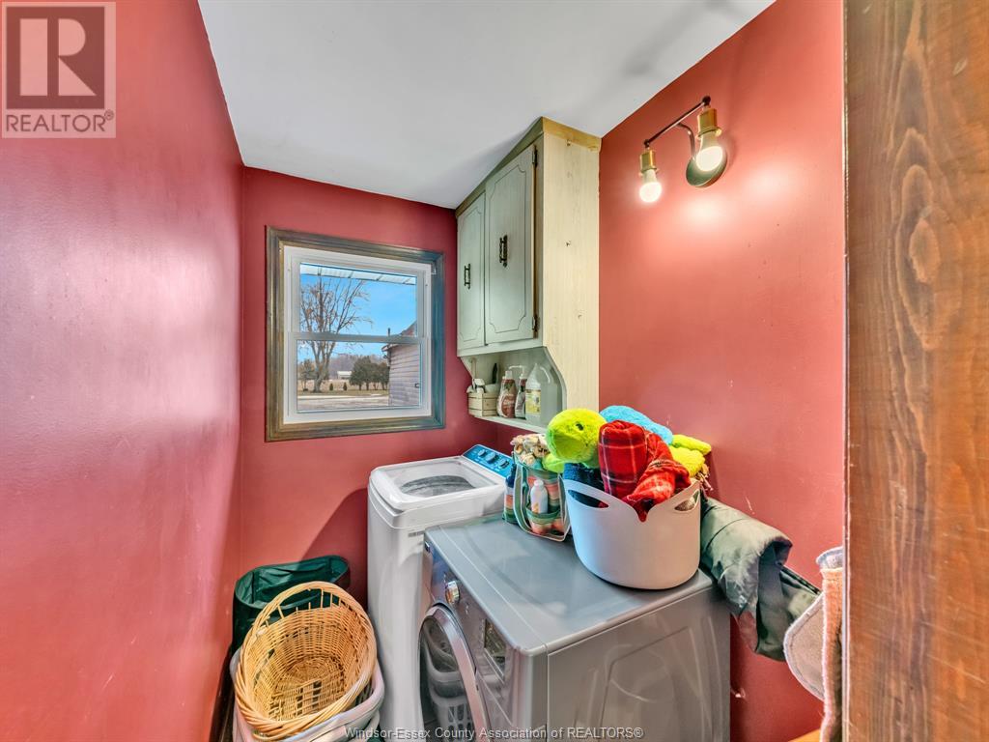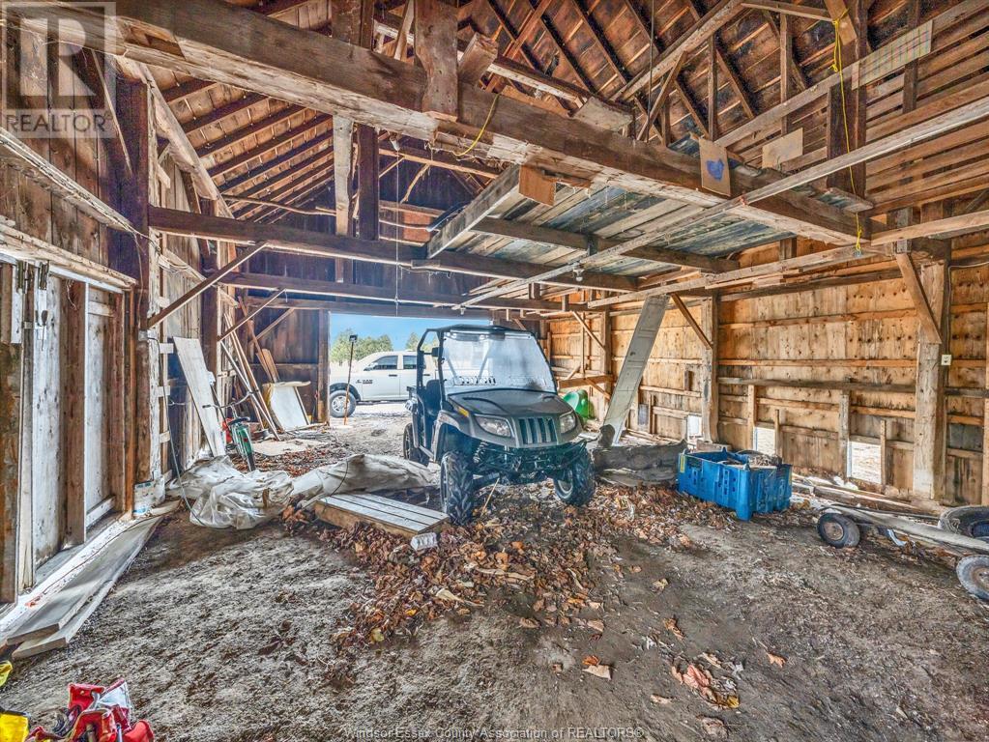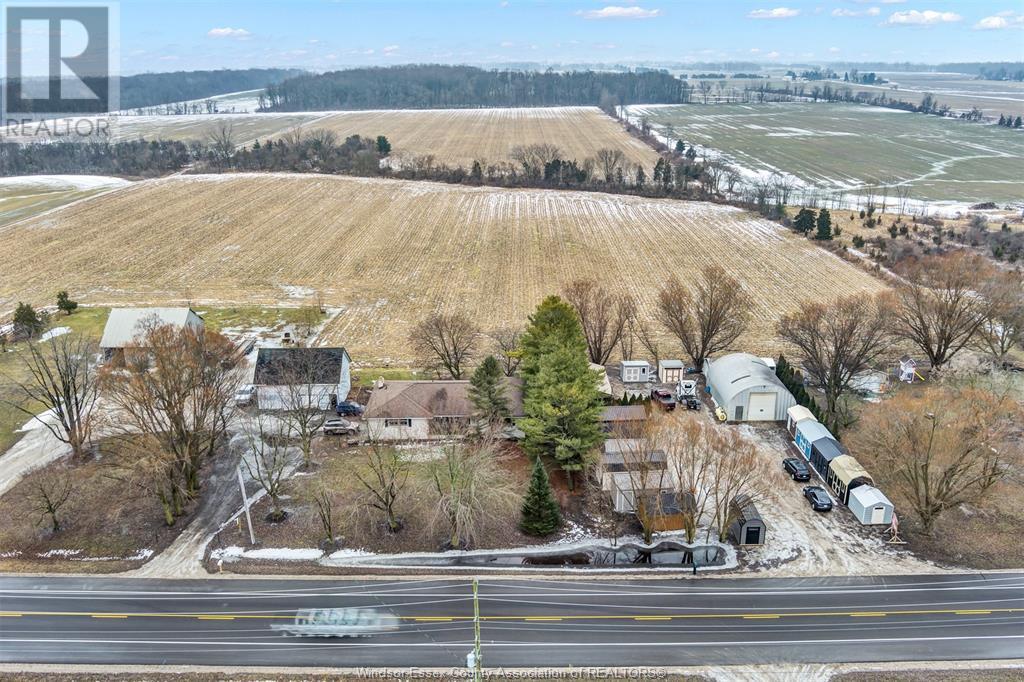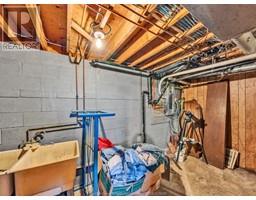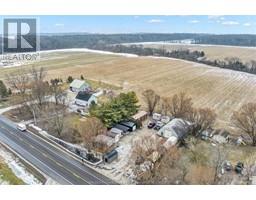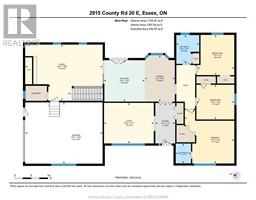2915 County Rd 20 East Essex, Ontario N0R 1G0
$699,900
BRICK RANCH WITH A HEATED 30 X 40 STEEL SHOP BUILDING ON JUST UNDER AN ACRE LOT. HOME OFFERS 1720 SQ. FT. MAIN FLOOR WITH 1820 SQ. FT. ON LOWER LEVEL AS PER MPAC., 3 BEDROOMS ON THE MAIN FLOOR PLUS 1 ON LOWER LEVER, 3 FULL BATHS, FULL BASEMENT, HI-EFF GAS FURNACE, ATTACHED 1.5 CAR GARAGE. SHOP HAS INFLOOR HEAT & GAS O.H. HEATER, 12’ X 13.5’ OVERHEAD DOOR. GRAVEL PARKING AROUND SHOP AND OFFICE SUITABLE FOR TRUCKS, RV’S & EQUIPMENT. OLD WOODEN BARN ON PROPERTY IS APPROX.36.5’ X 25.5’. ADDITIONAL LOT AVAILABLE NEXT DOOR AT 2917 CO. RD. 20. E. FOR ADDITIONAL DETAILS CALL REALTOR®. (id:50886)
Property Details
| MLS® Number | 25002372 |
| Property Type | Single Family |
| Features | Front Driveway, Gravel Driveway |
Building
| Bathroom Total | 3 |
| Bedrooms Above Ground | 3 |
| Bedrooms Below Ground | 1 |
| Bedrooms Total | 4 |
| Appliances | Cooktop, Dishwasher, Oven |
| Architectural Style | Ranch |
| Constructed Date | 1978 |
| Construction Style Attachment | Detached |
| Cooling Type | Central Air Conditioning |
| Exterior Finish | Brick |
| Fireplace Fuel | Wood |
| Fireplace Present | Yes |
| Fireplace Type | Insert |
| Flooring Type | Ceramic/porcelain, Laminate |
| Foundation Type | Block |
| Heating Fuel | Natural Gas |
| Heating Type | Forced Air |
| Stories Total | 1 |
| Type | House |
Parking
| Attached Garage | |
| Garage | |
| Inside Entry |
Land
| Acreage | No |
| Sewer | Septic System |
| Size Irregular | 252.12x142.64 |
| Size Total Text | 252.12x142.64 |
| Zoning Description | A1 |
Rooms
| Level | Type | Length | Width | Dimensions |
|---|---|---|---|---|
| Basement | 4pc Bathroom | Measurements not available | ||
| Basement | Other | Measurements not available | ||
| Basement | Other | Measurements not available | ||
| Basement | Storage | Measurements not available | ||
| Basement | Storage | Measurements not available | ||
| Basement | Bedroom | Measurements not available | ||
| Basement | Recreation Room | Measurements not available | ||
| Main Level | 3pc Ensuite Bath | Measurements not available | ||
| Main Level | 4pc Bathroom | Measurements not available | ||
| Main Level | Laundry Room | Measurements not available | ||
| Main Level | Family Room/fireplace | Measurements not available | ||
| Main Level | Primary Bedroom | Measurements not available | ||
| Main Level | Bedroom | Measurements not available | ||
| Main Level | Bedroom | Measurements not available | ||
| Main Level | Eating Area | Measurements not available | ||
| Main Level | Kitchen | Measurements not available | ||
| Main Level | Living Room | Measurements not available | ||
| Main Level | Foyer | Measurements not available |
https://www.realtor.ca/real-estate/27881864/2915-county-rd-20-east-essex
Contact Us
Contact us for more information
Phil Kasurak
Sales Person
(519) 713-9230
www.philkasurak.com/
65 Sandwich Street North
Amherstburg, Ontario N9V 2T9
(519) 736-9000
(519) 713-9230








