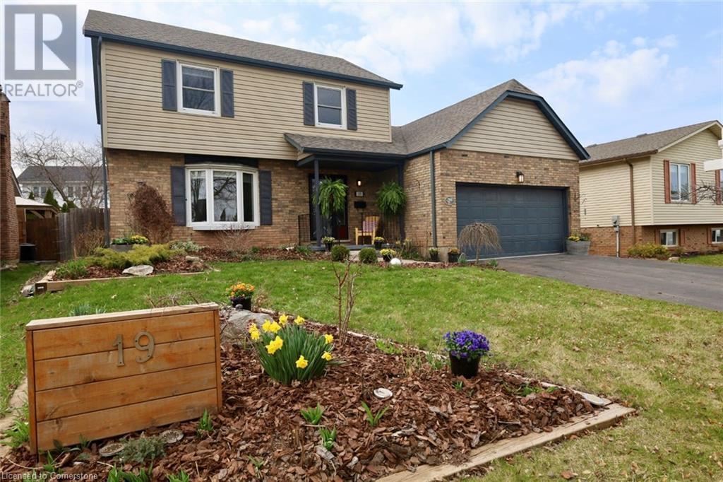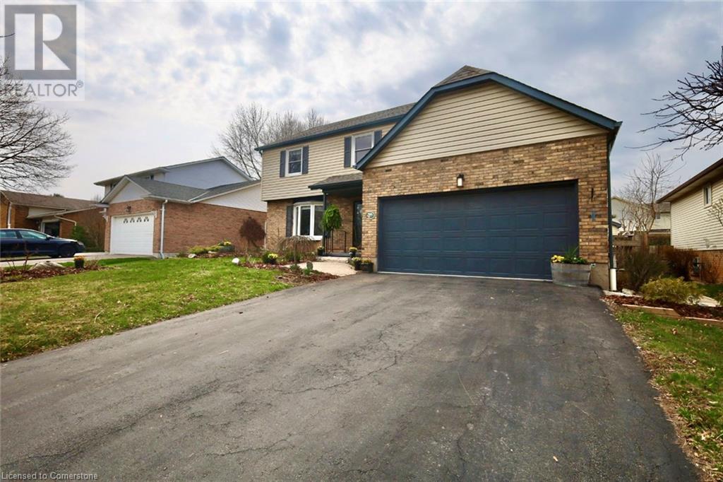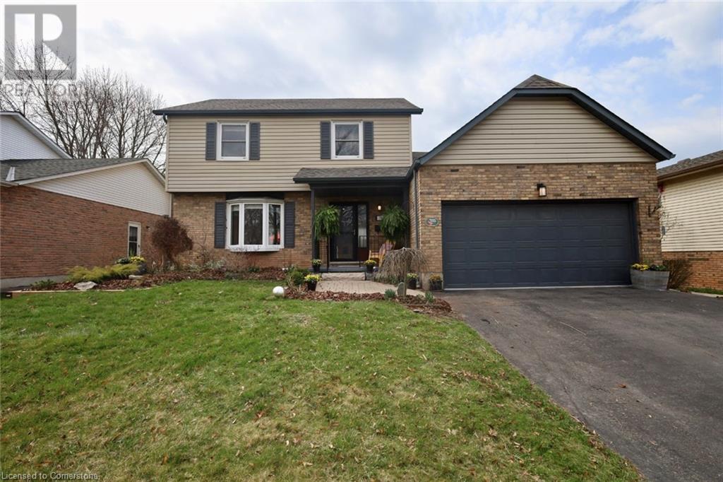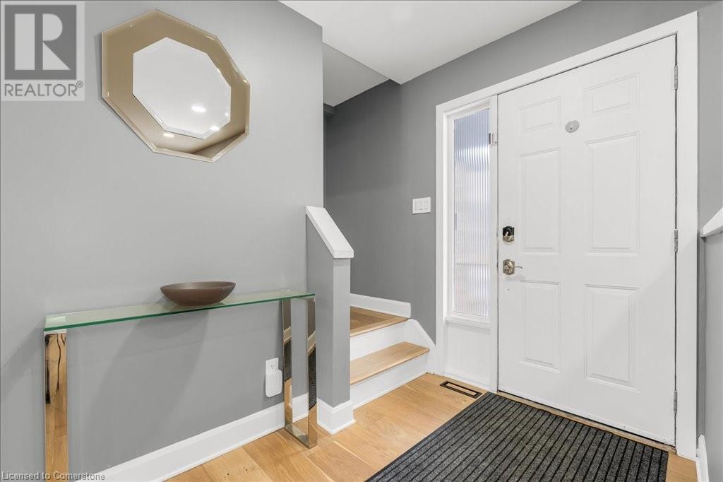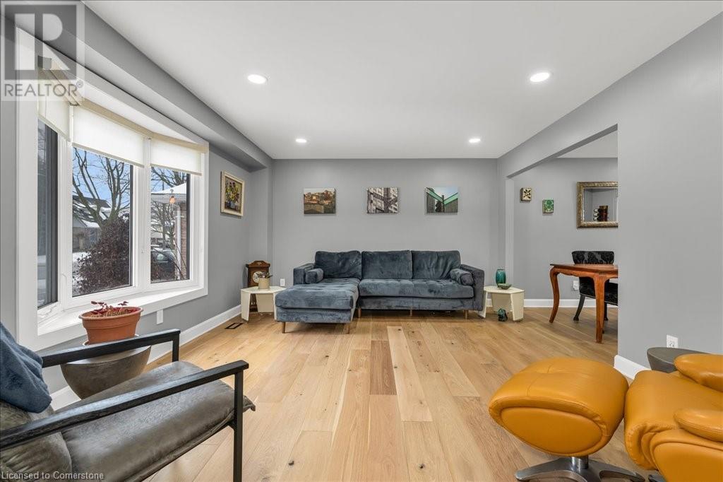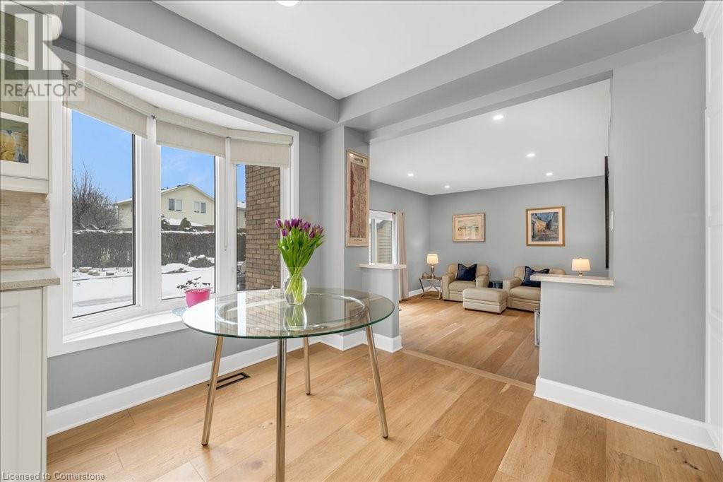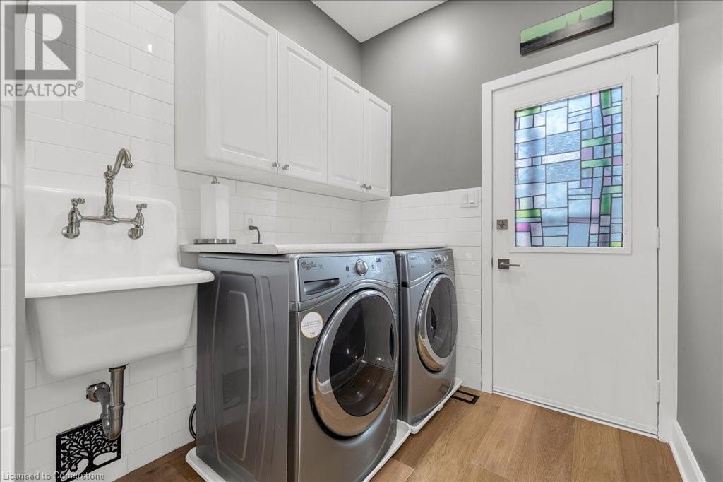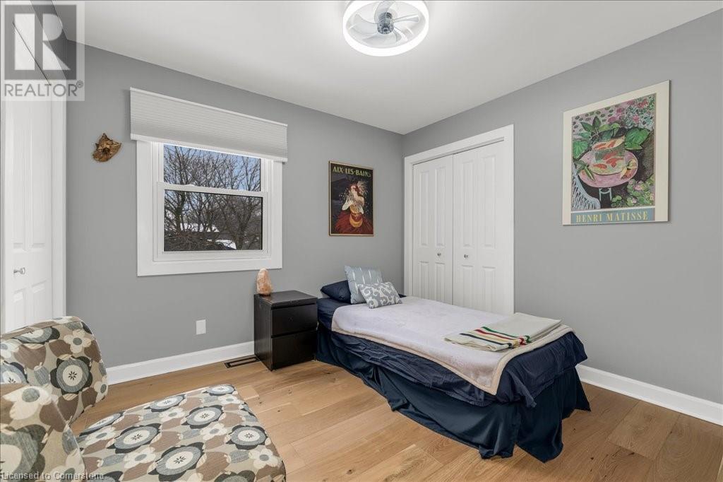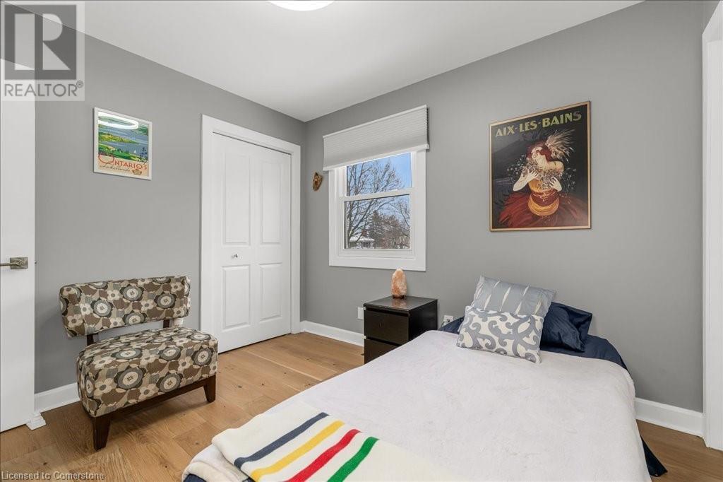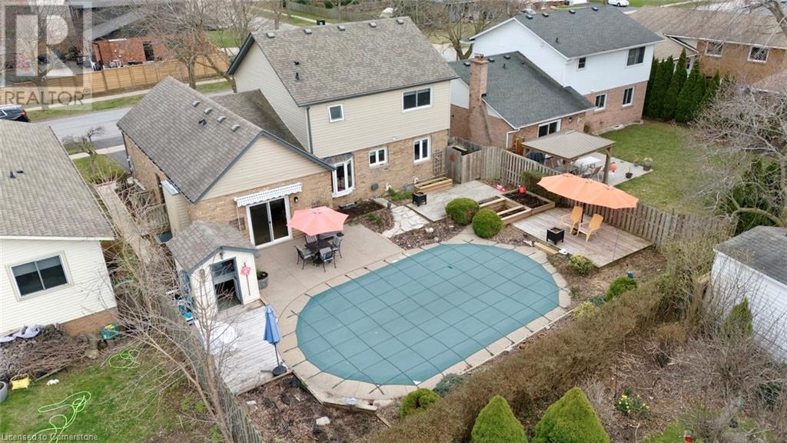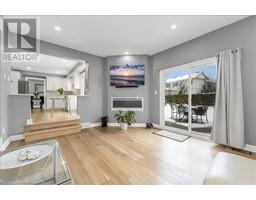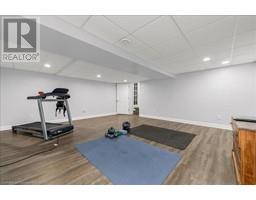19 Bal Harbour Drive Grimsby, Ontario L3M 4P4
$1,099,000
Nestled in the highly desirable Grimsby Beach community of Bal Harbour Estates, this spacious 2,584 sq. ft. home offers the perfect blend of comfort & functionality. Step inside to a bright & inviting main floor featuring a generous living room & a cozy family room with an electric fireplace—a perfect spot for gatherings or quiet evenings at home. The dining room seamlessly connects to the well-appointed kitchen, complete with quartz countertops, ample cabinetry, & picturesque backyard views through expansive windows. Upstairs, you'll find three spacious bedrooms, each designed for comfort & relaxation. The primary suite offers ensuite privileges to a luxurious bathroom, creating a serene retreat at the end of the day. The fully finished basement boasts two bedrooms (ideal for teenagers or guests), a 3 pc bathroom, & wine cellar. One of this home's standout features is the expansive backyard with inground salt water pool, offering endless outdoor enjoyment. Whether you're hosting summer barbecues, enjoying the private garden oasis, or simply unwinding in the pool, this space is yours to enjoy. Located in a family-friendly lakeside neighborhood, this home is just minutes from parks, the beach, top-rated schools, shopping centers, & quick access to the QEW for effortless commuting. Schedule a private showing today & experience the charm & versatility of this beautiful home. (id:50886)
Property Details
| MLS® Number | 40695618 |
| Property Type | Single Family |
| Amenities Near By | Beach, Golf Nearby, Hospital, Marina, Park, Place Of Worship, Schools, Shopping |
| Community Features | Quiet Area, Community Centre, School Bus |
| Features | Automatic Garage Door Opener |
| Parking Space Total | 4 |
| Structure | Shed |
Building
| Bathroom Total | 3 |
| Bedrooms Above Ground | 3 |
| Bedrooms Below Ground | 3 |
| Bedrooms Total | 6 |
| Appliances | Dishwasher, Dryer, Refrigerator, Stove, Washer, Garage Door Opener |
| Architectural Style | 2 Level |
| Basement Development | Finished |
| Basement Type | Full (finished) |
| Construction Style Attachment | Detached |
| Cooling Type | Central Air Conditioning |
| Exterior Finish | Brick, Vinyl Siding |
| Foundation Type | Poured Concrete |
| Half Bath Total | 1 |
| Heating Fuel | Natural Gas |
| Heating Type | Forced Air |
| Stories Total | 2 |
| Size Interior | 2,584 Ft2 |
| Type | House |
| Utility Water | Municipal Water |
Parking
| Attached Garage |
Land
| Access Type | Road Access, Highway Nearby |
| Acreage | No |
| Land Amenities | Beach, Golf Nearby, Hospital, Marina, Park, Place Of Worship, Schools, Shopping |
| Sewer | Municipal Sewage System |
| Size Depth | 110 Ft |
| Size Frontage | 60 Ft |
| Size Irregular | 0.152 |
| Size Total | 0.152 Ac|under 1/2 Acre |
| Size Total Text | 0.152 Ac|under 1/2 Acre |
| Zoning Description | Rd3.25 |
Rooms
| Level | Type | Length | Width | Dimensions |
|---|---|---|---|---|
| Second Level | Bedroom | 9'10'' x 9'6'' | ||
| Second Level | Full Bathroom | 8'10'' x 8'8'' | ||
| Second Level | Primary Bedroom | 16'11'' x 12'5'' | ||
| Second Level | Bedroom | 9'3'' x 13'1'' | ||
| Basement | Bedroom | 16'10'' x 18'1'' | ||
| Basement | Bedroom | 7'10'' x 4'11'' | ||
| Basement | Bedroom | 17'2'' x 12'2'' | ||
| Basement | 3pc Bathroom | 7'10'' x 4'11'' | ||
| Main Level | 2pc Bathroom | 7'7'' x 3'3'' | ||
| Main Level | Family Room | 17'10'' x 12'10'' | ||
| Main Level | Kitchen | 16'11'' x 11'1'' | ||
| Main Level | Dining Room | 9'4'' x 11'1'' | ||
| Main Level | Living Room | 16'4'' x 12'10'' |
Utilities
| Cable | Available |
| Electricity | Available |
| Natural Gas | Available |
| Telephone | Available |
https://www.realtor.ca/real-estate/27881792/19-bal-harbour-drive-grimsby
Contact Us
Contact us for more information
David Boersma
Broker
(905) 664-2300
www.youtube.com/embed/pPhF1Mw9rOY
http//www.davidboersma.ca
860 Queenston Road Unit 4b
Stoney Creek, Ontario L8G 4A8
(905) 545-1188
(905) 664-2300

