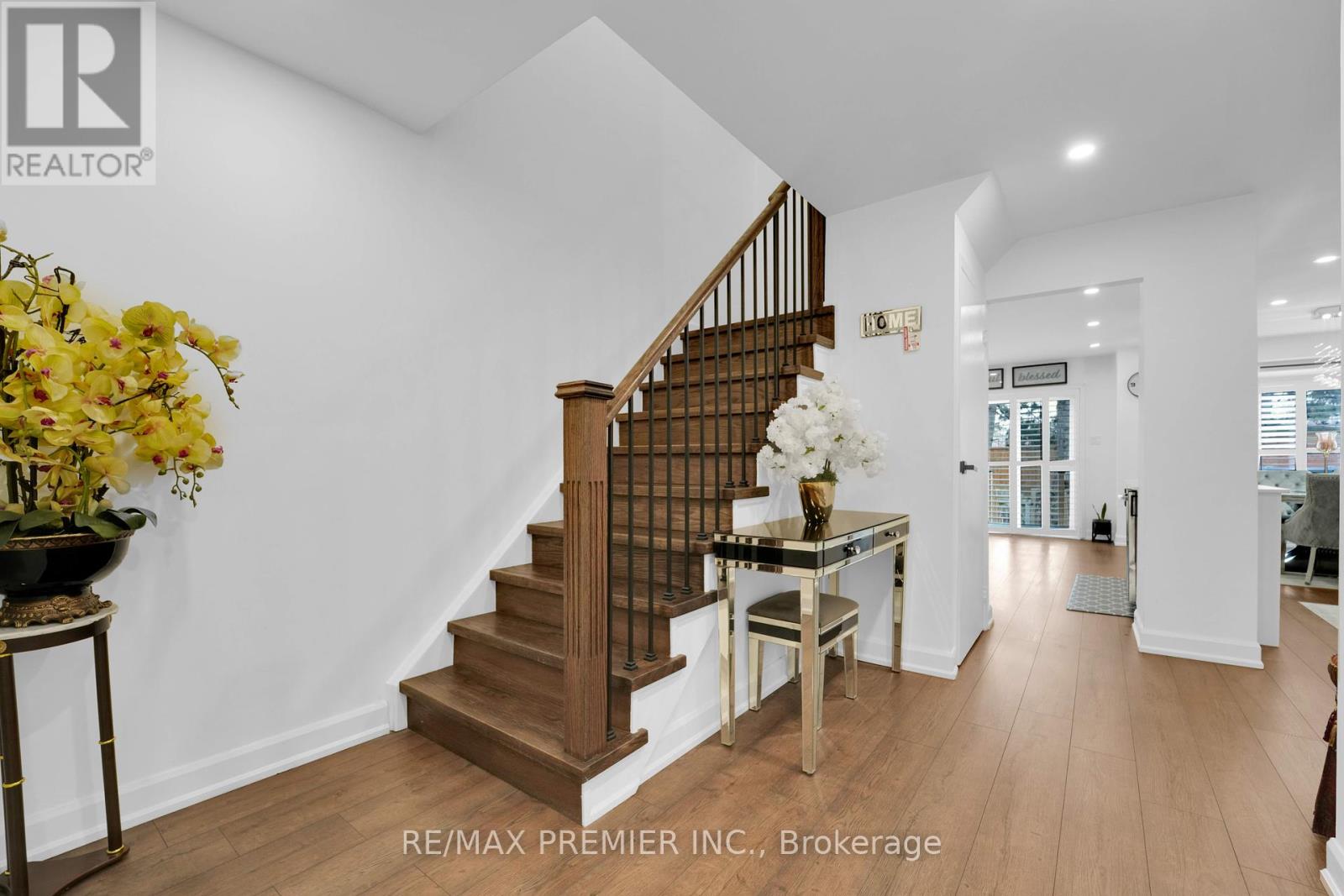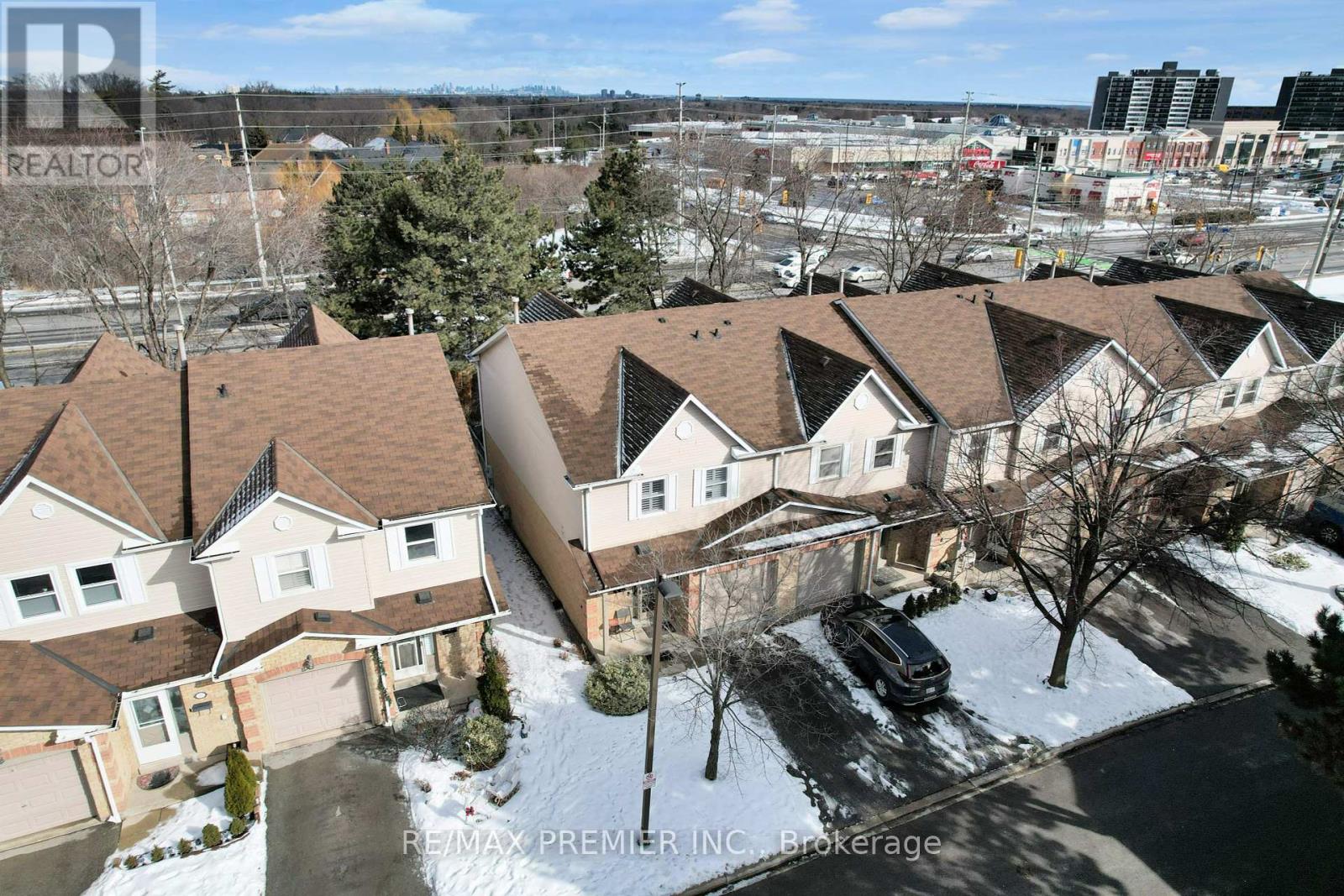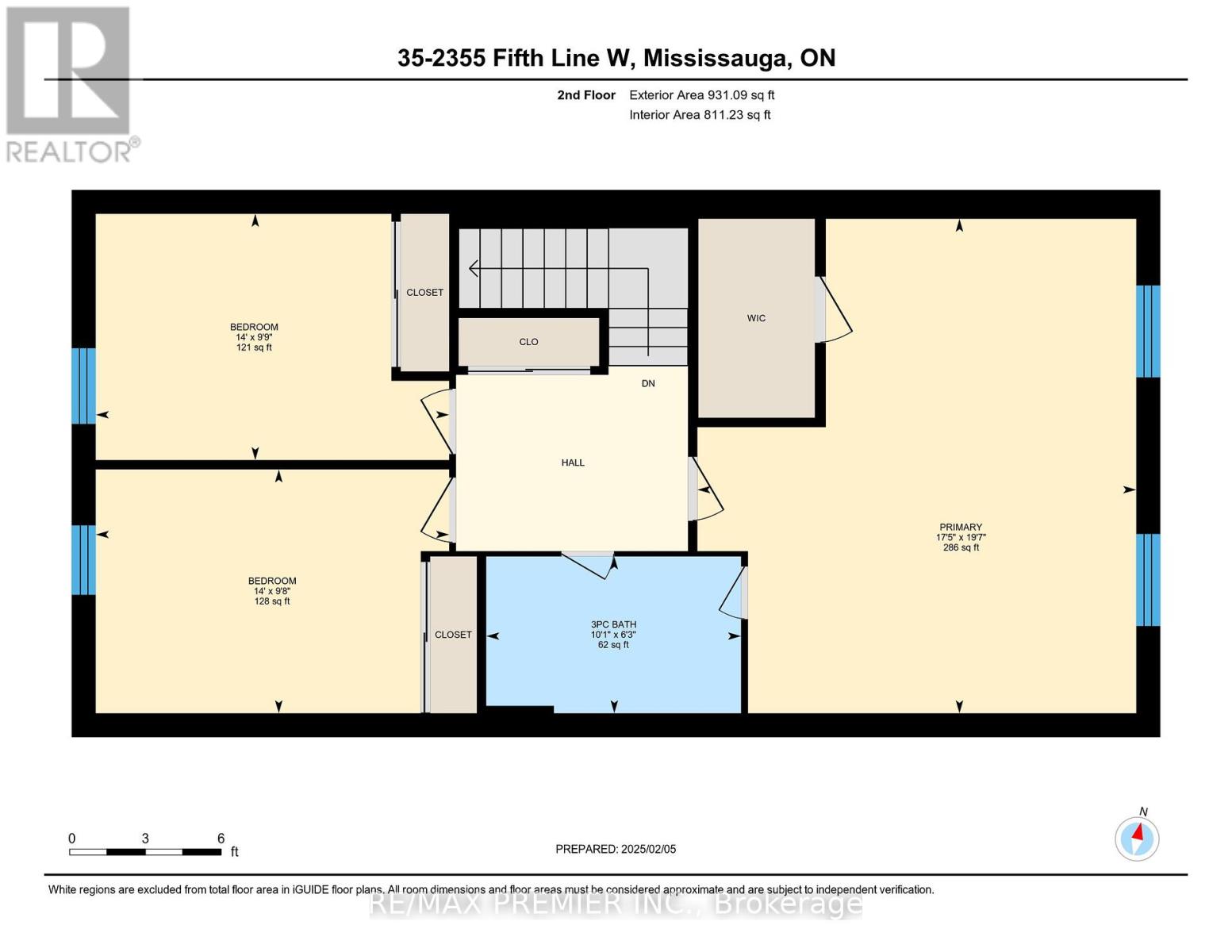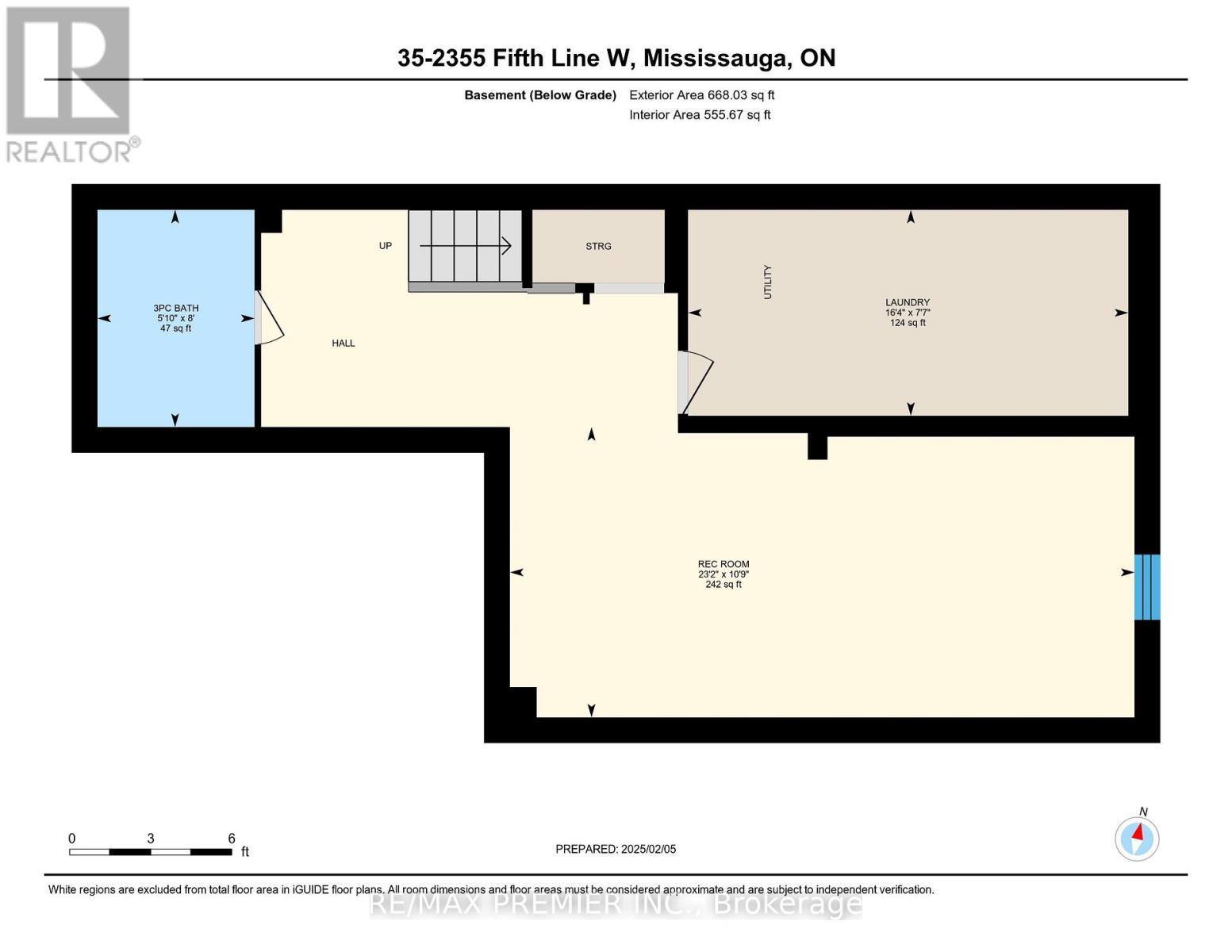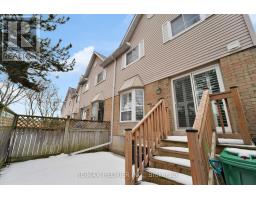35 - 2355 Fifth Line W Mississauga, Ontario L5K 2M8
$859,999Maintenance, Common Area Maintenance, Insurance, Parking
$429 Monthly
Maintenance, Common Area Maintenance, Insurance, Parking
$429 MonthlyDiscover this beautiful 3-bedroom, 3-bathroom condo townhouse nestled in the heart of Mississauga! Perfectly situated just minutes from parks, schools, shopping, and quick access to the QEW, this home offers both convenience and comfort. Step inside to find a bright and spacious layout with an open-concept living and dining area, perfect for entertaining. The modern kitchen features ample storage and a functional design. Upstairs, you'll find three generous-sized bedrooms, including a primary retreat with ample closet space. The finished basement provides additional living space, featuring an extra bedroom and bathroom ideal for guests, extended family, or a home office. With visitor parking available and low-maintenance living, this home is perfect for first-time buyers or those looking for a property with minimal exterior upkeep. Don't miss out on this incredible opportunity to own in one of Mississauga's most sought-after locations! (id:50886)
Property Details
| MLS® Number | W11958686 |
| Property Type | Single Family |
| Community Name | Sheridan |
| Amenities Near By | Public Transit, Park, Place Of Worship, Schools |
| Community Features | Pet Restrictions, Community Centre |
| Parking Space Total | 2 |
Building
| Bathroom Total | 3 |
| Bedrooms Above Ground | 3 |
| Bedrooms Total | 3 |
| Amenities | Visitor Parking |
| Appliances | Dryer, Washer, Window Coverings |
| Basement Development | Finished |
| Basement Type | N/a (finished) |
| Cooling Type | Central Air Conditioning |
| Exterior Finish | Aluminum Siding, Brick |
| Flooring Type | Vinyl |
| Half Bath Total | 1 |
| Heating Fuel | Natural Gas |
| Heating Type | Forced Air |
| Stories Total | 2 |
| Size Interior | 1,600 - 1,799 Ft2 |
| Type | Row / Townhouse |
Parking
| Attached Garage | |
| Garage |
Land
| Acreage | No |
| Land Amenities | Public Transit, Park, Place Of Worship, Schools |
Rooms
| Level | Type | Length | Width | Dimensions |
|---|---|---|---|---|
| Second Level | Primary Bedroom | 5.97 m | 5.3 m | 5.97 m x 5.3 m |
| Second Level | Bedroom 2 | 2.97 m | 4.27 m | 2.97 m x 4.27 m |
| Second Level | Bedroom 3 | 2.94 m | 4.27 m | 2.94 m x 4.27 m |
| Basement | Recreational, Games Room | 3.28 m | 7.05 m | 3.28 m x 7.05 m |
| Basement | Laundry Room | 2.32 m | 4.97 m | 2.32 m x 4.97 m |
| Main Level | Living Room | 3.15 m | 4.39 m | 3.15 m x 4.39 m |
| Main Level | Dining Room | 3.15 m | 3.32 m | 3.15 m x 3.32 m |
| Main Level | Kitchen | 2.69 m | 5.18 m | 2.69 m x 5.18 m |
https://www.realtor.ca/real-estate/27883214/35-2355-fifth-line-w-mississauga-sheridan-sheridan
Contact Us
Contact us for more information
Mark Harris
Salesperson
(905) 782-4911
www.harrisdoeshomes.ca/
www.facebook.com/harrisdoeshomes
twitter.com/HarrisDoesHomes
www.linkedin.com/in/markkleinharris
277 Cityview Blvd Unit: 16
Vaughan, Ontario L4H 5A4
(905) 499-8800
deals@remaxwestexperts.com/






