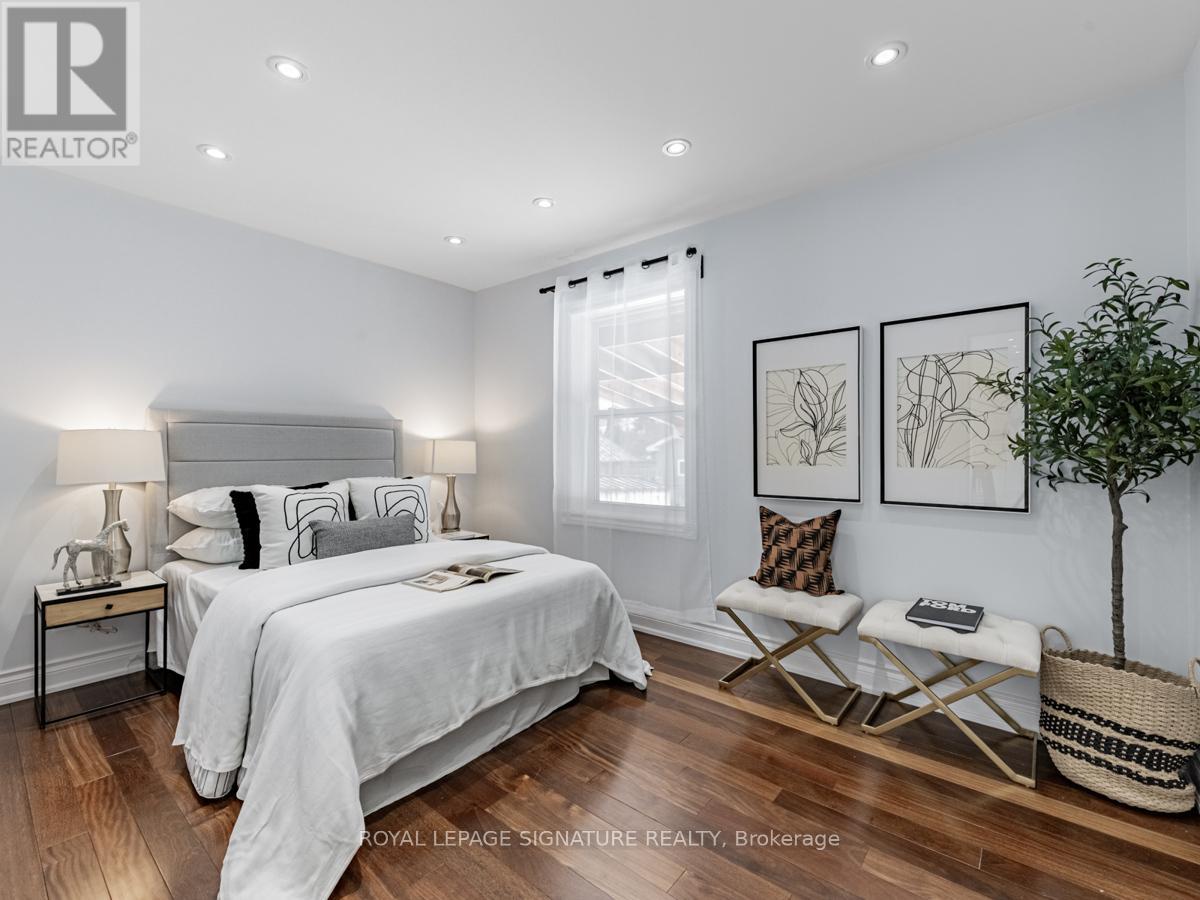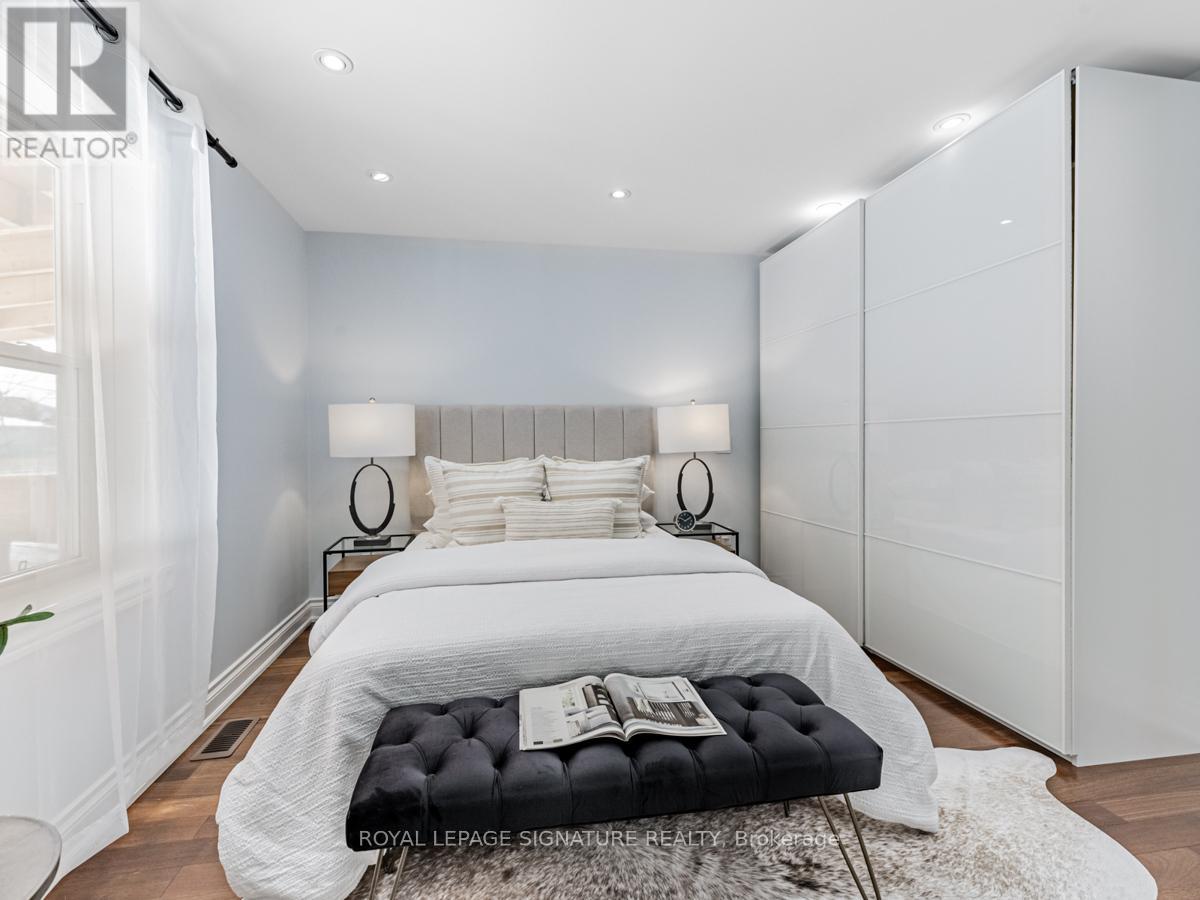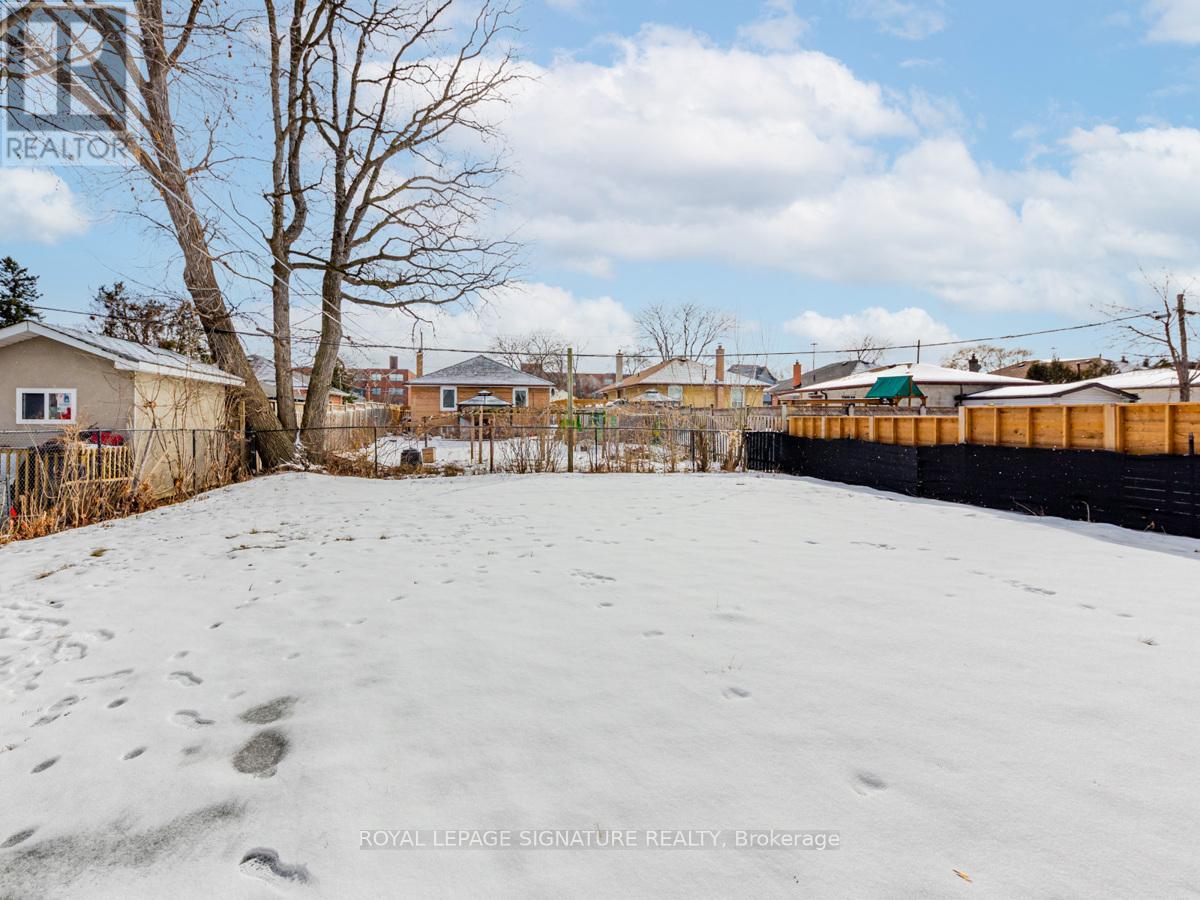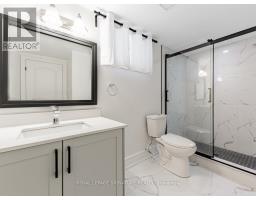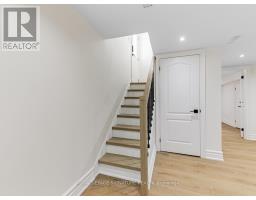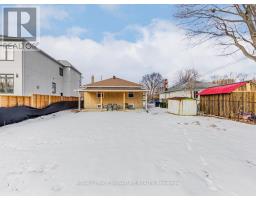7 June Avenue Toronto, Ontario M3L 1B7
$899,000
UPGRADED HOME with a separate 3-bedroom basement RENTAL for additional income! GREAT INVESTMENT PROPERTY! MOVE IN READY! Nestled on a generous 50x120 ft lot in a peaceful, tree-lined neighbourhood, this property strikes the perfect balance between comfort & convenience. BUILD YOUR dream home on this lot or add a potential garden suite for generational living! Whether you're looking for a serene retreat or easy access to the best local amenities, this home has it all. Just minutes to shopping, dining, highways, schools, and parks everything you need is right around the corner! RENOVATED WITH newer hardwood, gourmet kitchen with extended cabinets, extra storage, huge island with breakfast bar, quartz countertops, backsplash, newer appliances, pot lights throughout, 5-bedrooms, 2.5 bathrooms, spacious parking, updated roof, windows, doors, hvac, huge yard with covered patio & more!! Whether you're a first-time buyer, investor or looking to downsize, this would be the perfect home! (id:50886)
Property Details
| MLS® Number | W11957961 |
| Property Type | Single Family |
| Community Name | Downsview-Roding-CFB |
| Amenities Near By | Hospital, Park, Public Transit, Schools |
| Parking Space Total | 3 |
| Structure | Shed |
Building
| Bathroom Total | 3 |
| Bedrooms Above Ground | 2 |
| Bedrooms Below Ground | 3 |
| Bedrooms Total | 5 |
| Appliances | Cooktop, Dishwasher, Dryer, Microwave, Refrigerator, Stove, Washer |
| Architectural Style | Bungalow |
| Basement Development | Finished |
| Basement Features | Separate Entrance |
| Basement Type | N/a (finished) |
| Construction Style Attachment | Detached |
| Cooling Type | Central Air Conditioning |
| Exterior Finish | Brick |
| Flooring Type | Hardwood, Vinyl, Tile |
| Foundation Type | Unknown |
| Half Bath Total | 1 |
| Heating Fuel | Natural Gas |
| Heating Type | Forced Air |
| Stories Total | 1 |
| Type | House |
| Utility Water | Municipal Water |
Land
| Acreage | No |
| Fence Type | Fenced Yard |
| Land Amenities | Hospital, Park, Public Transit, Schools |
| Sewer | Sanitary Sewer |
| Size Depth | 120 Ft |
| Size Frontage | 50 Ft |
| Size Irregular | 50 X 120 Ft |
| Size Total Text | 50 X 120 Ft |
Rooms
| Level | Type | Length | Width | Dimensions |
|---|---|---|---|---|
| Basement | Dining Room | Measurements not available | ||
| Basement | Bedroom 3 | Measurements not available | ||
| Basement | Bedroom 4 | Measurements not available | ||
| Basement | Bedroom 5 | Measurements not available | ||
| Basement | Kitchen | Measurements not available | ||
| Basement | Living Room | Measurements not available | ||
| Ground Level | Living Room | Measurements not available | ||
| Ground Level | Dining Room | Measurements not available | ||
| Ground Level | Kitchen | Measurements not available | ||
| Ground Level | Primary Bedroom | Measurements not available | ||
| Ground Level | Bedroom 2 | Measurements not available |
Contact Us
Contact us for more information
Tori Nguyen
Salesperson
(416) 953-0949
www.torihomes.com/
www.facebook.com/homesbytorihomes/
www.linkedin.com/in/tori-nguyen-257a5123/
8 Sampson Mews Suite 201 The Shops At Don Mills
Toronto, Ontario M3C 0H5
(416) 443-0300
(416) 443-8619
















