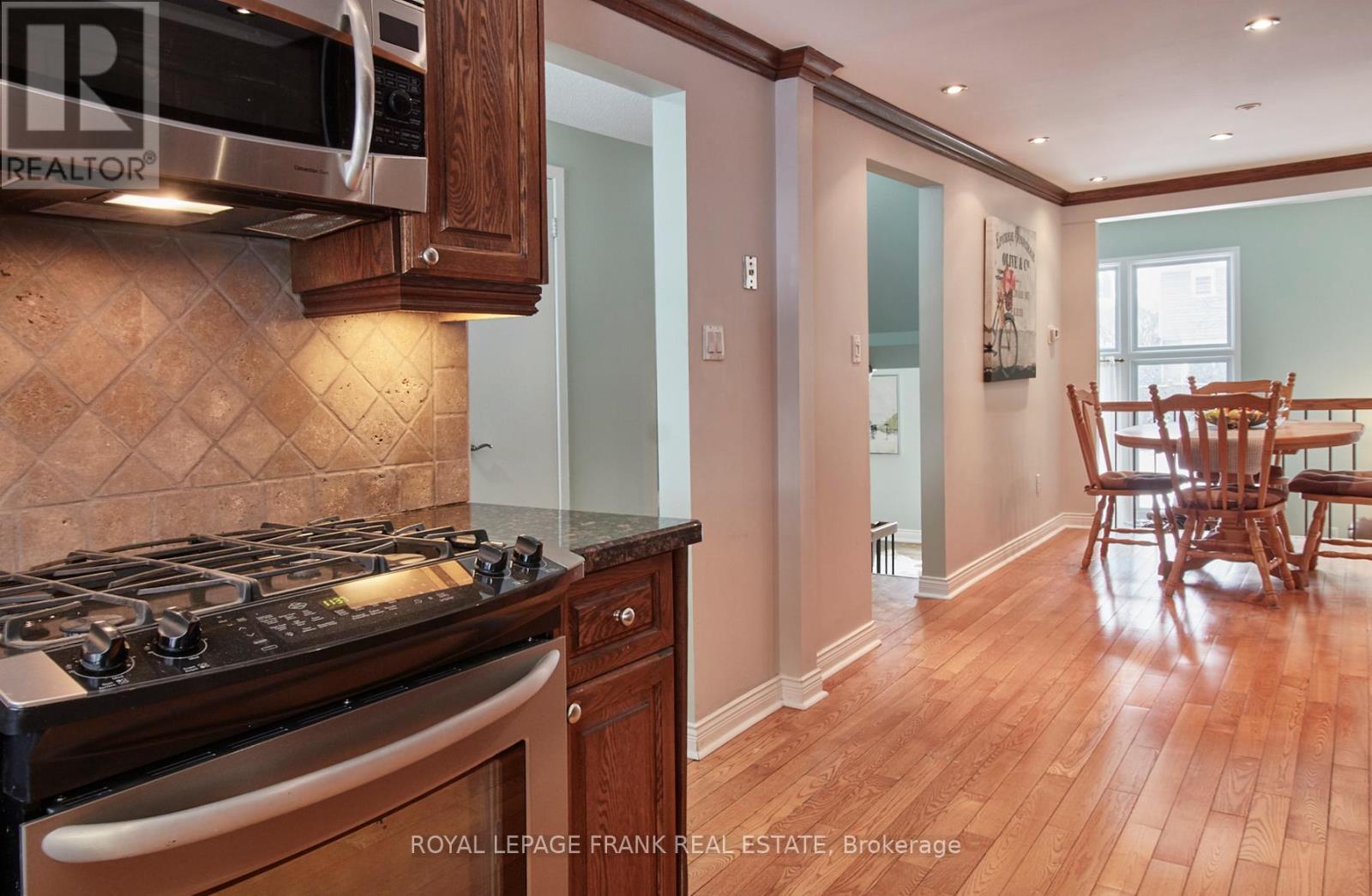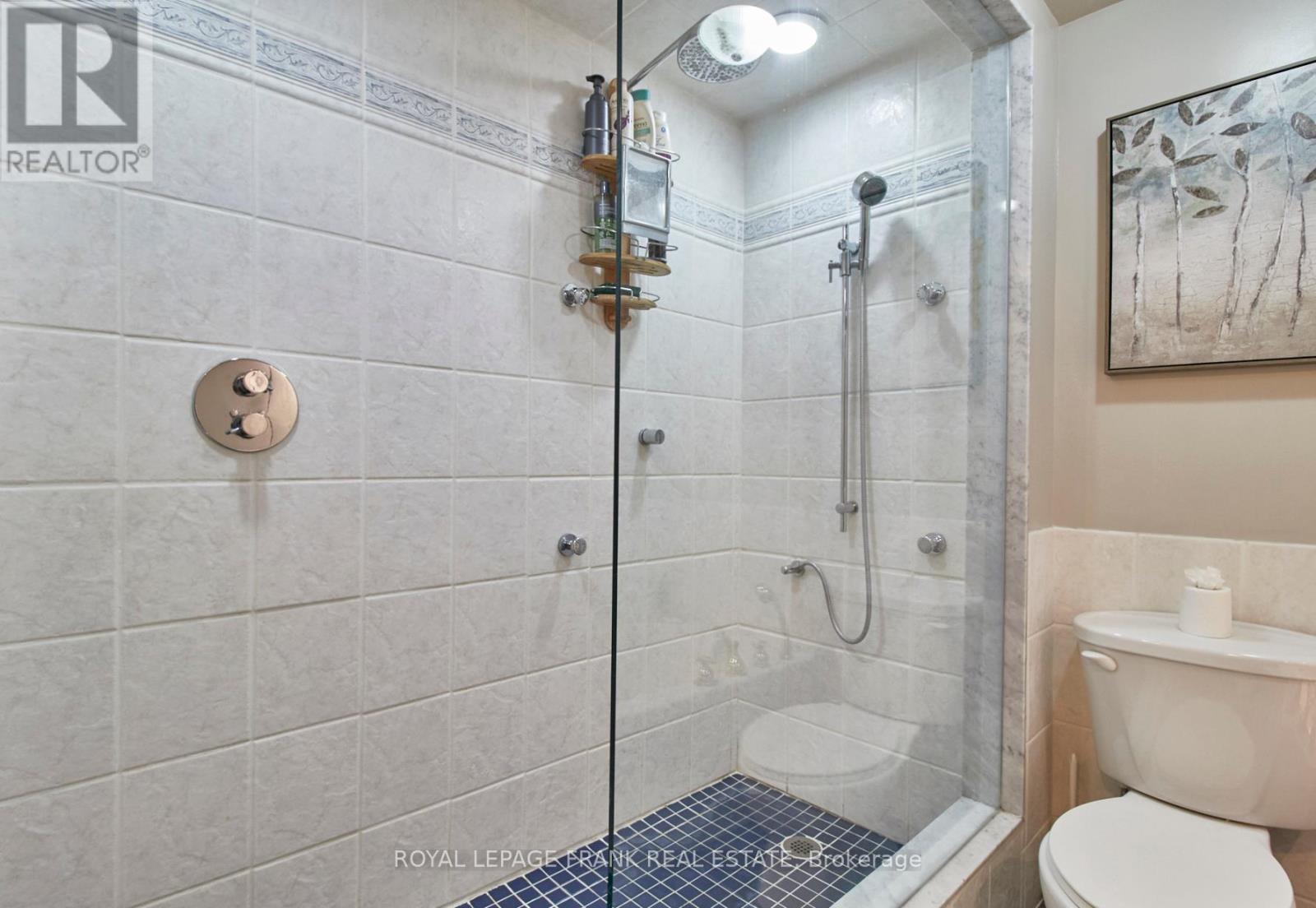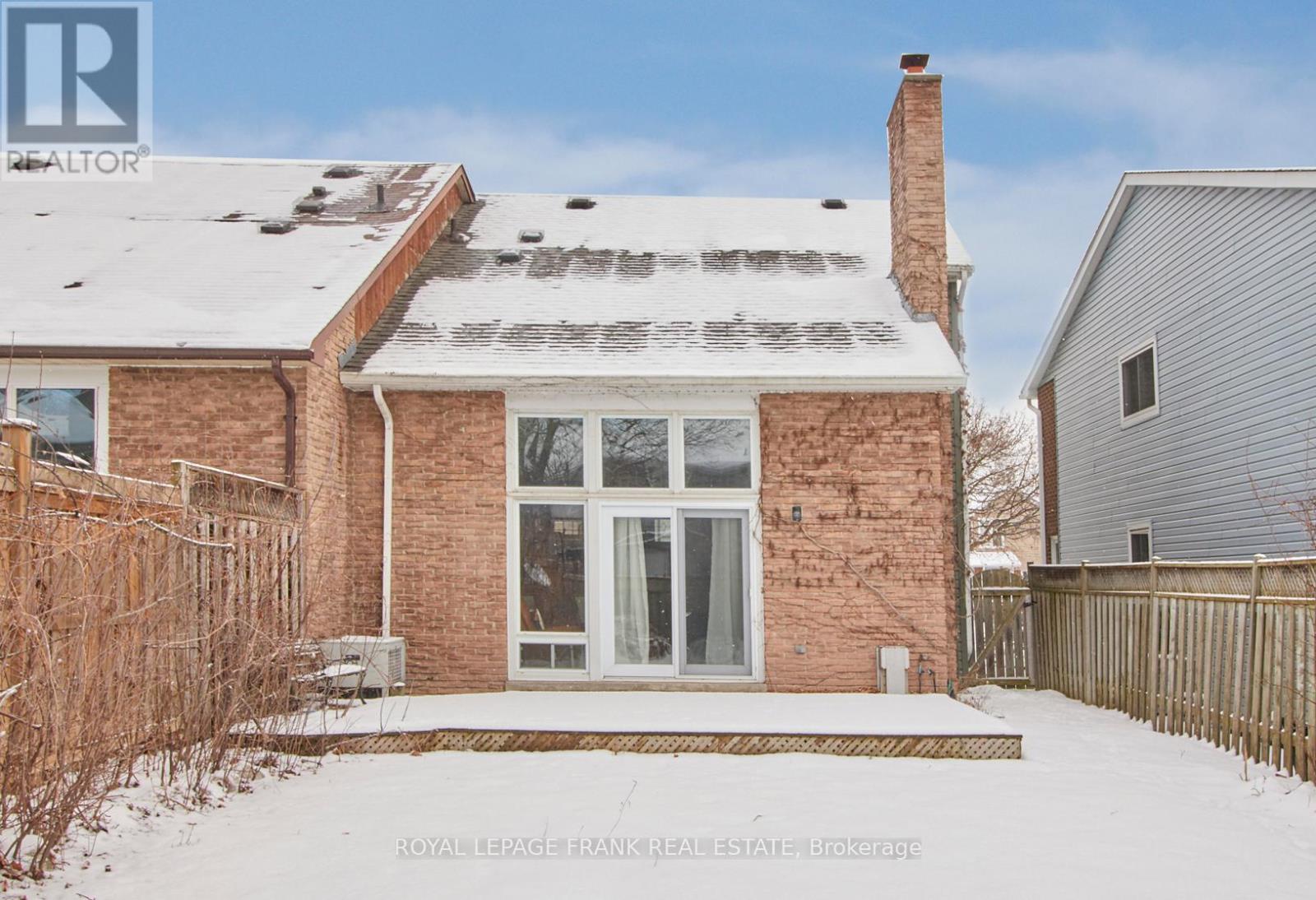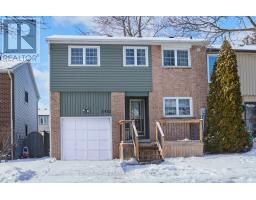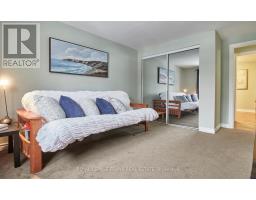1812 Listowell Crescent Pickering, Ontario L1V 2Y3
$885,000
Welcome to this unique and wonderful family home located close to schools, shopping, transit and more! An A-1 neighborhood perfect for families who enjoy convenience nearby. Enter this 5 level home and be delighted with the renovated kitchen offering granite counters, undermount sink and tons of storage. The eat-in kitchen overlooks the great room and makes hosting a real pleasure. The great room with it's soaring ceilings offers a woodburning stove and direct walkout to the deck and spacious yard. Upstairs enjoy 3 spacious bedrooms and a bath with both a soaker tub and a walk-in shower. A special bonus is the 2nd floor laundry. The lowest level offers a large finished rec room with vinyl plank flooring and a gas burning fireplace; a perfect hangout place for family or teens and their friends. A second laundry area and plenty of storage is available on the unfinished 4th level. Outside you'll find a wonderful, fully fenced yard with shade provided from a mature tree. Fun family time will be shared out here! Don't miss out on this wonderful opportunity (id:50886)
Property Details
| MLS® Number | E11957845 |
| Property Type | Single Family |
| Community Name | Liverpool |
| Equipment Type | Water Heater - Gas |
| Parking Space Total | 2 |
| Rental Equipment Type | Water Heater - Gas |
| Structure | Shed |
Building
| Bathroom Total | 3 |
| Bedrooms Above Ground | 3 |
| Bedrooms Total | 3 |
| Amenities | Fireplace(s) |
| Appliances | Garage Door Opener Remote(s) |
| Basement Development | Partially Finished |
| Basement Type | N/a (partially Finished) |
| Construction Style Attachment | Semi-detached |
| Construction Style Split Level | Backsplit |
| Cooling Type | Central Air Conditioning |
| Exterior Finish | Brick, Vinyl Siding |
| Fireplace Present | Yes |
| Fireplace Total | 2 |
| Foundation Type | Poured Concrete |
| Half Bath Total | 1 |
| Heating Fuel | Natural Gas |
| Heating Type | Forced Air |
| Type | House |
| Utility Water | Municipal Water |
Parking
| Attached Garage |
Land
| Acreage | No |
| Sewer | Sanitary Sewer |
| Size Depth | 115 Ft |
| Size Frontage | 30 Ft |
| Size Irregular | 30 X 115 Ft |
| Size Total Text | 30 X 115 Ft |
Rooms
| Level | Type | Length | Width | Dimensions |
|---|---|---|---|---|
| Second Level | Primary Bedroom | 4.2 m | 3.62 m | 4.2 m x 3.62 m |
| Second Level | Bedroom 2 | 3.66 m | 3.02 m | 3.66 m x 3.02 m |
| Second Level | Bedroom 3 | 2.98 m | 2.44 m | 2.98 m x 2.44 m |
| Basement | Recreational, Games Room | 6.34 m | 3.5 m | 6.34 m x 3.5 m |
| Main Level | Kitchen | 5.64 m | 2.48 m | 5.64 m x 2.48 m |
| Main Level | Eating Area | 2.29 m | 2.48 m | 2.29 m x 2.48 m |
| Ground Level | Great Room | 6.4 m | 3.64 m | 6.4 m x 3.64 m |
https://www.realtor.ca/real-estate/27881115/1812-listowell-crescent-pickering-liverpool-liverpool
Contact Us
Contact us for more information
Yvonne L. Pankrac
Salesperson
www.yvonnesellsdurham.com
200 Dundas Street East
Whitby, Ontario L1N 2H8
(905) 666-1333
(905) 430-3842
www.royallepagefrank.com/
Thomas Pankrac
Salesperson
(705) 748-4056





