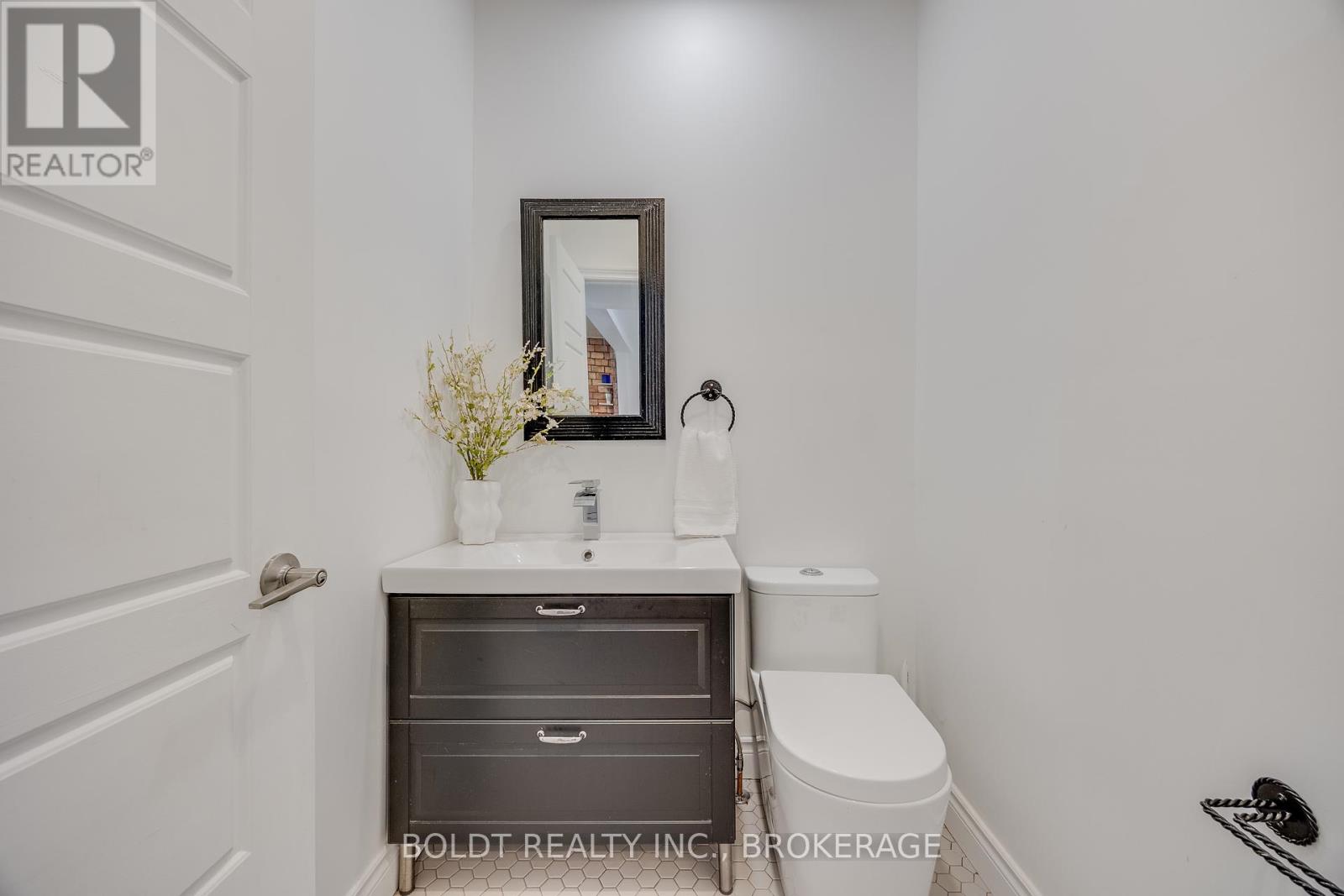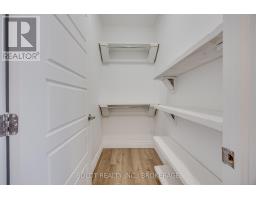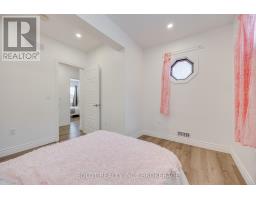59 Permilla Street St. Catharines, Ontario L2S 2G4
$625,000
Welcome to 59 Permilla Street. This bright and recently updated home offers 3 bedroom, 3 bathrooms and sits on a gorgeous oversized lot with a detached garage. The spacious open concept main floor offers both comfort and versatility with a modern style kitchen, relaxing reading nook, cozy living room with access to the expansive yard through the glass sliders. The main floor also features a laundry room, 2 pc bath and pot lights in every room. A truly bright and modern feel throughout this entire home! Upstairs, the primary bedroom offers 2 closets, one of which is a walk-in closet & 3pc ensuite, while two additional large bedrooms provide ample family space. Additional hallway storage space and a large full bathroom complete this level. The basement offers a blank canvas with more living space opportunities and a separate entrance. Additional updates include: new plumbing, electrical, flooring, and windows. Conveniently located within walking distance to Ridley College and the GO Train station, and close to downtown, shopping and other amenities. Whether you're looking for a comfortable family home or a great investment opportunity for your clients, this property checks all the boxes! (id:50886)
Open House
This property has open houses!
2:00 pm
Ends at:4:00 pm
Property Details
| MLS® Number | X11957891 |
| Property Type | Single Family |
| Community Name | 459 - Ridley |
| Features | Carpet Free |
| Parking Space Total | 7 |
Building
| Bathroom Total | 3 |
| Bedrooms Above Ground | 3 |
| Bedrooms Total | 3 |
| Basement Development | Unfinished |
| Basement Features | Separate Entrance |
| Basement Type | N/a (unfinished) |
| Construction Style Attachment | Detached |
| Cooling Type | Central Air Conditioning |
| Exterior Finish | Brick, Vinyl Siding |
| Foundation Type | Block |
| Half Bath Total | 1 |
| Heating Fuel | Natural Gas |
| Heating Type | Forced Air |
| Stories Total | 2 |
| Size Interior | 1,500 - 2,000 Ft2 |
| Type | House |
| Utility Water | Municipal Water |
Parking
| Detached Garage |
Land
| Acreage | No |
| Sewer | Sanitary Sewer |
| Size Depth | 165 Ft |
| Size Frontage | 48 Ft |
| Size Irregular | 48 X 165 Ft |
| Size Total Text | 48 X 165 Ft |
| Zoning Description | R2 |
Rooms
| Level | Type | Length | Width | Dimensions |
|---|---|---|---|---|
| Second Level | Primary Bedroom | 4.01 m | 3.1 m | 4.01 m x 3.1 m |
| Second Level | Bedroom 2 | 3.71 m | 3.48 m | 3.71 m x 3.48 m |
| Second Level | Bedroom 3 | 4.04 m | 3.28 m | 4.04 m x 3.28 m |
| Main Level | Living Room | 4.22 m | 3.05 m | 4.22 m x 3.05 m |
| Main Level | Den | 2.57 m | 2.08 m | 2.57 m x 2.08 m |
| Main Level | Dining Room | 6.17 m | 3.23 m | 6.17 m x 3.23 m |
| Main Level | Kitchen | 5.28 m | 3.66 m | 5.28 m x 3.66 m |
| Main Level | Laundry Room | 1.57 m | 1.5 m | 1.57 m x 1.5 m |
https://www.realtor.ca/real-estate/27881072/59-permilla-street-st-catharines-459-ridley-459-ridley
Contact Us
Contact us for more information
Jay Mclelland
Broker
211 Scott Street
St. Catharines, Ontario L2N 1H5
(289) 362-3232
(289) 362-3230
www.boldtrealty.ca/













































































