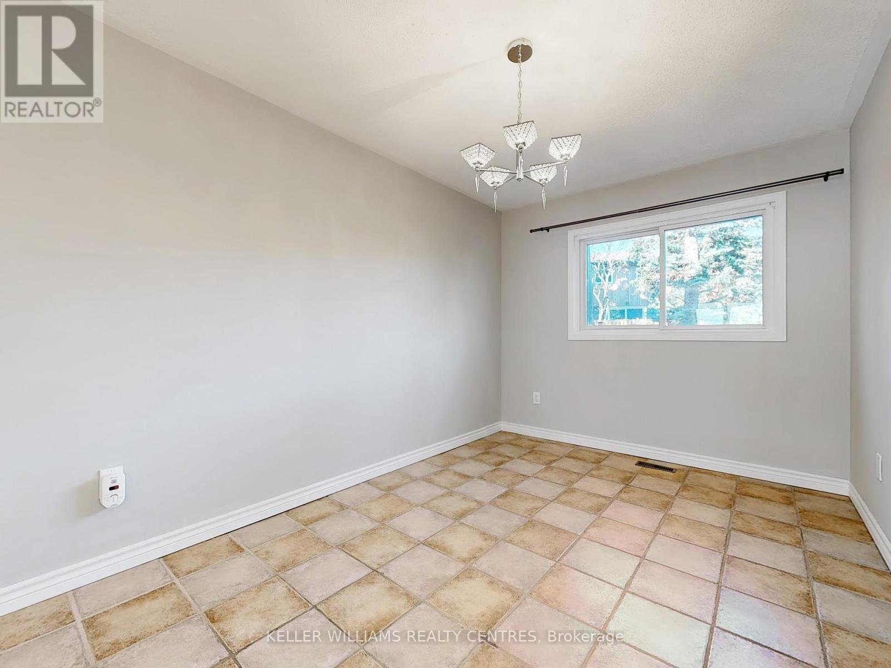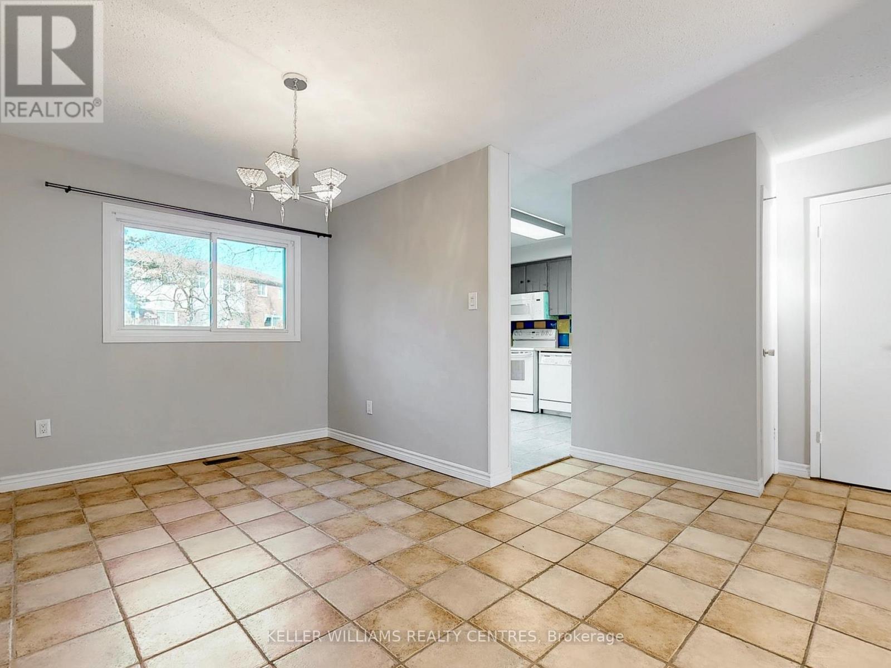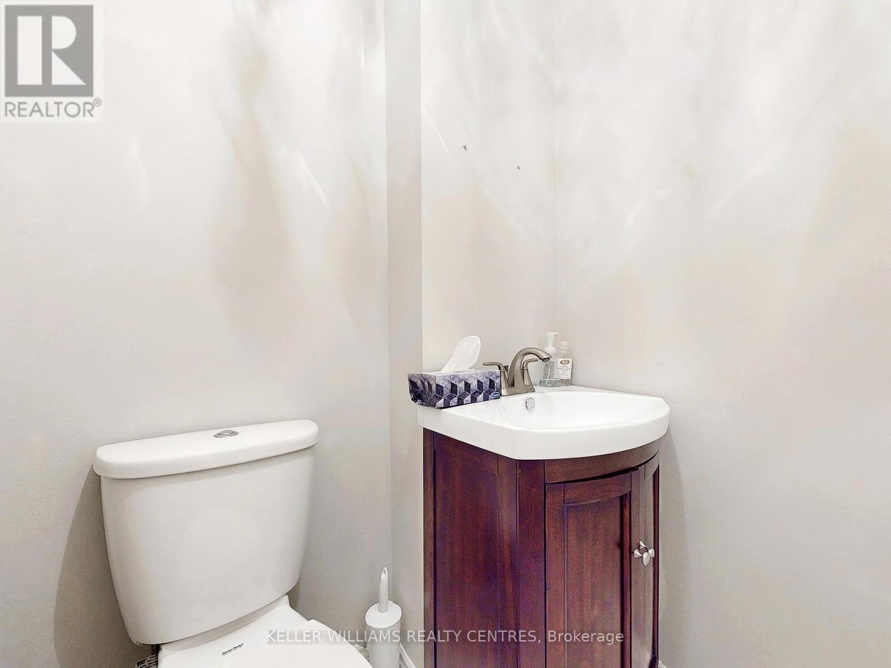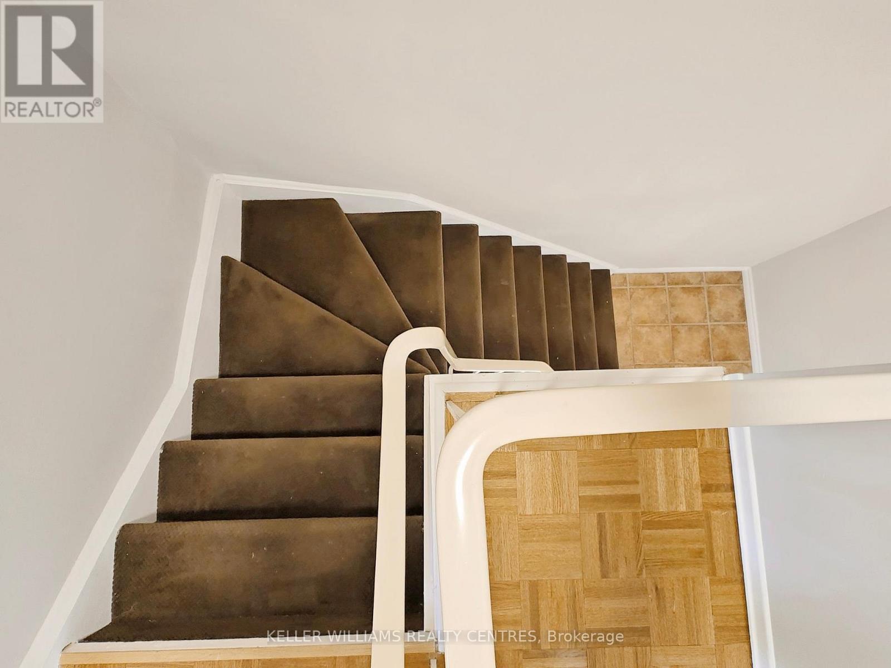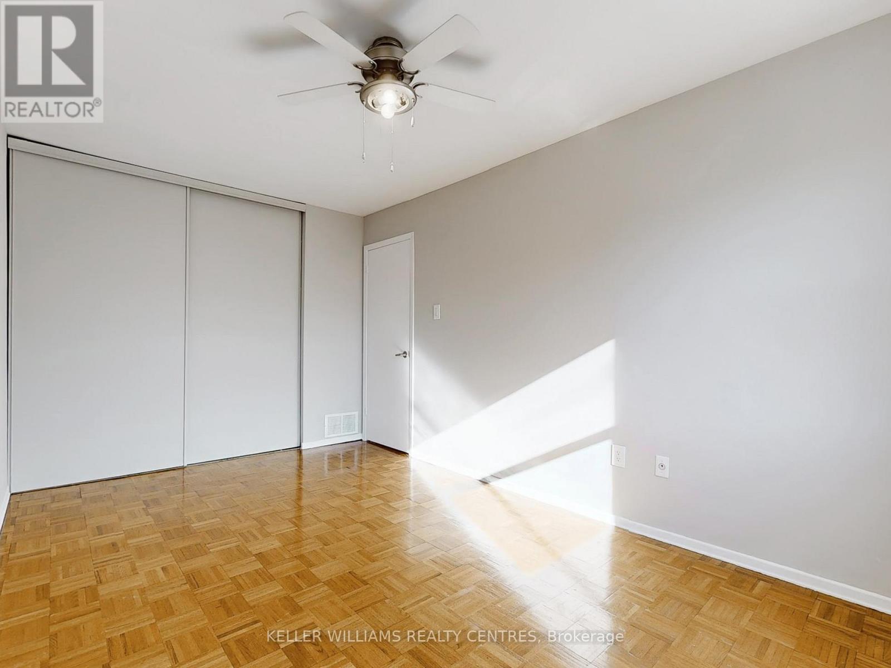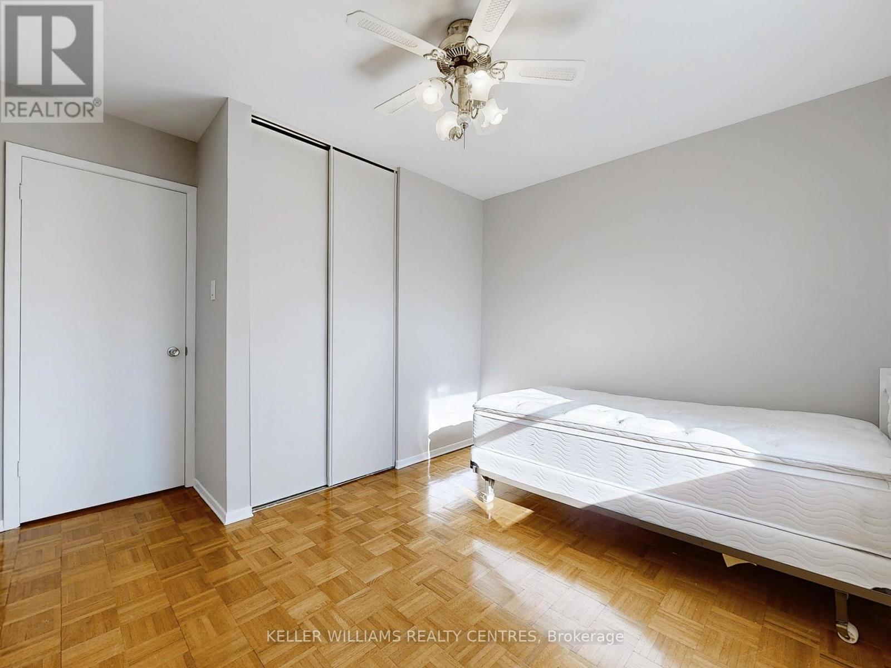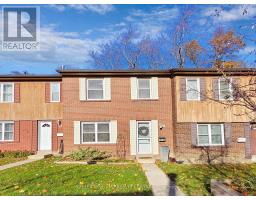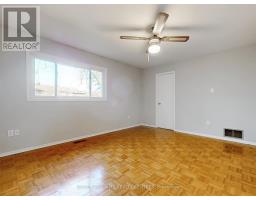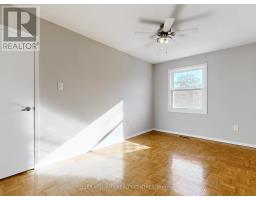43 - 2825 Gananoque Drive Mississauga, Ontario L5N 1V6
$721,000Maintenance, Water, Parking, Insurance, Common Area Maintenance
$738 Monthly
Maintenance, Water, Parking, Insurance, Common Area Maintenance
$738 MonthlyThis beautifully maintained home blends vintage charm with modern convenience. The bright living and dining areas flow seamlessly, while the cozy kitchen walks out to a private backyard oasisperfect for relaxing or entertaining.Upstairs, the spacious primary bedroom features an updated 2-piece ensuite and built-in closets, complemented by two additional bedrooms with ample storage. The finished lower level offers a large rec room, an extra room for an office or bedroom, laundry, a workshop, and a private garage entrance.Located near parks, top schools, and shopping, this home is a must-see! Book your showing today! (id:50886)
Property Details
| MLS® Number | W11957660 |
| Property Type | Single Family |
| Community Name | Meadowvale |
| Amenities Near By | Public Transit, Schools, Park, Hospital |
| Community Features | Pet Restrictions, Community Centre |
| Features | In Suite Laundry |
| Parking Space Total | 2 |
| Structure | Playground, Patio(s) |
Building
| Bathroom Total | 3 |
| Bedrooms Above Ground | 3 |
| Bedrooms Below Ground | 1 |
| Bedrooms Total | 4 |
| Amenities | Visitor Parking |
| Appliances | Garage Door Opener Remote(s), Dishwasher, Dryer, Microwave, Refrigerator, Stove, Washer, Window Coverings |
| Basement Development | Finished |
| Basement Features | Separate Entrance |
| Basement Type | N/a (finished) |
| Cooling Type | Central Air Conditioning |
| Exterior Finish | Brick |
| Flooring Type | Tile, Hardwood |
| Foundation Type | Poured Concrete |
| Half Bath Total | 2 |
| Heating Fuel | Natural Gas |
| Heating Type | Forced Air |
| Stories Total | 2 |
| Size Interior | 1,800 - 1,999 Ft2 |
| Type | Row / Townhouse |
Parking
| Attached Garage |
Land
| Acreage | No |
| Land Amenities | Public Transit, Schools, Park, Hospital |
Rooms
| Level | Type | Length | Width | Dimensions |
|---|---|---|---|---|
| Second Level | Primary Bedroom | 4.405 m | 3.948 m | 4.405 m x 3.948 m |
| Basement | Recreational, Games Room | 3.367 m | 4.803 m | 3.367 m x 4.803 m |
| Basement | Bedroom | 3.682 m | 3.411 m | 3.682 m x 3.411 m |
| Basement | Workshop | 2.476 m | 1.445 m | 2.476 m x 1.445 m |
| Main Level | Foyer | 1.785 m | 1.627 m | 1.785 m x 1.627 m |
| Main Level | Living Room | 5.229 m | 3.395 m | 5.229 m x 3.395 m |
| Main Level | Dining Room | 4.565 m | 2.677 m | 4.565 m x 2.677 m |
| Main Level | Kitchen | 2.971 m | 3.139 m | 2.971 m x 3.139 m |
| Upper Level | Bedroom 2 | 4.498 m | 2.75 m | 4.498 m x 2.75 m |
| Upper Level | Bedroom 3 | 3.194 m | 2.681 m | 3.194 m x 2.681 m |
Contact Us
Contact us for more information
Jennifer O'kane
Salesperson
117 Wellington St E
Aurora, Ontario L4G 1H9
(905) 726-8558
(905) 727-7726
Dylan Silbernagel
Salesperson
www.myrealtyteam.ca/
117 Wellington St E
Aurora, Ontario L4G 1H9
(905) 726-8558
(905) 727-7726






