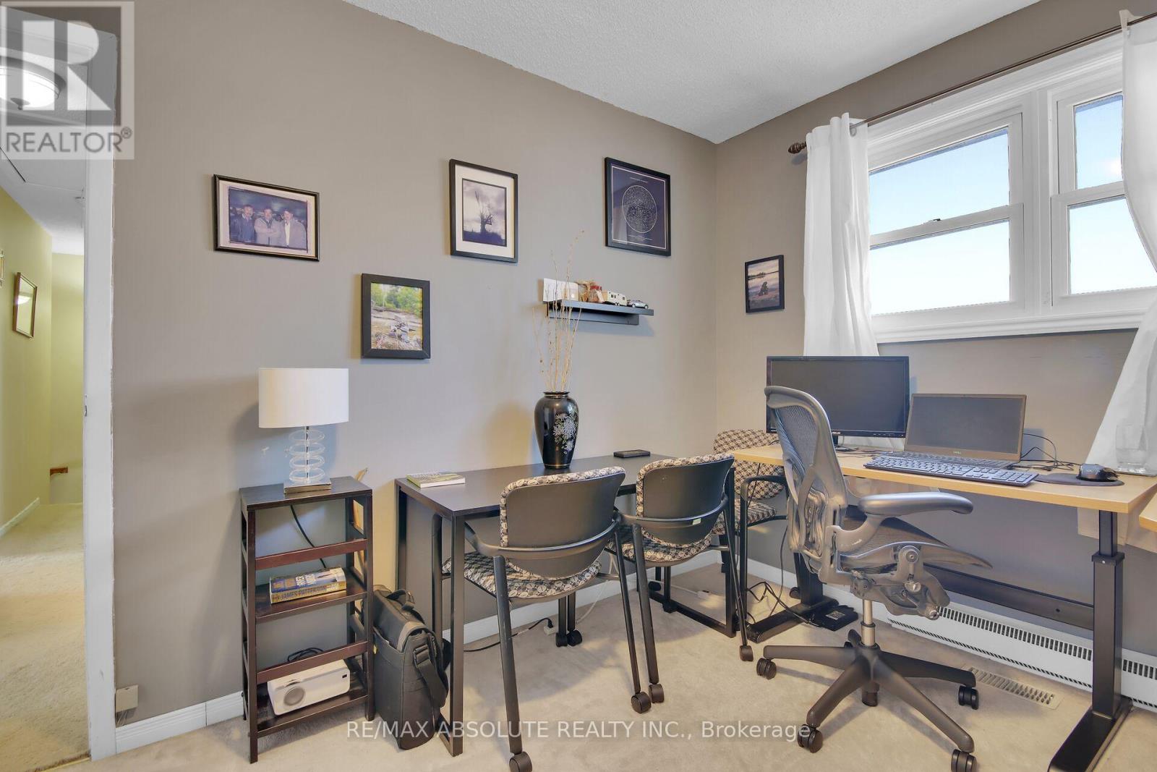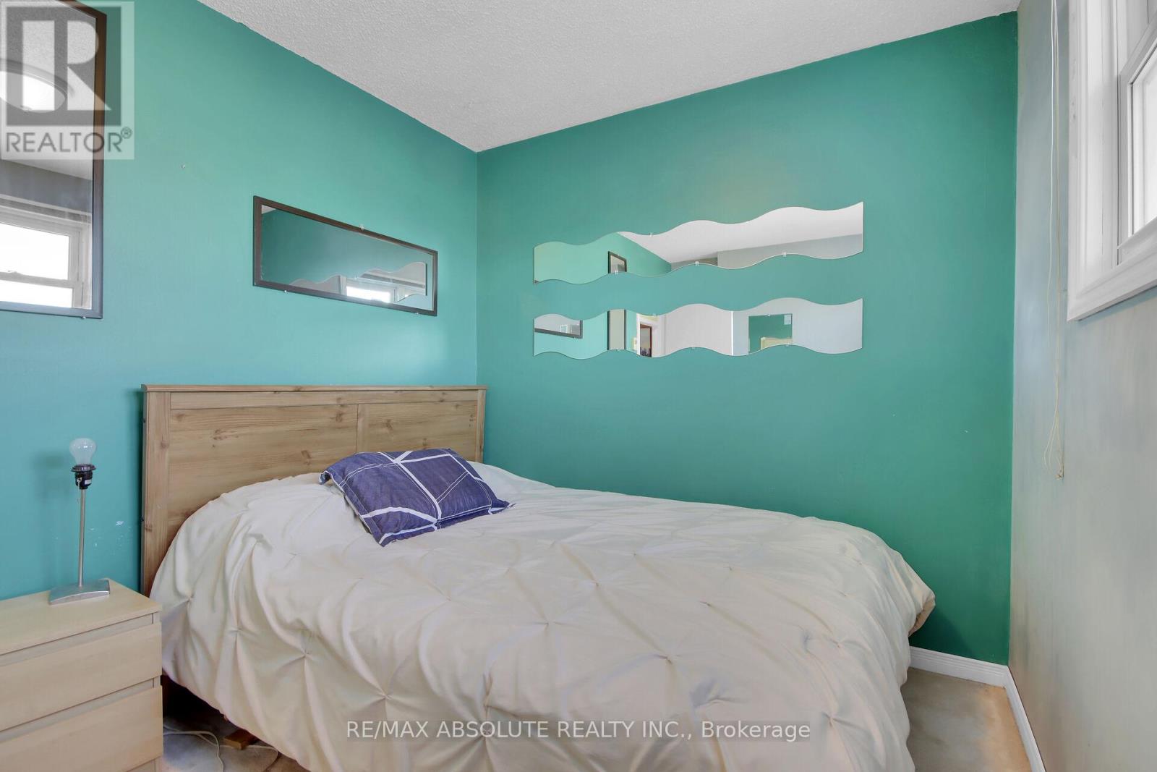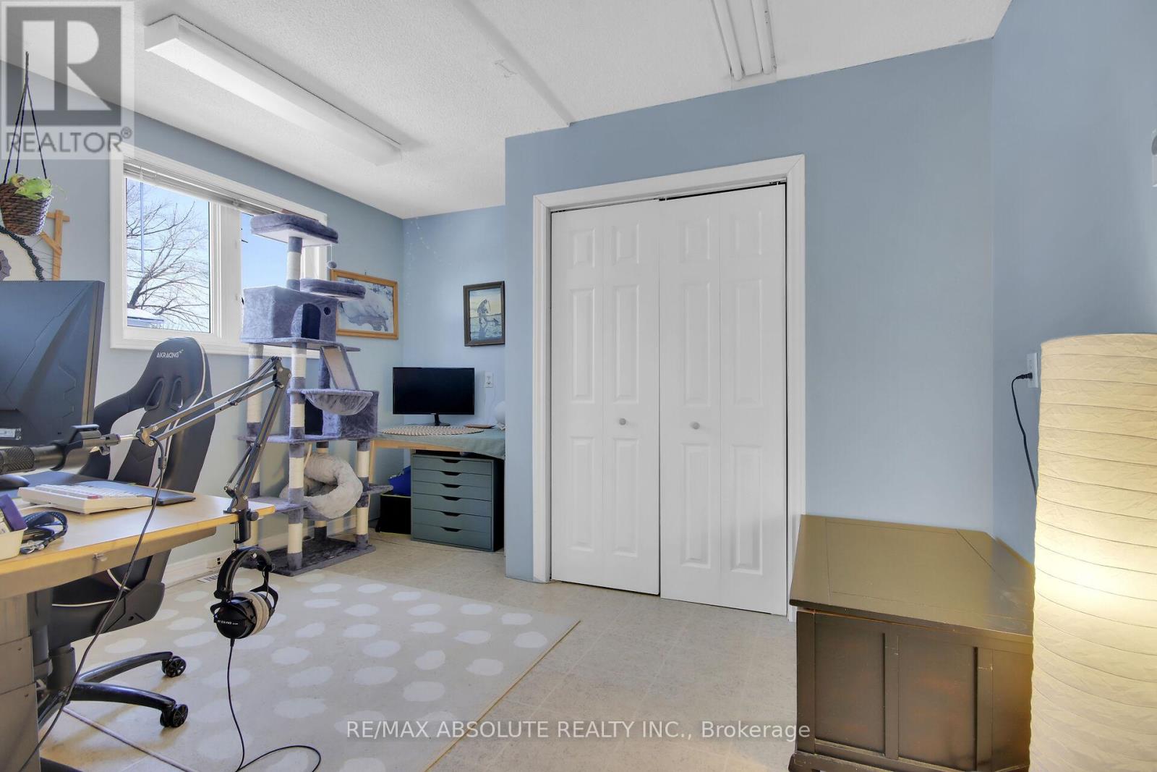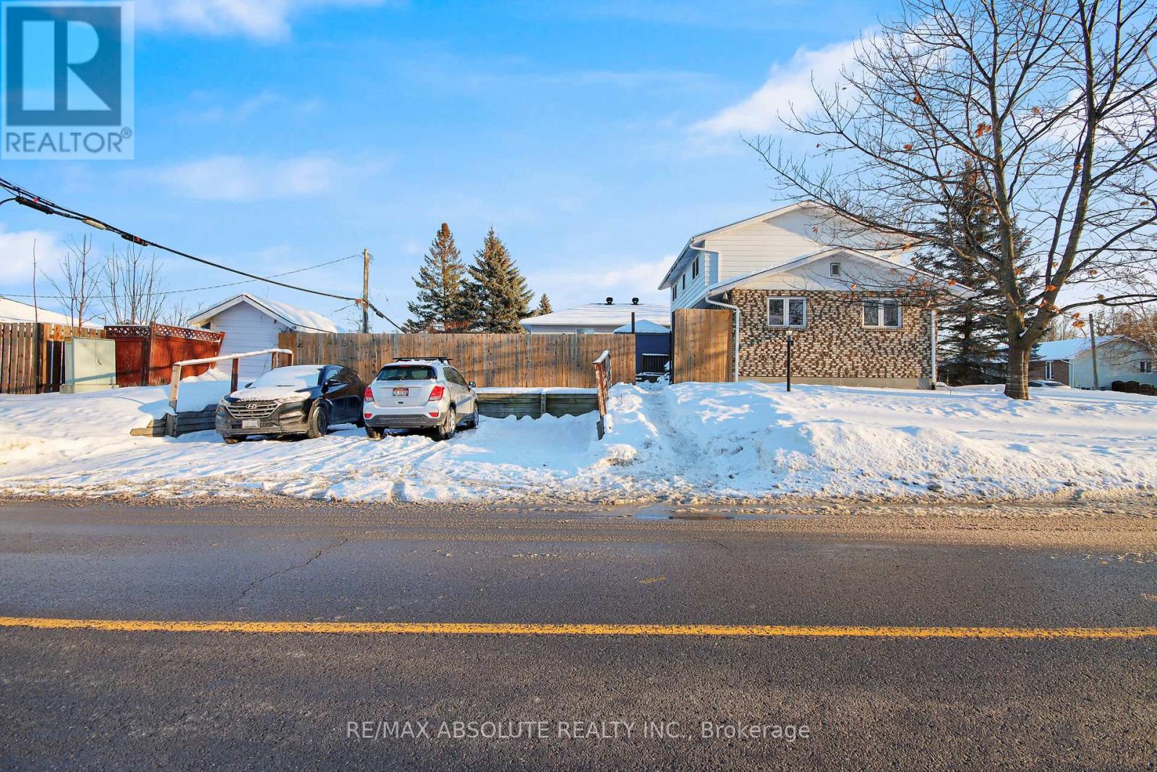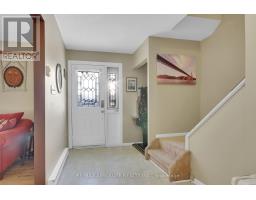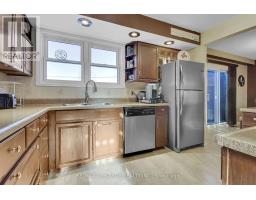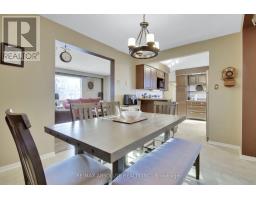89 Gary Crescent Arnprior, Ontario K7S 2R2
$499,900
Spacious 4-Bedroom Home in a Highly Desirable Neighborhood Close to Schools and Shopping! This charming 2-storey, 4-bedroom home offers a thoughtfully designed layout, ideal for a growing family. The main floor features a convenient side entry leading to a versatile den/office and an additional room, perfect for a variety of uses . Ideal for a home-based business.The large country kitchen boasts abundant cabinetry and a spacious dining area, perfect for hosting family meals. Laminate flooring in the living room & Dining room enhances the open, airy feel, with large windows letting in an abundance of natural light. A 3-piece bath room completes the main level.Step through the patio doors from the kitchen to enjoy a backyard retreat, complete with a gazebo, deck, and privacy fence. The highlight of the outdoor space is a beautiful concrete chlorine pool, equipped with a newer filter (1 year old) and a pump (3 years old), offering endless relaxation and entertainment. Upstairs, you'll find 4 generously sized bedrooms and a fully renovated family bathroom. The finished basement includes a recreation room, a bedroom, and a massive workshop, perfect for all your storage needs.Other features include central air, a newer roof (2020), and a gas furnace (2014)with supplementary baseboard electric heat still functional. The furnace is currently on a rental plan at $111.12 per month, but the owner is willing to pay off the rental on closing if desired.This home is the perfect combination of space, comfort, and practicalitydont miss out! Some upgrades to flooring, paint and your personal touched needed. Great Value. Flexible possession.24 Hours on all offers. (id:50886)
Property Details
| MLS® Number | X11957539 |
| Property Type | Single Family |
| Community Name | 550 - Arnprior |
| Features | Paved Yard |
| Parking Space Total | 3 |
| Pool Type | Inground Pool |
| Structure | Deck, Shed |
Building
| Bathroom Total | 2 |
| Bedrooms Above Ground | 4 |
| Bedrooms Total | 4 |
| Appliances | Water Meter, Dishwasher, Dryer, Refrigerator, Stove, Washer, Window Coverings |
| Basement Development | Partially Finished |
| Basement Type | N/a (partially Finished) |
| Construction Style Attachment | Detached |
| Cooling Type | Central Air Conditioning |
| Exterior Finish | Brick, Aluminum Siding |
| Fire Protection | Smoke Detectors |
| Flooring Type | Vinyl, Linoleum, Tile |
| Foundation Type | Poured Concrete |
| Heating Fuel | Natural Gas |
| Heating Type | Forced Air |
| Stories Total | 2 |
| Size Interior | 2,000 - 2,500 Ft2 |
| Type | House |
| Utility Water | Municipal Water |
Parking
| No Garage |
Land
| Acreage | No |
| Fence Type | Fully Fenced, Fenced Yard |
| Landscape Features | Landscaped |
| Sewer | Sanitary Sewer |
| Size Depth | 100 Ft |
| Size Frontage | 60 Ft |
| Size Irregular | 60 X 100 Ft |
| Size Total Text | 60 X 100 Ft |
| Zoning Description | R1 |
Rooms
| Level | Type | Length | Width | Dimensions |
|---|---|---|---|---|
| Second Level | Bedroom | 3.84 m | 3.45 m | 3.84 m x 3.45 m |
| Second Level | Bedroom 2 | 3.07 m | 2.51 m | 3.07 m x 2.51 m |
| Second Level | Bedroom 3 | 3.56 m | 2.85 m | 3.56 m x 2.85 m |
| Second Level | Primary Bedroom | 4.05 m | 3.56 m | 4.05 m x 3.56 m |
| Lower Level | Bedroom | 3.91 m | 2.72 m | 3.91 m x 2.72 m |
| Lower Level | Laundry Room | 5.82 m | 2.82 m | 5.82 m x 2.82 m |
| Lower Level | Recreational, Games Room | 6.09 m | 3.35 m | 6.09 m x 3.35 m |
| Lower Level | Workshop | 4.8 m | 5.18 m | 4.8 m x 5.18 m |
| Main Level | Living Room | 5.51 m | 3.96 m | 5.51 m x 3.96 m |
| Main Level | Bedroom | 3.84 m | 3.45 m | 3.84 m x 3.45 m |
| Main Level | Dining Room | 3.38 m | 2.9 m | 3.38 m x 2.9 m |
| Main Level | Kitchen | 3.86 m | 2.87 m | 3.86 m x 2.87 m |
| Main Level | Den | 3.84 m | 3.45 m | 3.84 m x 3.45 m |
https://www.realtor.ca/real-estate/27880589/89-gary-crescent-arnprior-550-arnprior
Contact Us
Contact us for more information
Joanne Goneau
Broker of Record
www.joannegoneau.com/
www.facebook.com/joannegoneauteam
31 Northside Road, Suite 102
Ottawa, Ontario K2H 8S1
(613) 721-5551
(613) 721-5556
Jordyn Reid-Stevenson
Broker
www.ottawaproperties.com/
31 Northside Road, Suite 102
Ottawa, Ontario K2H 8S1
(613) 721-5551
(613) 721-5556
















