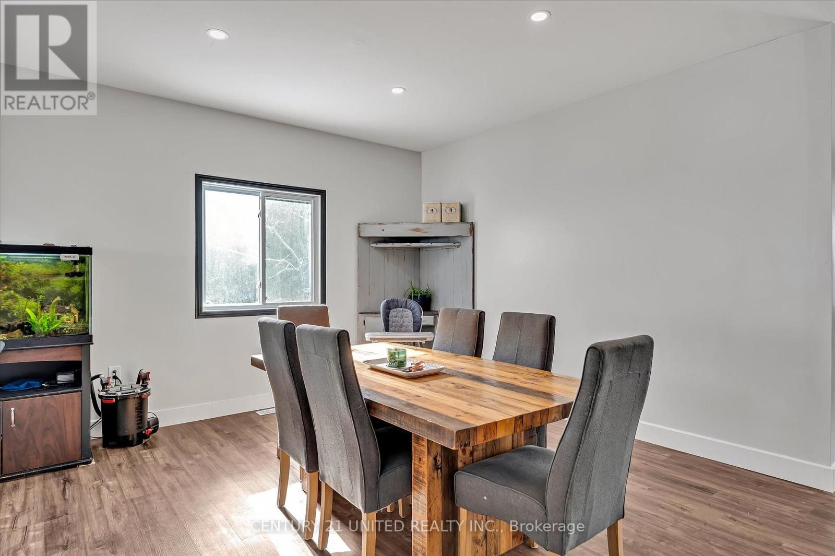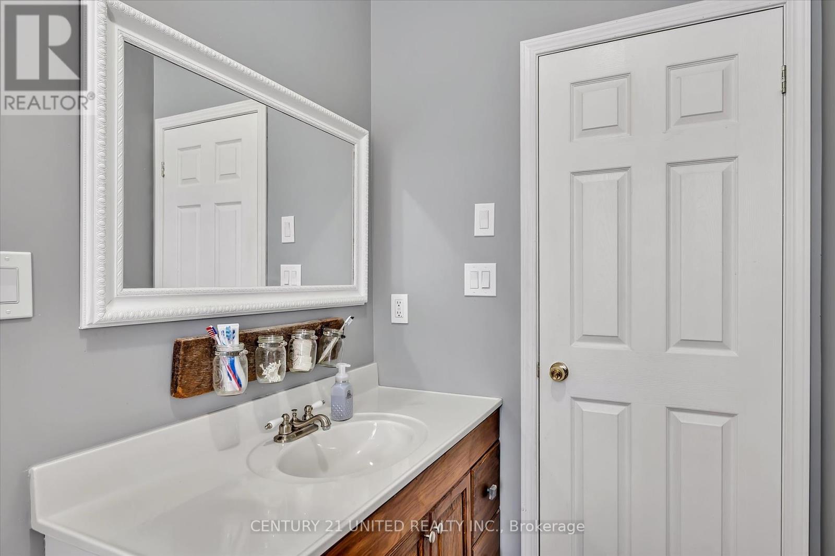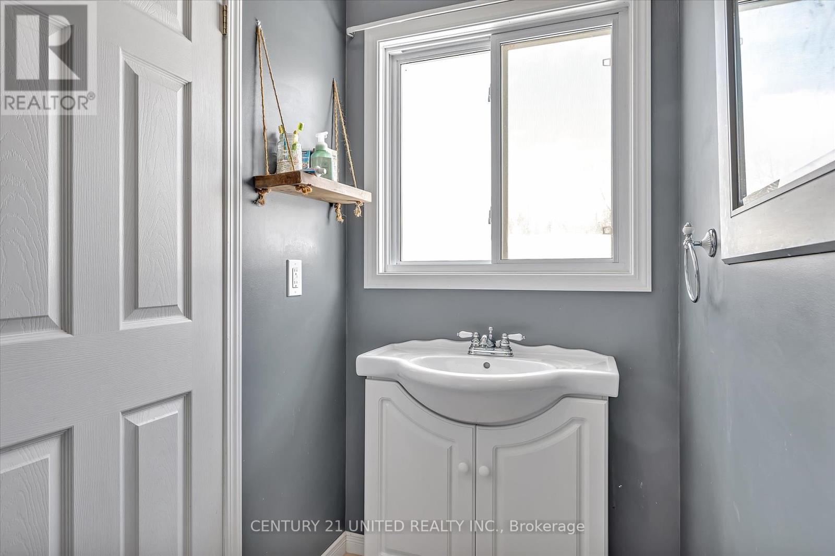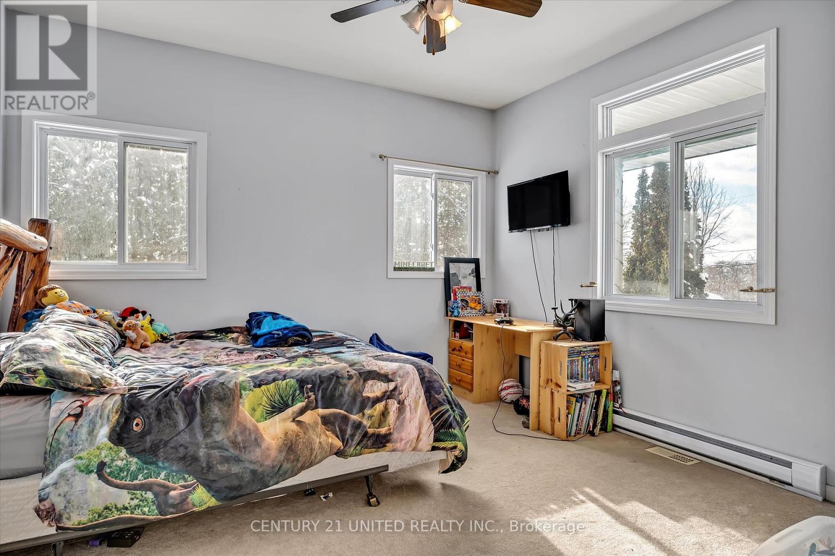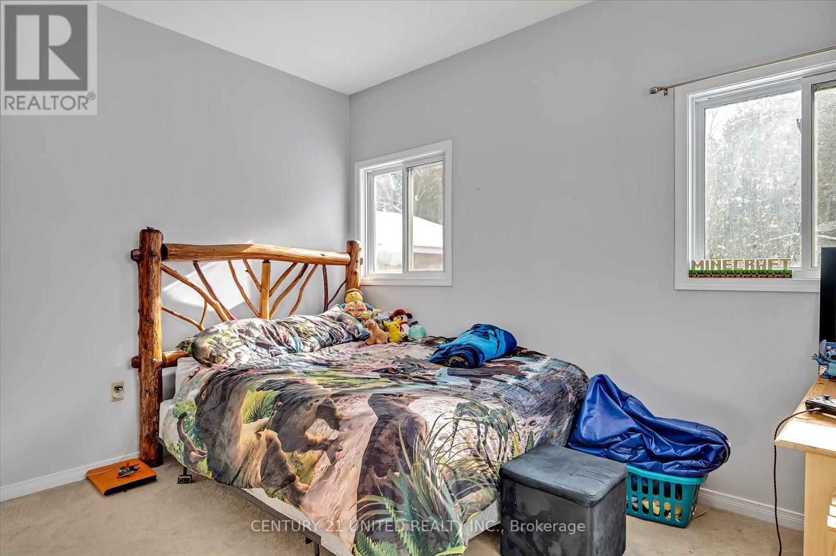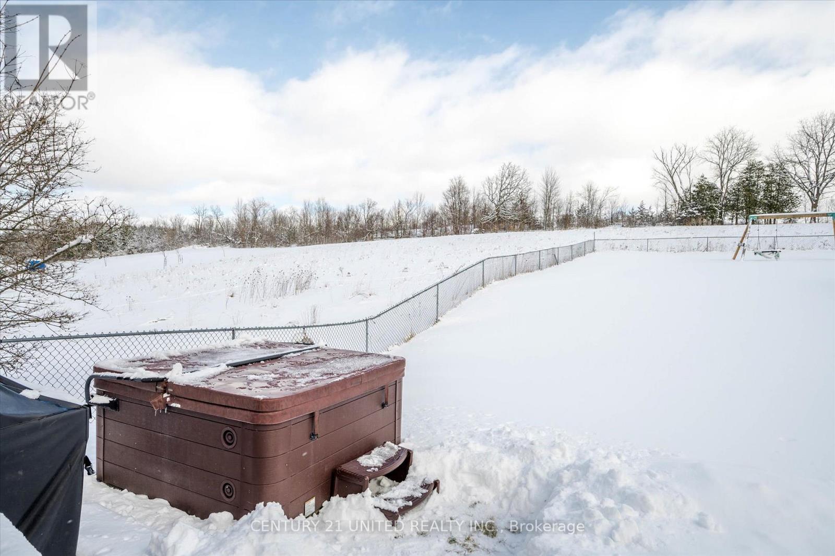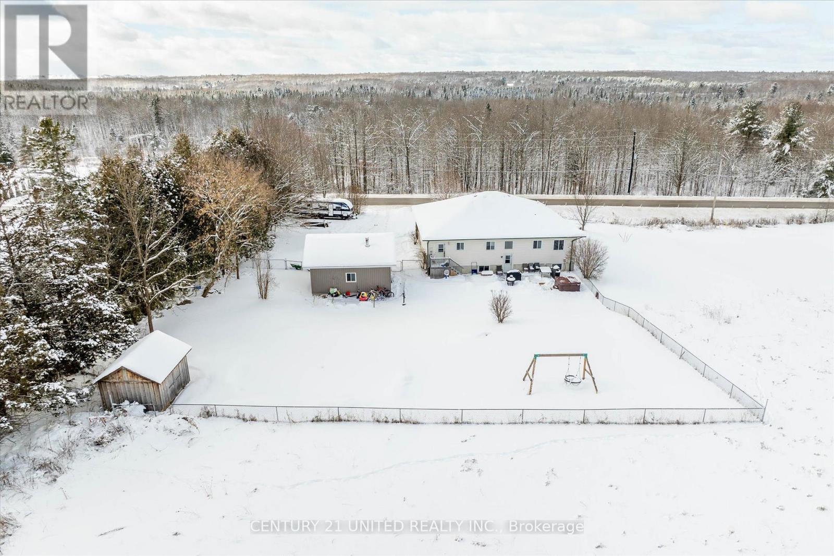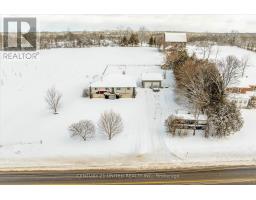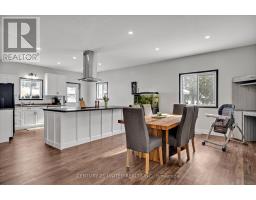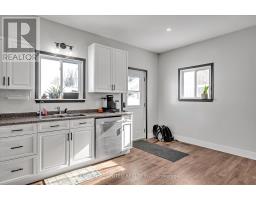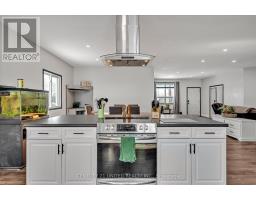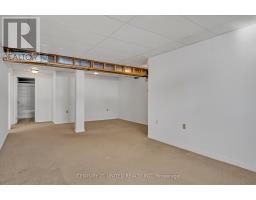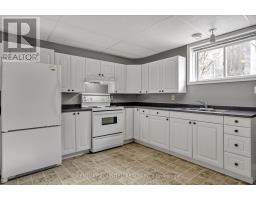112 Deloro Road Marmora And Lake, Ontario K0K 2M0
$645,000
Discover this spacious 5-bedroom, 3.5-bathroom bungalow set on a picturesque 2.4-acre lot with a tree-lined backdrop. Built in 2004, this large bungalow home offers plenty of room for a growing family. The main floor boasts 3 bedrooms, including a convenient master ensuite, while the fully finished basement adds 2 additional bedrooms, 2 full baths, and a 2nd kitchen. Enjoy peace of mind with updated water equipment, including a UV system, reverse osmosis, water softener, and sediment filter. Natural gas furnace keeps the home efficiently heated, complemented by central air (installed in 2021) for year-round comfort. The double-wide driveway leads to a detached 2-car garage, perfect for your vehicles and storage needs. Step outside to the expansive yard, which extends beyond the existing fence to the tree line, offering endless possibilities for outdoor activities and relaxation. Only a 4 minute drive to the Marmoraton Mine and under 20 minutes to Crowe Lake. Come take a look and make this home yours! (id:50886)
Property Details
| MLS® Number | X11957684 |
| Property Type | Single Family |
| Easement | Unknown |
| Equipment Type | None |
| Features | Irregular Lot Size |
| Parking Space Total | 9 |
| Rental Equipment Type | None |
Building
| Bathroom Total | 4 |
| Bedrooms Above Ground | 4 |
| Bedrooms Below Ground | 2 |
| Bedrooms Total | 6 |
| Appliances | Water Heater, Water Softener, Water Treatment, Hot Tub |
| Architectural Style | Bungalow |
| Basement Development | Finished |
| Basement Type | Full (finished) |
| Construction Style Attachment | Detached |
| Cooling Type | Central Air Conditioning |
| Exterior Finish | Vinyl Siding |
| Fireplace Present | Yes |
| Fireplace Type | Woodstove |
| Foundation Type | Poured Concrete |
| Half Bath Total | 1 |
| Heating Fuel | Natural Gas |
| Heating Type | Forced Air |
| Stories Total | 1 |
| Type | House |
| Utility Water | Drilled Well |
Parking
| Detached Garage |
Land
| Acreage | Yes |
| Sewer | Septic System |
| Size Depth | 420 Ft |
| Size Frontage | 241 Ft |
| Size Irregular | 241 X 420 Ft |
| Size Total Text | 241 X 420 Ft|2 - 4.99 Acres |
Rooms
| Level | Type | Length | Width | Dimensions |
|---|---|---|---|---|
| Basement | Bathroom | 1.52 m | 3.05 m | 1.52 m x 3.05 m |
| Basement | Bathroom | 2.71 m | 1.52 m | 2.71 m x 1.52 m |
| Basement | Bedroom | 3.44 m | 3.65 m | 3.44 m x 3.65 m |
| Basement | Bedroom | 3.77 m | 3.65 m | 3.77 m x 3.65 m |
| Basement | Cold Room | 1.61 m | 14.87 m | 1.61 m x 14.87 m |
| Basement | Den | 3.14 m | 3.05 m | 3.14 m x 3.05 m |
| Basement | Family Room | 5.82 m | 7.94 m | 5.82 m x 7.94 m |
| Basement | Kitchen | 4.03 m | 3.65 m | 4.03 m x 3.65 m |
| Basement | Laundry Room | 1.53 m | 3.05 m | 1.53 m x 3.05 m |
| Basement | Recreational, Games Room | 8.66 m | 4.66 m | 8.66 m x 4.66 m |
| Basement | Utility Room | 1.51 m | 1.4 m | 1.51 m x 1.4 m |
| Basement | Utility Room | 2.41 m | 1.5 m | 2.41 m x 1.5 m |
| Main Level | Bathroom | 2.6 m | 2.22 m | 2.6 m x 2.22 m |
| Main Level | Bathroom | 3.07 m | 2.9 m | 3.07 m x 2.9 m |
| Main Level | Bedroom | 3.64 m | 3.25 m | 3.64 m x 3.25 m |
| Main Level | Bedroom | 3.81 m | 3.38 m | 3.81 m x 3.38 m |
| Main Level | Bedroom | 3.77 m | 3.67 m | 3.77 m x 3.67 m |
| Main Level | Dining Room | 3.68 m | 3.77 m | 3.68 m x 3.77 m |
| Main Level | Kitchen | 4.4 m | 4.87 m | 4.4 m x 4.87 m |
| Main Level | Living Room | 8.77 m | 6.55 m | 8.77 m x 6.55 m |
| Main Level | Office | 3.07 m | 2.36 m | 3.07 m x 2.36 m |
| Main Level | Primary Bedroom | 3.79 m | 4.5 m | 3.79 m x 4.5 m |
Utilities
| Cable | Available |
| Natural Gas Available | Available |
https://www.realtor.ca/real-estate/27880581/112-deloro-road-marmora-and-lake
Contact Us
Contact us for more information
Brandon Timmins
Salesperson
www.youtube.com/embed/_z0WiuNKyyk
(705) 743-4444
www.goldpost.com/



















