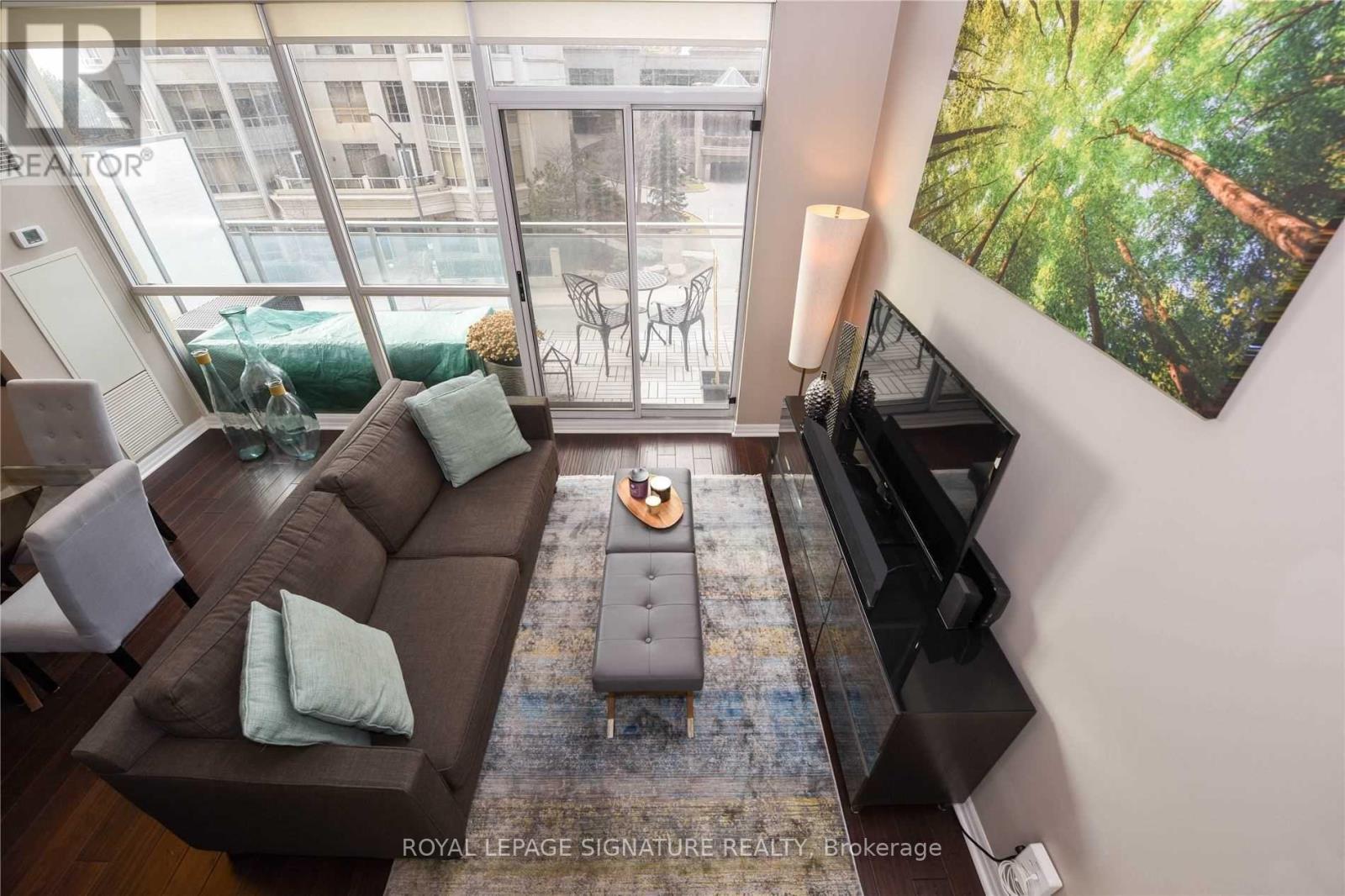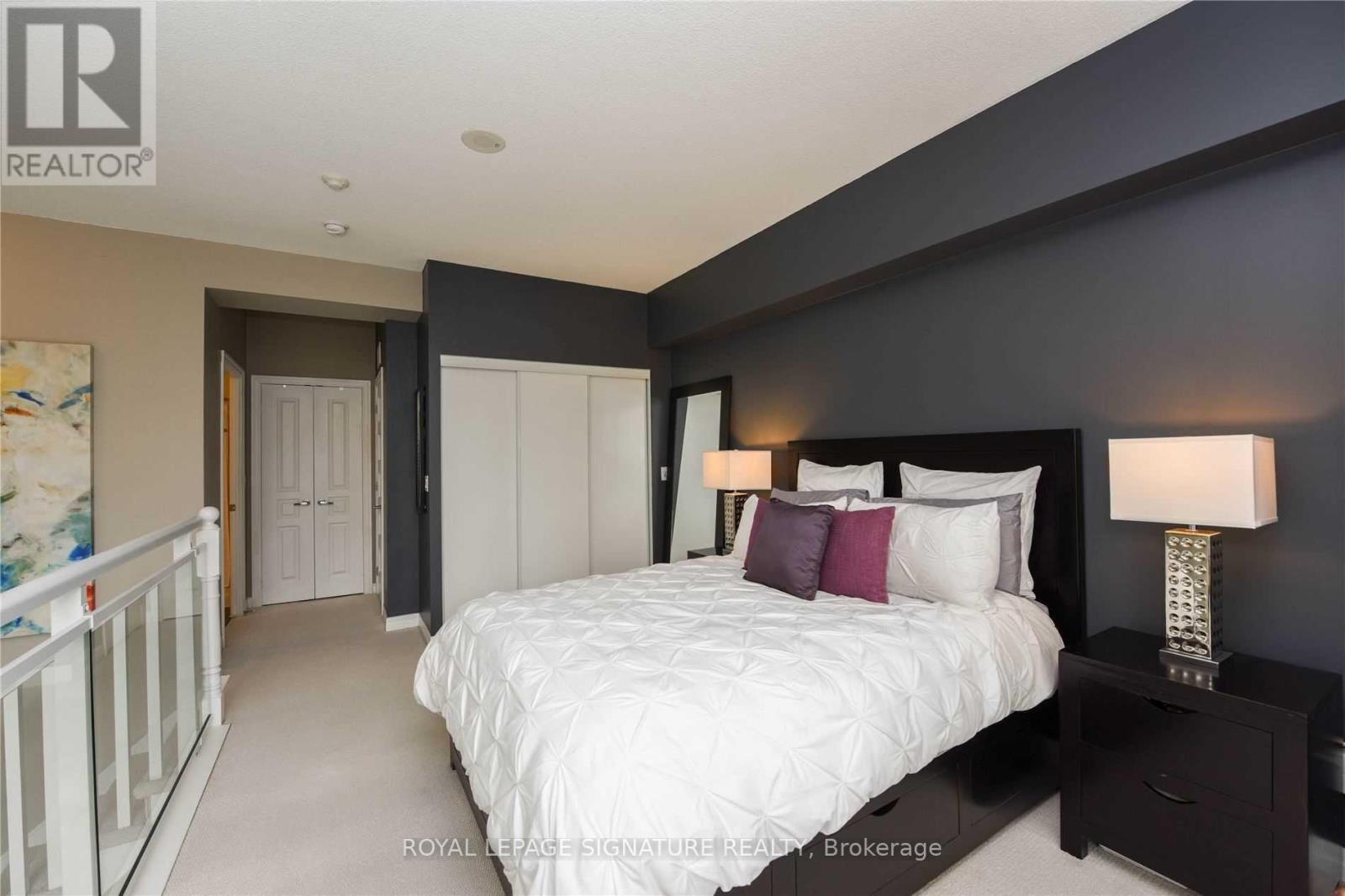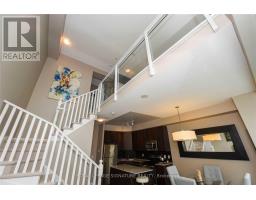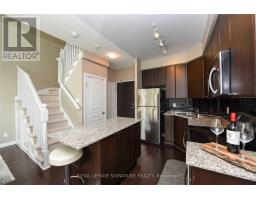304 - 225 Webb Drive Mississauga, Ontario L5B 4P2
2 Bedroom
2 Bathroom
700 - 799 ft2
Loft
Central Air Conditioning
Forced Air
$2,640 Monthly
Luxury Loft! Shows Like A Model Suite! 1+1, 780Sqft 2 Storey Loft In Award Winning Solstice Condos. In The Heart Of Mississauga. 9 Foot Ceiling On Both Levels. Floor To Ceiling Windows. 17'+ By 6' Balcony. Large Master + Den. 2 Washrooms. Granite Counters And Ss Appliances. Engineered Hardwood In Kitchen, Living/Dining Area. 1 Parking,1 Locker. Huge Bonus - Great Parking Access, Same Floor No Elevators Needed !!! (id:50886)
Property Details
| MLS® Number | W11957494 |
| Property Type | Single Family |
| Community Name | City Centre |
| Amenities Near By | Hospital, Public Transit, Schools |
| Community Features | Pet Restrictions, Community Centre |
| Features | Balcony, Guest Suite |
| Parking Space Total | 1 |
Building
| Bathroom Total | 2 |
| Bedrooms Above Ground | 1 |
| Bedrooms Below Ground | 1 |
| Bedrooms Total | 2 |
| Amenities | Security/concierge, Exercise Centre, Party Room, Storage - Locker |
| Appliances | Garage Door Opener Remote(s) |
| Architectural Style | Loft |
| Cooling Type | Central Air Conditioning |
| Exterior Finish | Concrete |
| Fire Protection | Security Guard, Security System, Smoke Detectors |
| Flooring Type | Hardwood, Carpeted |
| Half Bath Total | 1 |
| Heating Fuel | Natural Gas |
| Heating Type | Forced Air |
| Size Interior | 700 - 799 Ft2 |
| Type | Apartment |
Parking
| Underground | |
| Garage |
Land
| Acreage | No |
| Land Amenities | Hospital, Public Transit, Schools |
Rooms
| Level | Type | Length | Width | Dimensions |
|---|---|---|---|---|
| Main Level | Living Room | 3.4 m | 5.3 m | 3.4 m x 5.3 m |
| Main Level | Dining Room | 3.4 m | 5.3 m | 3.4 m x 5.3 m |
| Main Level | Kitchen | 2.87 m | 3.07 m | 2.87 m x 3.07 m |
| Upper Level | Primary Bedroom | 2.77 m | 4.9 m | 2.77 m x 4.9 m |
| Upper Level | Den | 2.28 m | 2.04 m | 2.28 m x 2.04 m |
https://www.realtor.ca/real-estate/27880494/304-225-webb-drive-mississauga-city-centre-city-centre
Contact Us
Contact us for more information
Utpal Datta
Salesperson
Royal LePage Signature Realty
201-30 Eglinton Ave West
Mississauga, Ontario L5R 3E7
201-30 Eglinton Ave West
Mississauga, Ontario L5R 3E7
(905) 568-2121
(905) 568-2588











































