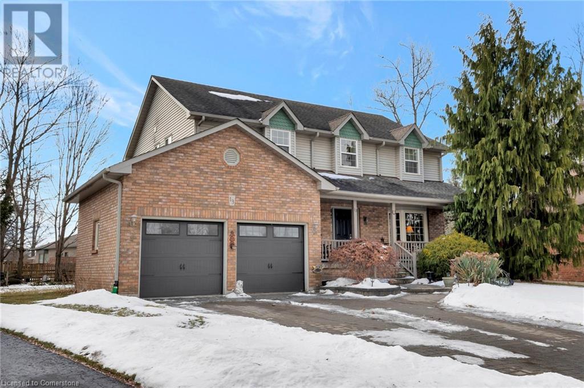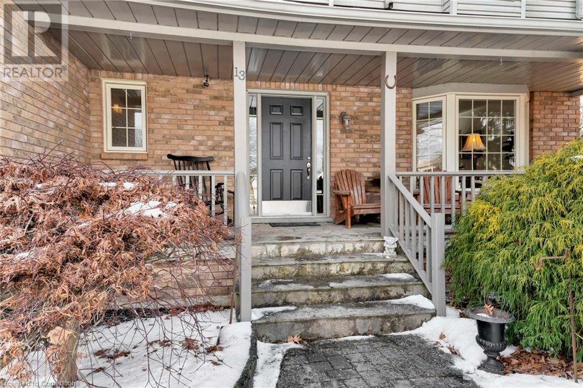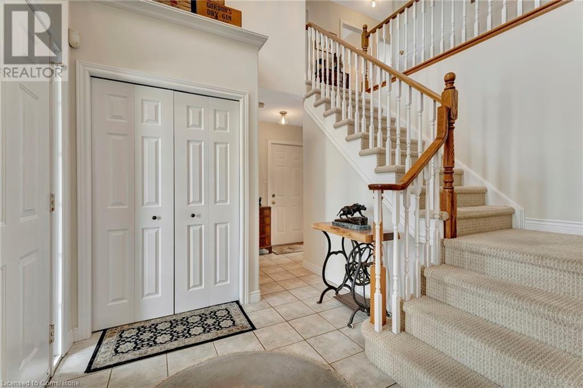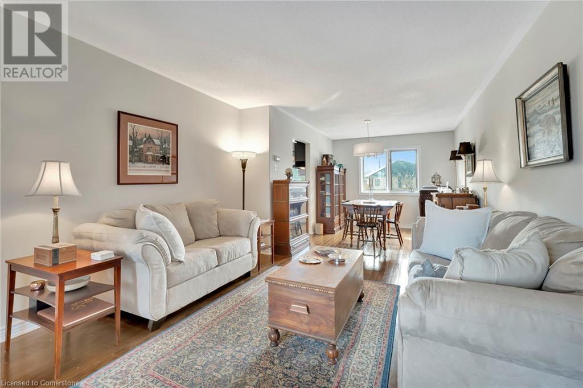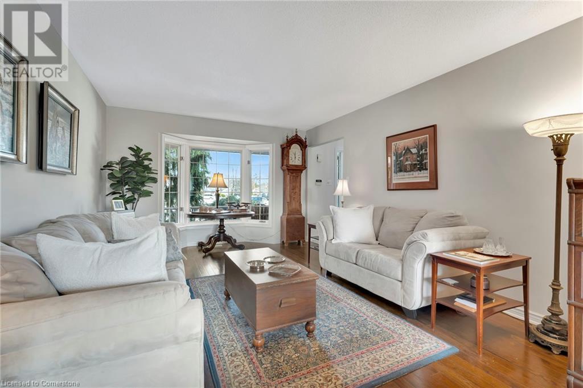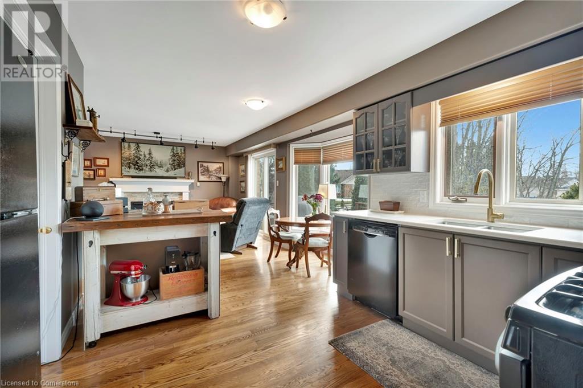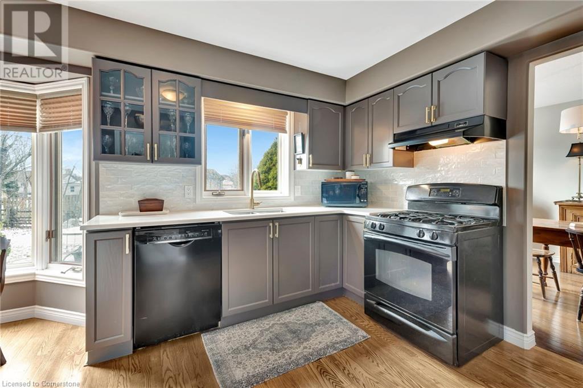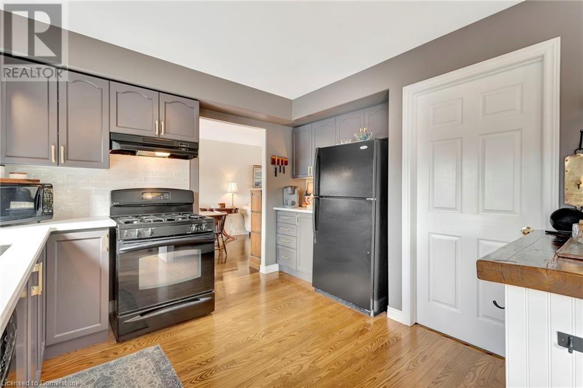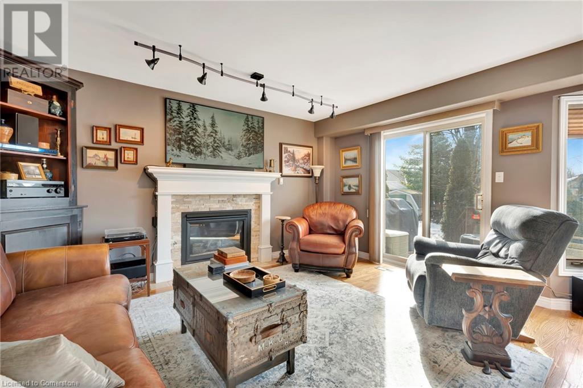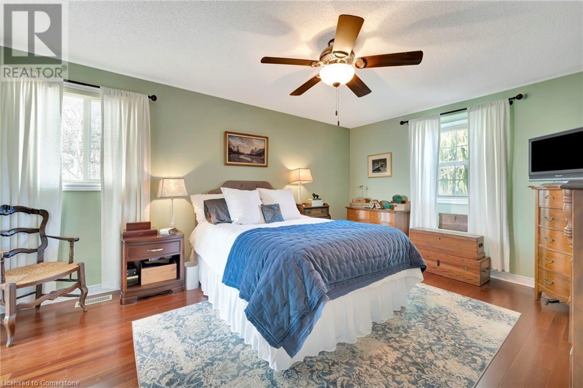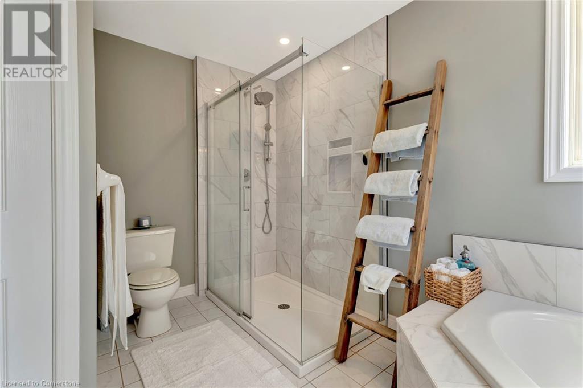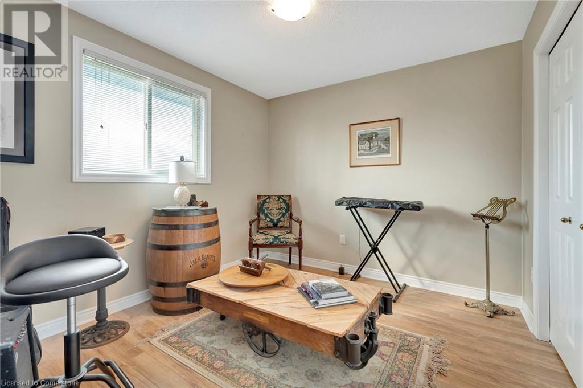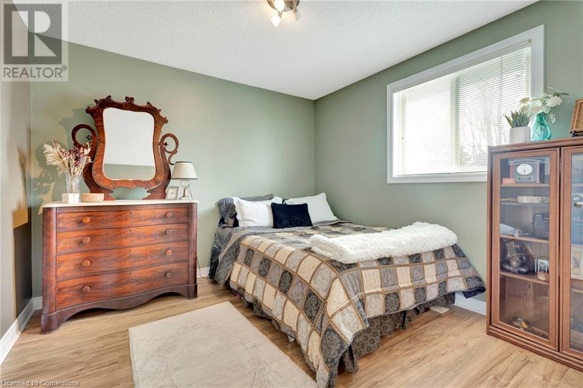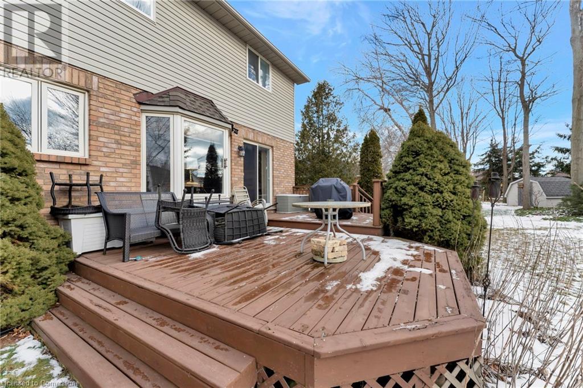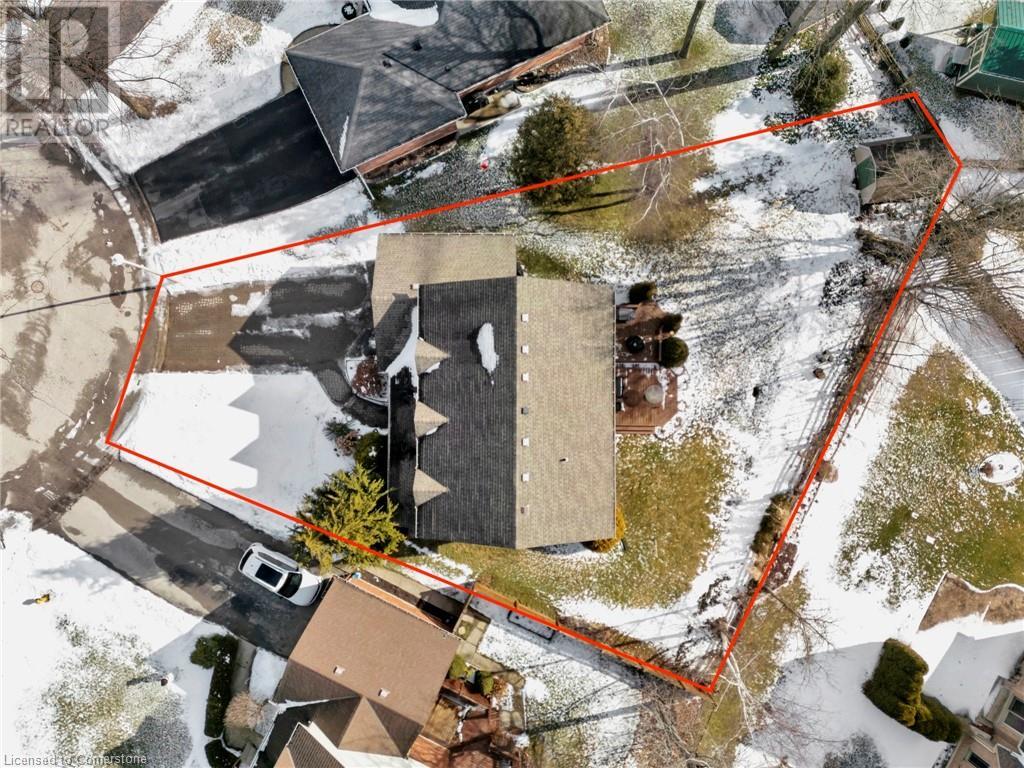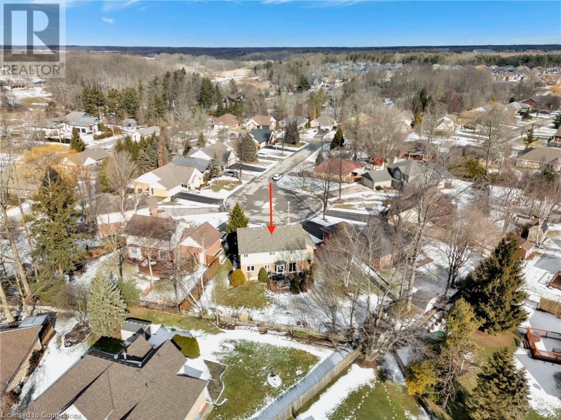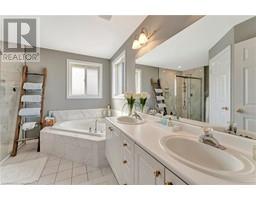13 Shoreacres Crt Port Dover, Ontario N0A 1N7
$799,900
Welcome to 13 Shoreacres Court in beautiful Port Dover! Nestled on a quiet, family-friendly court, this charming 4-bedroom, 3-bathroom home offers 2,050 sq. ft. of spacious living. The main floor features a bright living room, formal dining room, and a cozy family room with a gas fireplace—perfect for relaxing evenings. The kitchen boasts a large walk-in pantry, and the cabinets, along with the main level, have been recently painted for a fresh, modern touch. The spacious pie-shaped lot provides ample outdoor space, while the double-car garage and interlocking brick driveway add convenience and curb appeal. The unfinished basement is a blank canvas ready for your personal touch. Just a 15-minute walk to downtown and steps from the marina, this home is ideal for boating enthusiasts and those looking to enjoy everything Port Dover has to offer. Don’t miss out on this fantastic opportunity! (id:50886)
Open House
This property has open houses!
1:00 pm
Ends at:3:00 pm
Property Details
| MLS® Number | 40696580 |
| Property Type | Single Family |
| Amenities Near By | Marina |
| Equipment Type | Furnace |
| Features | Southern Exposure |
| Parking Space Total | 6 |
| Rental Equipment Type | Furnace |
| Structure | Shed |
Building
| Bathroom Total | 3 |
| Bedrooms Above Ground | 4 |
| Bedrooms Total | 4 |
| Appliances | Dishwasher, Dryer, Refrigerator, Stove, Washer, Garage Door Opener |
| Architectural Style | 2 Level |
| Basement Development | Unfinished |
| Basement Type | Full (unfinished) |
| Constructed Date | 1997 |
| Construction Style Attachment | Detached |
| Cooling Type | Central Air Conditioning |
| Exterior Finish | Aluminum Siding, Brick |
| Foundation Type | Poured Concrete |
| Half Bath Total | 1 |
| Heating Fuel | Natural Gas |
| Heating Type | Forced Air |
| Stories Total | 2 |
| Size Interior | 2,050 Ft2 |
| Type | House |
| Utility Water | Municipal Water |
Parking
| Attached Garage |
Land
| Acreage | No |
| Land Amenities | Marina |
| Sewer | Municipal Sewage System |
| Size Frontage | 40 Ft |
| Size Total Text | Under 1/2 Acre |
| Zoning Description | R1 |
Rooms
| Level | Type | Length | Width | Dimensions |
|---|---|---|---|---|
| Second Level | 4pc Bathroom | Measurements not available | ||
| Second Level | 5pc Bathroom | Measurements not available | ||
| Second Level | Bedroom | 11'11'' x 9'1'' | ||
| Second Level | Bedroom | 10'0'' x 10'0'' | ||
| Second Level | Bedroom | 12'0'' x 10'9'' | ||
| Second Level | Primary Bedroom | 15'6'' x 12'1'' | ||
| Main Level | 2pc Bathroom | Measurements not available | ||
| Main Level | Family Room | 14'9'' x 10'3'' | ||
| Main Level | Kitchen | 16'3'' x 15'11'' | ||
| Main Level | Dining Room | 12'3'' x 10'0'' | ||
| Main Level | Living Room | 16'4'' x 12'1'' |
https://www.realtor.ca/real-estate/27883531/13-shoreacres-crt-port-dover
Contact Us
Contact us for more information
Kevin Koslowski
Salesperson
(905) 574-1450
http//www.teamkoslowski.com
109 Portia Drive Unit 4b
Ancaster, Ontario L9G 0E8
(905) 304-3303
(905) 574-1450


