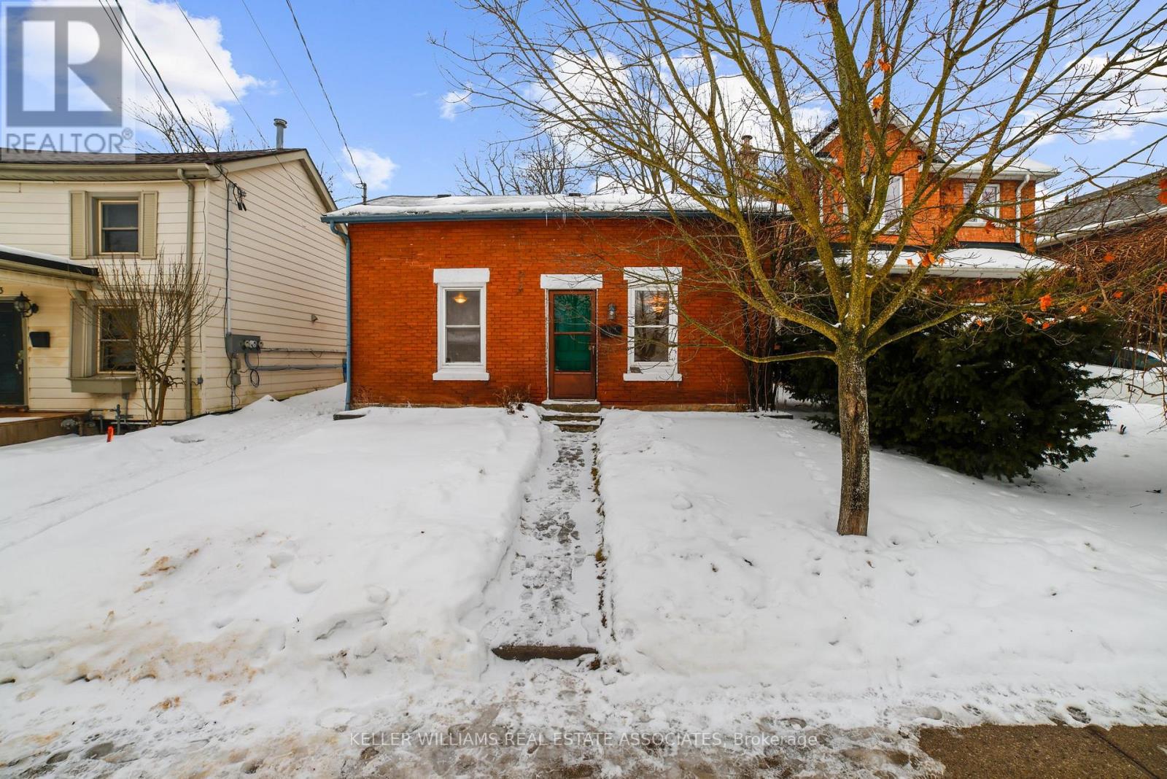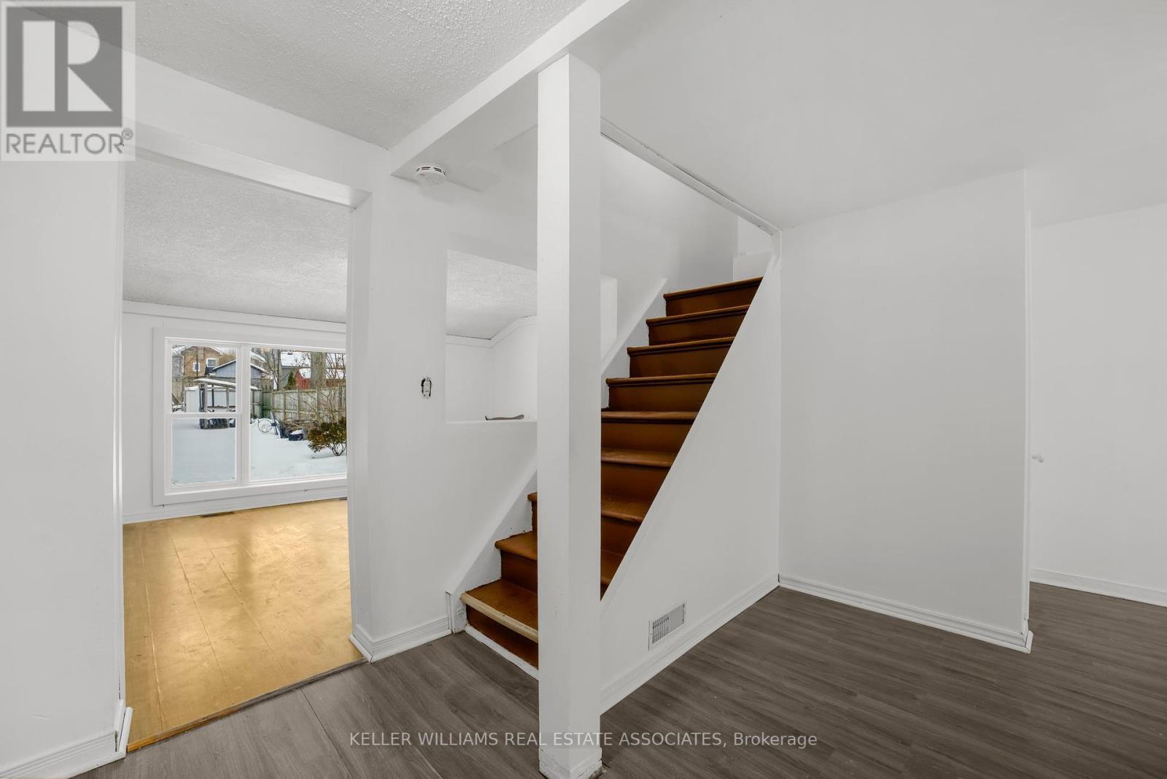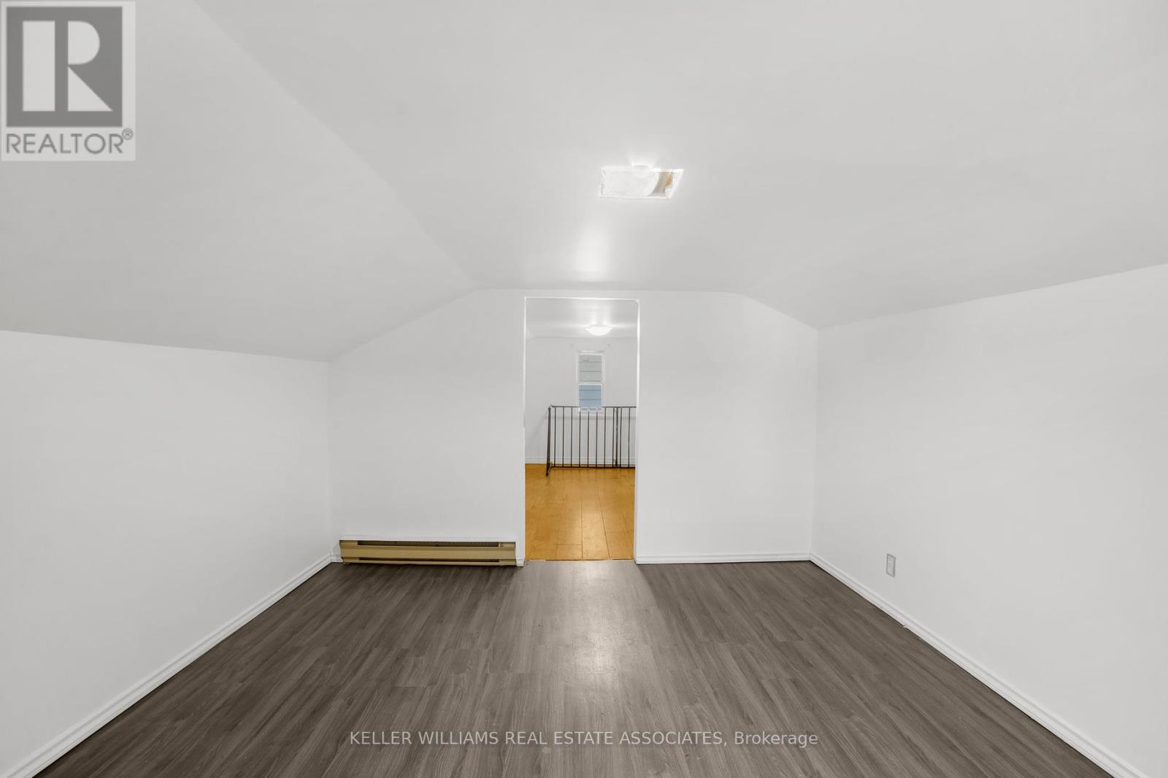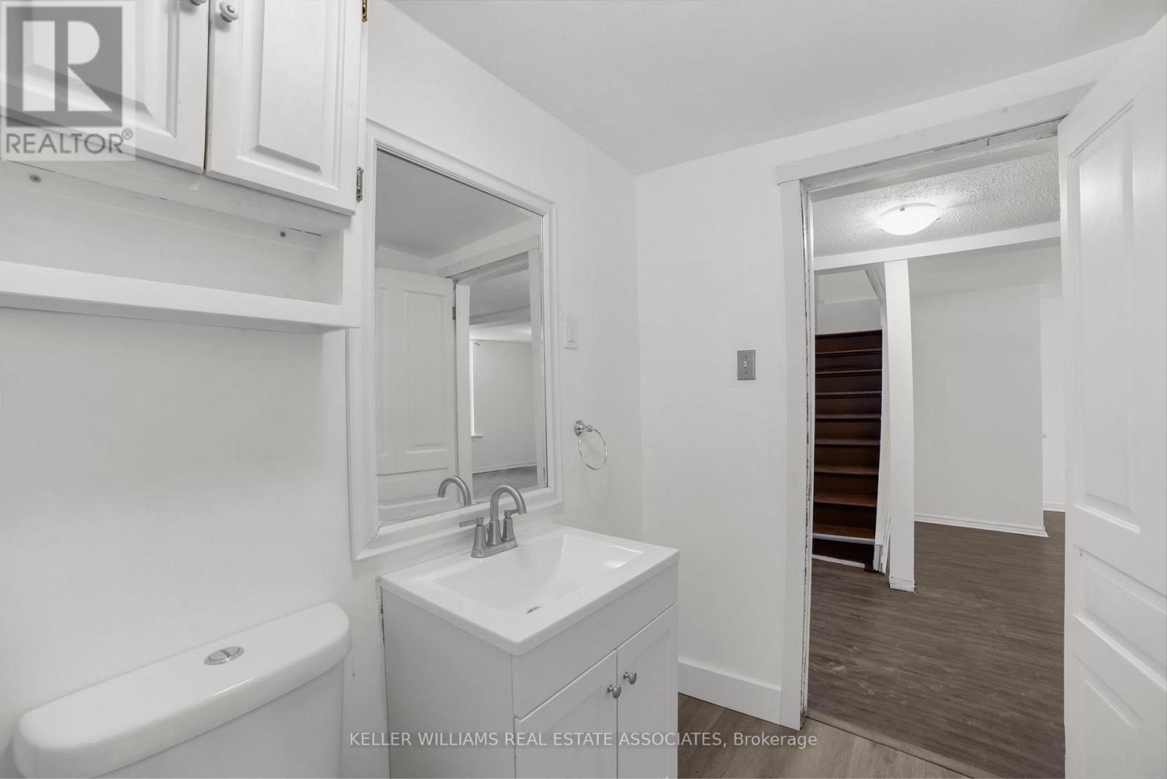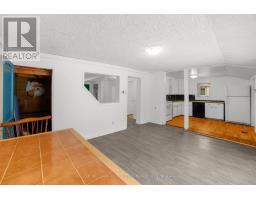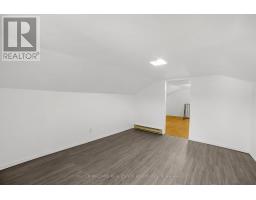89 Essex Street Guelph, Ontario N1H 3K9
$2,400 Monthly
Welcome to 89 Essex St, a charming 1.5 storey detached home on a large 36' x 148' lot in the highly desirable Junction neighbourhood. This home offers 1 bedroom + an additional room upstairs, separate living and dining rooms on the main floor, a laundry room with additional space that can be utilized as an office, a spacious kitchen, newly renovated 4-pc bathroom, private driveway with parking for 2 cars and a massive backyard! Just minutes from downtown Guelph, offering easy access to shops, restaurants and entertainment. (id:50886)
Property Details
| MLS® Number | X11957299 |
| Property Type | Single Family |
| Neigbourhood | Downtown Neighbourhood |
| Community Name | Central West |
| Features | Lane |
| Parking Space Total | 2 |
Building
| Bathroom Total | 1 |
| Bedrooms Above Ground | 1 |
| Bedrooms Below Ground | 2 |
| Bedrooms Total | 3 |
| Appliances | Dishwasher, Dryer, Refrigerator, Stove, Washer |
| Basement Development | Unfinished |
| Basement Type | Crawl Space (unfinished) |
| Construction Style Attachment | Detached |
| Cooling Type | Central Air Conditioning |
| Exterior Finish | Brick |
| Foundation Type | Unknown |
| Heating Fuel | Natural Gas |
| Heating Type | Forced Air |
| Stories Total | 2 |
| Type | House |
| Utility Water | Municipal Water |
Land
| Acreage | No |
| Sewer | Sanitary Sewer |
Rooms
| Level | Type | Length | Width | Dimensions |
|---|---|---|---|---|
| Second Level | Bedroom | 3.79 m | 3.4 m | 3.79 m x 3.4 m |
| Second Level | Other | 3.74 m | 3.4 m | 3.74 m x 3.4 m |
| Main Level | Living Room | 4.57 m | 5.08 m | 4.57 m x 5.08 m |
| Main Level | Bedroom | 2.96 m | 3.27 m | 2.96 m x 3.27 m |
| Main Level | Dining Room | 4.57 m | 3.46 m | 4.57 m x 3.46 m |
| Main Level | Kitchen | 3.06 m | 3.46 m | 3.06 m x 3.46 m |
https://www.realtor.ca/real-estate/27880351/89-essex-street-guelph-central-west-central-west
Contact Us
Contact us for more information
Jeff Ham
Salesperson
www.thefreshapproach.ca
7145 West Credit Ave B1 #100
Mississauga, Ontario L5N 6J7
(905) 812-8123
(905) 812-8155
Ian D'souza
Salesperson
7145 West Credit Ave B1 #100
Mississauga, Ontario L5N 6J7
(905) 812-8123
(905) 812-8155

