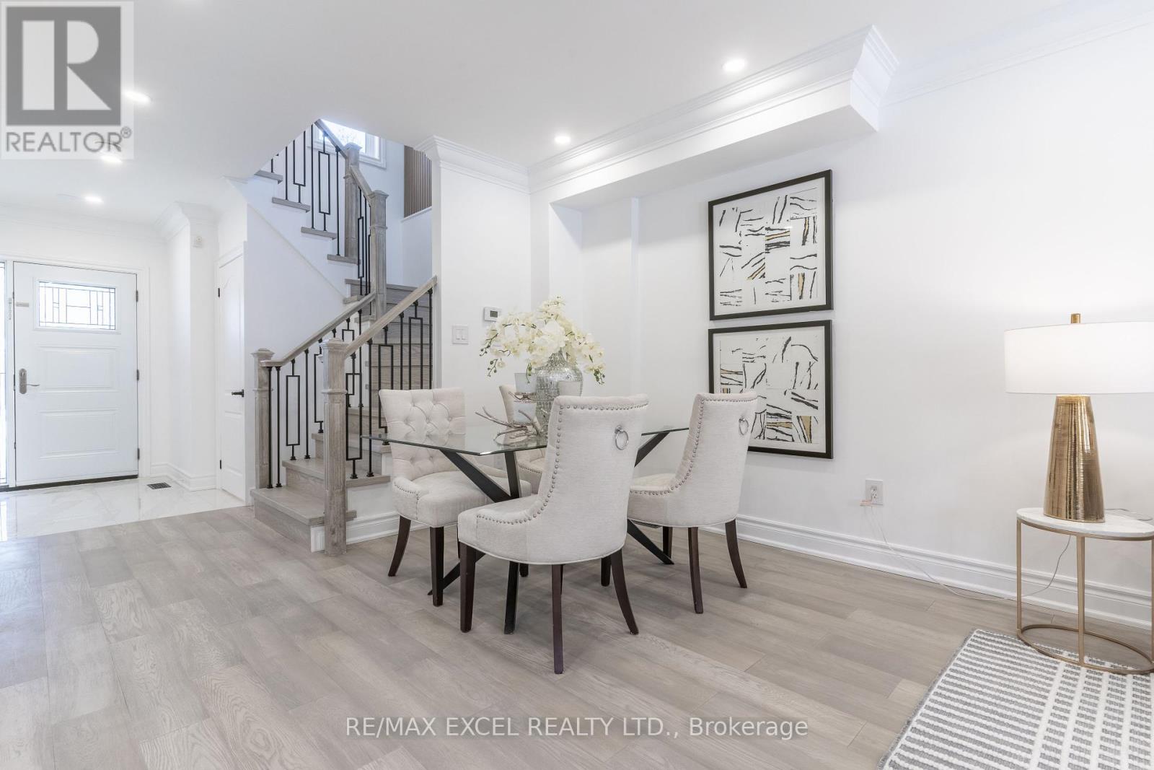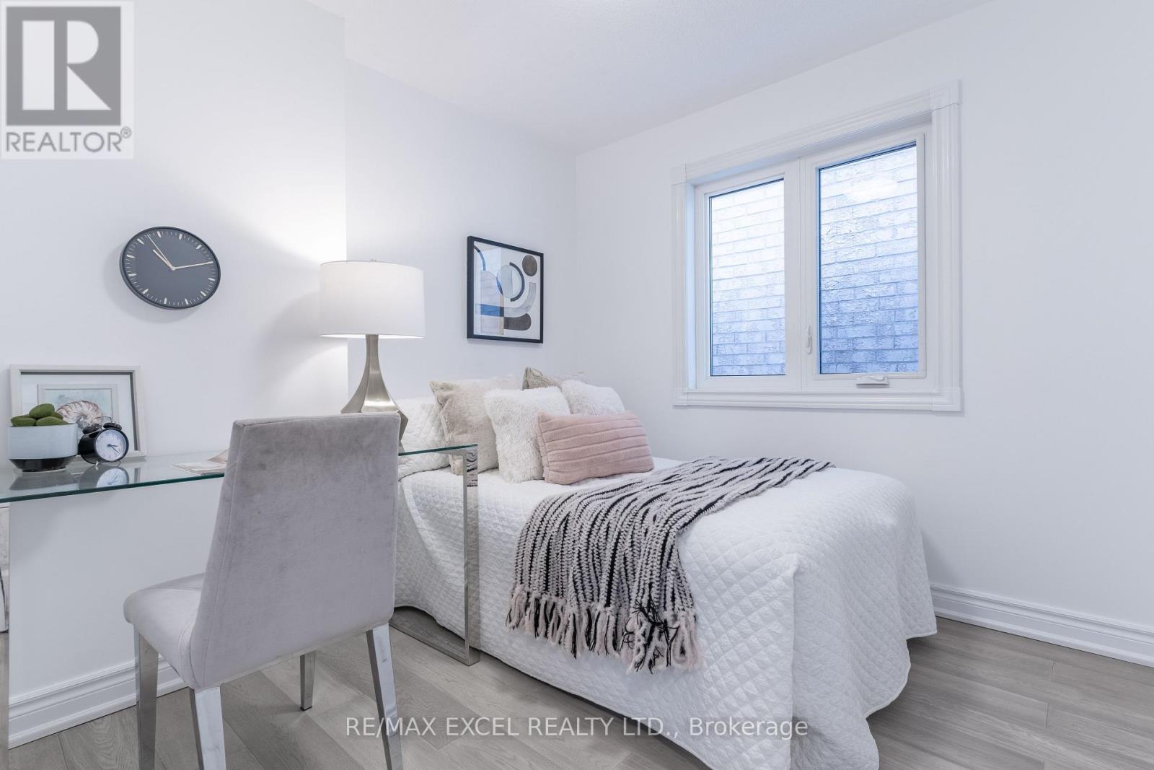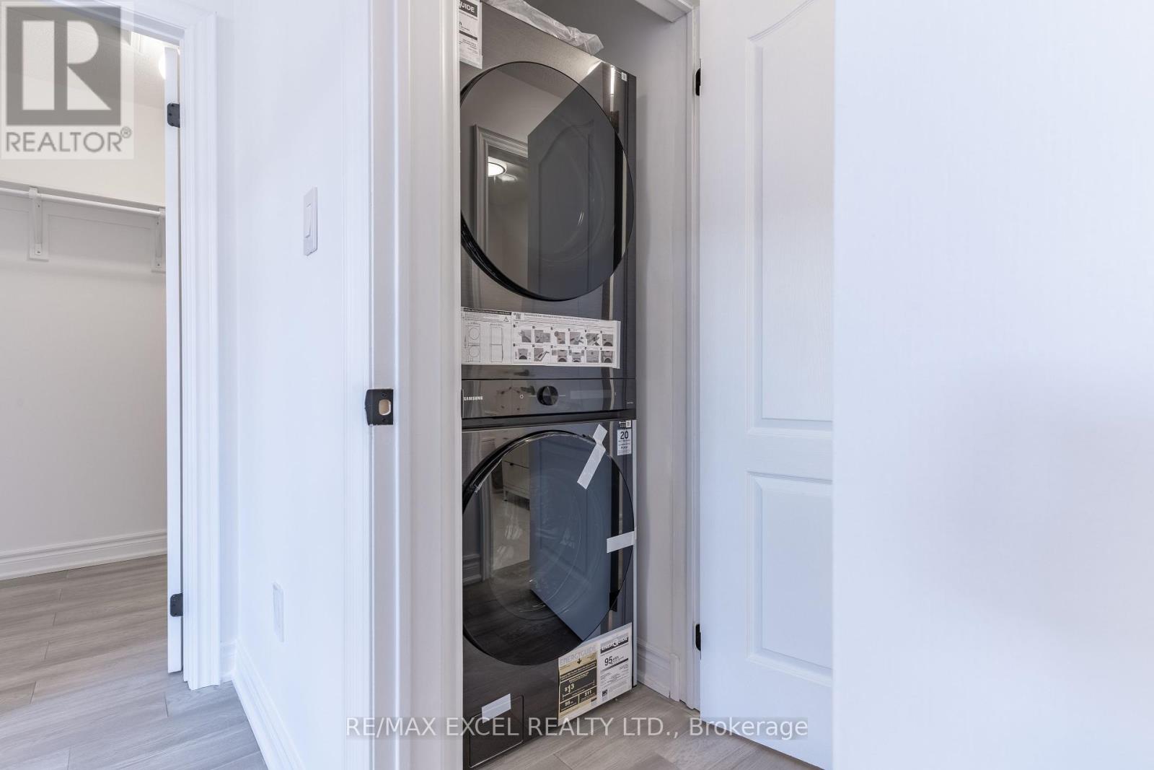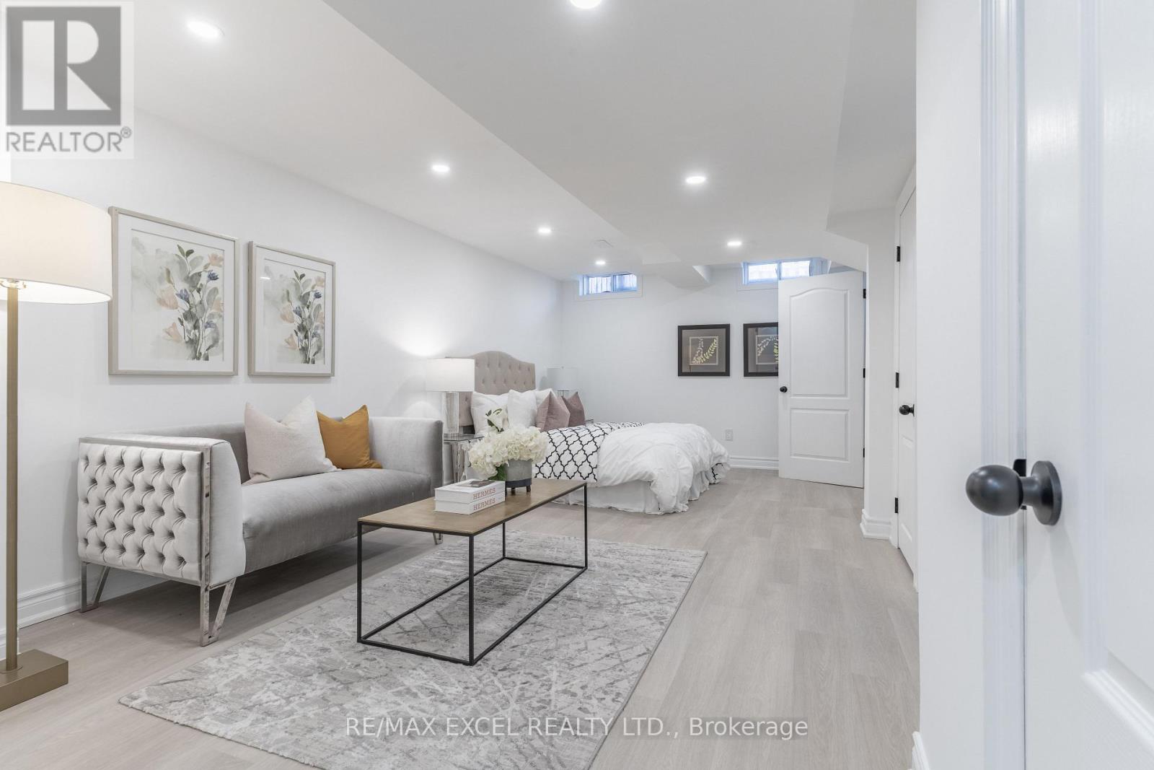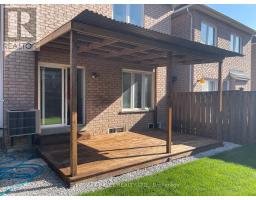20 Sunridge Street Richmond Hill, Ontario L4E 3T5
$998,000
MUST SEE ,This luxury Unparalleled freehold townhouse in Richmond Hills Oak Ridges area boasts over $120K in premium upgrades. Its linked to neighboring homes only by the garage, featuring a private, non-shared driveway with no sidewalk. The basement apartment has a separate entrance and private laundry room. The home offers a spacious, open-concept layout with decorative staircase wall design and gleaming hardwood floors on both main and second floors. An abundance of pot lights creates a bright and inviting atmosphere throughout. There is direct access to the garage. The large master bedroom includes a walk-in closet and Ensuite bathroom. Both the main floor and basement have new kitchens (2024) with quartz countertops and backsplashes. Recent updates include a new roof, fresh paint, new basement fridge, new glass cooktop (all in 2025 ) new windows, deck with canopy veranda, and front door (2020). All stainless-steel appliances are included. The location offers close proximity to shopping, schools, parks, and more. **** EXTRAS **** 2 Fridge ,2 Front Load Washer, 2 Front Load Dryer, 1 Stove,1 Glass cooktop, 1 Stainless Steel built-in Dishwasher,1 Microwave rang hood, 1 Rang hood, Central Vacuum, Garage Door opener Remote , All Light Fixtures (id:50886)
Property Details
| MLS® Number | N11957389 |
| Property Type | Single Family |
| Community Name | Oak Ridges |
| Parking Space Total | 4 |
Building
| Bathroom Total | 4 |
| Bedrooms Above Ground | 3 |
| Bedrooms Below Ground | 3 |
| Bedrooms Total | 6 |
| Appliances | Water Heater, Cooktop, Dishwasher, Dryer, Garage Door Opener, Microwave, Range, Refrigerator, Stove, Washer |
| Basement Features | Apartment In Basement, Separate Entrance |
| Basement Type | N/a |
| Construction Style Attachment | Attached |
| Cooling Type | Central Air Conditioning |
| Exterior Finish | Brick |
| Flooring Type | Vinyl, Porcelain Tile, Hardwood |
| Foundation Type | Concrete |
| Half Bath Total | 1 |
| Heating Fuel | Natural Gas |
| Heating Type | Forced Air |
| Stories Total | 2 |
| Type | Row / Townhouse |
| Utility Water | Municipal Water |
Parking
| Attached Garage |
Land
| Acreage | No |
| Sewer | Sanitary Sewer |
| Size Depth | 85 Ft ,3 In |
| Size Frontage | 30 Ft |
| Size Irregular | 30.02 X 85.3 Ft |
| Size Total Text | 30.02 X 85.3 Ft |
Rooms
| Level | Type | Length | Width | Dimensions |
|---|---|---|---|---|
| Second Level | Primary Bedroom | 4.26 m | 3.65 m | 4.26 m x 3.65 m |
| Second Level | Bedroom 2 | 3.04 m | 2.74 m | 3.04 m x 2.74 m |
| Second Level | Bedroom 3 | 2.69 m | 2.74 m | 2.69 m x 2.74 m |
| Basement | Laundry Room | 2.18 m | 1 m | 2.18 m x 1 m |
| Basement | Living Room | 6.09 m | 3.35 m | 6.09 m x 3.35 m |
| Basement | Kitchen | 3.04 m | 2.13 m | 3.04 m x 2.13 m |
| Main Level | Living Room | 6.18 m | 3.35 m | 6.18 m x 3.35 m |
| Main Level | Dining Room | 6.18 m | 3.35 m | 6.18 m x 3.35 m |
| Main Level | Kitchen | 2.99 m | 2.54 m | 2.99 m x 2.54 m |
| Main Level | Eating Area | 2.46 m | 2.54 m | 2.46 m x 2.54 m |
https://www.realtor.ca/real-estate/27880288/20-sunridge-street-richmond-hill-oak-ridges-oak-ridges
Contact Us
Contact us for more information
Kouroush Tashtzar
Salesperson
www.yorkrealestateteam.com/
www.facebook.com/kouroushtashtzar.official/
www.linkedin.com/in/kouroush-tashtzar-66412a22/
120 West Beaver Creek Rd #23
Richmond Hill, Ontario L4B 1L2
(905) 597-0800
(905) 597-0868
www.remaxexcel.com/






