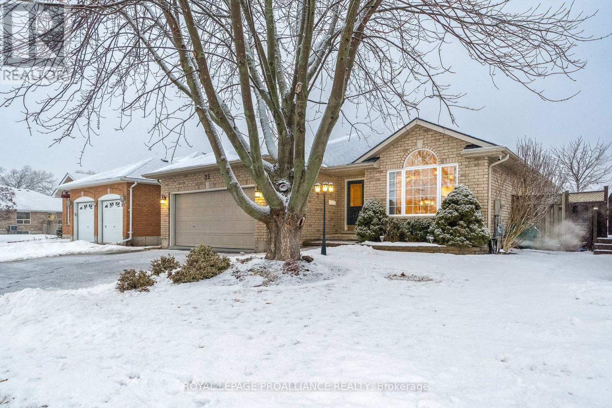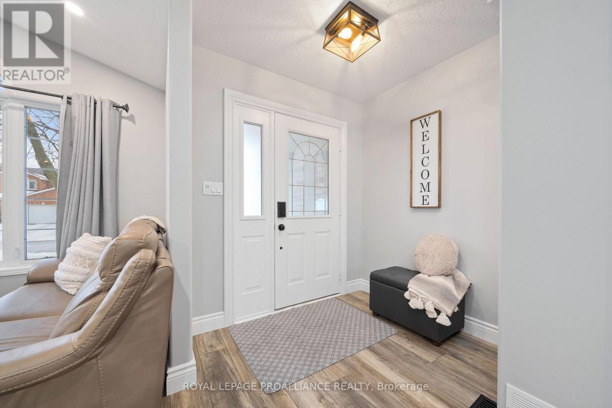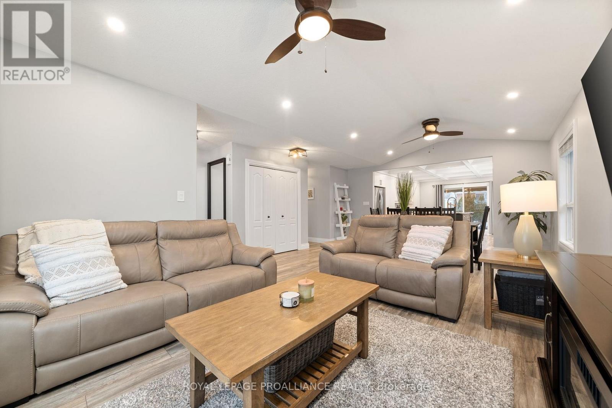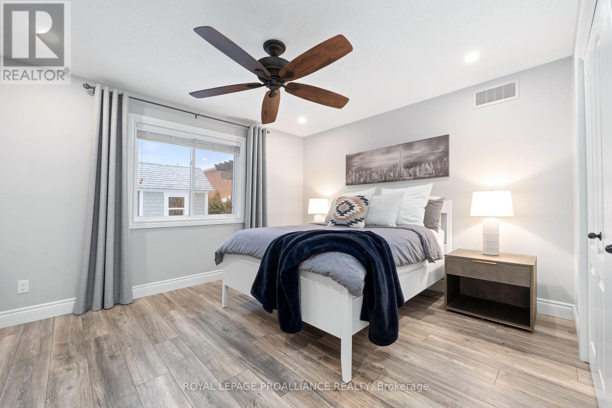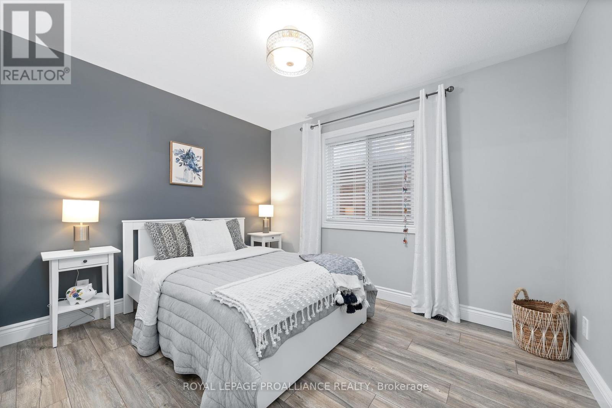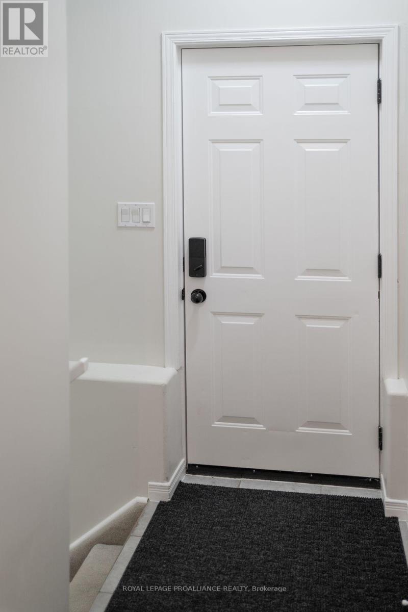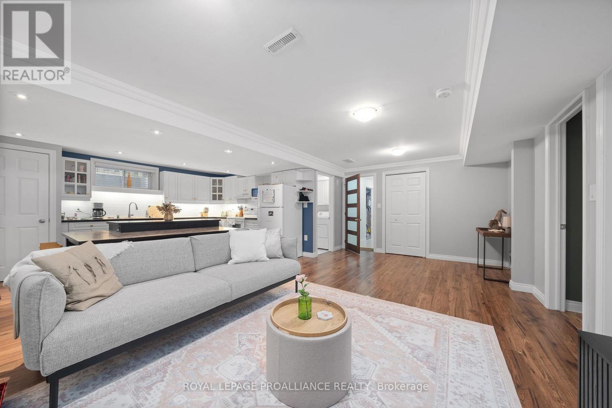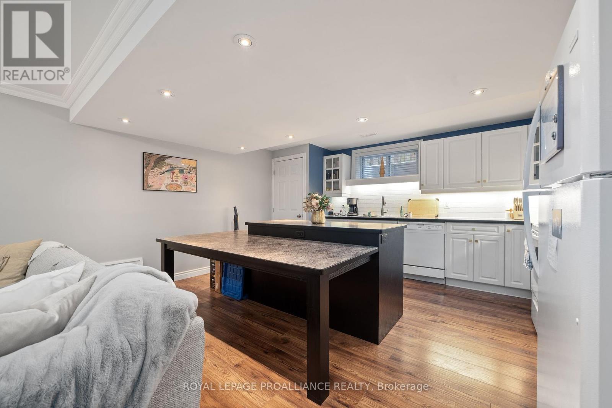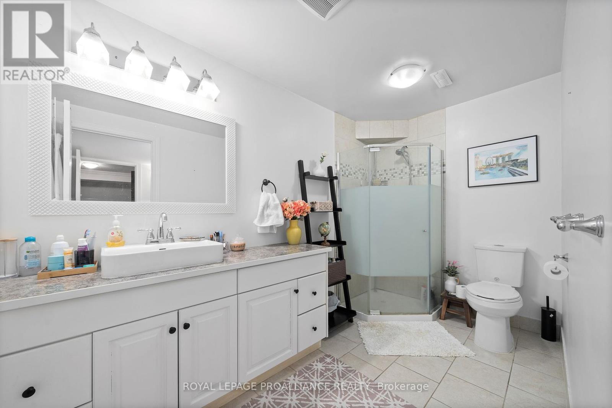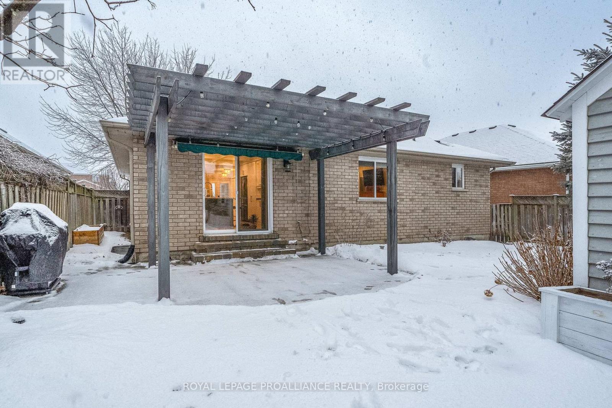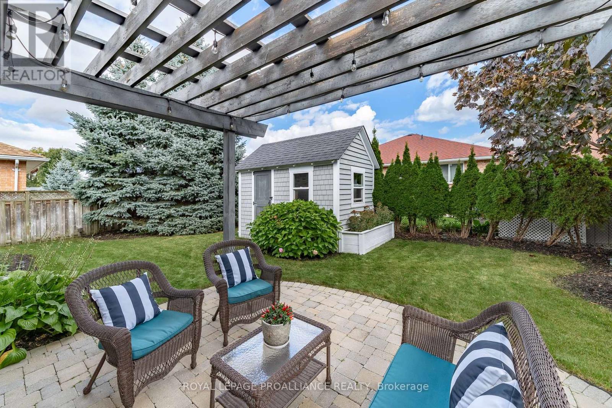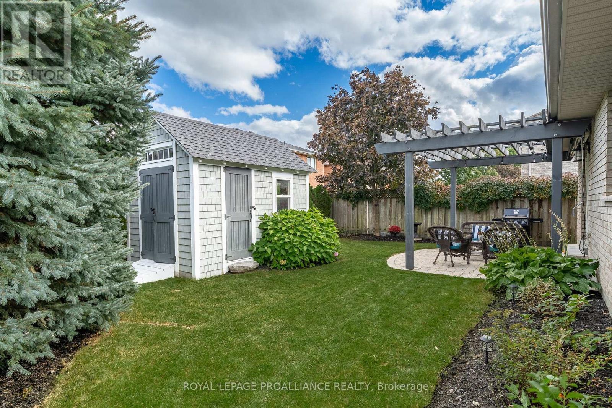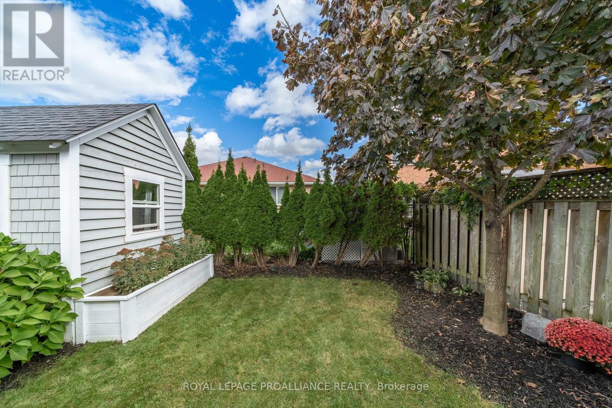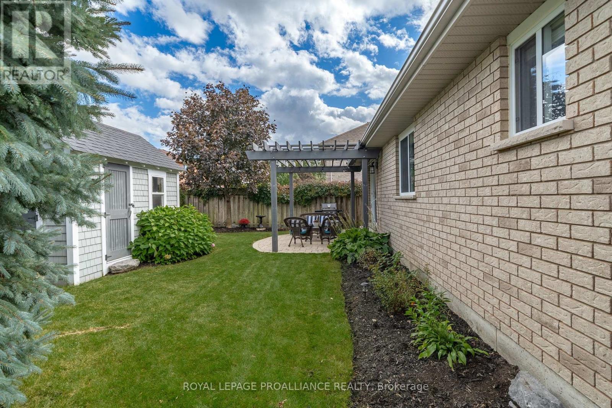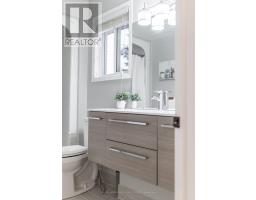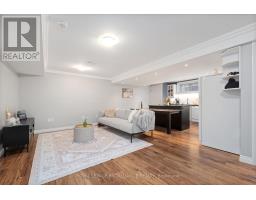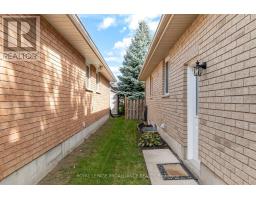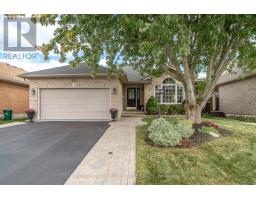23 Spruce Gardens Belleville, Ontario K8N 5W3
$749,900
Welcome to this stunning renovated bungalow in the desirable Stanley Park neighbourhood. Featuring three bedrooms, three bathrooms, and a fully finished two bedroom in-law suite. This home is perfect for families, investors, or multi-generational living. The main level was beautifully renovated in 2018 with a custom kitchen boasting granite countertops, a herringbone marble backsplash, and a spacious center island, creating the perfect space for cooking and entertaining. The updated bathrooms feature sleek ceramic tile and floating modern vanities, adding a contemporary touch. Additional upgrades include laminate flooring, updated electrical, and an abundance of pot lights throughout. Step outside to a private backyard oasis, complete with a pergola, awning, interlocking brick patio, and a well-maintained landscaped lot with a storage shed and sprinkler system. The existing in-law suite provides an excellent opportunity for rental income, with a current tenant paying $1,800 per month inclusive. Located in a fantastic neighborhood close to parks, schools, shopping, and transit, this home is move-in ready and offers both style and functionality. Don't miss this incredible opportunity! (id:50886)
Open House
This property has open houses!
12:00 pm
Ends at:1:00 pm
Property Details
| MLS® Number | X11957416 |
| Property Type | Single Family |
| Amenities Near By | Hospital, Park, Place Of Worship, Public Transit, Schools |
| Features | Flat Site, In-law Suite |
| Parking Space Total | 5 |
| Structure | Patio(s), Shed |
Building
| Bathroom Total | 4 |
| Bedrooms Above Ground | 3 |
| Bedrooms Below Ground | 2 |
| Bedrooms Total | 5 |
| Appliances | Garage Door Opener Remote(s), Central Vacuum, Water Heater, Water Purifier, Dishwasher, Dryer, Microwave, Refrigerator, Stove, Washer |
| Architectural Style | Bungalow |
| Basement Features | Apartment In Basement, Separate Entrance |
| Basement Type | N/a |
| Construction Style Attachment | Detached |
| Cooling Type | Central Air Conditioning, Air Exchanger |
| Exterior Finish | Brick |
| Fire Protection | Smoke Detectors |
| Foundation Type | Concrete |
| Half Bath Total | 1 |
| Heating Fuel | Natural Gas |
| Heating Type | Forced Air |
| Stories Total | 1 |
| Size Interior | 1,500 - 2,000 Ft2 |
| Type | House |
| Utility Water | Municipal Water |
Parking
| Attached Garage |
Land
| Acreage | No |
| Land Amenities | Hospital, Park, Place Of Worship, Public Transit, Schools |
| Landscape Features | Landscaped, Lawn Sprinkler |
| Sewer | Sanitary Sewer |
| Size Depth | 105 Ft ,3 In |
| Size Frontage | 49 Ft ,2 In |
| Size Irregular | 49.2 X 105.3 Ft |
| Size Total Text | 49.2 X 105.3 Ft|under 1/2 Acre |
| Zoning Description | R2 |
Rooms
| Level | Type | Length | Width | Dimensions |
|---|---|---|---|---|
| Basement | Bedroom | 3.06 m | 3.01 m | 3.06 m x 3.01 m |
| Basement | Bedroom | 3.06 m | 3.01 m | 3.06 m x 3.01 m |
| Basement | Bathroom | 1.88 m | 3.32 m | 1.88 m x 3.32 m |
| Basement | Other | 5.46 m | 2.92 m | 5.46 m x 2.92 m |
| Basement | Laundry Room | 1.54 m | 1.8 m | 1.54 m x 1.8 m |
| Basement | Recreational, Games Room | 3.92 m | 6.17 m | 3.92 m x 6.17 m |
| Basement | Kitchen | 3.33 m | 4.59 m | 3.33 m x 4.59 m |
| Main Level | Foyer | 1.97 m | 1.77 m | 1.97 m x 1.77 m |
| Main Level | Living Room | 4.72 m | 7.44 m | 4.72 m x 7.44 m |
| Main Level | Kitchen | 4.21 m | 5.1 m | 4.21 m x 5.1 m |
| Main Level | Primary Bedroom | 4.1 m | 3.66 m | 4.1 m x 3.66 m |
| Main Level | Bathroom | 2.9 m | 1.5 m | 2.9 m x 1.5 m |
| Main Level | Bedroom | 2.9 m | 3.7 m | 2.9 m x 3.7 m |
| Main Level | Bedroom | 2.9 m | 3.48 m | 2.9 m x 3.48 m |
| Main Level | Bathroom | 2.37 m | 1.52 m | 2.37 m x 1.52 m |
Utilities
| Cable | Installed |
| Sewer | Installed |
https://www.realtor.ca/real-estate/27880153/23-spruce-gardens-belleville
Contact Us
Contact us for more information
Brent Woolgar
Salesperson
daviesandco.ca/
(613) 966-6060
(613) 966-2904
Jo-Anne Davies
Salesperson
daviesandco.ca/
@daviesandcompany/
(613) 966-6060
(613) 966-2904

