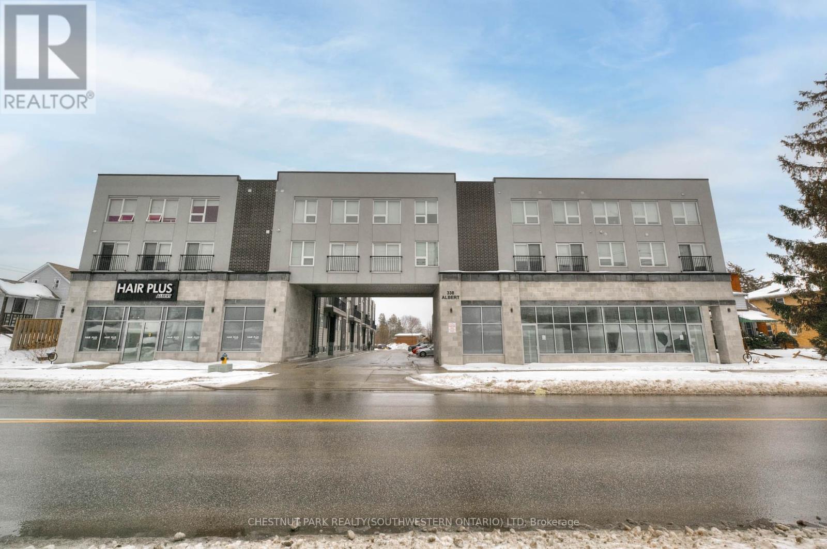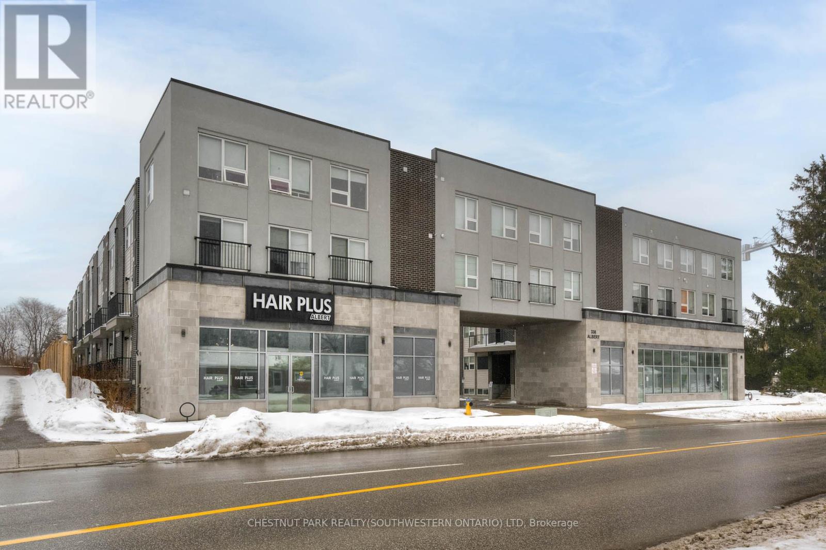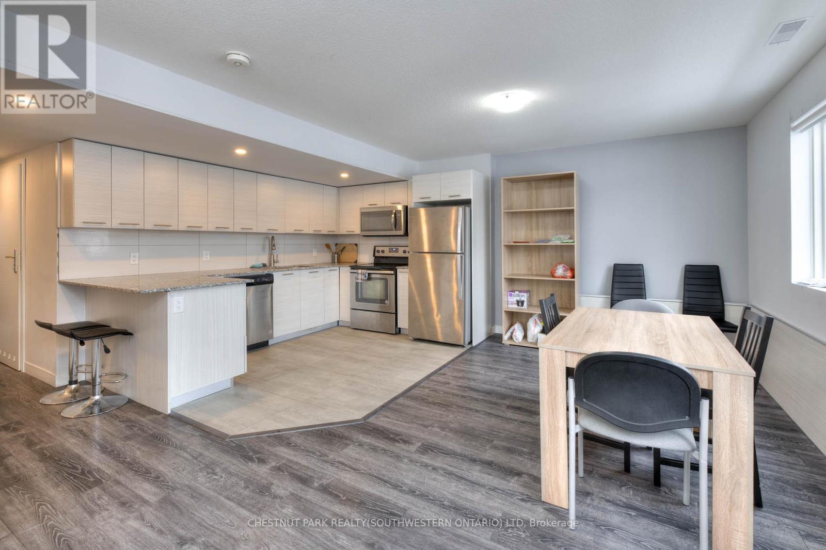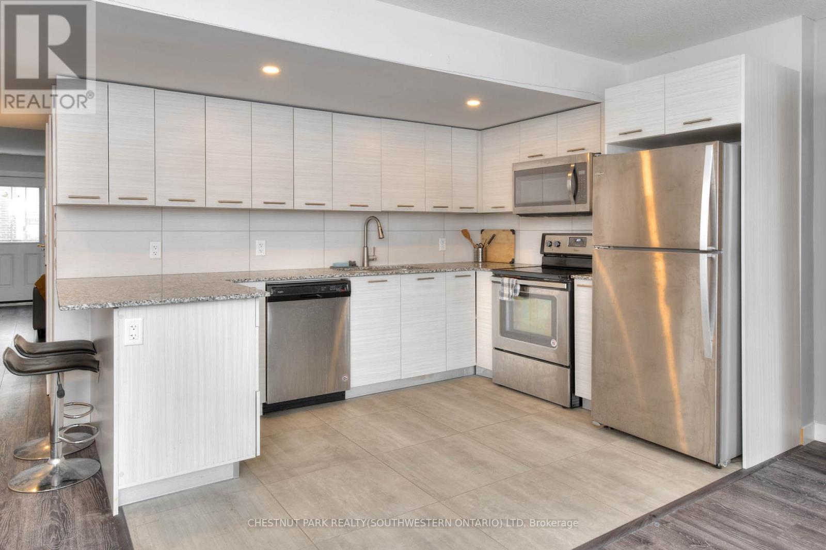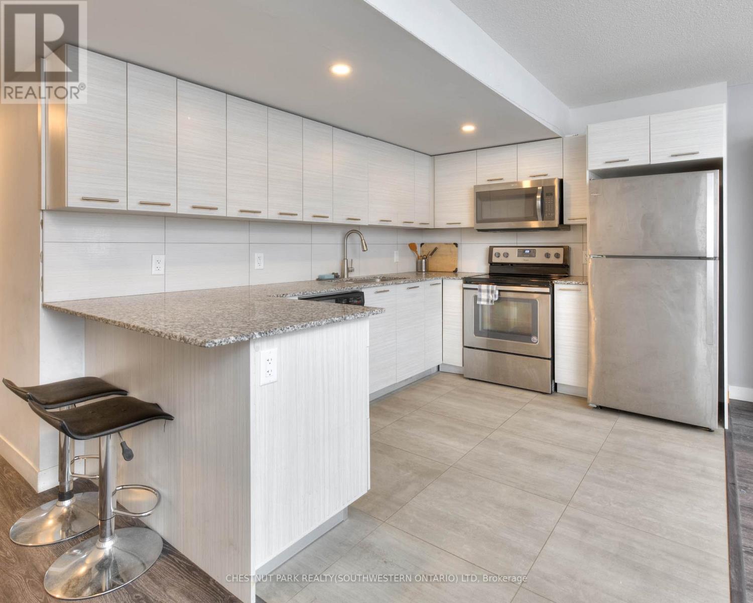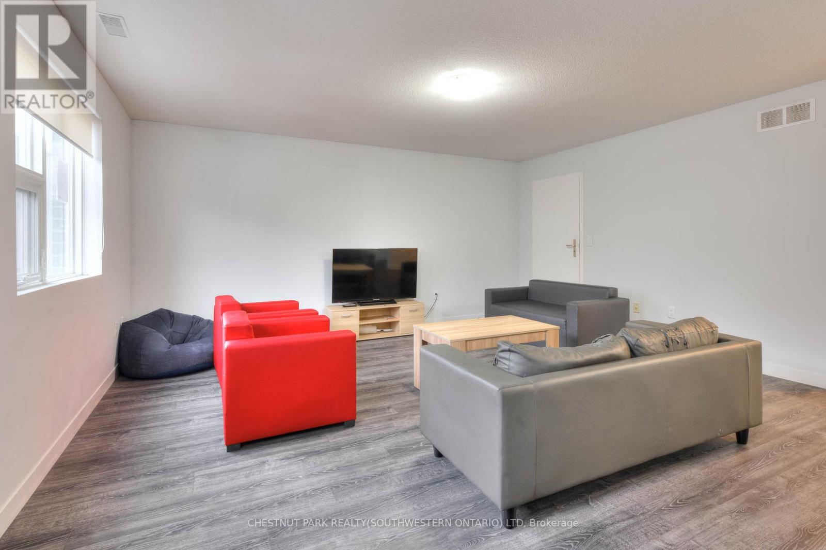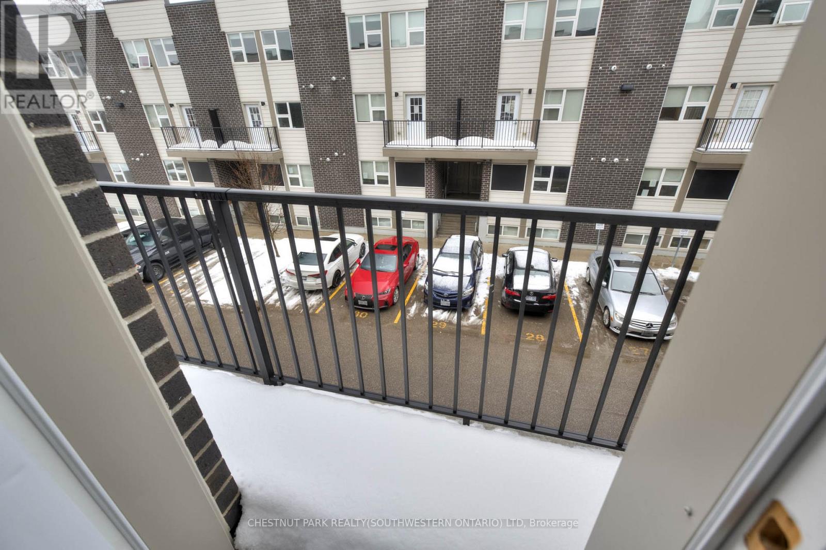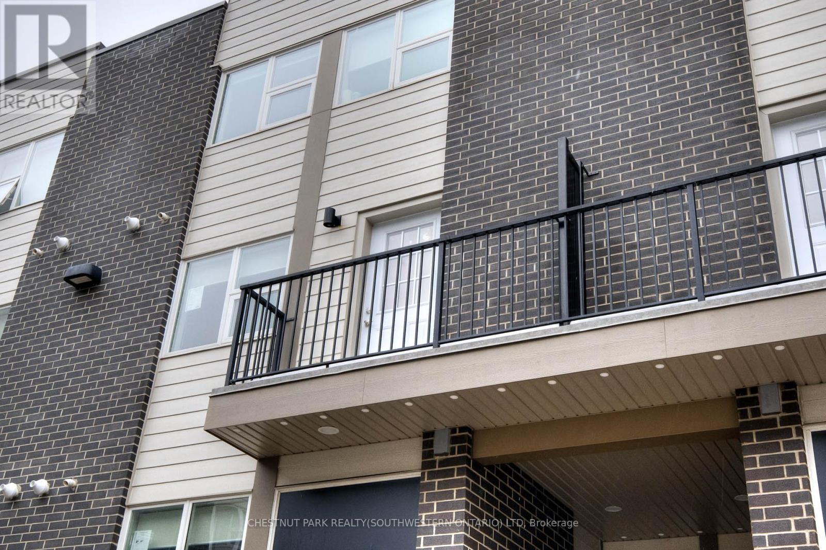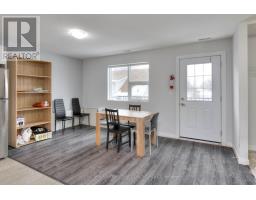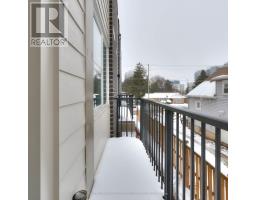205 - 338 Albert Street Waterloo, Ontario N2L 3T8
$665,000Maintenance, Water, Common Area Maintenance, Parking, Insurance
$547.17 Monthly
Maintenance, Water, Common Area Maintenance, Parking, Insurance
$547.17 MonthlyDiscover the perfect blend of modern living and investment potential in this spacious 3-bedroom, 3-bathroom, Upper-level stacked condo at Ivy Towns 3 by IN8 Developments. Offering 1,777 sq. ft. across two thoughtfully designed levels, this home is ideal for investors, university parents, or professionals seeking a stylish urban retreat. Featuring durable porcelain and laminate flooring, the unit boasts an open-concept main level with a bright living area, a sleek kitchen with stainless steel appliances and granite countertops, and a versatile den/study that can be converted into a fourth bedroom. The main floor features two balconies, offering additional outdoor space to enjoy. Upstairs, three well-sized bedrooms provide a comfortable sanctuary, complemented by two, four-piece bathrooms. Additional conveniences include in-suite laundry and an exclusive surface parking space just steps from the front door. Built in 2018 and meticulously maintained, the condo offers secure rental income with the option for vacant possession before the next school year. All furniture is included, making this a turnkey opportunity for investors or buyers seeking a move-in-ready home. The condo fees include water and Wi-Fi, making for an effortless ownership experience. Situated within a 10-minute walk to Wilfrid Laurier University and the University of Waterloo, and with Conestoga Colleges Waterloo campus also nearby, the location offers unbeatable access to student-friendly amenities, Uptown Waterloo, Waterloo Park, Conestoga Mall, and LRT service at UW Station. Whether you're an investor seeking a high-demand rental property, a parent securing housing for a student, or a buyer looking for contemporary urban living, this rarely available, upper-level townhome is an incredible opportunity! (id:50886)
Property Details
| MLS® Number | X11957036 |
| Property Type | Single Family |
| Community Features | Pet Restrictions |
| Equipment Type | Water Heater |
| Features | Balcony, In Suite Laundry |
| Parking Space Total | 1 |
| Rental Equipment Type | Water Heater |
| Structure | Porch |
| View Type | City View |
Building
| Bathroom Total | 3 |
| Bedrooms Above Ground | 3 |
| Bedrooms Total | 3 |
| Amenities | Separate Heating Controls |
| Appliances | Water Heater, Dishwasher, Dryer, Microwave, Refrigerator, Stove, Washer, Window Coverings |
| Cooling Type | Central Air Conditioning |
| Exterior Finish | Brick, Vinyl Siding |
| Foundation Type | Poured Concrete |
| Heating Fuel | Natural Gas |
| Heating Type | Forced Air |
| Size Interior | 1,600 - 1,799 Ft2 |
| Type | Row / Townhouse |
Parking
| No Garage |
Land
| Acreage | No |
| Landscape Features | Landscaped |
| Zoning Description | Sr2 |
Rooms
| Level | Type | Length | Width | Dimensions |
|---|---|---|---|---|
| Second Level | Bedroom | 4.32 m | 3 m | 4.32 m x 3 m |
| Second Level | Den | 3.89 m | 3 m | 3.89 m x 3 m |
| Second Level | Bedroom | 3.89 m | 2.77 m | 3.89 m x 2.77 m |
| Second Level | Bathroom | 1.52 m | 2.77 m | 1.52 m x 2.77 m |
| Second Level | Bathroom | 1.52 m | 3.02 m | 1.52 m x 3.02 m |
| Second Level | Bedroom | 5.08 m | 2.77 m | 5.08 m x 2.77 m |
| Main Level | Living Room | 5.89 m | 5.08 m | 5.89 m x 5.08 m |
| Main Level | Kitchen | 4.57 m | 2.49 m | 4.57 m x 2.49 m |
| Main Level | Dining Room | 5.89 m | 2.95 m | 5.89 m x 2.95 m |
| Main Level | Bathroom | 1.6 m | 1.88 m | 1.6 m x 1.88 m |
| Main Level | Utility Room | 1.63 m | 1.57 m | 1.63 m x 1.57 m |
https://www.realtor.ca/real-estate/27879809/205-338-albert-street-waterloo
Contact Us
Contact us for more information
Nicole Ashley Prokopowicz
Salesperson
kwprogroup.ca/
75 King St South #50a
Waterloo, Ontario N2J 1P2
(519) 804-7200

